Bagni con vasca giapponese e lavabo sottopiano - Foto e idee per arredare
Filtra anche per:
Budget
Ordina per:Popolari oggi
101 - 120 di 697 foto
1 di 3
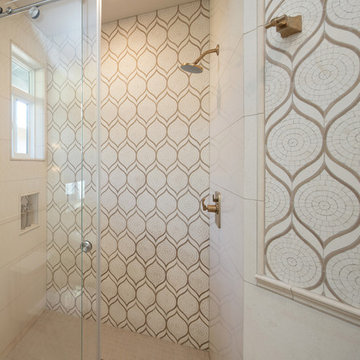
Classy Coastal
Interior Design: Jan Kepler and Stephanie Rothbauer
General Contractor: Mountain Pacific Builders
Custom Cabinetry: Plato Woodwork
Photography: Elliott Johnson
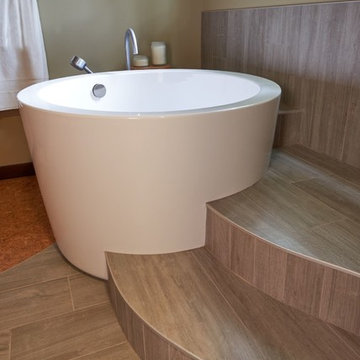
NW Architectural Photography - Dale Lang
Ispirazione per una grande stanza da bagno padronale etnica con vasca giapponese, piastrelle multicolore, piastrelle in ceramica, pavimento in sughero, lavabo sottopiano e top in quarzo composito
Ispirazione per una grande stanza da bagno padronale etnica con vasca giapponese, piastrelle multicolore, piastrelle in ceramica, pavimento in sughero, lavabo sottopiano e top in quarzo composito

Contemporary Bathroom Remodel in Seattle, WA
Idee per una stanza da bagno padronale minimal con porta doccia a battente, ante lisce, ante grigie, vasca giapponese, doccia alcova, pavimento con piastrelle effetto legno, lavabo sottopiano, top in marmo, pavimento grigio, top grigio, un lavabo, mobile bagno sospeso e carta da parati
Idee per una stanza da bagno padronale minimal con porta doccia a battente, ante lisce, ante grigie, vasca giapponese, doccia alcova, pavimento con piastrelle effetto legno, lavabo sottopiano, top in marmo, pavimento grigio, top grigio, un lavabo, mobile bagno sospeso e carta da parati
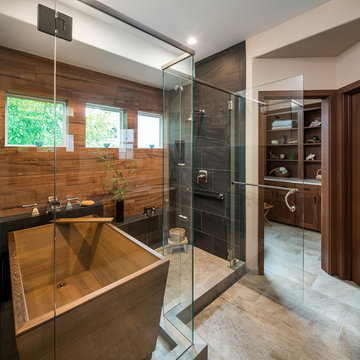
Neil Kelly Design/Build Remodeling, Portland, Oregon, 2019 NARI CotY Award-Winning Residential Bath Over $100,000
Esempio di una grande stanza da bagno padronale etnica con ante con riquadro incassato, ante in legno scuro, vasca giapponese, doccia alcova, WC monopezzo, piastrelle beige, piastrelle in gres porcellanato, pareti beige, pavimento in gres porcellanato, lavabo sottopiano, top in quarzite, pavimento beige, porta doccia a battente e top beige
Esempio di una grande stanza da bagno padronale etnica con ante con riquadro incassato, ante in legno scuro, vasca giapponese, doccia alcova, WC monopezzo, piastrelle beige, piastrelle in gres porcellanato, pareti beige, pavimento in gres porcellanato, lavabo sottopiano, top in quarzite, pavimento beige, porta doccia a battente e top beige
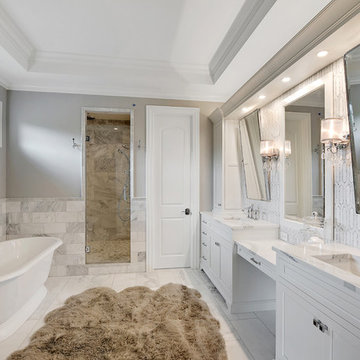
Immagine di una stanza da bagno padronale classica con ante con riquadro incassato, ante bianche, vasca giapponese, doccia alcova, piastrelle grigie, piastrelle bianche, piastrelle di marmo, pareti grigie, pavimento in marmo, lavabo sottopiano, pavimento bianco, porta doccia a battente e top bianco
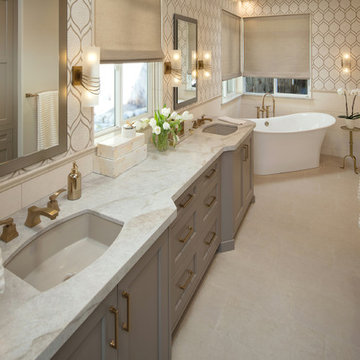
Classy Coastal
Interior Design: Jan Kepler and Stephanie Rothbauer
General Contractor: Mountain Pacific Builders
Custom Cabinetry: Plato Woodwork
Photography: Elliott Johnson
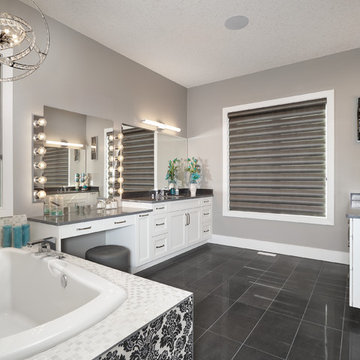
This bathroom is larger than life. Love that there is a separate vanity for him and her. Also beginning to notice the fabulous clocks that are in a few of these spaces. We are so use to our cellphones being our watch, but why not add one to each room, glam up the walls with some time-telling style. Liking the subtle detail of the bevel edge on the larger mirrors on each side by the sinks. Just gives such a large mirror a more elegant touch. The demask pattern on the side of the tub, would would've thought to accent the side of the tub. That is a great way to add some pop without committing to a whole wall or just wanting your personality to shine just a little. Or maybe it was the compromise between the husband and wife on where they were going to place the bold patter. Either way, great styling feature!
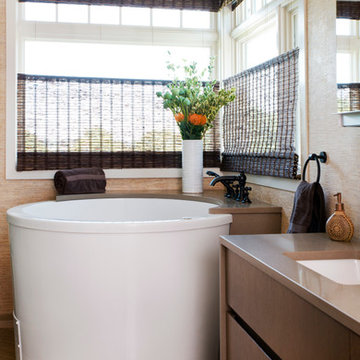
Idee per una stanza da bagno minimal con ante lisce, ante in legno bruno, vasca giapponese, pareti beige, parquet chiaro e lavabo sottopiano
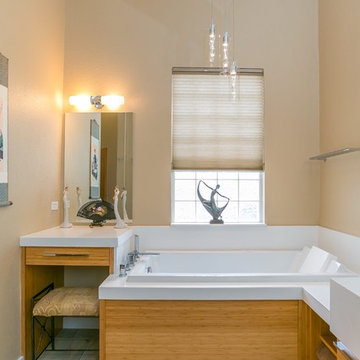
Glenn Johnson
Foto di una stanza da bagno padronale etnica di medie dimensioni con ante lisce, ante in legno scuro, vasca giapponese, doccia aperta, piastrelle bianche, piastrelle diamantate, pareti beige, pavimento in ardesia, lavabo sottopiano, top in quarzo composito e doccia aperta
Foto di una stanza da bagno padronale etnica di medie dimensioni con ante lisce, ante in legno scuro, vasca giapponese, doccia aperta, piastrelle bianche, piastrelle diamantate, pareti beige, pavimento in ardesia, lavabo sottopiano, top in quarzo composito e doccia aperta
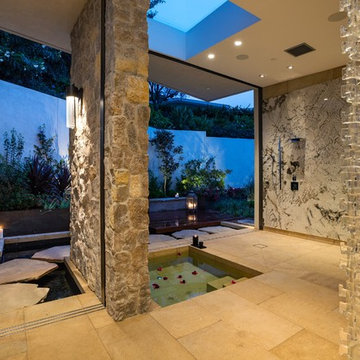
Immagine di un'ampia stanza da bagno padronale minimal con vasca giapponese, doccia aperta, WC sospeso e lavabo sottopiano

The design of this gorgeous vanity are repeated on the other vanity, and together, the configuration is aesthetically pleasing while offering a tremendous amount of storage.
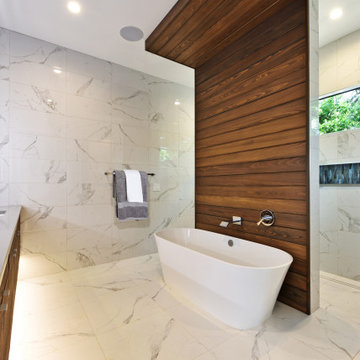
Esempio di una stanza da bagno padronale design con ante lisce, ante in legno bruno, vasca giapponese, piastrelle bianche, piastrelle di marmo, top in marmo, top bianco, lavabo sottopiano, pareti bianche, pavimento in marmo e pavimento bianco

The intent of this design is to integrate the clients love for Japanese aesthetic, create an open and airy space, and maintain natural elements that evoke a warm inviting environment. A traditional Japanese soaking tub made from Hinoki wood was selected as the focal point of the bathroom. It not only adds visual warmth to the space, but it infuses a cedar aroma into the air. A live-edge wood shelf and custom chiseled wood post are used to frame and define the bathing area. Tile depicting Japanese Shou Sugi Ban (charred wood planks) was chosen as the flooring for the wet areas. A neutral toned tile with fabric texture defines the dry areas in the room. The curb-less shower and floating back lit vanity accentuate the open feel of the space. The organic nature of the handwoven window shade, shoji screen closet doors and antique bathing stool counterbalance the hard surface materials throughout.

Ispirazione per una grande stanza da bagno per bambini etnica con ante lisce, ante in legno bruno, vasca giapponese, zona vasca/doccia separata, WC monopezzo, piastrelle bianche, lastra di pietra, pareti beige, pavimento con piastrelle in ceramica, lavabo sottopiano, top in quarzite, pavimento beige, porta doccia a battente, top multicolore, panca da doccia, due lavabi e mobile bagno incassato
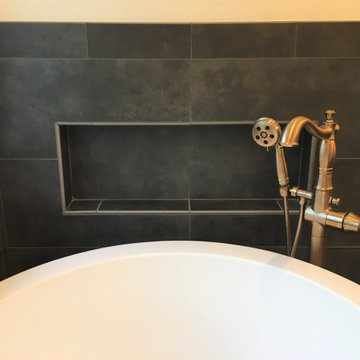
Custom Surface Solutions (www.css-tile.com) - Owner Craig Thompson (512) 430-1215. This project shows a complete Master Bathroom remodel with before, during and after pictures. Master Bathroom features a Japanese soaker tub, enlarged shower with 4 1/2" x 12" white subway tile on walls, niche and celling., dark gray 2" x 2" shower floor tile with Schluter tiled drain, floor to ceiling shower glass, and quartz waterfall knee wall cap with integrated seat and curb cap. Floor has dark gray 12" x 24" tile on Schluter heated floor and same tile on tub wall surround with wall niche. Shower, tub and vanity plumbing fixtures and accessories are Delta Champagne Bronze. Vanity is custom built with quartz countertop and backsplash, undermount oval sinks, wall mounted faucets, wood framed mirrors and open wall medicine cabinet.
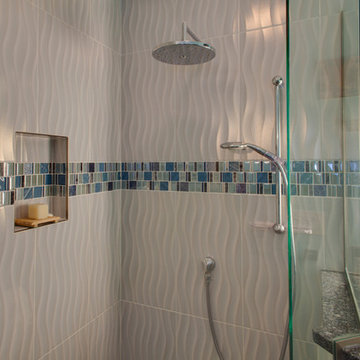
RE Home Photography, Marshall Sheppard
Foto di una stanza da bagno con doccia tropicale di medie dimensioni con ante lisce, ante bianche, doccia ad angolo, piastrelle multicolore, piastrelle a mosaico, pareti blu, pavimento in marmo, lavabo sottopiano, top in granito, pavimento grigio, porta doccia a battente, vasca giapponese e WC a due pezzi
Foto di una stanza da bagno con doccia tropicale di medie dimensioni con ante lisce, ante bianche, doccia ad angolo, piastrelle multicolore, piastrelle a mosaico, pareti blu, pavimento in marmo, lavabo sottopiano, top in granito, pavimento grigio, porta doccia a battente, vasca giapponese e WC a due pezzi
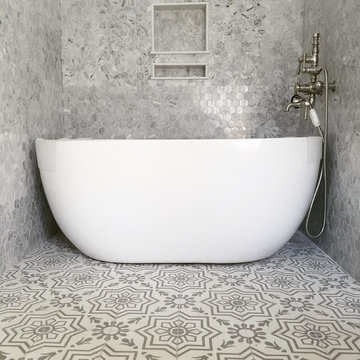
Esempio di una piccola stanza da bagno padronale eclettica con ante con riquadro incassato, ante grigie, vasca giapponese, vasca/doccia, WC a due pezzi, piastrelle grigie, piastrelle in pietra, pareti grigie, pavimento in cementine, lavabo sottopiano, top in quarzo composito, pavimento grigio e doccia con tenda

Luxurious Walk-in Bathtub with Chrome Accessories (Closed Door)
Idee per una stanza da bagno con doccia minimalista di medie dimensioni con ante con riquadro incassato, ante in legno bruno, vasca giapponese, WC a due pezzi, piastrelle beige, piastrelle marroni, piastrelle in ceramica, pareti beige, pavimento con piastrelle in ceramica, lavabo sottopiano e top in superficie solida
Idee per una stanza da bagno con doccia minimalista di medie dimensioni con ante con riquadro incassato, ante in legno bruno, vasca giapponese, WC a due pezzi, piastrelle beige, piastrelle marroni, piastrelle in ceramica, pareti beige, pavimento con piastrelle in ceramica, lavabo sottopiano e top in superficie solida
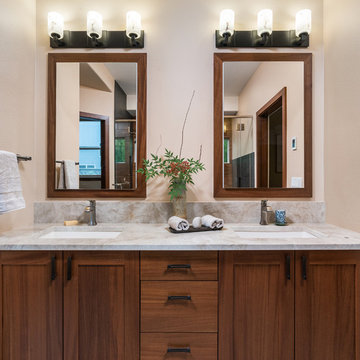
When our client wanted the design of their master bath to honor their Japanese heritage and emulate a Japanese bathing experience, they turned to us. They had very specific needs and ideas they needed help with — including blending Japanese design elements with their traditional Northwest-style home. The shining jewel of the project? An Ofuro soaking tub where the homeowners could relax, contemplate and meditate.
To learn more about this project visit our website:
https://www.neilkelly.com/blog/project_profile/japanese-inspired-spa/
To learn more about Neil Kelly Design Builder, Byron Kellar:
https://www.neilkelly.com/designers/byron_kellar/
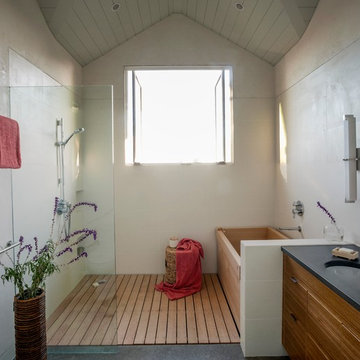
Ispirazione per una grande stanza da bagno padronale stile americano con lavabo sottopiano, ante lisce, ante in legno scuro, top in saponaria, vasca giapponese, doccia a filo pavimento, piastrelle beige, pareti beige e parquet chiaro
Bagni con vasca giapponese e lavabo sottopiano - Foto e idee per arredare
6

