Bagni con vasca giapponese e lavabo da incasso - Foto e idee per arredare
Filtra anche per:
Budget
Ordina per:Popolari oggi
41 - 60 di 215 foto
1 di 3
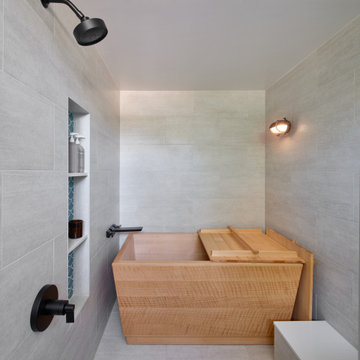
Idee per una piccola stanza da bagno padronale minimal con ante lisce, ante in legno scuro, vasca giapponese, zona vasca/doccia separata, WC monopezzo, piastrelle grigie, piastrelle in gres porcellanato, pareti bianche, pavimento in gres porcellanato, lavabo da incasso, top in quarzo composito, pavimento grigio, porta doccia a battente, top bianco, panca da doccia, due lavabi e mobile bagno incassato
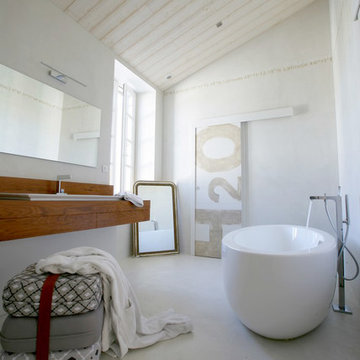
Conception et réalisation : RE CONCEPT
Photographe : Yann PELLET
Ispirazione per una stanza da bagno padronale stile marino di medie dimensioni con pareti bianche, lavabo da incasso, top in legno e vasca giapponese
Ispirazione per una stanza da bagno padronale stile marino di medie dimensioni con pareti bianche, lavabo da incasso, top in legno e vasca giapponese
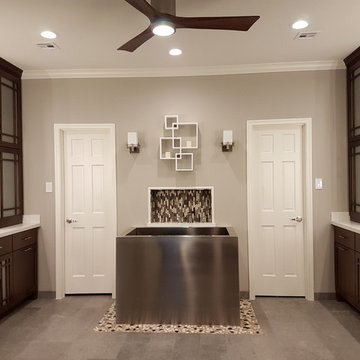
Xtreme Renovations, LLC has completed another amazing Master Bathroom Renovation for our repeat clients in Lakewood Forest/NW Harris County.
This Project required transforming a 1970’s Constructed Roman Themed Master Bathroom to a Modern State-of-the-Art Master Asian-inspired Bathroom retreat with many Upgrades.
The demolition of the existing Master Bathroom required removing all existing floor and shower Tile, all Vanities, Closest shelving, existing Sky Light above a large Roman Jacuzzi Tub, all drywall throughout the existing Master Bath, shower enclosure, Columns, Double Entry Doors and Medicine Cabinets.
The Construction Phase of this Transformation included enlarging the Shower, installing new Glass Block in Shower Area, adding Polished Quartz Shower Seating, Shower Trim at the Shower entry and around the Shower enclosure, Shower Niche and Rain Shower Head. Seamless Glass Shower Door was included in the Upgrade.
New Drywall was installed throughout the Master Bathroom with major Plumbing upgrades including the installation of Tank Less Water Heater which is controlled by Blue Tooth Technology. The installation of a stainless Japanese Soaking Tub is a unique Feature our Clients desired and added to the ‘Wow Factor’ of this Project.
New Floor Tile was installed in the Master Bathroom, Master Closets and Water Closet (W/C). Pebble Stone on Shower Floor and around the Japanese Tub added to the Theme our clients required to create an Inviting and Relaxing Space.
Custom Built Vanity Cabinetry with Towers, all with European Door Hinges, Soft Closing Doors and Drawers. The finish was stained and frosted glass doors inserts were added to add a Touch of Class. In the Master Closets, Custom Built Cabinetry and Shelving were added to increase space and functionality. The Closet Cabinetry and shelving was Painted for a clean look.
New lighting was installed throughout the space. LED Lighting on dimmers with Décor electrical Switches and outlets were included in the Project. Lighted Medicine Cabinets and Accent Lighting for the Japanese Tub completed this Amazing Renovation that clients desired and Xtreme Renovations, LLC delivered.
Extensive Drywall work and Painting completed the Project. New sliding entry Doors to the Master Bathroom were added.
From Design Concept to Completion, Xtreme Renovations, LLC and our Team of Professionals deliver the highest quality of craftsmanship and attention to details. Our “in-house” Design Team, attention to keeping your home as clean as possible throughout the Renovation Process and friendliness of the Xtreme Team set us apart from others. Contact Xtreme Renovations, LLC for your Renovation needs. At Xtreme Renovations, LLC, “It’s All In The Details”.

Steam shower with a Japanese tub is just what a person needs after a hard day at work. This beautiful tile shower boasts a barrel ceiling of mosaic tile and mosaic glass accent. Granite on the seat and threshold make a nice finish for this master suite addition.
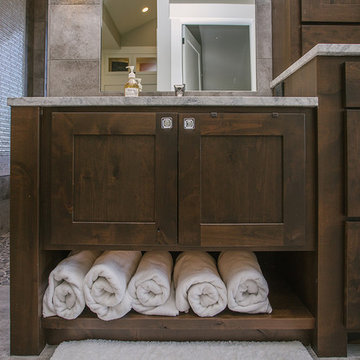
Custom bathroom cabinetry with beautiful dual sink vanity.
Ispirazione per una stanza da bagno padronale tradizionale di medie dimensioni con ante in stile shaker, ante in legno bruno, vasca giapponese, doccia aperta, piastrelle grigie, piastrelle in pietra, pareti beige, pavimento con piastrelle in ceramica, lavabo da incasso, pavimento grigio, doccia aperta, top bianco, due lavabi e mobile bagno incassato
Ispirazione per una stanza da bagno padronale tradizionale di medie dimensioni con ante in stile shaker, ante in legno bruno, vasca giapponese, doccia aperta, piastrelle grigie, piastrelle in pietra, pareti beige, pavimento con piastrelle in ceramica, lavabo da incasso, pavimento grigio, doccia aperta, top bianco, due lavabi e mobile bagno incassato
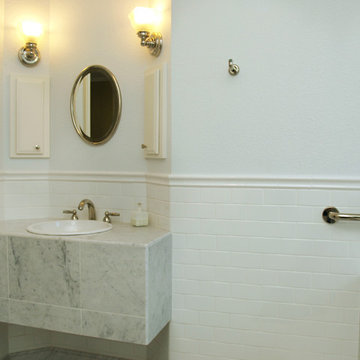
My client wanted to keep a tub, but I had no room for a standard tub, so we gave him a Japanese style tub which he LOVES.
I get a lot of questions on this bathroom so here are some more details...
Bathroom size: 8x10
Wall color: Sherwin Williams 6252 Ice Cube
Tub: Americh Beverly 40x40x32 both jetted and airbath
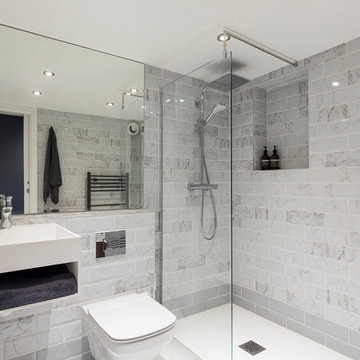
A bright and spacious bathroom designed for your realxation and comfort.
Ispirazione per una grande stanza da bagno per bambini etnica con ante lisce, ante bianche, vasca giapponese, doccia aperta, WC sospeso, piastrelle multicolore, piastrelle in ceramica, pareti multicolore, pavimento con piastrelle a mosaico, lavabo da incasso, top in pietra calcarea, pavimento multicolore e doccia aperta
Ispirazione per una grande stanza da bagno per bambini etnica con ante lisce, ante bianche, vasca giapponese, doccia aperta, WC sospeso, piastrelle multicolore, piastrelle in ceramica, pareti multicolore, pavimento con piastrelle a mosaico, lavabo da incasso, top in pietra calcarea, pavimento multicolore e doccia aperta
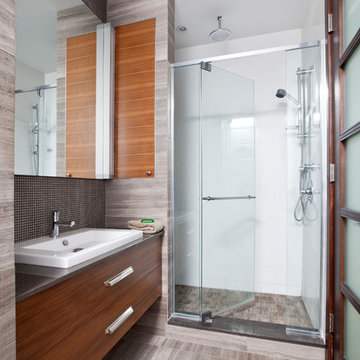
Esempio di una stanza da bagno padronale contemporanea di medie dimensioni con ante lisce, ante in legno scuro, vasca giapponese, doccia alcova, WC monopezzo, pareti bianche, pavimento in gres porcellanato, lavabo da incasso, pavimento grigio e porta doccia a battente
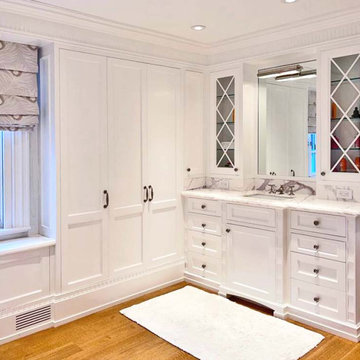
Inspired in a classic design, the white tones of the interior blend together through the incorporation of recessed paneling and custom moldings. Creating a unique composition that brings the minimal use of detail to the forefront of the design.
For more projects visit our website wlkitchenandhome.com
.
.
.
.
#vanity #customvanity #custombathroom #bathroomcabinets #customcabinets #bathcabinets #whitebathroom #whitevanity #whitedesign #bathroomdesign #bathroomdecor #bathroomideas #interiordesignideas #bathroomstorage #bathroomfurniture #bathroomremodel #bathroomremodeling #traditionalvanity #luxurybathroom #masterbathroom #bathroomvanity #interiorarchitecture #luxurydesign #bathroomcontractor #njcontractor #njbuilders #newjersey #newyork #njbathrooms
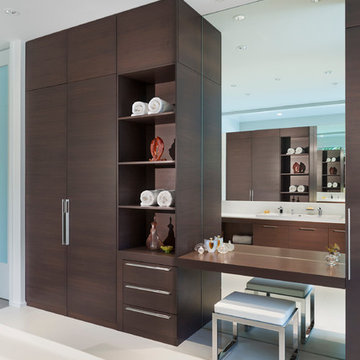
On the exterior, the desire was to weave the home into the fabric of the community, all while paying special attention to meld the footprint of the house into a workable clean, open, and spacious interior free of clutter and saturated in natural light to meet the owner’s simple but yet tasteful lifestyle. The utilization of natural light all while bringing nature’s canvas into the spaces provides a sense of harmony.
Light, shadow and texture bathe each space creating atmosphere, always changing, and blurring the boundaries between the indoor and outdoor space. Color abounds as nature paints the walls. Though they are all white hues of the spectrum, the natural light saturates and glows, all while being reflected off of the beautiful forms and surfaces. Total emersion of the senses engulf the user, greeting them with an ever changing environment.
Style gives way to natural beauty and the home is neither of the past or future, rather it lives in the moment. Stable, grounded and unpretentious the home is understated yet powerful. The environment encourages exploration and an awakening of inner being dispelling convention and accepted norms.
The home encourages mediation embracing principals associated with silent illumination.
If there was one factor above all that guided the design it would be found in a word, truth.
Experience the delight of the creator and enjoy these photos.
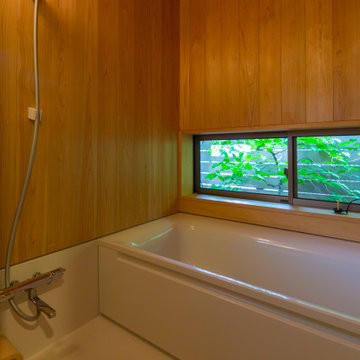
浴室は、壁と天井をサワラで仕上げ、木の香りを楽しめます。 窓の向こうには塀と庇で囲われた坪庭を設え、窓を開けて半露天風呂気分も楽しんでいます。
Esempio di una piccola stanza da bagno padronale moderna con nessun'anta, ante beige, vasca giapponese, vasca/doccia, pareti beige, lavabo da incasso, top in legno, pavimento bianco, doccia aperta, top beige, un lavabo, mobile bagno incassato, soffitto in legno e pareti in legno
Esempio di una piccola stanza da bagno padronale moderna con nessun'anta, ante beige, vasca giapponese, vasca/doccia, pareti beige, lavabo da incasso, top in legno, pavimento bianco, doccia aperta, top beige, un lavabo, mobile bagno incassato, soffitto in legno e pareti in legno
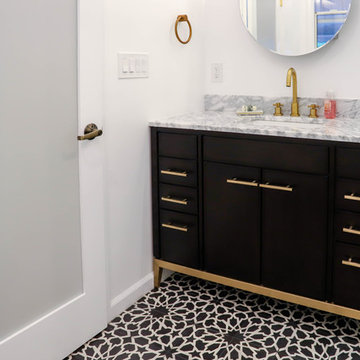
Los Angeles, CA - Complete Bathroom Remodel
Installation of floor, shower and backsplash tile, vanity and all plumbing and electrical requirements per the project.
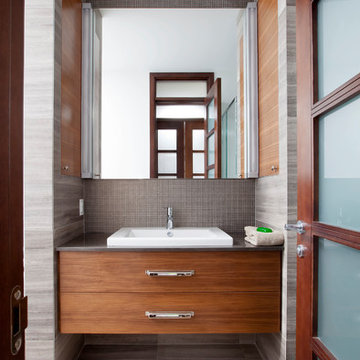
Idee per una stanza da bagno padronale contemporanea di medie dimensioni con ante lisce, ante in legno scuro, vasca giapponese, doccia alcova, WC monopezzo, pareti bianche, pavimento in gres porcellanato, lavabo da incasso, pavimento grigio e porta doccia a battente
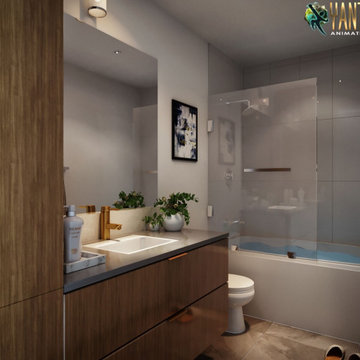
interior designers provides you ideas to decorate your Bathroom which makes you feel cool. interior designers gives you ideas to decorate you classic bathroom with the specialty of interior modeling of accessories, tile floors,bath tub, shower, sink,mirror,furniture with golden lighting which makes you feel of the traditional bathroom.
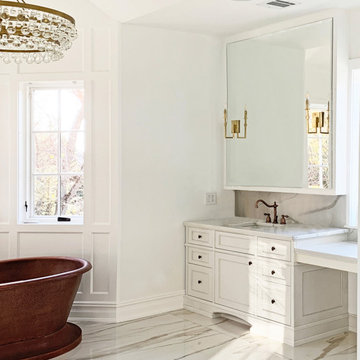
Transitional White Vanity design. Custom made bathroom cabinets, hand carved luxury woodwork.
Immagine di una stanza da bagno padronale chic di medie dimensioni con ante in stile shaker, ante bianche, vasca giapponese, piastrelle bianche, piastrelle in ceramica, pareti bianche, lavabo da incasso, top in quarzo composito, pavimento bianco, top bianco, un lavabo e mobile bagno incassato
Immagine di una stanza da bagno padronale chic di medie dimensioni con ante in stile shaker, ante bianche, vasca giapponese, piastrelle bianche, piastrelle in ceramica, pareti bianche, lavabo da incasso, top in quarzo composito, pavimento bianco, top bianco, un lavabo e mobile bagno incassato
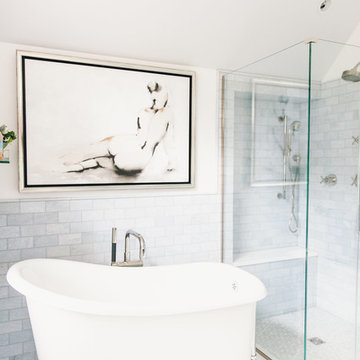
Master bathroom renovation.
Custom vanity in Benjamin Moore Hale Navy
Hardware from Rejuvenation
Lighting from Restoration Hardware
Countertop in white thassos marble
Backsplash in blue celeste subway tile
Floor tile in New Ravenna
Sinks, faucets, toilet, shower system from Kohler
Mirrors from Restoration Hardware
Tub from Albion (Tubby Torre)
Portrait from Renaissance Fine Arts
Photos by Katie Merkle Photography
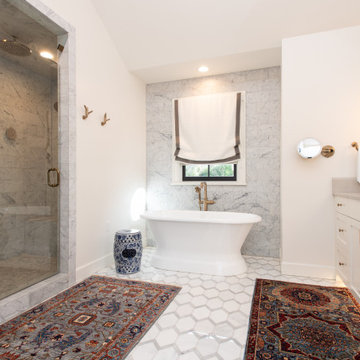
Master bathroom with floating white vanity cabinet
Esempio di una grande stanza da bagno padronale classica con ante in stile shaker, ante bianche, due lavabi, mobile bagno sospeso, vasca giapponese, piastrelle bianche, pareti bianche, lavabo da incasso, pavimento bianco e top grigio
Esempio di una grande stanza da bagno padronale classica con ante in stile shaker, ante bianche, due lavabi, mobile bagno sospeso, vasca giapponese, piastrelle bianche, pareti bianche, lavabo da incasso, pavimento bianco e top grigio
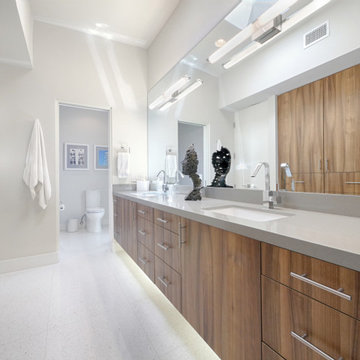
Photography by ABODE IMAGE
Foto di una stanza da bagno di medie dimensioni con ante lisce, vasca giapponese, doccia aperta, piastrelle grigie, pareti grigie, pavimento con piastrelle a mosaico, lavabo da incasso, top in quarzite, top grigio e mobile bagno incassato
Foto di una stanza da bagno di medie dimensioni con ante lisce, vasca giapponese, doccia aperta, piastrelle grigie, pareti grigie, pavimento con piastrelle a mosaico, lavabo da incasso, top in quarzite, top grigio e mobile bagno incassato
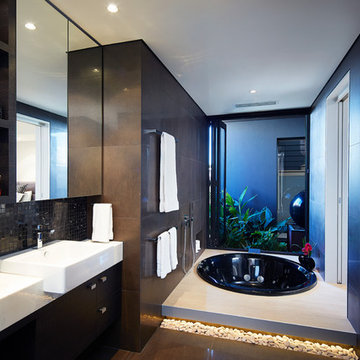
Foto di una grande stanza da bagno padronale minimal con lavabo da incasso, consolle stile comò, ante in legno bruno, top in quarzo composito, vasca giapponese, doccia doppia, WC monopezzo, piastrelle marroni, piastrelle in ceramica, pareti marroni e pavimento con piastrelle in ceramica
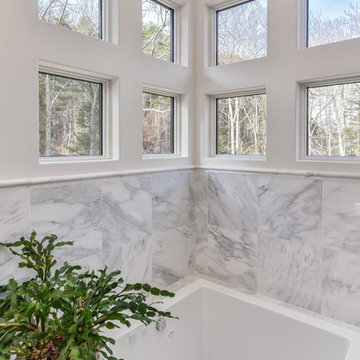
The master bathroom features a Japanese soaking tub.
Esempio di una piccola stanza da bagno padronale stile rurale con ante con riquadro incassato, ante bianche, vasca giapponese, doccia alcova, WC monopezzo, piastrelle bianche, piastrelle di marmo, pareti bianche, pavimento in marmo, lavabo da incasso, top in marmo, pavimento bianco e porta doccia a battente
Esempio di una piccola stanza da bagno padronale stile rurale con ante con riquadro incassato, ante bianche, vasca giapponese, doccia alcova, WC monopezzo, piastrelle bianche, piastrelle di marmo, pareti bianche, pavimento in marmo, lavabo da incasso, top in marmo, pavimento bianco e porta doccia a battente
Bagni con vasca giapponese e lavabo da incasso - Foto e idee per arredare
3

