Bagni con vasca giapponese e doccia aperta - Foto e idee per arredare
Filtra anche per:
Budget
Ordina per:Popolari oggi
81 - 100 di 392 foto
1 di 3
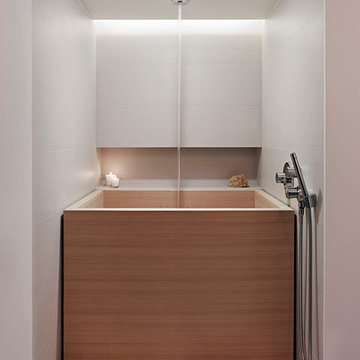
Bruce Damonte
Idee per una stanza da bagno padronale etnica di medie dimensioni con lavabo sottopiano, ante lisce, top in vetro, vasca giapponese, WC monopezzo, piastrelle beige, piastrelle in gres porcellanato, pareti bianche, pavimento in gres porcellanato, ante grigie e doccia aperta
Idee per una stanza da bagno padronale etnica di medie dimensioni con lavabo sottopiano, ante lisce, top in vetro, vasca giapponese, WC monopezzo, piastrelle beige, piastrelle in gres porcellanato, pareti bianche, pavimento in gres porcellanato, ante grigie e doccia aperta
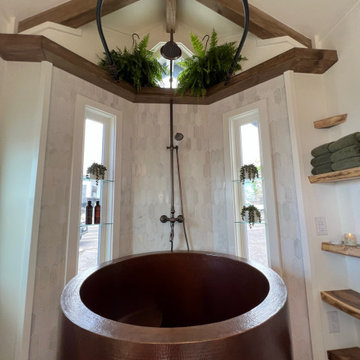
There was the desire for a tub so a tub they got! This gorgeous copper soaking tub sits centered in the bathroom so it's the first thing you see when looking through the pocket door. The tub sits nestled in the bump-out so does not intrude. We don't have it pictured here, but there is a round curtain rod and long fabric shower curtains drape down around the tub to catch any splashes when the shower is in use and also offer privacy doubling as window curtains for the long slender 1x6 windows that illuminate the shiny hammered metal. Accent beams above are consistent with the exposed ceiling beams and grant a ledge to place items and decorate with plants. The shower rod is drilled up through the beam, centered with the tub raining down from above. Glass shelves are waterproof, easy to clean and let the natural light pass through unobstructed. Thick natural edge floating wooden shelves shelves perfectly match the vanity countertop as if with no hard angles only smooth faces. The entire bathroom floor is tiled to you can step out of the tub wet.
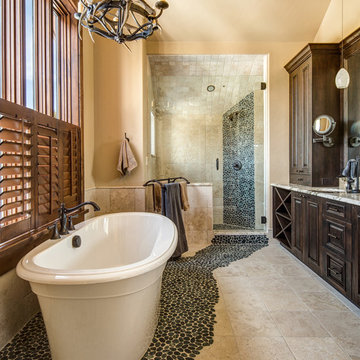
220 Cottonwood has exquisite custom-laid tile, that was painstakingly placed to bring together natural elements such as riverstone and travertine with more modern touches, creating a very comfortable and approachable master bath.

Home and Living Examiner said:
Modern renovation by J Design Group is stunning
J Design Group, an expert in luxury design, completed a new project in Tamarac, Florida, which involved the total interior remodeling of this home. We were so intrigued by the photos and design ideas, we decided to talk to J Design Group CEO, Jennifer Corredor. The concept behind the redesign was inspired by the client’s relocation.
Andrea Campbell: How did you get a feel for the client's aesthetic?
Jennifer Corredor: After a one-on-one with the Client, I could get a real sense of her aesthetics for this home and the type of furnishings she gravitated towards.
The redesign included a total interior remodeling of the client's home. All of this was done with the client's personal style in mind. Certain walls were removed to maximize the openness of the area and bathrooms were also demolished and reconstructed for a new layout. This included removing the old tiles and replacing with white 40” x 40” glass tiles for the main open living area which optimized the space immediately. Bedroom floors were dressed with exotic African Teak to introduce warmth to the space.
We also removed and replaced the outdated kitchen with a modern look and streamlined, state-of-the-art kitchen appliances. To introduce some color for the backsplash and match the client's taste, we introduced a splash of plum-colored glass behind the stove and kept the remaining backsplash with frosted glass. We then removed all the doors throughout the home and replaced with custom-made doors which were a combination of cherry with insert of frosted glass and stainless steel handles.
All interior lights were replaced with LED bulbs and stainless steel trims, including unique pendant and wall sconces that were also added. All bathrooms were totally gutted and remodeled with unique wall finishes, including an entire marble slab utilized in the master bath shower stall.
Once renovation of the home was completed, we proceeded to install beautiful high-end modern furniture for interior and exterior, from lines such as B&B Italia to complete a masterful design. One-of-a-kind and limited edition accessories and vases complimented the look with original art, most of which was custom-made for the home.
To complete the home, state of the art A/V system was introduced. The idea is always to enhance and amplify spaces in a way that is unique to the client and exceeds his/her expectations.
To see complete J Design Group featured article, go to: http://www.examiner.com/article/modern-renovation-by-j-design-group-is-stunning
Living Room,
Dining room,
Master Bedroom,
Master Bathroom,
Powder Bathroom,
Miami Interior Designers,
Miami Interior Designer,
Interior Designers Miami,
Interior Designer Miami,
Modern Interior Designers,
Modern Interior Designer,
Modern interior decorators,
Modern interior decorator,
Miami,
Contemporary Interior Designers,
Contemporary Interior Designer,
Interior design decorators,
Interior design decorator,
Interior Decoration and Design,
Black Interior Designers,
Black Interior Designer,
Interior designer,
Interior designers,
Home interior designers,
Home interior designer,
Daniel Newcomb
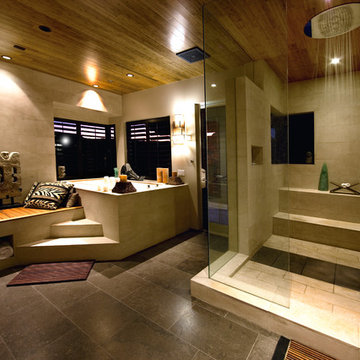
Foto di una stanza da bagno design con vasca giapponese, doccia aperta, piastrelle beige e doccia aperta
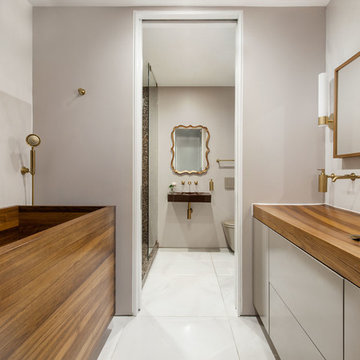
Ispirazione per una stanza da bagno padronale minimal di medie dimensioni con ante lisce, ante beige, vasca giapponese, WC sospeso, piastrelle beige, piastrelle in gres porcellanato, pareti beige, pavimento in gres porcellanato, lavabo rettangolare, top in legno, doccia aperta, doccia aperta e pavimento bianco
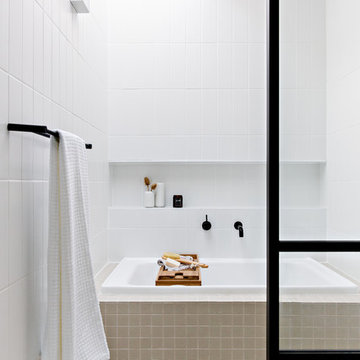
Foto di una piccola stanza da bagno padronale minimal con vasca giapponese, doccia aperta, piastrelle bianche, piastrelle in ceramica, pareti bianche, pavimento in gres porcellanato, pavimento beige, doccia aperta e top bianco
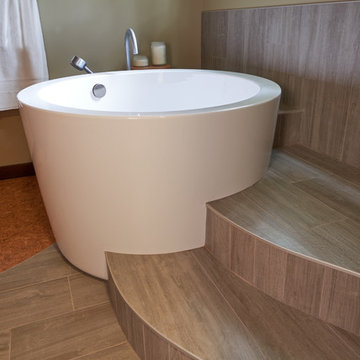
The graceful lines of the Japanese soaking tub and the curving porcelain tile steps are reflected in the flowing transition between the Oregon Tile & Marble Legno Tinto tile and the cork flooring.
Photo credits to NW Architectural Photography.
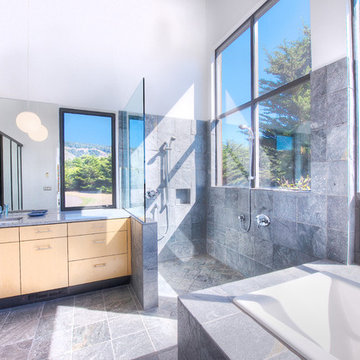
Sea Arches is a stunning modern architectural masterpiece, perched atop an eleven-acre peninsular promontory rising 160 feet above the Pacific Ocean on northern California’s spectacular Mendocino coast. Surrounded by the ocean on 3 sides and presiding over unparalleled vistas of sea and surf, Sea Arches includes 2,000 feet of ocean frontage, as well as beaches that extend some 1,300 feet. This one-of-a-kind property also includes one of the famous Elk Sea Stacks, a grouping of remarkable ancient rock outcroppings that tower above the Pacific, and add a powerful and dramatic element to the coastal scenery. Integrated gracefully into its spectacular setting, Sea Arches is set back 500 feet from the Pacific Coast Hwy and is completely screened from public view by more than 400 Monterey cypress trees. Approached by a winding, tree-lined drive, the main house and guesthouse include over 4,200 square feet of modern living space with four bedrooms, two mezzanines, two mini-lofts, and five full bathrooms. All rooms are spacious and the hallways are extra-wide. A cantilevered, raised deck off the living-room mezzanine provides a stunningly close approach to the ocean. Walls of glass invite views of the enchanting scenery in every direction: north to the Elk Sea Stacks, south to Point Arena and its historic lighthouse, west beyond the property’s captive sea stack to the horizon, and east to lofty wooded mountains. All of these vistas are enjoyed from Sea Arches and from the property’s mile-long groomed trails that extend along the oceanfront bluff tops overlooking the beautiful beaches on the north and south side of the home. While completely private and secluded, Sea Arches is just a two-minute drive from the charming village of Elk offering quaint and cozy restaurants and inns. A scenic seventeen-mile coastal drive north will bring you to the picturesque and historic seaside village of Mendocino which attracts tourists from near and far. One can also find many world-class wineries in nearby Anderson Valley. All of this just a three-hour drive from San Francisco or if you choose to fly, Little River Airport, with its mile long runway, is only 16 miles north of Sea Arches. Truly a special and unique property, Sea Arches commands some of the most dramatic coastal views in the world, and offers superb design, construction, and high-end finishes throughout, along with unparalleled beauty, tranquility, and privacy. Property Highlights: • Idyllically situated on a one-of-a-kind eleven-acre oceanfront parcel • Dwelling is completely screened from public view by over 400 trees • Includes 2,000 feet of ocean frontage plus over 1,300 feet of beaches • Includes one of the famous Elk Sea Stacks connected to the property by an isthmus • Main house plus private guest house totaling over 4300 sq ft of superb living space • 4 bedrooms and 5 full bathrooms • Separate His and Hers master baths • Open floor plan featuring Single Level Living (with the exception of mezzanines and lofts) • Spacious common rooms with extra wide hallways • Ample opportunities throughout the home for displaying art • Radiant heated slate floors throughout • Soaring 18 foot high ceilings in main living room with walls of glass • Cantilevered viewing deck off the mezzanine for up close ocean views • Gourmet kitchen with top of the line stainless appliances, custom cabinetry and granite counter tops • Granite window sills throughout the home • Spacious guest house including a living room, wet bar, large bedroom, an office/second bedroom, two spacious baths, sleeping loft and two mini lofts • Spectacular ocean and sunset views from most every room in the house • Gracious winding driveway offering ample parking • Large 2 car-garage with workshop • Extensive low-maintenance landscaping offering a profusion of Spring and Summer blooms • Approx. 1 mile of groomed trails • Equipped with a generator • Copper roof • Anchored in bedrock by 42 reinforced concrete piers and framed with steel girders.
2 Fireplaces
Deck
Granite Countertops
Guest House
Patio
Security System
Storage
Gardens
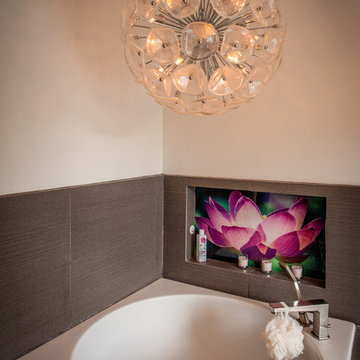
Eclectic master bath features orfuro bathtub, unique lighting, custom vanity and doors that open to the pool. Custom large graphic inset for bath products. Photo by Dan Bawden.
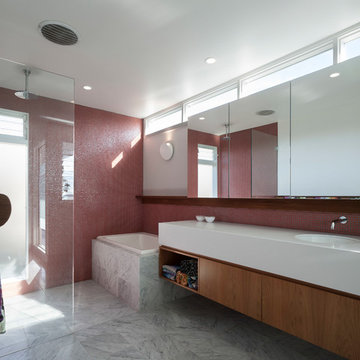
The bathroom has light streaming in from 3 sides, and a feeling of spaciousness in a small footprint. Dusky red mosaic tiles reference the use of pink elsewhere in the house.
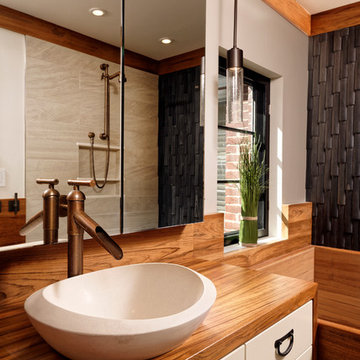
Washington DC Asian-Inspired Master Bath Design by #MeghanBrowne4JenniferGilmer.
An Asian-inspired bath with warm teak countertops, dividing wall and soaking tub by Zen Bathworks. Sonoma Forge Waterbridge faucets lend an industrial chic and rustic country aesthetic. Stone Forest Roma vessel sink rests atop the teak counter.
Photography by Bob Narod. http://www.gilmerkitchens.com/
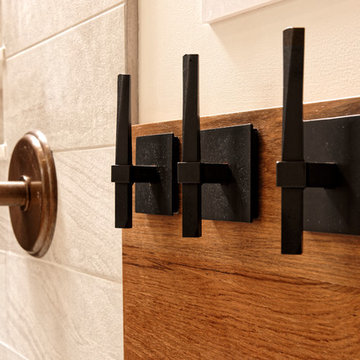
Designer: Jennifer Gilmer Kitchen & Bath, http://www.gilmerkitchens.com/
Photographer: Bob Narod
Tile: Architectural Ceramics, http://www.architecturalceramics.com/
Tiles Used:
6x36 Crag Castle White Sugar Natural Porcelain Field Tile: http://www.architecturalceramics.com/products/crag-castle
Perfect Pebble Black and Tan Blend Natural Square Interlocking
Pebble Mosaic (11.75x11.75 - 0.97 SF Sheet): http://www.architecturalceramics.com/products/perfect-pebble
2x11.5 Crescent Sutra Black Honed VTile Field Tile: http://www.architecturalceramics.com/products/vtile
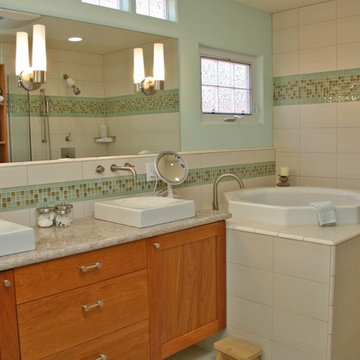
A compact Japanese soaking tub and open shower anchor this spa like master bath. A naturalistic pebble stone shower floor contrasts with modern Euro-style wall tile with pale glass tile accents.
High Performance Living in Silicon Valley. One Sky Homes Designs and Builds the healthiest, most comfortable and energy balanced homes on the planet. Passive House and Zero Net Energy standards for both new and existing homes.
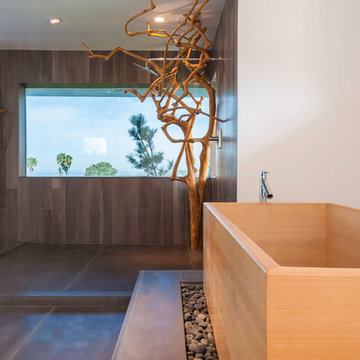
Esempio di un'ampia stanza da bagno padronale etnica con vasca giapponese, doccia aperta, piastrelle grigie, piastrelle di cemento, pareti bianche, pavimento in cemento, pavimento grigio, doccia aperta, ante lisce, ante nere, WC monopezzo, lavabo rettangolare e top in legno
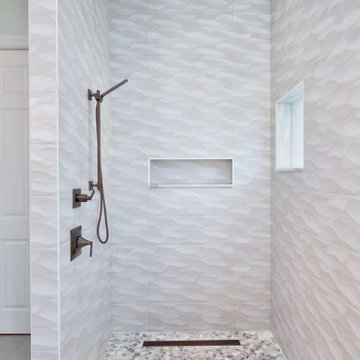
By design, the Riverstone pebble flooring in the open shower and the ceiling-mounted shower head combine to create an effect that you are bathing under a waterfall. Further adding to the dramatic “outdoor” effect, we designed the shower walls using textured wave wall tile which also helped to hide the grout lines.
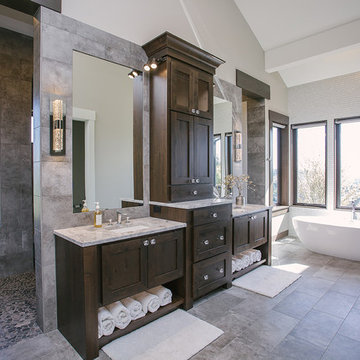
Custom bathroom cabinetry with beautiful dual sink vanity.
Ispirazione per una stanza da bagno padronale chic di medie dimensioni con ante in stile shaker, ante in legno bruno, vasca giapponese, doccia aperta, piastrelle grigie, piastrelle in pietra, pareti beige, pavimento con piastrelle in ceramica, lavabo da incasso, pavimento grigio, doccia aperta, top bianco, due lavabi e mobile bagno incassato
Ispirazione per una stanza da bagno padronale chic di medie dimensioni con ante in stile shaker, ante in legno bruno, vasca giapponese, doccia aperta, piastrelle grigie, piastrelle in pietra, pareti beige, pavimento con piastrelle in ceramica, lavabo da incasso, pavimento grigio, doccia aperta, top bianco, due lavabi e mobile bagno incassato
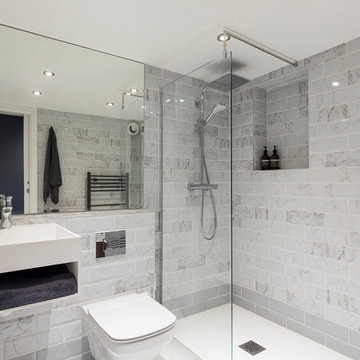
A bright and spacious bathroom designed for your realxation and comfort.
Ispirazione per una grande stanza da bagno per bambini etnica con ante lisce, ante bianche, vasca giapponese, doccia aperta, WC sospeso, piastrelle multicolore, piastrelle in ceramica, pareti multicolore, pavimento con piastrelle a mosaico, lavabo da incasso, top in pietra calcarea, pavimento multicolore e doccia aperta
Ispirazione per una grande stanza da bagno per bambini etnica con ante lisce, ante bianche, vasca giapponese, doccia aperta, WC sospeso, piastrelle multicolore, piastrelle in ceramica, pareti multicolore, pavimento con piastrelle a mosaico, lavabo da incasso, top in pietra calcarea, pavimento multicolore e doccia aperta
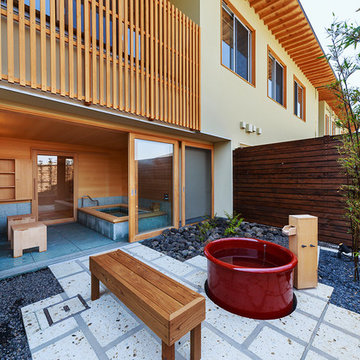
Idee per una stanza da bagno padronale etnica di medie dimensioni con vasca giapponese, doccia aperta, pareti marroni e pavimento in ardesia
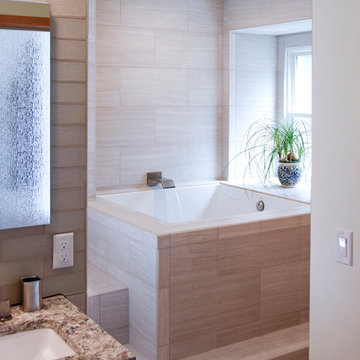
John Schindler
Idee per una stanza da bagno padronale moderna di medie dimensioni con ante nere, top in quarzo composito, piastrelle beige, piastrelle in ceramica, doccia aperta, lavabo sottopiano, pavimento con piastrelle in ceramica e vasca giapponese
Idee per una stanza da bagno padronale moderna di medie dimensioni con ante nere, top in quarzo composito, piastrelle beige, piastrelle in ceramica, doccia aperta, lavabo sottopiano, pavimento con piastrelle in ceramica e vasca giapponese
Bagni con vasca giapponese e doccia aperta - Foto e idee per arredare
5

