Bagni con vasca freestanding e vasca/doccia - Foto e idee per arredare
Filtra anche per:
Budget
Ordina per:Popolari oggi
81 - 100 di 3.947 foto
1 di 3
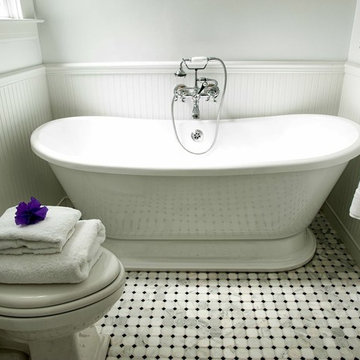
Photography by Viva Van Assen
Immagine di una piccola stanza da bagno tradizionale con lavabo a colonna, vasca freestanding, vasca/doccia, WC a due pezzi, piastrelle bianche, piastrelle a mosaico, pareti bianche e pavimento con piastrelle a mosaico
Immagine di una piccola stanza da bagno tradizionale con lavabo a colonna, vasca freestanding, vasca/doccia, WC a due pezzi, piastrelle bianche, piastrelle a mosaico, pareti bianche e pavimento con piastrelle a mosaico

The homeowners of this large single-family home in Fairfax Station suburb of Virginia, desired a remodel of their master bathroom. The homeowners selected an open concept for the master bathroom.
We relocated and enlarged the shower. The prior built-in tub was removed and replaced with a slip-free standing tub. The commode was moved the other side of the bathroom in its own space. The bathroom was enlarged by taking a few feet of space from an adjacent closet and bedroom to make room for two separate vanity spaces. The doorway was widened which required relocating ductwork and plumbing to accommodate the spacing. A new barn door is now the bathroom entrance. Each of the vanities are equipped with decorative mirrors and sconce lights. We removed a window for placement of the new shower which required new siding and framing to create a seamless exterior appearance. Elegant plank porcelain floors with embedded hexagonal marble inlay for shower floor and surrounding tub make this memorable transformation. The shower is equipped with multi-function shower fixtures, a hand shower and beautiful custom glass inlay on feature wall. A custom French-styled door shower enclosure completes this elegant shower area. The heated floors and heated towel warmers are among other new amenities.
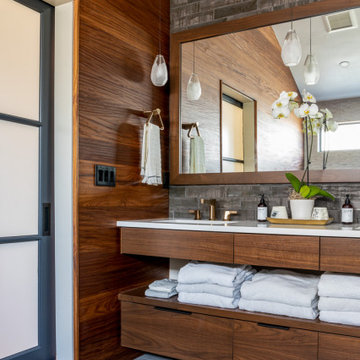
Esempio di una stanza da bagno classica con vasca freestanding, vasca/doccia, piastrelle marroni, top in granito, porta doccia scorrevole, top bianco e due lavabi

Modern Family Bathroom
Idee per una grande stanza da bagno per bambini minimalista con consolle stile comò, ante blu, vasca freestanding, vasca/doccia, WC monopezzo, piastrelle multicolore, piastrelle in gres porcellanato, pareti bianche, lavabo da incasso, top in quarzo composito, doccia aperta, top grigio, due lavabi e mobile bagno incassato
Idee per una grande stanza da bagno per bambini minimalista con consolle stile comò, ante blu, vasca freestanding, vasca/doccia, WC monopezzo, piastrelle multicolore, piastrelle in gres porcellanato, pareti bianche, lavabo da incasso, top in quarzo composito, doccia aperta, top grigio, due lavabi e mobile bagno incassato
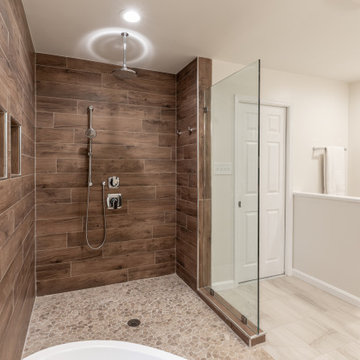
This redesigned master bathroom with open shower/tub combo, double vanity, large mirror, plenty of storage, and sconce lighting combine to give this project an elegant touch.

Immagine di una stanza da bagno padronale industriale di medie dimensioni con vasca freestanding, vasca/doccia, pareti grigie, lavabo sospeso, doccia aperta, top grigio, nicchia, un lavabo, mobile bagno sospeso, top in cemento, pavimento nero, ante in legno scuro, piastrelle grigie e pavimento in gres porcellanato

Idee per una piccola stanza da bagno padronale minimal con ante lisce, ante bianche, vasca freestanding, vasca/doccia, WC monopezzo, piastrelle bianche, piastrelle diamantate, pareti bianche, pavimento in gres porcellanato, lavabo integrato, top in superficie solida, pavimento grigio, doccia con tenda, top bianco, un lavabo e mobile bagno sospeso

Luxury wet room with his and her vanities. Custom cabinetry by Hoosier House Furnishings, LLC. Greyon tile shower walls. Cloud limestone flooring. Heated floors. MTI Elise soaking tub. Duravit vessel sinks. Euphoria granite countertops.
Architectural design by Helman Sechrist Architecture; interior design by Jill Henner; general contracting by Martin Bros. Contracting, Inc.; photography by Marie 'Martin' Kinney
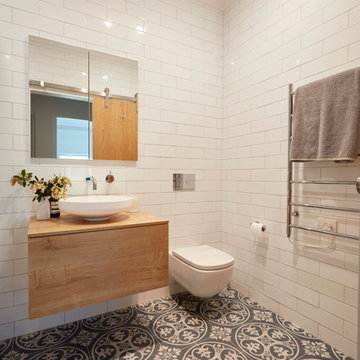
A small family bathroom with style that packs some punch. Feature tiles to wall and floor matched with a crisp white subway tile on the remaining walls. A floating vanity, recessed cabinet and wall hung toilet ensure that every single cm counts. Photography by Jason Denton
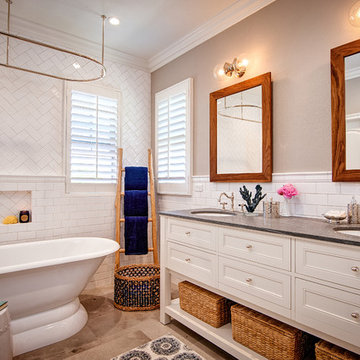
Jim Pelar of Linova Photography
Ispirazione per una stanza da bagno padronale stile marinaro con ante bianche, vasca freestanding, vasca/doccia, pareti beige e ante con riquadro incassato
Ispirazione per una stanza da bagno padronale stile marinaro con ante bianche, vasca freestanding, vasca/doccia, pareti beige e ante con riquadro incassato
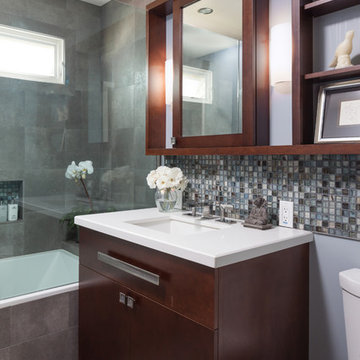
Immagine di una piccola stanza da bagno contemporanea con lavabo sottopiano, vasca/doccia, piastrelle a mosaico, ante lisce, vasca freestanding, pareti grigie, pavimento in gres porcellanato, ante in legno bruno, WC a due pezzi e piastrelle grigie

A light filled master bath with a vaulted ceiling is located at the second floor gable end. The vibrant greens and earthy browns of the landscape are mimicked with interior material selections.
Photography: Jeffrey Totaro
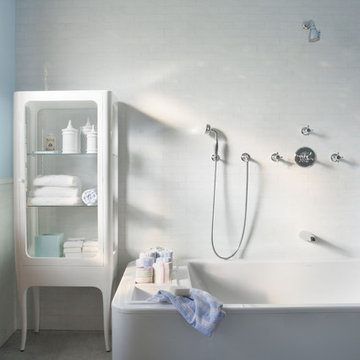
This 1899 townhouse on the park was fully restored for functional and technological needs of a 21st century family. A new kitchen, butler’s pantry, and bathrooms introduce modern twists on Victorian elements and detailing while furnishings and finishes have been carefully chosen to compliment the quirky character of the original home. The area that comprises the neighborhood of Park Slope, Brooklyn, NY was first inhabited by the Native Americans of the Lenape people. The Dutch colonized the area by the 17th century and farmed the region for more than 200 years. In the 1850s, a local lawyer and railroad developer named Edwin Clarke Litchfield purchased large tracts of what was then farmland. Through the American Civil War era, he sold off much of his land to residential developers. During the 1860s, the City of Brooklyn purchased his estate and adjoining property to complete the West Drive and the southern portion of the Long Meadow in Prospect Park.
Architecture + Interior Design: DHD
Original Architect: Montrose Morris
Photography: Peter Margonelli
http://petermorgonelli.com
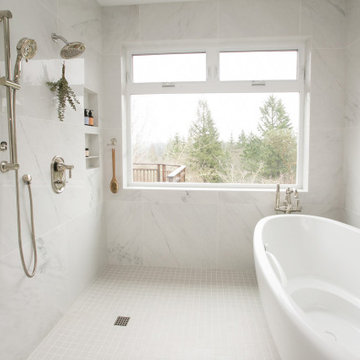
A full renovation of a Primary Bath Suite. Taking the bathroom down to the studs, we utilized an outdoor closet to expand the space and create a large walk-in wet room housing a shower and soaking tub. All new tile, paint, custom vanity, and finishes created a spa bathroom retreat for our wonderful clients.

Esempio di una stanza da bagno country di medie dimensioni con ante in stile shaker, ante in legno bruno, vasca freestanding, vasca/doccia, WC a due pezzi, pareti bianche, pavimento in laminato, lavabo integrato, top in granito, pavimento marrone, doccia con tenda, top multicolore, un lavabo, mobile bagno freestanding, soffitto in perlinato e pareti in perlinato

Master bathroom w/ freestanding soaking tub
Idee per un'ampia stanza da bagno padronale moderna con ante a filo, ante grigie, vasca freestanding, vasca/doccia, WC a due pezzi, piastrelle marroni, piastrelle in gres porcellanato, pareti bianche, pavimento in gres porcellanato, lavabo sottopiano, top in granito, pavimento beige, top multicolore, nicchia, due lavabi, mobile bagno incassato, travi a vista e pannellatura
Idee per un'ampia stanza da bagno padronale moderna con ante a filo, ante grigie, vasca freestanding, vasca/doccia, WC a due pezzi, piastrelle marroni, piastrelle in gres porcellanato, pareti bianche, pavimento in gres porcellanato, lavabo sottopiano, top in granito, pavimento beige, top multicolore, nicchia, due lavabi, mobile bagno incassato, travi a vista e pannellatura

Tailormade pink & gold bathroom
Foto di una stanza da bagno padronale minimalista di medie dimensioni con vasca freestanding, vasca/doccia, piastrelle rosa, pareti rosa, pavimento con piastrelle a mosaico, lavabo da incasso, top in granito, pavimento rosa, top multicolore, un lavabo e mobile bagno incassato
Foto di una stanza da bagno padronale minimalista di medie dimensioni con vasca freestanding, vasca/doccia, piastrelle rosa, pareti rosa, pavimento con piastrelle a mosaico, lavabo da incasso, top in granito, pavimento rosa, top multicolore, un lavabo e mobile bagno incassato

Mixed Woods Master Bathroom
Idee per una stanza da bagno padronale stile rurale di medie dimensioni con nessun'anta, ante in legno scuro, vasca freestanding, vasca/doccia, WC monopezzo, piastrelle marroni, piastrelle effetto legno, pareti grigie, pavimento in legno massello medio, lavabo rettangolare, top in marmo, pavimento marrone, doccia con tenda, top bianco, toilette, un lavabo, mobile bagno incassato e pareti in legno
Idee per una stanza da bagno padronale stile rurale di medie dimensioni con nessun'anta, ante in legno scuro, vasca freestanding, vasca/doccia, WC monopezzo, piastrelle marroni, piastrelle effetto legno, pareti grigie, pavimento in legno massello medio, lavabo rettangolare, top in marmo, pavimento marrone, doccia con tenda, top bianco, toilette, un lavabo, mobile bagno incassato e pareti in legno
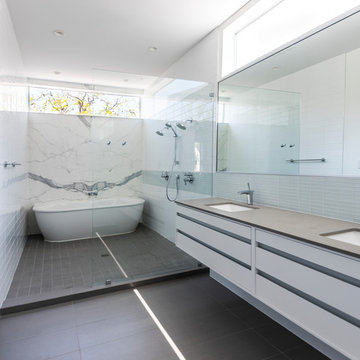
Ispirazione per una stanza da bagno padronale moderna di medie dimensioni con ante lisce, ante bianche, vasca freestanding, vasca/doccia, WC sospeso, piastrelle bianche, lastra di pietra, pareti bianche, pavimento in gres porcellanato, lavabo sottopiano, top in quarzo composito, pavimento grigio, doccia aperta e top grigio

Ph ©Ezio Manciucca
Ispirazione per una grande stanza da bagno padronale moderna con ante in legno scuro, pavimento in cemento, lavabo a bacinella, top in cemento, pavimento rosso, vasca freestanding, vasca/doccia, pareti grigie e doccia aperta
Ispirazione per una grande stanza da bagno padronale moderna con ante in legno scuro, pavimento in cemento, lavabo a bacinella, top in cemento, pavimento rosso, vasca freestanding, vasca/doccia, pareti grigie e doccia aperta
Bagni con vasca freestanding e vasca/doccia - Foto e idee per arredare
5

