Bagni con vasca freestanding e vasca ad angolo - Foto e idee per arredare
Filtra anche per:
Budget
Ordina per:Popolari oggi
101 - 120 di 185.844 foto
1 di 3

Immagine di una grande stanza da bagno padronale chic con nessun'anta, ante bianche, vasca freestanding, doccia alcova, WC a due pezzi, piastrelle grigie, piastrelle bianche, piastrelle in pietra, pareti grigie e porta doccia a battente
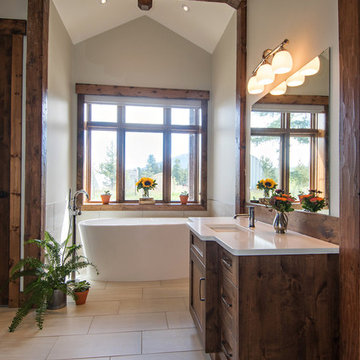
Immagine di una grande stanza da bagno padronale stile americano con ante in stile shaker, ante in legno bruno, vasca freestanding, piastrelle bianche, piastrelle in gres porcellanato, pareti grigie, pavimento in gres porcellanato, lavabo sottopiano, top in quarzo composito, doccia alcova e WC a due pezzi

Eve Wilson
Immagine di una stanza da bagno minimal di medie dimensioni con vasca freestanding, pavimento con piastrelle a mosaico, ante bianche, doccia aperta, piastrelle bianche, piastrelle a mosaico, pareti bianche, top in legno, top marrone e lavanderia
Immagine di una stanza da bagno minimal di medie dimensioni con vasca freestanding, pavimento con piastrelle a mosaico, ante bianche, doccia aperta, piastrelle bianche, piastrelle a mosaico, pareti bianche, top in legno, top marrone e lavanderia

Dan Arnold Photography
Immagine di una stanza da bagno padronale classica di medie dimensioni con vasca freestanding, doccia ad angolo, pareti beige, pavimento in gres porcellanato, lavabo sottopiano, pavimento beige, porta doccia a battente, ante con riquadro incassato, ante in legno bruno, piastrelle beige, piastrelle in gres porcellanato e top beige
Immagine di una stanza da bagno padronale classica di medie dimensioni con vasca freestanding, doccia ad angolo, pareti beige, pavimento in gres porcellanato, lavabo sottopiano, pavimento beige, porta doccia a battente, ante con riquadro incassato, ante in legno bruno, piastrelle beige, piastrelle in gres porcellanato e top beige

Catherine "Cie" Stroud Photography
Immagine di una stanza da bagno padronale contemporanea di medie dimensioni con ante blu, vasca freestanding, doccia alcova, WC monopezzo, piastrelle bianche, piastrelle in gres porcellanato, pareti bianche, pavimento in gres porcellanato, lavabo integrato, top in superficie solida, pavimento bianco e porta doccia a battente
Immagine di una stanza da bagno padronale contemporanea di medie dimensioni con ante blu, vasca freestanding, doccia alcova, WC monopezzo, piastrelle bianche, piastrelle in gres porcellanato, pareti bianche, pavimento in gres porcellanato, lavabo integrato, top in superficie solida, pavimento bianco e porta doccia a battente

Master bathroom.
Ispirazione per un'ampia stanza da bagno padronale minimal con ante lisce, ante grigie, vasca freestanding, doccia aperta, pareti grigie, lavabo integrato, pavimento in gres porcellanato, top in quarzo composito e doccia aperta
Ispirazione per un'ampia stanza da bagno padronale minimal con ante lisce, ante grigie, vasca freestanding, doccia aperta, pareti grigie, lavabo integrato, pavimento in gres porcellanato, top in quarzo composito e doccia aperta
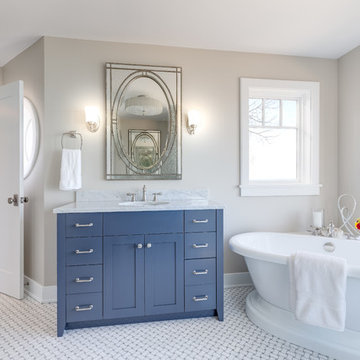
When in need of a private place to unplug, this luxurious master bath offers the ultimate refuge to refresh and recharge. Soak up grand views while relaxing in the classic soaking tub or enjoying the roomy, floor-to-ceiling, Carrara marble shower.
Photography: Dan Zeeff

Window Treatments by Allure Window Coverings.
Contact us for a free estimate. 503-407-3206
Idee per una grande stanza da bagno tradizionale con vasca ad angolo, doccia aperta, WC monopezzo, piastrelle in ceramica, pareti beige e lavabo da incasso
Idee per una grande stanza da bagno tradizionale con vasca ad angolo, doccia aperta, WC monopezzo, piastrelle in ceramica, pareti beige e lavabo da incasso
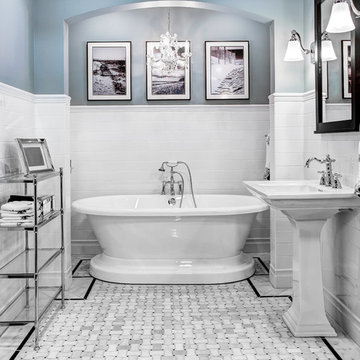
Marble mosaic floor with a border to frame the space. White subway tile wall with finishing cap piece to complete the look.
Immagine di una stanza da bagno classica con lavabo a colonna, vasca freestanding, piastrelle bianche, piastrelle diamantate e pareti grigie
Immagine di una stanza da bagno classica con lavabo a colonna, vasca freestanding, piastrelle bianche, piastrelle diamantate e pareti grigie

This beautiful luxury spa ensuite was designed around relaxation. The gorgeous, black exterior soaker tub sits around a custom curb shelf just before the large shower. With floor to ceiling tile this space says nothing but luxurious.

Julie Mifsud Interior Design
www.juliemifsuddesign.com/
Immagine di una stanza da bagno classica con ante con riquadro incassato, ante bianche, vasca freestanding, piastrelle grigie e pareti grigie
Immagine di una stanza da bagno classica con ante con riquadro incassato, ante bianche, vasca freestanding, piastrelle grigie e pareti grigie

Photo by Ross Anania
Ispirazione per una stanza da bagno industriale con vasca freestanding, doccia ad angolo, piastrelle nere, WC monopezzo, piastrelle in gres porcellanato, pareti verdi, pavimento in cemento e lavabo sottopiano
Ispirazione per una stanza da bagno industriale con vasca freestanding, doccia ad angolo, piastrelle nere, WC monopezzo, piastrelle in gres porcellanato, pareti verdi, pavimento in cemento e lavabo sottopiano

The goal of this project was to upgrade the builder grade finishes and create an ergonomic space that had a contemporary feel. This bathroom transformed from a standard, builder grade bathroom to a contemporary urban oasis. This was one of my favorite projects, I know I say that about most of my projects but this one really took an amazing transformation. By removing the walls surrounding the shower and relocating the toilet it visually opened up the space. Creating a deeper shower allowed for the tub to be incorporated into the wet area. Adding a LED panel in the back of the shower gave the illusion of a depth and created a unique storage ledge. A custom vanity keeps a clean front with different storage options and linear limestone draws the eye towards the stacked stone accent wall.
Houzz Write Up: https://www.houzz.com/magazine/inside-houzz-a-chopped-up-bathroom-goes-streamlined-and-swank-stsetivw-vs~27263720
The layout of this bathroom was opened up to get rid of the hallway effect, being only 7 foot wide, this bathroom needed all the width it could muster. Using light flooring in the form of natural lime stone 12x24 tiles with a linear pattern, it really draws the eye down the length of the room which is what we needed. Then, breaking up the space a little with the stone pebble flooring in the shower, this client enjoyed his time living in Japan and wanted to incorporate some of the elements that he appreciated while living there. The dark stacked stone feature wall behind the tub is the perfect backdrop for the LED panel, giving the illusion of a window and also creates a cool storage shelf for the tub. A narrow, but tasteful, oval freestanding tub fit effortlessly in the back of the shower. With a sloped floor, ensuring no standing water either in the shower floor or behind the tub, every thought went into engineering this Atlanta bathroom to last the test of time. With now adequate space in the shower, there was space for adjacent shower heads controlled by Kohler digital valves. A hand wand was added for use and convenience of cleaning as well. On the vanity are semi-vessel sinks which give the appearance of vessel sinks, but with the added benefit of a deeper, rounded basin to avoid splashing. Wall mounted faucets add sophistication as well as less cleaning maintenance over time. The custom vanity is streamlined with drawers, doors and a pull out for a can or hamper.
A wonderful project and equally wonderful client. I really enjoyed working with this client and the creative direction of this project.
Brushed nickel shower head with digital shower valve, freestanding bathtub, curbless shower with hidden shower drain, flat pebble shower floor, shelf over tub with LED lighting, gray vanity with drawer fronts, white square ceramic sinks, wall mount faucets and lighting under vanity. Hidden Drain shower system. Atlanta Bathroom.
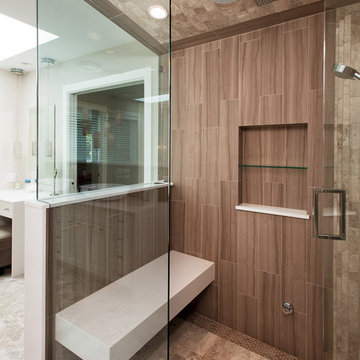
Master ensuite with steam shower with seat, freestanding soaker tub and two vessel sinks. Shower equipped with rain-head,thermostatic pressure balance system with hand shower rail, 4 body sprays and build-in speakers.

Foto di una stanza da bagno padronale contemporanea con vasca freestanding, ante a filo, ante in legno bruno, doccia ad angolo, piastrelle beige, piastrelle in pietra, pareti blu, lavabo sottopiano, pavimento marrone, porta doccia a battente, due lavabi e mobile bagno incassato

BAC Photography
Esempio di una stanza da bagno padronale classica di medie dimensioni con piastrelle diamantate, ante in stile shaker, ante con finitura invecchiata, vasca freestanding, doccia ad angolo, piastrelle grigie, pareti grigie, pavimento in gres porcellanato, lavabo sottopiano, top in marmo e pavimento bianco
Esempio di una stanza da bagno padronale classica di medie dimensioni con piastrelle diamantate, ante in stile shaker, ante con finitura invecchiata, vasca freestanding, doccia ad angolo, piastrelle grigie, pareti grigie, pavimento in gres porcellanato, lavabo sottopiano, top in marmo e pavimento bianco

Spa like guest bath featuring walk in shower tub area, custom lighting and stone walls. Freestanding tub and floor mounted faucet by Wetstyle. Interior design provided by Michelle Rein at American Artisans.
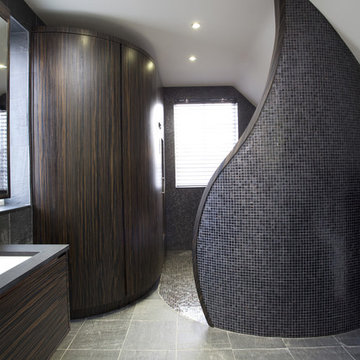
Ispirazione per una stanza da bagno design con vasca freestanding e piastrelle a mosaico
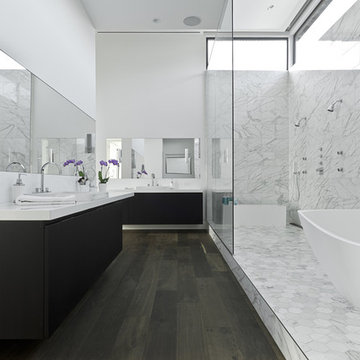
Photo by Pete Molick
Ispirazione per una stanza da bagno design con lavabo da incasso, ante lisce, ante nere, vasca freestanding, doccia doppia e piastrelle bianche
Ispirazione per una stanza da bagno design con lavabo da incasso, ante lisce, ante nere, vasca freestanding, doccia doppia e piastrelle bianche

This master suite remodel included expanding both the bedroom and bathroom to create a "living bedroom," a place this couple could retreat to from the rest of the house.
Bagni con vasca freestanding e vasca ad angolo - Foto e idee per arredare
6

