Bagni con vasca freestanding e top in pietra calcarea - Foto e idee per arredare
Filtra anche per:
Budget
Ordina per:Popolari oggi
141 - 160 di 1.241 foto
1 di 3
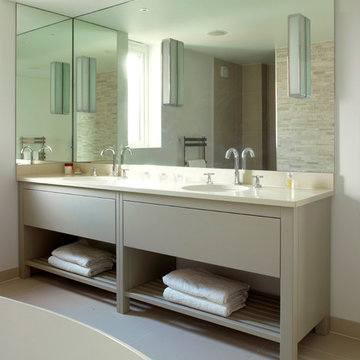
Immagine di una stanza da bagno chic con lavabo da incasso, ante lisce, ante grigie, top in pietra calcarea e vasca freestanding
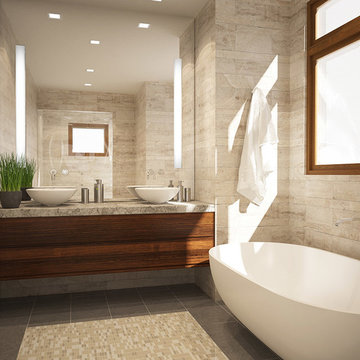
3D Rendering prepared for potential buyers of a new condominium development in Philadelphia.
Idee per una piccola stanza da bagno padronale minimalista con lavabo a bacinella, ante lisce, ante in legno scuro, top in pietra calcarea, vasca freestanding, piastrelle beige, piastrelle in pietra e pareti marroni
Idee per una piccola stanza da bagno padronale minimalista con lavabo a bacinella, ante lisce, ante in legno scuro, top in pietra calcarea, vasca freestanding, piastrelle beige, piastrelle in pietra e pareti marroni
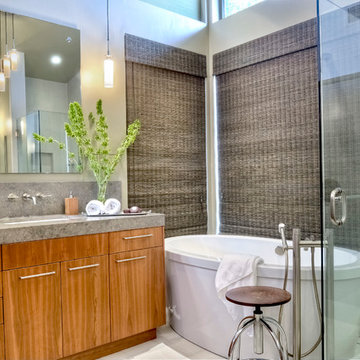
Contemporary master bath with freestanding tub and thick limestone countertops. Don Anderson
Idee per una stanza da bagno padronale minimal di medie dimensioni con lavabo sottopiano, ante lisce, ante in legno scuro, top in pietra calcarea, vasca freestanding, doccia aperta, WC monopezzo, piastrelle bianche, piastrelle in gres porcellanato, pareti grigie e pavimento in gres porcellanato
Idee per una stanza da bagno padronale minimal di medie dimensioni con lavabo sottopiano, ante lisce, ante in legno scuro, top in pietra calcarea, vasca freestanding, doccia aperta, WC monopezzo, piastrelle bianche, piastrelle in gres porcellanato, pareti grigie e pavimento in gres porcellanato
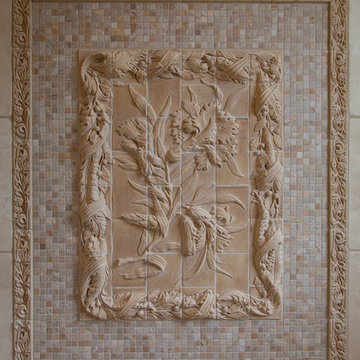
Old World European, Country Cottage. Three separate cottages make up this secluded village over looking a private lake in an old German, English, and French stone villa style. Hand scraped arched trusses, wide width random walnut plank flooring, distressed dark stained raised panel cabinetry, and hand carved moldings make these traditional buildings look like they have been here for 100s of years. Newly built of old materials, and old traditional building methods, including arched planked doors, leathered stone counter tops, stone entry, wrought iron straps, and metal beam straps. The Lake House is the first, a Tudor style cottage with a slate roof, 2 bedrooms, view filled living room open to the dining area, all overlooking the lake. European fantasy cottage with hand hewn beams, exposed curved trusses and scraped walnut floors, carved moldings, steel straps, wrought iron lighting and real stone arched fireplace. Dining area next to kitchen in the English Country Cottage. Handscraped walnut random width floors, curved exposed trusses. Wrought iron hardware. The Carriage Home fills in when the kids come home to visit, and holds the garage for the whole idyllic village. This cottage features 2 bedrooms with on suite baths, a large open kitchen, and an warm, comfortable and inviting great room. All overlooking the lake. The third structure is the Wheel House, running a real wonderful old water wheel, and features a private suite upstairs, and a work space downstairs. All homes are slightly different in materials and color, including a few with old terra cotta roofing. Project Location: Ojai, California. Project designed by Maraya Interior Design. From their beautiful resort town of Ojai, they serve clients in Montecito, Hope Ranch, Malibu and Calabasas, across the tri-county area of Santa Barbara, Ventura and Los Angeles, south to Hidden Hills.
Christopher Painter, contractor
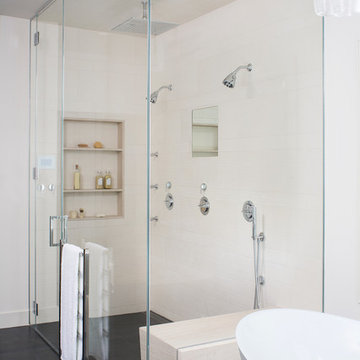
Photo: Meghan Bob Photography
Immagine di una stanza da bagno padronale moderna di medie dimensioni con ante lisce, ante in legno scuro, vasca freestanding, doccia a filo pavimento, piastrelle beige, piastrelle in ceramica, pareti bianche, pavimento con piastrelle in ceramica, lavabo da incasso, top in pietra calcarea, pavimento grigio, porta doccia a battente e top beige
Immagine di una stanza da bagno padronale moderna di medie dimensioni con ante lisce, ante in legno scuro, vasca freestanding, doccia a filo pavimento, piastrelle beige, piastrelle in ceramica, pareti bianche, pavimento con piastrelle in ceramica, lavabo da incasso, top in pietra calcarea, pavimento grigio, porta doccia a battente e top beige
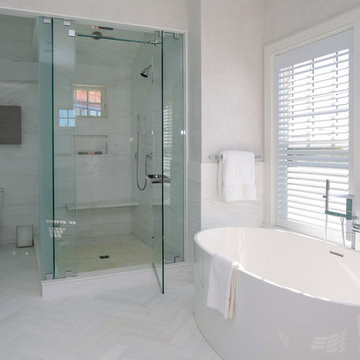
The subtle color palette of taupe grey and crisp white speak volumes in this master bathroom! We wanted this bathroom to be timeless yet also efficient for this established young couple. We made sure to incorporate everything they would need, from their own personal areas to a classic makeup vanity to a sectioned off toilet room! The glass walls on the walk-in shower luster in the bright, sunlit bathroom.
Project Location: The Hamptons. Project designed by interior design firm, Betty Wasserman Art & Interiors. From their Chelsea base, they serve clients in Manhattan and throughout New York City, as well as across the tri-state area and in The Hamptons.
For more about Betty Wasserman, click here: https://www.bettywasserman.com/
To learn more about this project, click here: https://www.bettywasserman.com/spaces/daniels-lane-getaway/
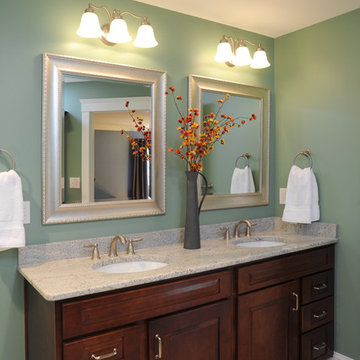
A mother and father of three children, these hard-working parents expressed their remodeling objectives:
•A clearly-defined master suite consisting of bathroom, walk-in closet and bedroom.
•The bathroom should be large enough for an additional shower, a tub, two sinks instead of one, and storage for towels and paper items.
•Their dream feature for the walk-in closet was an island to use as a place for shoe
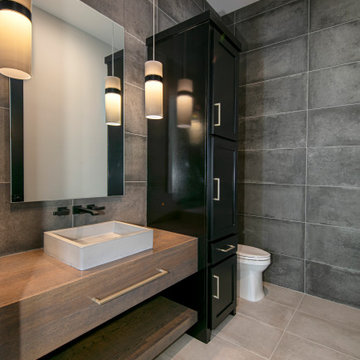
Ispirazione per una stanza da bagno con doccia design di medie dimensioni con ante bianche, vasca freestanding, doccia doppia, piastrelle di marmo, pavimento con piastrelle in ceramica, top in pietra calcarea, pavimento multicolore, top nero, un lavabo e mobile bagno incassato
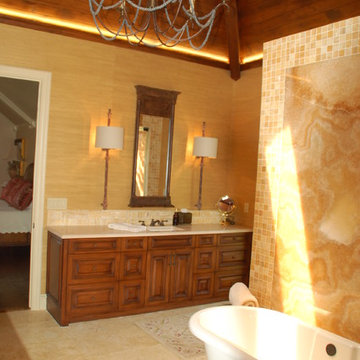
Lisa Morris Interiors
Immagine di una grande stanza da bagno bohémian con lavabo da incasso, ante con bugna sagomata, top in pietra calcarea, vasca freestanding, doccia ad angolo, pareti beige e pavimento in travertino
Immagine di una grande stanza da bagno bohémian con lavabo da incasso, ante con bugna sagomata, top in pietra calcarea, vasca freestanding, doccia ad angolo, pareti beige e pavimento in travertino
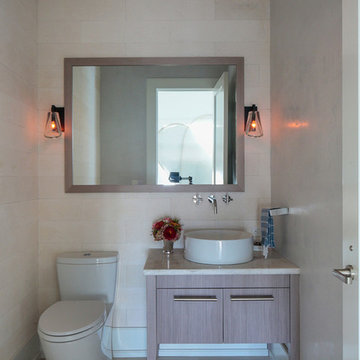
The subtle color palette of taupe gray and crisp white speak volumes in this master bathroom! We wanted this bathroom to be timeless yet also efficient for this established young couple. We made sure to incorporate everything they would need, from their own personal areas to a classic makeup vanity to a sectioned off toilet room! The glass walls on the walk-in shower luster in the bright, sunlit bathroom.
Project designed by interior design firm, Betty Wasserman Art & Interiors. From their Chelsea base, they serve clients in Manhattan and throughout New York City, as well as across the tri-state area and in The Hamptons.
For more about Betty Wasserman, click here: https://www.bettywasserman.com/
To learn more about this project, click here: https://www.bettywasserman.com/spaces/daniels-lane-getaway/
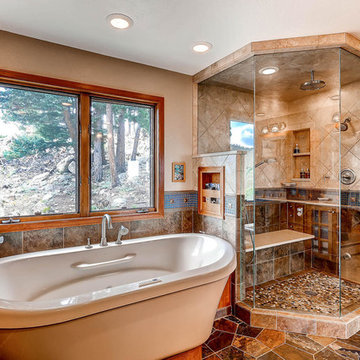
Ispirazione per una grande stanza da bagno padronale rustica con ante lisce, ante in legno chiaro, vasca freestanding, doccia doppia, piastrelle blu, piastrelle a mosaico, pareti beige, pavimento in cemento, lavabo sottopiano e top in pietra calcarea
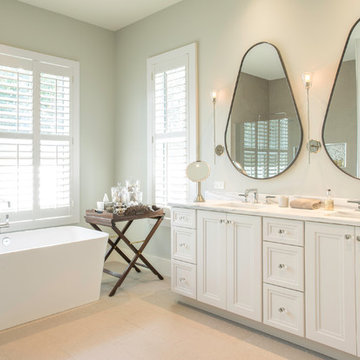
Esempio di una grande stanza da bagno padronale costiera con ante con riquadro incassato, ante bianche, vasca freestanding, doccia ad angolo, pareti grigie, lavabo sottopiano, top in pietra calcarea, pavimento beige e doccia aperta
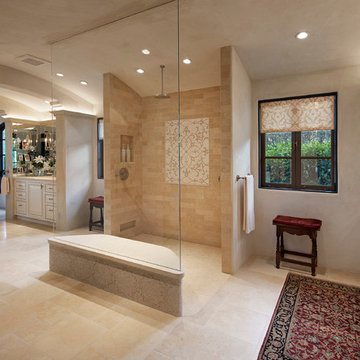
Jim Bartsch Photography
Immagine di una grande stanza da bagno padronale mediterranea con ante con riquadro incassato, ante beige, vasca freestanding, doccia a filo pavimento, WC monopezzo, piastrelle beige, piastrelle di pietra calcarea, pareti beige, pavimento in pietra calcarea, lavabo sottopiano, top in pietra calcarea, pavimento beige e doccia aperta
Immagine di una grande stanza da bagno padronale mediterranea con ante con riquadro incassato, ante beige, vasca freestanding, doccia a filo pavimento, WC monopezzo, piastrelle beige, piastrelle di pietra calcarea, pareti beige, pavimento in pietra calcarea, lavabo sottopiano, top in pietra calcarea, pavimento beige e doccia aperta

Old California Mission Style home remodeled from funky 1970's cottage with no style. Now this looks like a real old world home that fits right into the Ojai, California landscape. Handmade custom sized terra cotta tiles throughout, with dark stain and wax makes for a worn, used and real live texture from long ago. Wrought iron Spanish lighting, new glass doors and wood windows to capture the light and bright valley sun. The owners are from India, so we incorporated Indian designs and antiques where possible. An outdoor shower, and an outdoor hallway are new additions, along with the olive tree, craned in over the new roof. A courtyard with Spanish style outdoor fireplace with Indian overtones border the exterior of the courtyard. Distressed, stained and glazed ceiling beams, handmade doors and cabinetry help give an old world feel.
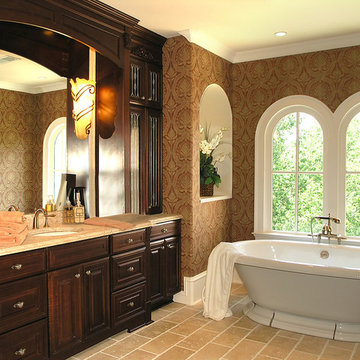
Foto di una grande stanza da bagno padronale tradizionale con ante con bugna sagomata, ante in legno bruno, vasca freestanding, pareti multicolore, pavimento in pietra calcarea, lavabo sottopiano, top in pietra calcarea e pavimento beige
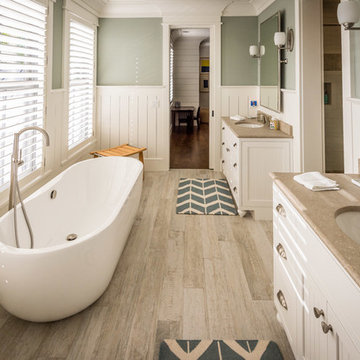
Love that free standing tub...it looks like this guest bathroom was designed around the tub. The flooring is a wood look porcelain tile, perfect for a great look and clean-up if the tub gets a little too full! The double vanities are covered with a natural Sea Grass Limestone. The hanging tilt mirrors are another nice touch to this lovely bath with plenty of space and personality.
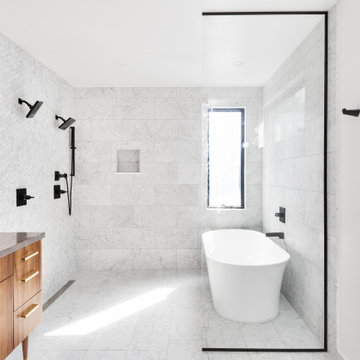
Idee per una stanza da bagno padronale moderna di medie dimensioni con ante lisce, ante in legno scuro, vasca freestanding, doccia a filo pavimento, piastrelle bianche, piastrelle di marmo, pareti bianche, pavimento in marmo, lavabo sottopiano, top in pietra calcarea, pavimento bianco, porta doccia a battente, top grigio, toilette, due lavabi e mobile bagno sospeso
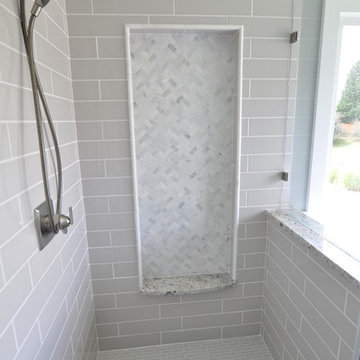
Awesome shower completed with modern subway tiles. Large decorative niche finished with a mosaic herringbone and small rounded ledge using the same material from countertop!!
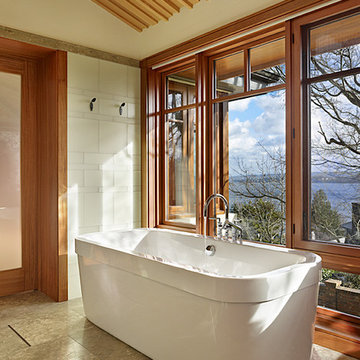
This top-to-bottom renovation of a 1930’s Seattle home created an intriguing dialogue across time as the fresh, modern spirit of the renovation work acted to complement the more traditional home. A major, two-story addition was placed on the south side of the house, containing a stunning master bath and closet on the upper floor and a window-filled study on the ground floor. A dramatic, three-story stair hall was created in the center of the house, with a delicate new stair railing featuring laser-cut steel vertical supports. A sensuous, 8-ft. long custom fused glass light fixture was suspended over the new stairwell. The attic of the house was entirely reframed, allowing generous views and natural light to fill every room.
Sustainable design ideas were present from the beginning. Every exterior wall and roof was insulated to the maximum extent possible. Groundsource wells were drilled to produce heat exchange and reduce both heating and cooling energy demand. Gas consumption has been reduced by about 90% A 3.4 kilowatt array of photovoltaic panels was placed on the roof. Radiant floor heating, low VOC paint, recycled wood flooring, VG Fir insulated windows and LED lighting were also included. Of course, the fact of the renovation itself is inherently sustainable, reclaiming all the embedded energy in the original 80-year-old house, which is now a wonderful combination of old and new.
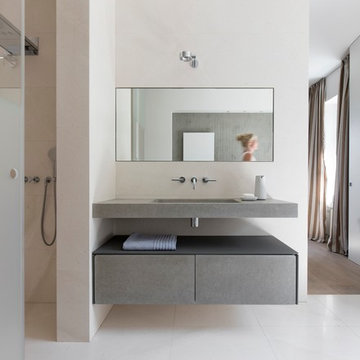
Planung und Umsetzung: Anja Kirchgäßner
Fotografie: Thomas Esch
Dekoration: Anja Gestring
Armaturen: Dornbracht
Esempio di una stanza da bagno padronale minimalista di medie dimensioni con ante lisce, ante grigie, vasca freestanding, doccia alcova, WC a due pezzi, piastrelle beige, piastrelle di pietra calcarea, pareti bianche, pavimento in pietra calcarea, lavabo sospeso, top in pietra calcarea, pavimento beige, porta doccia scorrevole e top grigio
Esempio di una stanza da bagno padronale minimalista di medie dimensioni con ante lisce, ante grigie, vasca freestanding, doccia alcova, WC a due pezzi, piastrelle beige, piastrelle di pietra calcarea, pareti bianche, pavimento in pietra calcarea, lavabo sospeso, top in pietra calcarea, pavimento beige, porta doccia scorrevole e top grigio
Bagni con vasca freestanding e top in pietra calcarea - Foto e idee per arredare
8

