Bagni con vasca freestanding e top in granito - Foto e idee per arredare
Filtra anche per:
Budget
Ordina per:Popolari oggi
81 - 100 di 18.255 foto
1 di 3

Beautiful relaxing freestanding tub surrounded by luxurious elements such as Carrera marble tile flooring and brushed gold bath filler. Our favorite feature is the custom functional ledge below the window!

Guest bath with vertical wood grain tile on wall and corresponding hexagon tile on floor.
Idee per una stanza da bagno padronale rustica di medie dimensioni con ante in stile shaker, ante in legno scuro, vasca freestanding, doccia ad angolo, WC a due pezzi, piastrelle marroni, lastra di pietra, pareti marroni, pavimento con piastrelle in ceramica, lavabo sottopiano, top in granito, pavimento marrone, porta doccia a battente, top multicolore, toilette, un lavabo, mobile bagno freestanding e pareti in mattoni
Idee per una stanza da bagno padronale rustica di medie dimensioni con ante in stile shaker, ante in legno scuro, vasca freestanding, doccia ad angolo, WC a due pezzi, piastrelle marroni, lastra di pietra, pareti marroni, pavimento con piastrelle in ceramica, lavabo sottopiano, top in granito, pavimento marrone, porta doccia a battente, top multicolore, toilette, un lavabo, mobile bagno freestanding e pareti in mattoni

Masterfully designed and executed Master Bath remodel in Landenburg PA. Dual Fabuwood Nexus Frost vanities flank the bathrooms double door entry. A new spacious shower with clean porcelain tiles and clear glass surround replaced the original cramped shower room. The spacious freestanding tub looks perfect in its new custom trimmed opening. The show stopper is the fantastic tile floor; what a classic look and pop of flavor. Kudos to the client and Stacy Nass our selections coordinator on this AWESOME new look.
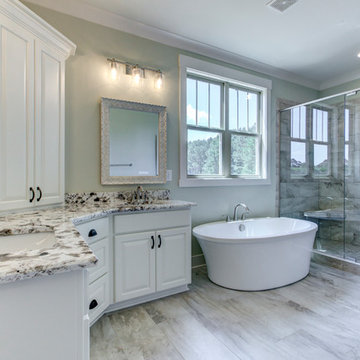
Sherwin-Williams Ancient Marble on Walls and Pure White Trim. Daltile Severino Fog 12 x 24 on Floor, Daltile Severino Fog 10 x 14 on Shower walls. Daltile Severino Fog 2 x 2 on Shower Floor

The goal of this project was to upgrade the builder grade finishes and create an ergonomic space that had a contemporary feel. This bathroom transformed from a standard, builder grade bathroom to a contemporary urban oasis. This was one of my favorite projects, I know I say that about most of my projects but this one really took an amazing transformation. By removing the walls surrounding the shower and relocating the toilet it visually opened up the space. Creating a deeper shower allowed for the tub to be incorporated into the wet area. Adding a LED panel in the back of the shower gave the illusion of a depth and created a unique storage ledge. A custom vanity keeps a clean front with different storage options and linear limestone draws the eye towards the stacked stone accent wall.
Houzz Write Up: https://www.houzz.com/magazine/inside-houzz-a-chopped-up-bathroom-goes-streamlined-and-swank-stsetivw-vs~27263720
The layout of this bathroom was opened up to get rid of the hallway effect, being only 7 foot wide, this bathroom needed all the width it could muster. Using light flooring in the form of natural lime stone 12x24 tiles with a linear pattern, it really draws the eye down the length of the room which is what we needed. Then, breaking up the space a little with the stone pebble flooring in the shower, this client enjoyed his time living in Japan and wanted to incorporate some of the elements that he appreciated while living there. The dark stacked stone feature wall behind the tub is the perfect backdrop for the LED panel, giving the illusion of a window and also creates a cool storage shelf for the tub. A narrow, but tasteful, oval freestanding tub fit effortlessly in the back of the shower. With a sloped floor, ensuring no standing water either in the shower floor or behind the tub, every thought went into engineering this Atlanta bathroom to last the test of time. With now adequate space in the shower, there was space for adjacent shower heads controlled by Kohler digital valves. A hand wand was added for use and convenience of cleaning as well. On the vanity are semi-vessel sinks which give the appearance of vessel sinks, but with the added benefit of a deeper, rounded basin to avoid splashing. Wall mounted faucets add sophistication as well as less cleaning maintenance over time. The custom vanity is streamlined with drawers, doors and a pull out for a can or hamper.
A wonderful project and equally wonderful client. I really enjoyed working with this client and the creative direction of this project.
Brushed nickel shower head with digital shower valve, freestanding bathtub, curbless shower with hidden shower drain, flat pebble shower floor, shelf over tub with LED lighting, gray vanity with drawer fronts, white square ceramic sinks, wall mount faucets and lighting under vanity. Hidden Drain shower system. Atlanta Bathroom.
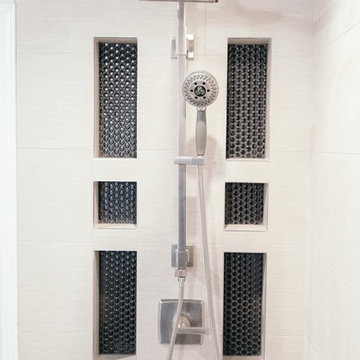
Ispirazione per una stanza da bagno padronale moderna di medie dimensioni con ante in stile shaker, ante bianche, vasca freestanding, doccia ad angolo, piastrelle grigie, piastrelle in gres porcellanato, pareti grigie, pavimento in gres porcellanato, lavabo sottopiano, top in granito, porta doccia a battente e top nero
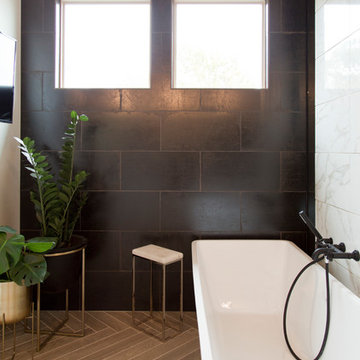
Foto di una grande stanza da bagno padronale contemporanea con ante lisce, ante bianche, vasca freestanding, doccia ad angolo, pareti bianche, pavimento con piastrelle in ceramica, lavabo sottopiano, top in granito, pavimento beige, porta doccia a battente e top nero
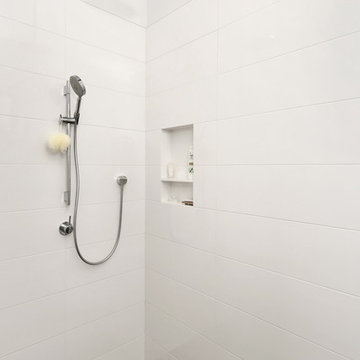
Design by Haven Design Workshop
Photography by Radley Muller Photography
Foto di una grande stanza da bagno padronale design con ante lisce, ante bianche, vasca freestanding, doccia a filo pavimento, WC sospeso, piastrelle bianche, piastrelle in ceramica, pareti bianche, pavimento in gres porcellanato, lavabo sottopiano, top in granito, pavimento nero, doccia aperta e top nero
Foto di una grande stanza da bagno padronale design con ante lisce, ante bianche, vasca freestanding, doccia a filo pavimento, WC sospeso, piastrelle bianche, piastrelle in ceramica, pareti bianche, pavimento in gres porcellanato, lavabo sottopiano, top in granito, pavimento nero, doccia aperta e top nero

This 3,036 sq. ft custom farmhouse has layers of character on the exterior with metal roofing, cedar impressions and board and batten siding details. Inside, stunning hickory storehouse plank floors cover the home as well as other farmhouse inspired design elements such as sliding barn doors. The house has three bedrooms, two and a half bathrooms, an office, second floor laundry room, and a large living room with cathedral ceilings and custom fireplace.
Photos by Tessa Manning
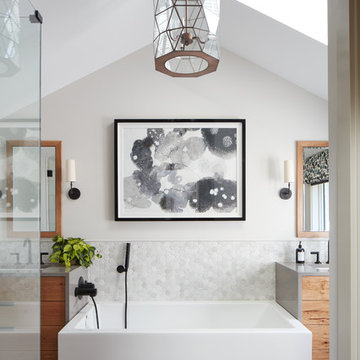
Idee per una stanza da bagno padronale classica di medie dimensioni con vasca freestanding, piastrelle bianche, pareti bianche, lavabo sottopiano, pavimento marrone, doccia ad angolo, piastrelle di marmo, pavimento con piastrelle in ceramica, top in granito, porta doccia a battente, ante lisce, ante in legno scuro e top grigio

Dustin Peck Photography
Idee per un'ampia stanza da bagno padronale classica con ante in stile shaker, ante beige, vasca freestanding, doccia ad angolo, WC monopezzo, piastrelle beige, piastrelle in gres porcellanato, pareti beige, pavimento con piastrelle in ceramica, lavabo a bacinella, top in granito, pavimento beige e porta doccia a battente
Idee per un'ampia stanza da bagno padronale classica con ante in stile shaker, ante beige, vasca freestanding, doccia ad angolo, WC monopezzo, piastrelle beige, piastrelle in gres porcellanato, pareti beige, pavimento con piastrelle in ceramica, lavabo a bacinella, top in granito, pavimento beige e porta doccia a battente

Ispirazione per una stanza da bagno padronale country di medie dimensioni con ante con bugna sagomata, ante bianche, vasca freestanding, doccia aperta, WC monopezzo, piastrelle bianche, piastrelle a mosaico, pareti bianche, parquet scuro, lavabo da incasso, top in granito e doccia aperta
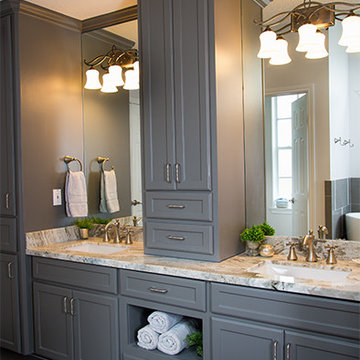
www.PaulyDimarco.com
Immagine di una stanza da bagno padronale classica di medie dimensioni con ante con riquadro incassato, ante grigie, vasca freestanding, doccia alcova, WC a due pezzi, piastrelle grigie, piastrelle in gres porcellanato, pareti bianche, pavimento in gres porcellanato, lavabo sottopiano, top in granito, pavimento grigio e porta doccia a battente
Immagine di una stanza da bagno padronale classica di medie dimensioni con ante con riquadro incassato, ante grigie, vasca freestanding, doccia alcova, WC a due pezzi, piastrelle grigie, piastrelle in gres porcellanato, pareti bianche, pavimento in gres porcellanato, lavabo sottopiano, top in granito, pavimento grigio e porta doccia a battente
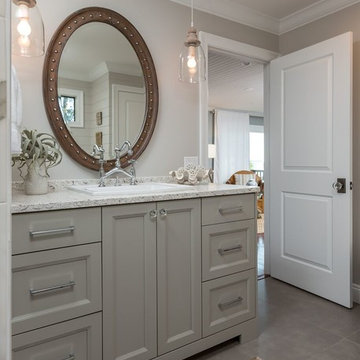
Idee per una stanza da bagno padronale stile marinaro di medie dimensioni con ante con riquadro incassato, ante grigie, vasca freestanding, doccia alcova, pareti beige, pavimento in gres porcellanato, lavabo da incasso, top in granito, pavimento grigio e porta doccia a battente
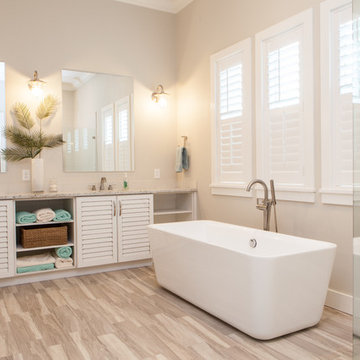
Ispirazione per una grande stanza da bagno padronale costiera con ante a persiana, ante bianche, vasca freestanding, doccia ad angolo, piastrelle beige, piastrelle di vetro, pareti beige, parquet chiaro, lavabo sottopiano, top in granito, pavimento beige, porta doccia a battente e top beige
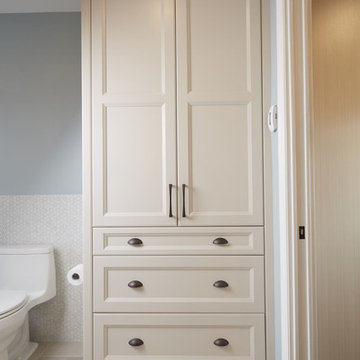
This client wanted a relaxing bathroom that brought the ocean to Waterloo, Ontario. The wavy tile in the shower, and the glass teardrop accents in the niche and behind both his & her vanities showcase the movement and sheen of the water, and the soft blue and grey colour scheme allow a warm and cozy, yet fresh feeling overall. The hexagon marble tile on the shower floor was copied behind the soaker tub to define the space, and the furniture style cabinets from Casey’s Creative Kitchens offer an authentic classic look. The oil-rubbed finishes were carried throughout for consistency, and add a true luxury to the bathroom. The client mentioned, ‘…this is an amazing shower’ – the fixtures from Delta offer flexibility and customization. Fantasy Brown granite was used, and inhibites the movement of a stream, bringing together the browns, creams, whites blues and greens. The tile floor has a sandy texture and colour, and gives the feeling of being at the beach. With the sea-inspired colour scheme, and numerous textures and patterns, this bathroom is the perfect oasis from the everyday.

2016 CotY Award Winner
Idee per una stanza da bagno padronale classica di medie dimensioni con ante con riquadro incassato, ante blu, vasca freestanding, pareti beige, lavabo sottopiano, WC a due pezzi, pistrelle in bianco e nero, piastrelle grigie, piastrelle a mosaico, pavimento in linoleum, top in granito e top beige
Idee per una stanza da bagno padronale classica di medie dimensioni con ante con riquadro incassato, ante blu, vasca freestanding, pareti beige, lavabo sottopiano, WC a due pezzi, pistrelle in bianco e nero, piastrelle grigie, piastrelle a mosaico, pavimento in linoleum, top in granito e top beige
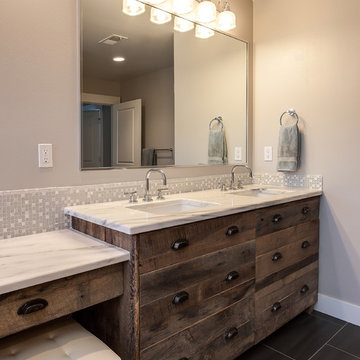
Juli
Idee per un'ampia stanza da bagno padronale design con ante lisce, ante con finitura invecchiata, vasca freestanding, doccia aperta, piastrelle beige, piastrelle in ceramica, pareti grigie, pavimento in legno massello medio, lavabo sottopiano e top in granito
Idee per un'ampia stanza da bagno padronale design con ante lisce, ante con finitura invecchiata, vasca freestanding, doccia aperta, piastrelle beige, piastrelle in ceramica, pareti grigie, pavimento in legno massello medio, lavabo sottopiano e top in granito
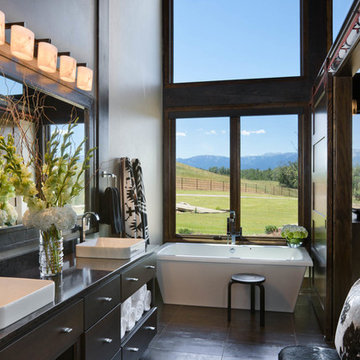
Ispirazione per una grande stanza da bagno padronale stile rurale con ante in legno bruno, vasca freestanding, top in granito, ante lisce e pareti marroni
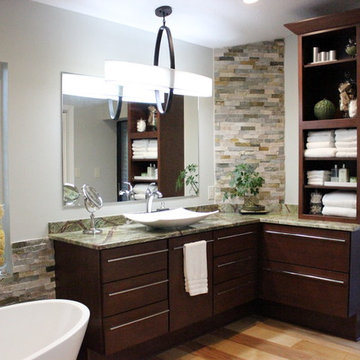
Esempio di una grande stanza da bagno padronale tropicale con ante lisce, ante in legno bruno, vasca freestanding, piastrelle in pietra, pareti grigie, parquet chiaro, lavabo a bacinella, top in granito, doccia ad angolo, piastrelle beige, piastrelle marroni, piastrelle grigie, piastrelle multicolore e WC a due pezzi
Bagni con vasca freestanding e top in granito - Foto e idee per arredare
5

