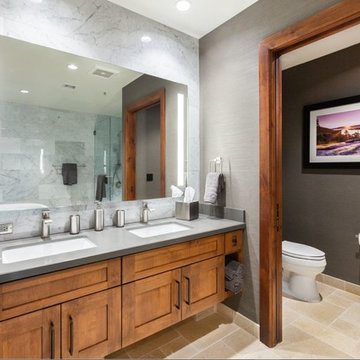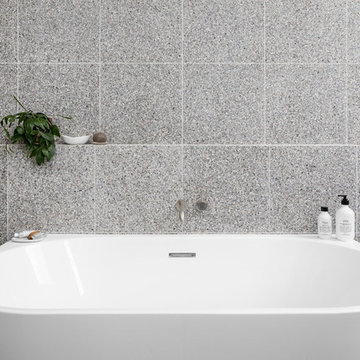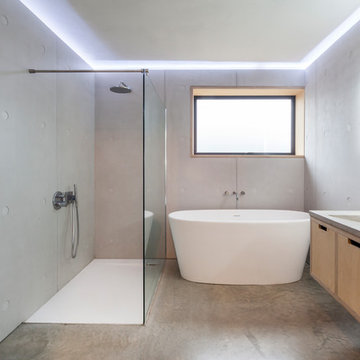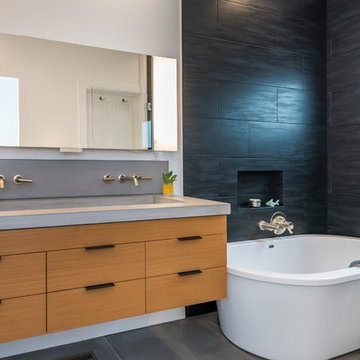Bagni con vasca freestanding e top in cemento - Foto e idee per arredare
Filtra anche per:
Budget
Ordina per:Popolari oggi
1 - 20 di 1.290 foto
1 di 3

This award winning master bath update features a floating vanity with concrete top and a full wet room.
Immagine di una grande stanza da bagno padronale chic con ante lisce, ante marroni, vasca freestanding, zona vasca/doccia separata, WC a due pezzi, piastrelle beige, piastrelle diamantate, pareti beige, pavimento in ardesia, lavabo sottopiano, top in cemento, pavimento grigio, porta doccia a battente, top grigio, panca da doccia, due lavabi e mobile bagno sospeso
Immagine di una grande stanza da bagno padronale chic con ante lisce, ante marroni, vasca freestanding, zona vasca/doccia separata, WC a due pezzi, piastrelle beige, piastrelle diamantate, pareti beige, pavimento in ardesia, lavabo sottopiano, top in cemento, pavimento grigio, porta doccia a battente, top grigio, panca da doccia, due lavabi e mobile bagno sospeso

Ispirazione per una grande stanza da bagno per bambini design con ante lisce, ante in legno scuro, vasca freestanding, piastrelle bianche, piastrelle in gres porcellanato, top in cemento, top grigio, un lavabo e mobile bagno sospeso

Mountain Modern Master Bathroom.
Photography by Randall Hazeltine.
Esempio di una grande stanza da bagno padronale rustica con ante in stile shaker, ante marroni, vasca freestanding, WC monopezzo, piastrelle grigie, piastrelle di marmo, pareti grigie, pavimento in travertino, lavabo sottopiano, top in cemento, pavimento beige e porta doccia a battente
Esempio di una grande stanza da bagno padronale rustica con ante in stile shaker, ante marroni, vasca freestanding, WC monopezzo, piastrelle grigie, piastrelle di marmo, pareti grigie, pavimento in travertino, lavabo sottopiano, top in cemento, pavimento beige e porta doccia a battente

Builder: John Kraemer & Sons | Photography: Landmark Photography
Esempio di una piccola stanza da bagno padronale moderna con ante lisce, ante in legno scuro, vasca freestanding, doccia a filo pavimento, piastrelle beige, piastrelle in pietra, pareti beige, pavimento con piastrelle in ceramica, lavabo integrato e top in cemento
Esempio di una piccola stanza da bagno padronale moderna con ante lisce, ante in legno scuro, vasca freestanding, doccia a filo pavimento, piastrelle beige, piastrelle in pietra, pareti beige, pavimento con piastrelle in ceramica, lavabo integrato e top in cemento

Unique and singular, this home enjoys stunning, direct views of New York City and the Hudson River. Theinnovative Mid Century design features a rear façade of glass that showcases the views. The floor plan is perfect for entertaining with an indoor/outdoor flow to the landscaped patio, terrace and plunge pool. The master suite offers city views, a terrace, lounge, massive spa-like bath and a large walk-in closet. This home features expert use of organic materials and attention to detail throughout. 907castlepoint.com.

Trent Teigen
Immagine di un'ampia stanza da bagno padronale minimal con vasca freestanding, doccia aperta, piastrelle beige, piastrelle in pietra, pareti beige, pavimento in gres porcellanato, pavimento beige, doccia aperta, ante lisce, ante in legno bruno, lavabo integrato e top in cemento
Immagine di un'ampia stanza da bagno padronale minimal con vasca freestanding, doccia aperta, piastrelle beige, piastrelle in pietra, pareti beige, pavimento in gres porcellanato, pavimento beige, doccia aperta, ante lisce, ante in legno bruno, lavabo integrato e top in cemento

Photo by Eric Zepeda
Ispirazione per una stanza da bagno padronale minimalista di medie dimensioni con ante lisce, ante in legno chiaro, vasca freestanding, doccia aperta, WC a due pezzi, piastrelle grigie, piastrelle di cemento, pareti grigie, pavimento in cementine, lavabo integrato, top in cemento, pavimento grigio e porta doccia a battente
Ispirazione per una stanza da bagno padronale minimalista di medie dimensioni con ante lisce, ante in legno chiaro, vasca freestanding, doccia aperta, WC a due pezzi, piastrelle grigie, piastrelle di cemento, pareti grigie, pavimento in cementine, lavabo integrato, top in cemento, pavimento grigio e porta doccia a battente

Immagine di una grande stanza da bagno padronale moderna con ante grigie, vasca freestanding, piastrelle grigie, lastra di pietra, pareti grigie, pavimento in cemento, top in cemento, pavimento grigio, doccia aperta, top grigio, due lavabi, doccia a filo pavimento, lavabo integrato e mobile bagno sospeso

Embarking on the design journey of Wabi Sabi Refuge, I immersed myself in the profound quest for tranquility and harmony. This project became a testament to the pursuit of a tranquil haven that stirs a deep sense of calm within. Guided by the essence of wabi-sabi, my intention was to curate Wabi Sabi Refuge as a sacred space that nurtures an ethereal atmosphere, summoning a sincere connection with the surrounding world. Deliberate choices of muted hues and minimalist elements foster an environment of uncluttered serenity, encouraging introspection and contemplation. Embracing the innate imperfections and distinctive qualities of the carefully selected materials and objects added an exquisite touch of organic allure, instilling an authentic reverence for the beauty inherent in nature's creations. Wabi Sabi Refuge serves as a sanctuary, an evocative invitation for visitors to embrace the sublime simplicity, find solace in the imperfect, and uncover the profound and tranquil beauty that wabi-sabi unveils.

Immagine di un'ampia stanza da bagno padronale stile rurale con ante lisce, ante in legno scuro, vasca freestanding, piastrelle multicolore, piastrelle effetto legno, pareti grigie, pavimento con piastrelle effetto legno, lavabo da incasso, top in cemento, pavimento beige, top grigio, panca da doccia, due lavabi, mobile bagno sospeso e soffitto in legno

Ispirazione per una grande stanza da bagno padronale contemporanea con vasca freestanding, piastrelle grigie, pareti bianche, lavabo rettangolare, pavimento grigio, top grigio, nessun'anta, doccia aperta, WC sospeso, piastrelle di cemento, pavimento in cemento, top in cemento e doccia aperta

Dylan Lark - Photographer
Foto di una grande stanza da bagno per bambini minimal con vasca freestanding, doccia aperta, pavimento alla veneziana, top in cemento, doccia aperta e top grigio
Foto di una grande stanza da bagno per bambini minimal con vasca freestanding, doccia aperta, pavimento alla veneziana, top in cemento, doccia aperta e top grigio

The aluminium screen, coupled with bifold doors, allows you to relax into this bathtub in complete privacy, but without the confines of walls.
Photography by Asher King

Steve lancefield
Foto di una stanza da bagno padronale minimalista di medie dimensioni con ante lisce, ante in legno chiaro, vasca freestanding, doccia aperta, pareti grigie, pavimento in cemento, top in cemento, pavimento grigio, piastrelle grigie, lavabo integrato e doccia aperta
Foto di una stanza da bagno padronale minimalista di medie dimensioni con ante lisce, ante in legno chiaro, vasca freestanding, doccia aperta, pareti grigie, pavimento in cemento, top in cemento, pavimento grigio, piastrelle grigie, lavabo integrato e doccia aperta

View of custom sink and bathtub. Photo by Olga Soboleva
Ispirazione per una stanza da bagno padronale contemporanea di medie dimensioni con ante lisce, ante in legno chiaro, vasca freestanding, doccia aperta, WC monopezzo, piastrelle nere, piastrelle in ceramica, pareti bianche, pavimento in cementine, lavabo sospeso, top in cemento, pavimento grigio e doccia aperta
Ispirazione per una stanza da bagno padronale contemporanea di medie dimensioni con ante lisce, ante in legno chiaro, vasca freestanding, doccia aperta, WC monopezzo, piastrelle nere, piastrelle in ceramica, pareti bianche, pavimento in cementine, lavabo sospeso, top in cemento, pavimento grigio e doccia aperta

This Boulder, Colorado remodel by fuentesdesign demonstrates the possibility of renewal in American suburbs, and Passive House design principles. Once an inefficient single story 1,000 square-foot ranch house with a forced air furnace, has been transformed into a two-story, solar powered 2500 square-foot three bedroom home ready for the next generation.
The new design for the home is modern with a sustainable theme, incorporating a palette of natural materials including; reclaimed wood finishes, FSC-certified pine Zola windows and doors, and natural earth and lime plasters that soften the interior and crisp contemporary exterior with a flavor of the west. A Ninety-percent efficient energy recovery fresh air ventilation system provides constant filtered fresh air to every room. The existing interior brick was removed and replaced with insulation. The remaining heating and cooling loads are easily met with the highest degree of comfort via a mini-split heat pump, the peak heat load has been cut by a factor of 4, despite the house doubling in size. During the coldest part of the Colorado winter, a wood stove for ambiance and low carbon back up heat creates a special place in both the living and kitchen area, and upstairs loft.
This ultra energy efficient home relies on extremely high levels of insulation, air-tight detailing and construction, and the implementation of high performance, custom made European windows and doors by Zola Windows. Zola’s ThermoPlus Clad line, which boasts R-11 triple glazing and is thermally broken with a layer of patented German Purenit®, was selected for the project. These windows also provide a seamless indoor/outdoor connection, with 9′ wide folding doors from the dining area and a matching 9′ wide custom countertop folding window that opens the kitchen up to a grassy court where mature trees provide shade and extend the living space during the summer months.
With air-tight construction, this home meets the Passive House Retrofit (EnerPHit) air-tightness standard of

Foto di una grande stanza da bagno padronale tradizionale con nessun'anta, ante nere, vasca freestanding, doccia alcova, WC a due pezzi, piastrelle marroni, piastrelle grigie, piastrelle multicolore, piastrelle in pietra, pareti beige, pavimento in travertino, lavabo a bacinella e top in cemento

Glenn Layton Homes, LLC, "Building Your Coastal Lifestyle"
Esempio di una stanza da bagno padronale moderna di medie dimensioni con ante in stile shaker, ante bianche, vasca freestanding, doccia ad angolo, piastrelle grigie, piastrelle in gres porcellanato, pareti bianche, pavimento in cemento, lavabo sottopiano e top in cemento
Esempio di una stanza da bagno padronale moderna di medie dimensioni con ante in stile shaker, ante bianche, vasca freestanding, doccia ad angolo, piastrelle grigie, piastrelle in gres porcellanato, pareti bianche, pavimento in cemento, lavabo sottopiano e top in cemento

This modern lake house is located in the foothills of the Blue Ridge Mountains. The residence overlooks a mountain lake with expansive mountain views beyond. The design ties the home to its surroundings and enhances the ability to experience both home and nature together. The entry level serves as the primary living space and is situated into three groupings; the Great Room, the Guest Suite and the Master Suite. A glass connector links the Master Suite, providing privacy and the opportunity for terrace and garden areas.
Won a 2013 AIANC Design Award. Featured in the Austrian magazine, More Than Design. Featured in Carolina Home and Garden, Summer 2015.

Immagine di una stanza da bagno padronale industriale di medie dimensioni con vasca freestanding, vasca/doccia, pareti grigie, lavabo sospeso, doccia aperta, top grigio, nicchia, un lavabo, mobile bagno sospeso, top in cemento, pavimento nero, ante in legno scuro, piastrelle grigie e pavimento in gres porcellanato
Bagni con vasca freestanding e top in cemento - Foto e idee per arredare
1

