Bagni con vasca freestanding e piastrelle verdi - Foto e idee per arredare
Filtra anche per:
Budget
Ordina per:Popolari oggi
141 - 160 di 2.144 foto
1 di 3
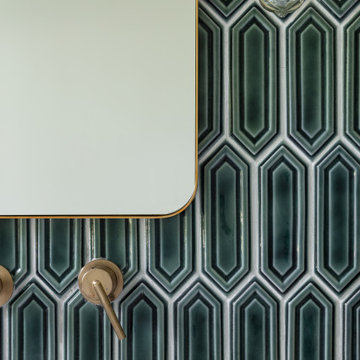
Master bathroom of modern luxury farmhouse in Pass Christian Mississippi photographed for Watters Architecture by Birmingham Alabama based architectural and interiors photographer Tommy Daspit.
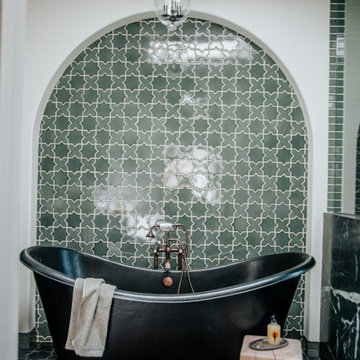
Ispirazione per una grande stanza da bagno padronale chic con vasca freestanding, doccia ad angolo, piastrelle verdi, piastrelle in ceramica, pavimento con piastrelle in ceramica, pavimento nero, toilette e mobile bagno freestanding
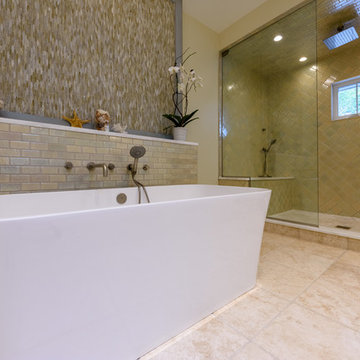
Philip Hegel Photography
Ispirazione per un'ampia stanza da bagno padronale classica con nessun'anta, ante verdi, vasca freestanding, doccia alcova, WC monopezzo, piastrelle verdi, piastrelle in ceramica, pareti gialle, pavimento in travertino, lavabo a bacinella, top in marmo, pavimento beige, porta doccia a battente e top bianco
Ispirazione per un'ampia stanza da bagno padronale classica con nessun'anta, ante verdi, vasca freestanding, doccia alcova, WC monopezzo, piastrelle verdi, piastrelle in ceramica, pareti gialle, pavimento in travertino, lavabo a bacinella, top in marmo, pavimento beige, porta doccia a battente e top bianco
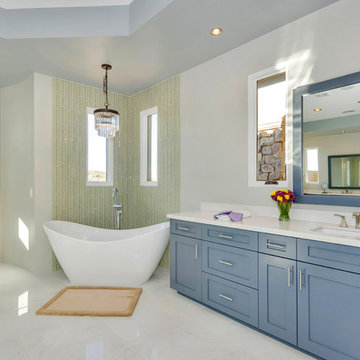
Esempio di una grande stanza da bagno padronale contemporanea con ante in stile shaker, ante blu, vasca freestanding, doccia alcova, piastrelle verdi, piastrelle a listelli, pareti grigie, pavimento in marmo, lavabo sottopiano e pavimento bianco
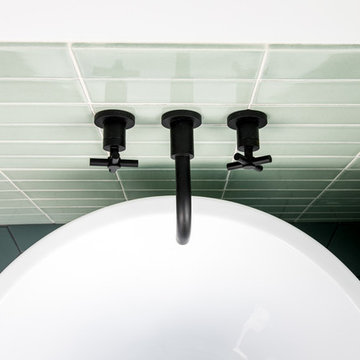
Glazed Edge 3 x 9 trim in Salton Sea
Foto di una grande stanza da bagno padronale scandinava con ante lisce, ante bianche, vasca freestanding, doccia alcova, piastrelle verdi, piastrelle in ceramica, pareti bianche, pavimento con piastrelle in ceramica, lavabo sottopiano, top in quarzite, pavimento verde, porta doccia a battente e top bianco
Foto di una grande stanza da bagno padronale scandinava con ante lisce, ante bianche, vasca freestanding, doccia alcova, piastrelle verdi, piastrelle in ceramica, pareti bianche, pavimento con piastrelle in ceramica, lavabo sottopiano, top in quarzite, pavimento verde, porta doccia a battente e top bianco
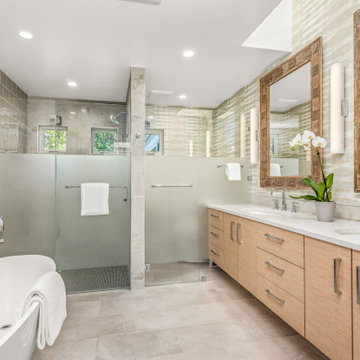
Beautifully re-imagined primary bath. Features include: floating vanity, heated flooring, walk-in shower, chrome hardware, designer wallcovering, modern sconces, under-cabinet lighting, freestanding tub, tile accent wall, frosted glass, skylight
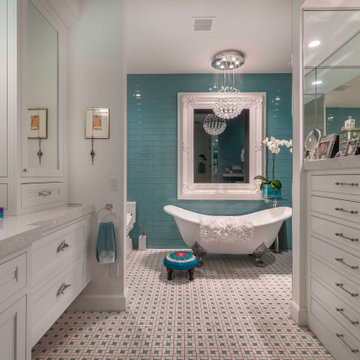
Idee per un'ampia stanza da bagno padronale costiera con ante in stile shaker, ante bianche, vasca freestanding, WC monopezzo, piastrelle verdi, piastrelle di vetro, pavimento in gres porcellanato, lavabo a bacinella, pavimento multicolore, top grigio, due lavabi e mobile bagno incassato
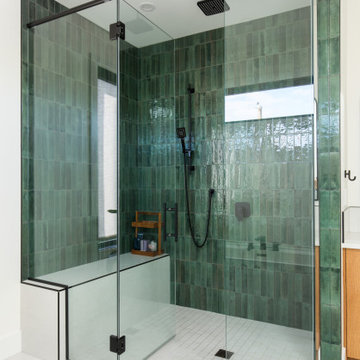
From 2020 to 2022 we had the opportunity to work with this wonderful client building in Altadore. We were so fortunate to help them build their family dream home. They wanted to add some fun pops of color and make it their own. So we implemented green and blue tiles into the bathrooms. The kitchen is extremely fashion forward with open shelves on either side of the hoodfan, and the wooden handles throughout. There are nodes to mid century modern in this home that give it a classic look. Our favorite details are the stair handrail, and the natural flagstone fireplace. The fun, cozy upper hall reading area is a reader’s paradise. This home is both stylish and perfect for a young busy family.
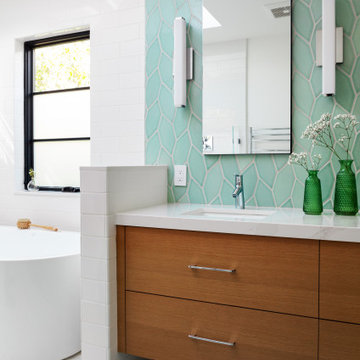
This primary bathroom renovation-addition incorporates a beautiful Fireclay tile color on the floor, carried through to the wall backsplash. We created a wet room that houses a freestanding tub and shower as the client wanted both in a relatively limited space. The recessed medicine cabinets act as both mirror and additional storage. The horizontal grain rift cut oak vanity adds warmth to the space. A large skylight sits over the shower - tub to bring in a tons of natural light.
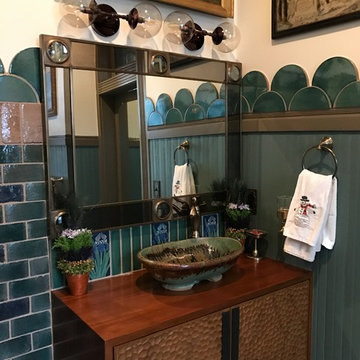
Custom bathroom with an Arts and Crafts design. Beautiful Motawi Tile with the peacock feather pattern in the shower accent band and the Iris flower along the vanity. The bathroom floor is hand made tile from Seneca tile, using 7 different colors to create this one of kind basket weave pattern. Lighting is from Arteriors, The bathroom vanity is a chest from Arteriors turned into a vanity. Original one of kind vessel sink from Potsalot in New Orleans.
Photography - Forsythe Home Styling

Dans cet appartement moderne de 86 m², l’objectif était d’ajouter de la personnalité et de créer des rangements sur mesure en adéquation avec les besoins de nos clients : le tout en alliant couleurs et design !
Dans l’entrée, un module bicolore a pris place pour maximiser les rangements tout en créant un élément de décoration à part entière.
La salle de bain, aux tons naturels de vert et de bois, est maintenant très fonctionnelle grâce à son grand plan de toilette et sa buanderie cachée.
Dans la chambre d’enfant, la peinture bleu profond accentue le coin nuit pour une ambiance cocooning.
Pour finir, l’espace bureau ouvert sur le salon permet de télétravailler dans les meilleures conditions avec de nombreux rangements et une couleur jaune qui motive !
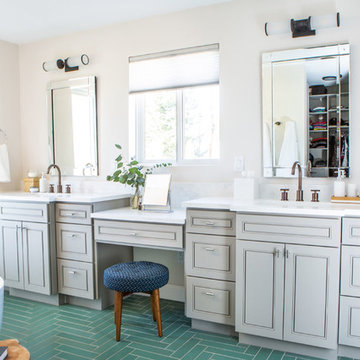
Our clients, two NYC transplants, were excited to have a large yard and ample square footage, but their 1959 ranch featured an en-suite bathroom that was more big-apple-tiny and certainly not fit for two. The original goal was to build a master suite addition on to the south side of the house, but the combination of contractor availability and Denver building costs made the project cost prohibitive. So we turned our attention to how we could maximize the existing square footage to create a true master with walk-in closet, soaking tub, commode room, and large vanity with lots of storage. The south side of the house was converted from two bedrooms, one with the small en-suite bathroom, to a master suite fit for our client’s lifestyle. We used the existing bathroom footprint to place a large shower which hidden niches, a window, and a built-in bench. The commode room took the place of the old shower. The original ‘master’ bedroom was divided in half to provide space for the walk-in closet and their new master bathroom. The clients have, what we dubbed, a classy eclectic aesthetic and we wanted to embrace that with the materials. The 3 x 12 ceramic tile is Fireclay’s Tidewater glaze. The soft variation of a handmade tile plus the herringbone pattern installation makes for a real show stopper. We chose a 3 x 6 marble subway with blue and green veining to compliment the feature tile. The chrome and oil-rubbed bronze metal mix was carefully planned based on where we wanted to add brightness and where we wanted contrast. Chrome was a no-brainer for the shower because we wanted to let the Fireclay tile shine. Over at the vanity, we wanted the fixtures to pop so we opted for oil-rubbed bronze. Final details include a series of robe hook- which is a real option with our dry climate in Colorado. No smelly, damp towels!- a magazine rack ladder and a few pops of wood for warmth and texture.

Open plan wetroom with open shower, terrazzo stone bathtub, carved teak vanity, terrazzo stone basin, and timber framed mirror complete with a green sage subway tile feature wall.
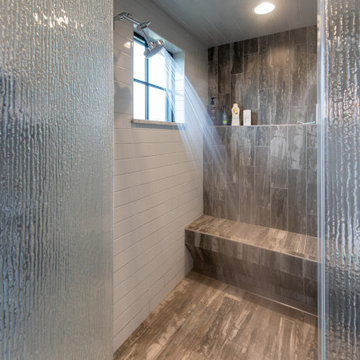
Master Bath Steam Shower
Esempio di una stanza da bagno padronale boho chic di medie dimensioni con ante lisce, ante in legno bruno, vasca freestanding, doccia a filo pavimento, WC sospeso, piastrelle verdi, piastrelle in gres porcellanato, pareti verdi, pavimento in gres porcellanato, lavabo sottopiano, top in quarzite, pavimento bianco, porta doccia a battente, top multicolore, panca da doccia, due lavabi e mobile bagno sospeso
Esempio di una stanza da bagno padronale boho chic di medie dimensioni con ante lisce, ante in legno bruno, vasca freestanding, doccia a filo pavimento, WC sospeso, piastrelle verdi, piastrelle in gres porcellanato, pareti verdi, pavimento in gres porcellanato, lavabo sottopiano, top in quarzite, pavimento bianco, porta doccia a battente, top multicolore, panca da doccia, due lavabi e mobile bagno sospeso
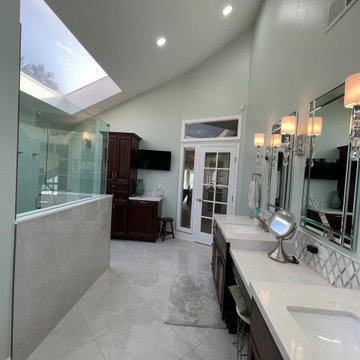
This custom vanity is the perfect balance of the white marble and porcelain tile used in this large master restroom. The crystal and chrome sconces set the stage for the beauty to be appreciated in this spa-like space. The soft green walls complements the green veining in the marble backsplash, and is subtle with the quartz countertop.
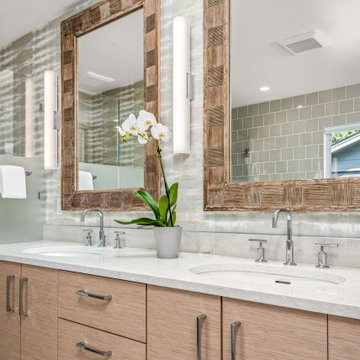
Beautifully re-imagined primary bath. Features include: floating vanity, heated flooring, walk-in shower, chrome hardware, designer wallcovering, modern sconces, under-cabinet lighting, freestanding tub, tile accent wall, frosted glass, skylight
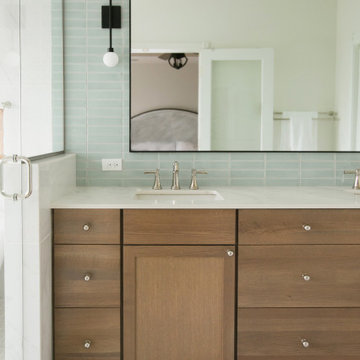
Idee per una stanza da bagno design di medie dimensioni con ante in stile shaker, ante in legno scuro, vasca freestanding, zona vasca/doccia separata, piastrelle verdi, piastrelle in ceramica, lavabo sottopiano, top in quarzite, porta doccia a battente, top bianco, due lavabi e mobile bagno incassato
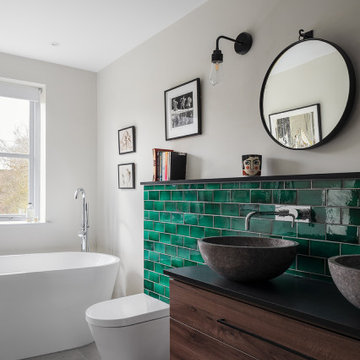
Idee per una stanza da bagno contemporanea con ante lisce, ante in legno bruno, vasca freestanding, piastrelle verdi, pareti grigie, lavabo a bacinella, pavimento grigio, top nero, due lavabi e mobile bagno sospeso
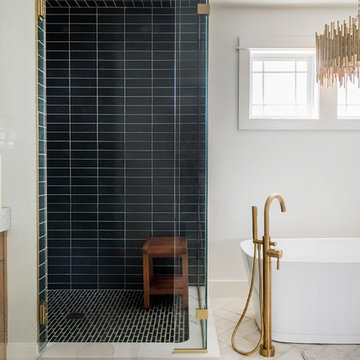
A dramatic contrast between Fireclay Tile's handmade white backsplash tiles and moody grey shower tiles takes a stacked pattern from simple to standout in this luxe master bath.
FIRECLAY TILE SHOWN
3x9 Shower Tile in Loch Ness
1x4 Shower Pan Tile in Loch Ness
2x6 Backsplash Tile in Tusk
DESIGN
Everyday Interior Design
PHOTOS
Kelli Kroneberger Photography
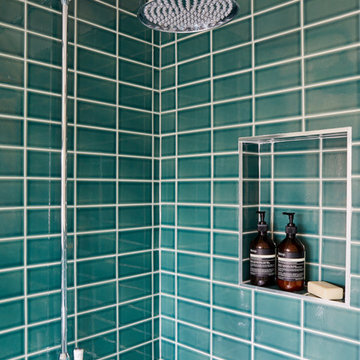
Photography by Chris Snook
Foto di una stanza da bagno padronale tradizionale di medie dimensioni con vasca freestanding, doccia aperta, WC monopezzo, piastrelle verdi, piastrelle in ceramica, pareti bianche, pavimento con piastrelle in ceramica, lavabo a colonna, pavimento grigio e porta doccia a battente
Foto di una stanza da bagno padronale tradizionale di medie dimensioni con vasca freestanding, doccia aperta, WC monopezzo, piastrelle verdi, piastrelle in ceramica, pareti bianche, pavimento con piastrelle in ceramica, lavabo a colonna, pavimento grigio e porta doccia a battente
Bagni con vasca freestanding e piastrelle verdi - Foto e idee per arredare
8

