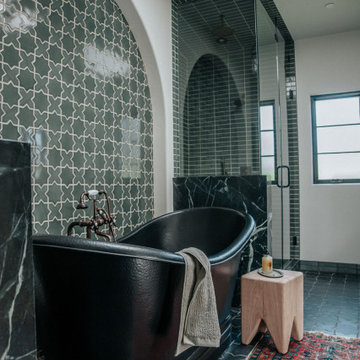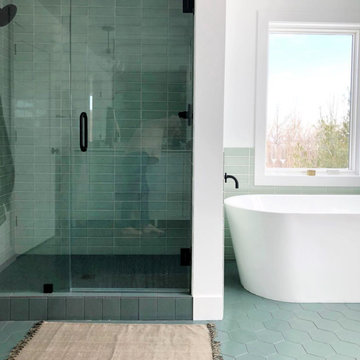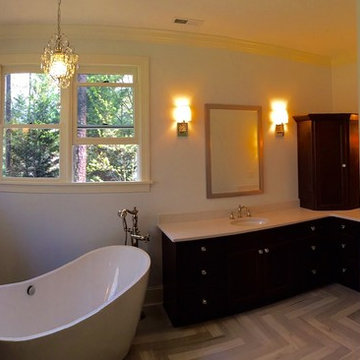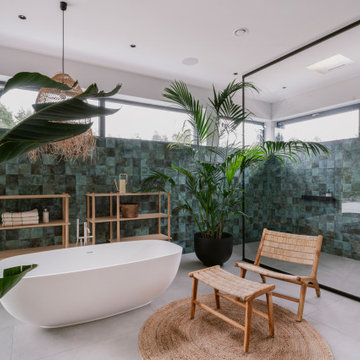Bagni con vasca freestanding e piastrelle verdi - Foto e idee per arredare
Filtra anche per:
Budget
Ordina per:Popolari oggi
1 - 20 di 2.144 foto
1 di 3

Mark Lohman
Esempio di una grande stanza da bagno per bambini costiera con ante in stile shaker, ante bianche, vasca freestanding, WC a due pezzi, piastrelle verdi, piastrelle in ceramica, pareti bianche, pavimento in gres porcellanato, lavabo sottopiano, top in quarzo composito e pavimento verde
Esempio di una grande stanza da bagno per bambini costiera con ante in stile shaker, ante bianche, vasca freestanding, WC a due pezzi, piastrelle verdi, piastrelle in ceramica, pareti bianche, pavimento in gres porcellanato, lavabo sottopiano, top in quarzo composito e pavimento verde

Snowberry Lane Photography
Ispirazione per una grande stanza da bagno padronale stile marinaro con ante grigie, vasca freestanding, doccia alcova, piastrelle verdi, pavimento in gres porcellanato, lavabo a bacinella, top in quarzo composito, pavimento grigio, porta doccia a battente, top bianco, ante in stile shaker, piastrelle diamantate e pareti verdi
Ispirazione per una grande stanza da bagno padronale stile marinaro con ante grigie, vasca freestanding, doccia alcova, piastrelle verdi, pavimento in gres porcellanato, lavabo a bacinella, top in quarzo composito, pavimento grigio, porta doccia a battente, top bianco, ante in stile shaker, piastrelle diamantate e pareti verdi

Green and pink guest bathroom with green metro tiles. brass hardware and pink sink.
Foto di una grande stanza da bagno padronale bohémian con ante in legno bruno, vasca freestanding, doccia aperta, piastrelle verdi, piastrelle in ceramica, pareti rosa, pavimento in marmo, lavabo a bacinella, top in marmo, pavimento grigio, doccia aperta e top bianco
Foto di una grande stanza da bagno padronale bohémian con ante in legno bruno, vasca freestanding, doccia aperta, piastrelle verdi, piastrelle in ceramica, pareti rosa, pavimento in marmo, lavabo a bacinella, top in marmo, pavimento grigio, doccia aperta e top bianco

Photo by Roehner + Ryan
Immagine di una stanza da bagno padronale minimalista con ante lisce, ante in legno scuro, vasca freestanding, doccia aperta, piastrelle verdi, piastrelle in ceramica, lavabo sottopiano, top in quarzo composito, top bianco, panca da doccia, due lavabi e mobile bagno sospeso
Immagine di una stanza da bagno padronale minimalista con ante lisce, ante in legno scuro, vasca freestanding, doccia aperta, piastrelle verdi, piastrelle in ceramica, lavabo sottopiano, top in quarzo composito, top bianco, panca da doccia, due lavabi e mobile bagno sospeso

Our clients wanted to add on to their 1950's ranch house, but weren't sure whether to go up or out. We convinced them to go out, adding a Primary Suite addition with bathroom, walk-in closet, and spacious Bedroom with vaulted ceiling. To connect the addition with the main house, we provided plenty of light and a built-in bookshelf with detailed pendant at the end of the hall. The clients' style was decidedly peaceful, so we created a wet-room with green glass tile, a door to a small private garden, and a large fir slider door from the bedroom to a spacious deck. We also used Yakisugi siding on the exterior, adding depth and warmth to the addition. Our clients love using the tub while looking out on their private paradise!

Luscious Bathroom in Storrington, West Sussex
A luscious green bathroom design is complemented by matt black accents and unique platform for a feature bath.
The Brief
The aim of this project was to transform a former bedroom into a contemporary family bathroom, complete with a walk-in shower and freestanding bath.
This Storrington client had some strong design ideas, favouring a green theme with contemporary additions to modernise the space.
Storage was also a key design element. To help minimise clutter and create space for decorative items an inventive solution was required.
Design Elements
The design utilises some key desirables from the client as well as some clever suggestions from our bathroom designer Martin.
The green theme has been deployed spectacularly, with metro tiles utilised as a strong accent within the shower area and multiple storage niches. All other walls make use of neutral matt white tiles at half height, with William Morris wallpaper used as a leafy and natural addition to the space.
A freestanding bath has been placed central to the window as a focal point. The bathing area is raised to create separation within the room, and three pendant lights fitted above help to create a relaxing ambience for bathing.
Special Inclusions
Storage was an important part of the design.
A wall hung storage unit has been chosen in a Fjord Green Gloss finish, which works well with green tiling and the wallpaper choice. Elsewhere plenty of storage niches feature within the room. These add storage for everyday essentials, decorative items, and conceal items the client may not want on display.
A sizeable walk-in shower was also required as part of the renovation, with designer Martin opting for a Crosswater enclosure in a matt black finish. The matt black finish teams well with other accents in the room like the Vado brassware and Eastbrook towel rail.
Project Highlight
The platformed bathing area is a great highlight of this family bathroom space.
It delivers upon the freestanding bath requirement of the brief, with soothing lighting additions that elevate the design. Wood-effect porcelain floor tiling adds an additional natural element to this renovation.
The End Result
The end result is a complete transformation from the former bedroom that utilised this space.
The client and our designer Martin have combined multiple great finishes and design ideas to create a dramatic and contemporary, yet functional, family bathroom space.
Discover how our expert designers can transform your own bathroom with a free design appointment and quotation. Arrange a free appointment in showroom or online.

Perched on a forested hillside above Missoula, the Pattee Canyon Residence provides a series of bright, light filled spaces for a young family of six. Set into the hillside, the home appears humble from the street while opening up to panoramic views towards the valley. The family frequently puts on large gatherings for friends of all ages; thus, multiple “eddy out” spaces were created throughout the home for more intimate chats.
Exposed steel structural ribs and generous glazing in the great room create a rhythm and draw one’s gaze to the folding horizon. Smaller windows on the lower level frame intimate portraits of nature. Cedar siding and dark shingle roofing help the home blend in with its piney surroundings. Inside, rough sawn cabinetry and nature inspired tile provide a textural balance with the bright white spaces and contemporary fixtures.

Sage green bathroom tiles, paired with a timber vanity and arch recessed mirrored cabinets. Feature round wall light. Above counter basins and taps. Brushed nickel tapwear.
Kaleen Townhouses
Interior design and styling by Studio Black Interiors
Build by REP Building
Photography by Hcreations

Mini Star and Cross Tile in moody Tempest frame a grand soaking tub sitting on matching Large Star and Cross Tiles in matte black Basalt. Short on time? Hop in the custom shower clad in handmade Tempest 2x8 subway tile.
Mini Star and Cross Tile in moody Tempest frame a grand soaking tub sitting on matching Large Star and Cross Tiles in matte black Basalt. Short on time? Hop in the custom shower clad in handmade Tempest 2x8 subway tile.
DESIGN
Claire Thomas
PHOTOS
Claire Thomas
Idee per una stanza da bagno nordica con ante lisce, ante in legno scuro, vasca freestanding, piastrelle verdi, pareti bianche, lavabo sottopiano, pavimento grigio, top bianco, due lavabi e mobile bagno sospeso

Ispirazione per una grande stanza da bagno padronale nordica con ante lisce, ante bianche, vasca freestanding, doccia alcova, piastrelle verdi, piastrelle in ceramica, pareti bianche, pavimento con piastrelle in ceramica, lavabo sottopiano, top in quarzite, pavimento verde, porta doccia a battente e top bianco

Jon Furley
Ispirazione per una stanza da bagno padronale chic di medie dimensioni con nessun'anta, ante in legno chiaro, vasca freestanding, WC a due pezzi, piastrelle verdi, piastrelle diamantate, pareti bianche, lavabo a bacinella, top in legno, pavimento arancione e pavimento in legno massello medio
Ispirazione per una stanza da bagno padronale chic di medie dimensioni con nessun'anta, ante in legno chiaro, vasca freestanding, WC a due pezzi, piastrelle verdi, piastrelle diamantate, pareti bianche, lavabo a bacinella, top in legno, pavimento arancione e pavimento in legno massello medio

Spacious and Luxurious ... Wrap yourself up in the quality!..
Esempio di una grande stanza da bagno padronale classica con ante con bugna sagomata, ante marroni, vasca freestanding, doccia alcova, bidè, piastrelle verdi, piastrelle di vetro, pareti blu, pavimento in marmo, lavabo sottopiano e top in quarzo composito
Esempio di una grande stanza da bagno padronale classica con ante con bugna sagomata, ante marroni, vasca freestanding, doccia alcova, bidè, piastrelle verdi, piastrelle di vetro, pareti blu, pavimento in marmo, lavabo sottopiano e top in quarzo composito

Casey Dunn
Esempio di una stanza da bagno padronale chic con ante in legno bruno, vasca freestanding, doccia alcova, piastrelle verdi, piastrelle di vetro, pavimento in pietra calcarea, lavabo da incasso, top in pietra calcarea e ante lisce
Esempio di una stanza da bagno padronale chic con ante in legno bruno, vasca freestanding, doccia alcova, piastrelle verdi, piastrelle di vetro, pavimento in pietra calcarea, lavabo da incasso, top in pietra calcarea e ante lisce

Robert Schwerdt
Foto di una grande stanza da bagno con doccia minimalista con vasca freestanding, lavabo rettangolare, ante lisce, ante in legno bruno, top in cemento, piastrelle verdi, pareti beige, WC a due pezzi, pavimento in gres porcellanato, pavimento beige, doccia ad angolo, doccia aperta e piastrelle di cemento
Foto di una grande stanza da bagno con doccia minimalista con vasca freestanding, lavabo rettangolare, ante lisce, ante in legno bruno, top in cemento, piastrelle verdi, pareti beige, WC a due pezzi, pavimento in gres porcellanato, pavimento beige, doccia ad angolo, doccia aperta e piastrelle di cemento

Idee per una stanza da bagno padronale contemporanea con ante lisce, ante grigie, vasca freestanding, doccia ad angolo, piastrelle verdi, pareti bianche, lavabo sottopiano, pavimento bianco, doccia aperta, top bianco, due lavabi e mobile bagno incassato

Immagine di un'ampia stanza da bagno padronale minimal con ante lisce, ante in legno scuro, vasca freestanding, doccia aperta, piastrelle verdi, piastrelle di marmo, pavimento con piastrelle in ceramica, lavabo a bacinella, top in marmo, pavimento grigio, doccia aperta, top verde, due lavabi, mobile bagno sospeso e travi a vista

Immagine di una grande stanza da bagno per bambini tropicale con ante lisce, ante in legno scuro, vasca freestanding, zona vasca/doccia separata, WC monopezzo, piastrelle verdi, piastrelle in ceramica, pareti verdi, pavimento in gres porcellanato, lavabo integrato, top in superficie solida, pavimento bianco, doccia aperta, top bianco, panca da doccia, due lavabi, mobile bagno sospeso e carta da parati

Immagine di una stanza da bagno padronale minimal con vasca freestanding, doccia a filo pavimento, piastrelle verdi, pareti bianche, pavimento grigio e doccia aperta

This primary bathroom renovation-addition incorporates a beautiful Fireclay tile color on the floor, carried through to the wall backsplash. We created a wet room that houses a freestanding tub and shower as the client wanted both in a relatively limited space. The recessed medicine cabinets act as both mirror and additional storage. The horizontal grain rift cut oak vanity adds warmth to the space. A large skylight sits over the shower - tub to bring in a tons of natural light.
Bagni con vasca freestanding e piastrelle verdi - Foto e idee per arredare
1

