Bagni con vasca freestanding e piastrelle nere - Foto e idee per arredare
Filtra anche per:
Budget
Ordina per:Popolari oggi
101 - 120 di 2.958 foto
1 di 3
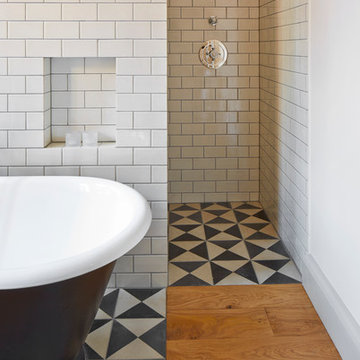
Foto di una stanza da bagno padronale nordica di medie dimensioni con lavabo sospeso, top in legno, vasca freestanding, doccia aperta, piastrelle nere, piastrelle di cemento, pareti grigie e pavimento in legno massello medio

Here you get a great look at how the tiles help to zone the space, and just look at that pop of green! Beautiful.
Idee per una piccola stanza da bagno padronale minimal con ante lisce, ante in legno chiaro, vasca freestanding, doccia aperta, WC sospeso, piastrelle nere, piastrelle in gres porcellanato, pareti verdi, pavimento con piastrelle effetto legno, lavabo a bacinella, top in legno, pavimento nero, doccia aperta, top beige, un lavabo, mobile bagno sospeso e soffitto a volta
Idee per una piccola stanza da bagno padronale minimal con ante lisce, ante in legno chiaro, vasca freestanding, doccia aperta, WC sospeso, piastrelle nere, piastrelle in gres porcellanato, pareti verdi, pavimento con piastrelle effetto legno, lavabo a bacinella, top in legno, pavimento nero, doccia aperta, top beige, un lavabo, mobile bagno sospeso e soffitto a volta
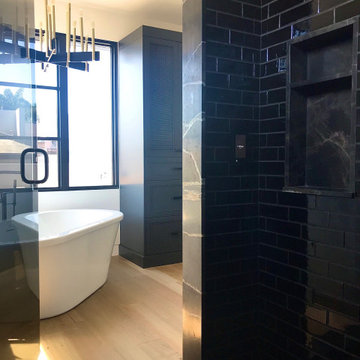
Foto di una stanza da bagno padronale minimalista di medie dimensioni con ante in stile shaker, ante nere, vasca freestanding, zona vasca/doccia separata, piastrelle nere, piastrelle in ceramica, pareti bianche, parquet chiaro, lavabo da incasso, top in marmo, pavimento marrone, porta doccia a battente, top marrone, due lavabi e mobile bagno incassato
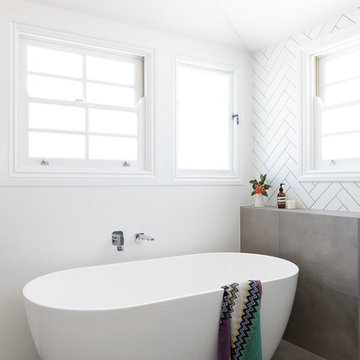
Foto di una grande stanza da bagno padronale minimal con ante in stile shaker, ante nere, vasca freestanding, doccia aperta, WC monopezzo, piastrelle nere, piastrelle di cemento, pareti bianche, pavimento in cementine, lavabo integrato, top in quarzo composito, pavimento grigio, doccia aperta e top bianco
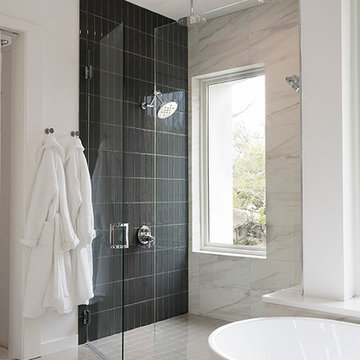
Ispirazione per una stanza da bagno padronale moderna con ante lisce, ante in legno chiaro, vasca freestanding, piastrelle nere, piastrelle in pietra, pareti bianche, pavimento in gres porcellanato, lavabo sottopiano, top in marmo, pavimento beige, porta doccia a battente e top bianco
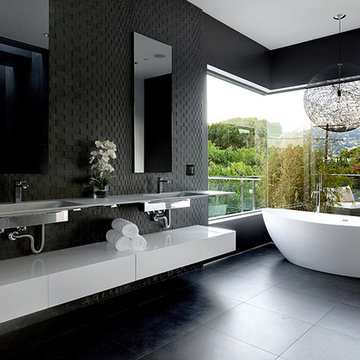
Idee per una grande stanza da bagno padronale minimal con ante lisce, ante bianche, vasca freestanding, piastrelle nere, piastrelle a mosaico, pareti nere, pavimento con piastrelle in ceramica, lavabo integrato, top in superficie solida e pavimento nero
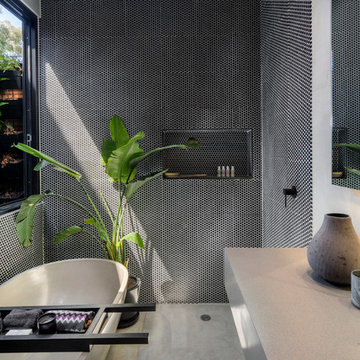
Tim Shaw - Impress Photography
Esempio di una stanza da bagno padronale minimal di medie dimensioni con vasca freestanding, doccia aperta, WC sospeso, piastrelle nere, piastrelle a mosaico, pavimento in cemento e top in marmo
Esempio di una stanza da bagno padronale minimal di medie dimensioni con vasca freestanding, doccia aperta, WC sospeso, piastrelle nere, piastrelle a mosaico, pavimento in cemento e top in marmo
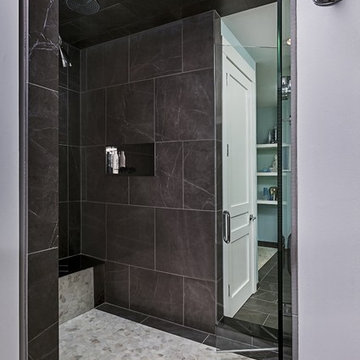
Esempio di una grande stanza da bagno padronale moderna con ante con riquadro incassato, ante bianche, vasca freestanding, doccia alcova, piastrelle nere, piastrelle in pietra, pareti blu, pavimento in gres porcellanato, top in quarzite, pavimento grigio e porta doccia a battente
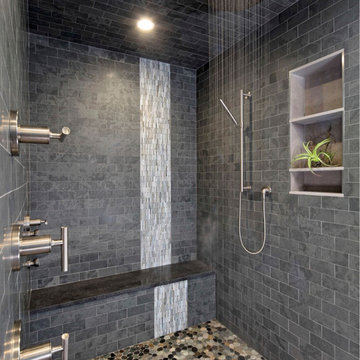
A master bath retreat. Two walls were removed and windows installed to create this space. A 6'W x 7'D shower with a 14" rain shower head, 2 body sprays located at the bench and a hand held shower. A floating vanity with vessel sinks, quartz countertop and custom triple light fixture. A floating tub large enough to fit 2 comfortable with a view of the woods. A true retreat.
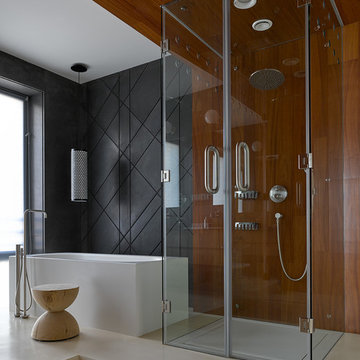
Idee per una stanza da bagno padronale design di medie dimensioni con vasca freestanding, doccia a filo pavimento, piastrelle nere, pavimento in cemento, pavimento beige e porta doccia a battente
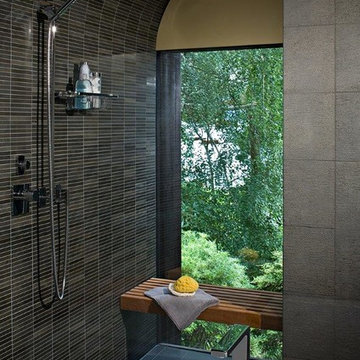
Esempio di una grande stanza da bagno padronale etnica con ante lisce, ante in legno scuro, vasca freestanding, zona vasca/doccia separata, WC a due pezzi, piastrelle nere, piastrelle blu, piastrelle grigie, piastrelle a listelli, pareti gialle, pavimento in ardesia, lavabo sottopiano e top in granito
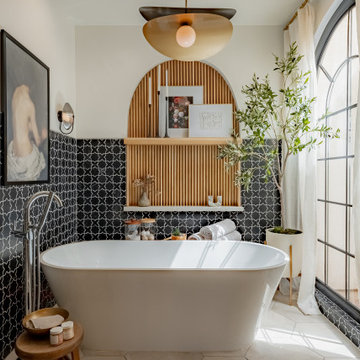
Immagine di una stanza da bagno design con vasca freestanding, piastrelle nere, pareti bianche e pavimento beige
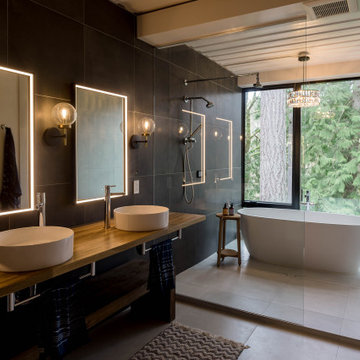
Luxury bathroom with soaking tub, vessel sinks, and electric mirrors.
Foto di una grande stanza da bagno padronale industriale con nessun'anta, vasca freestanding, doccia aperta, piastrelle nere, pareti nere, pavimento con piastrelle in ceramica, lavabo a bacinella, top in legno, pavimento grigio, doccia aperta, due lavabi e mobile bagno sospeso
Foto di una grande stanza da bagno padronale industriale con nessun'anta, vasca freestanding, doccia aperta, piastrelle nere, pareti nere, pavimento con piastrelle in ceramica, lavabo a bacinella, top in legno, pavimento grigio, doccia aperta, due lavabi e mobile bagno sospeso
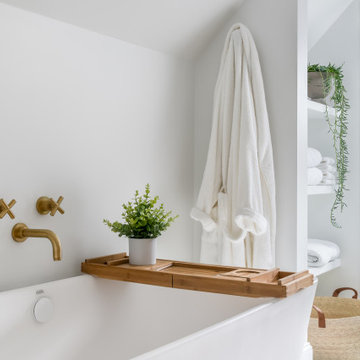
Foto di una grande stanza da bagno padronale design con ante lisce, ante in legno chiaro, vasca freestanding, doccia aperta, WC sospeso, piastrelle nere, piastrelle in travertino, pareti bianche, pavimento in marmo, lavabo a bacinella, top in marmo, pavimento grigio, porta doccia a battente, top bianco, panca da doccia, due lavabi e mobile bagno sospeso
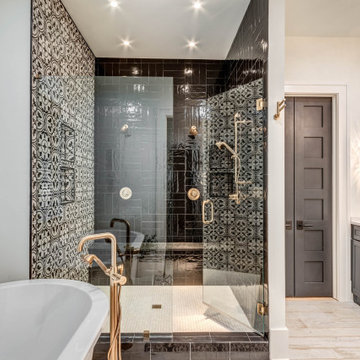
Idee per una grande stanza da bagno padronale country con ante in stile shaker, ante nere, vasca freestanding, doccia doppia, WC a due pezzi, piastrelle nere, piastrelle in ceramica, pareti bianche, pavimento in gres porcellanato, lavabo sottopiano, top in quarzo composito, pavimento bianco, porta doccia a battente, top bianco, panca da doccia, due lavabi e mobile bagno incassato
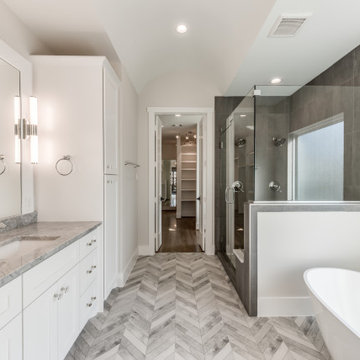
Esempio di una grande stanza da bagno padronale classica con ante in stile shaker, ante grigie, vasca freestanding, doccia ad angolo, piastrelle nere, piastrelle in gres porcellanato, pareti bianche, pavimento in gres porcellanato, lavabo sottopiano, top in marmo, pavimento grigio, porta doccia a battente e top bianco

Primary Bathroom is a long rectangle with two sink vanity areas. There is an opening splitting the two which is the entrance to the master closet. Shower room beyond . Lacquered solid walnut countertops at the floating vanities.
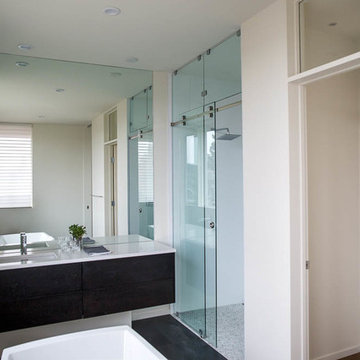
A modern ensuite design located in Briar Hill, Calgary, AB. Interior Design by Calgary Interior Design Firm, Natalie Fuglestveit Interior Design. Photography by Lindsay Nichols Photography.

THE SETUP
Upon moving to Glen Ellyn, the homeowners were eager to infuse their new residence with a style that resonated with their modern aesthetic sensibilities. The primary bathroom, while spacious and structurally impressive with its dramatic high ceilings, presented a dated, overly traditional appearance that clashed with their vision.
Design objectives:
Transform the space into a serene, modern spa-like sanctuary.
Integrate a palette of deep, earthy tones to create a rich, enveloping ambiance.
Employ a blend of organic and natural textures to foster a connection with nature.
THE REMODEL
Design challenges:
Take full advantage of the vaulted ceiling
Source unique marble that is more grounding than fanciful
Design minimal, modern cabinetry with a natural, organic finish
Offer a unique lighting plan to create a sexy, Zen vibe
Design solutions:
To highlight the vaulted ceiling, we extended the shower tile to the ceiling and added a skylight to bathe the area in natural light.
Sourced unique marble with raw, chiseled edges that provide a tactile, earthy element.
Our custom-designed cabinetry in a minimal, modern style features a natural finish, complementing the organic theme.
A truly creative layered lighting strategy dials in the perfect Zen-like atmosphere. The wavy protruding wall tile lights triggered our inspiration but came with an unintended harsh direct-light effect so we sourced a solution: bespoke diffusers measured and cut for the top and bottom of each tile light gap.
THE RENEWED SPACE
The homeowners dreamed of a tranquil, luxurious retreat that embraced natural materials and a captivating color scheme. Our collaborative effort brought this vision to life, creating a bathroom that not only meets the clients’ functional needs but also serves as a daily sanctuary. The carefully chosen materials and lighting design enable the space to shift its character with the changing light of day.
“Trust the process and it will all come together,” the home owners shared. “Sometimes we just stand here and think, ‘Wow, this is lovely!'”

Urban cabin lifestyle. It will be compact, light-filled, clever, practical, simple, sustainable, and a dream to live in. It will have a well designed floor plan and beautiful details to create everyday astonishment. Life in the city can be both fulfilling and delightful mixed with natural materials and a touch of glamour.
Bagni con vasca freestanding e piastrelle nere - Foto e idee per arredare
6

