Bagni con vasca freestanding e piastrelle multicolore - Foto e idee per arredare
Filtra anche per:
Budget
Ordina per:Popolari oggi
121 - 140 di 9.158 foto
1 di 3

Master bathroom in Lake house.
Trent Bell Photography
Idee per una stanza da bagno padronale design di medie dimensioni con ante in legno scuro, vasca freestanding, doccia alcova, pareti blu, parquet chiaro, lavabo a bacinella, top in granito, ante lisce, piastrelle multicolore, piastrelle a listelli, pavimento marrone, porta doccia a battente e top nero
Idee per una stanza da bagno padronale design di medie dimensioni con ante in legno scuro, vasca freestanding, doccia alcova, pareti blu, parquet chiaro, lavabo a bacinella, top in granito, ante lisce, piastrelle multicolore, piastrelle a listelli, pavimento marrone, porta doccia a battente e top nero
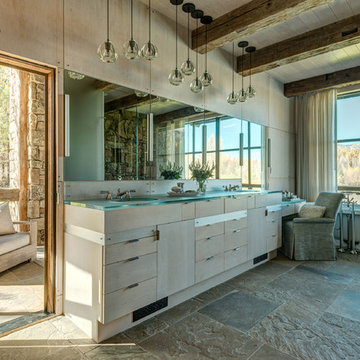
Photo Credit: JLF Architecture
Esempio di una grande stanza da bagno padronale rustica con vasca freestanding, piastrelle multicolore, piastrelle in pietra, lavabo da incasso, top in vetro, ante lisce, ante beige, pareti beige e pavimento con piastrelle in ceramica
Esempio di una grande stanza da bagno padronale rustica con vasca freestanding, piastrelle multicolore, piastrelle in pietra, lavabo da incasso, top in vetro, ante lisce, ante beige, pareti beige e pavimento con piastrelle in ceramica
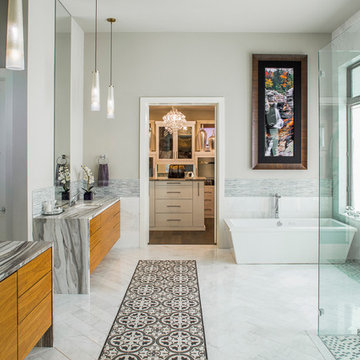
Timeless black and white is elevated through subtle combinations in this luxurious master bathroom. Interpreting the client’s vision of a 5-star contemporary hotel, this master bath’s high-end fixtures, custom cabinetry, finishes, tiles, and sophisticated design deliver the lavish amenities and creature comforts this urban professional couple will enjoy for years to come. Multiple cuts of marble, cleverly applied create interest and drama around the bath. Unique waterfall countertops, exaggerated mirrors to bring the outdoors in, deep soaking tub and oversized frameless glass shower, provide the allure of simple elegance and enduring design.
Tre Dunham - Fine Focus Photography
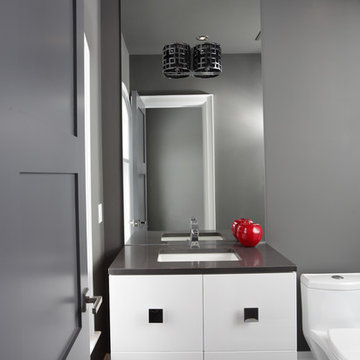
Immagine di una piccola stanza da bagno moderna con ante lisce, ante bianche, vasca freestanding, WC a due pezzi, piastrelle grigie, piastrelle multicolore, piastrelle bianche, pareti grigie, lavabo sottopiano e top in granito

Idee per una stanza da bagno padronale design di medie dimensioni con ante con bugna sagomata, ante bianche, vasca freestanding, doccia alcova, piastrelle grigie, piastrelle multicolore, piastrelle bianche, piastrelle di marmo, pareti multicolore, pavimento con piastrelle in ceramica, lavabo sottopiano, top in marmo, pavimento grigio e porta doccia a battente

Foto di una stanza da bagno per bambini chic di medie dimensioni con ante in stile shaker, ante bianche, vasca freestanding, doccia aperta, WC monopezzo, piastrelle multicolore, piastrelle di marmo, pareti rosa, pavimento con piastrelle in ceramica, lavabo da incasso, top in quarzite, pavimento multicolore, porta doccia a battente, top multicolore, panca da doccia, un lavabo, mobile bagno incassato e carta da parati
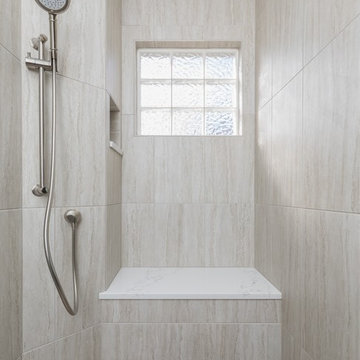
Transforming this formerly-awkward space to be as pleasing as the views that it boasts was no small challenge. Two large his and hers vanities occupy one wall, while the opposite is a dual purpose vanity and linen cabinet. The elegant freestanding soaker tub sits just below the oversized picture window.
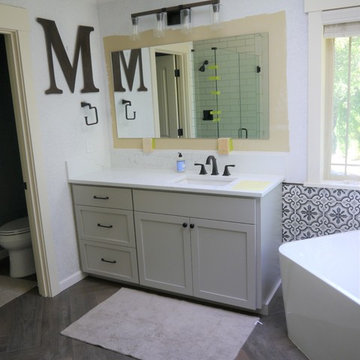
Shaker cabinets in Amazing Gray by Sherwin Williams, Pental quartz countertops in Statuario, Bedrosian subway tile in Grace Bianco 4x12, and Bedrosian tile flooring in Tahoe Barrel laid in a herringbone pattern.

French Villa master bathroom features a double vanity with a single sink. Mirrored cabinets with crystal handles add to the glam of the space. A light custom tile surrounds the entire floor.

Custom bathroom with an Arts and Crafts design. Beautiful Motawi Tile with the peacock feather pattern in the shower accent band and the Iris flower along the vanity. The bathroom floor is hand made tile from Seneca tile, using 7 different colors to create this one of kind basket weave pattern. Lighting is from Arteriors, The bathroom vanity is a chest from Arteriors turned into a vanity. Original one of kind vessel sink from Potsalot in New Orleans.
Photography - Forsythe Home Styling

This 1930's Barrington Hills farmhouse was in need of some TLC when it was purchased by this southern family of five who planned to make it their new home. The renovation taken on by Advance Design Studio's designer Scott Christensen and master carpenter Justin Davis included a custom porch, custom built in cabinetry in the living room and children's bedrooms, 2 children's on-suite baths, a guest powder room, a fabulous new master bath with custom closet and makeup area, a new upstairs laundry room, a workout basement, a mud room, new flooring and custom wainscot stairs with planked walls and ceilings throughout the home.
The home's original mechanicals were in dire need of updating, so HVAC, plumbing and electrical were all replaced with newer materials and equipment. A dramatic change to the exterior took place with the addition of a quaint standing seam metal roofed farmhouse porch perfect for sipping lemonade on a lazy hot summer day.
In addition to the changes to the home, a guest house on the property underwent a major transformation as well. Newly outfitted with updated gas and electric, a new stacking washer/dryer space was created along with an updated bath complete with a glass enclosed shower, something the bath did not previously have. A beautiful kitchenette with ample cabinetry space, refrigeration and a sink was transformed as well to provide all the comforts of home for guests visiting at the classic cottage retreat.
The biggest design challenge was to keep in line with the charm the old home possessed, all the while giving the family all the convenience and efficiency of modern functioning amenities. One of the most interesting uses of material was the porcelain "wood-looking" tile used in all the baths and most of the home's common areas. All the efficiency of porcelain tile, with the nostalgic look and feel of worn and weathered hardwood floors. The home’s casual entry has an 8" rustic antique barn wood look porcelain tile in a rich brown to create a warm and welcoming first impression.
Painted distressed cabinetry in muted shades of gray/green was used in the powder room to bring out the rustic feel of the space which was accentuated with wood planked walls and ceilings. Fresh white painted shaker cabinetry was used throughout the rest of the rooms, accentuated by bright chrome fixtures and muted pastel tones to create a calm and relaxing feeling throughout the home.
Custom cabinetry was designed and built by Advance Design specifically for a large 70” TV in the living room, for each of the children’s bedroom’s built in storage, custom closets, and book shelves, and for a mudroom fit with custom niches for each family member by name.
The ample master bath was fitted with double vanity areas in white. A generous shower with a bench features classic white subway tiles and light blue/green glass accents, as well as a large free standing soaking tub nestled under a window with double sconces to dim while relaxing in a luxurious bath. A custom classic white bookcase for plush towels greets you as you enter the sanctuary bath.
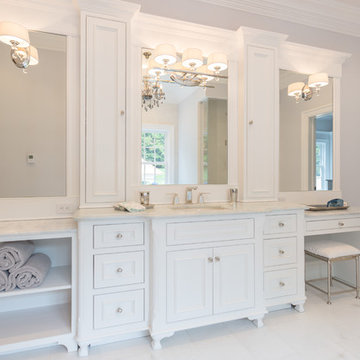
RCCM, INC.
Esempio di un'ampia stanza da bagno padronale tradizionale con lavabo sottopiano, consolle stile comò, ante bianche, top in granito, vasca freestanding, doccia aperta, WC monopezzo, piastrelle multicolore, lastra di pietra, pareti blu e pavimento in marmo
Esempio di un'ampia stanza da bagno padronale tradizionale con lavabo sottopiano, consolle stile comò, ante bianche, top in granito, vasca freestanding, doccia aperta, WC monopezzo, piastrelle multicolore, lastra di pietra, pareti blu e pavimento in marmo
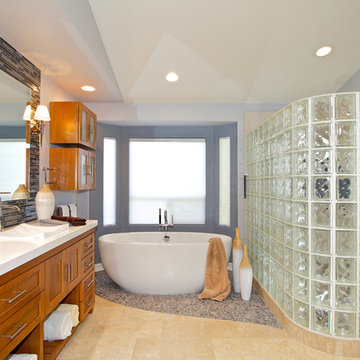
Brent Haywood Photography
Idee per una stanza da bagno minimal con piastrelle a mosaico, lavabo da incasso, ante in stile shaker, ante in legno scuro, top in superficie solida, vasca freestanding, doccia alcova e piastrelle multicolore
Idee per una stanza da bagno minimal con piastrelle a mosaico, lavabo da incasso, ante in stile shaker, ante in legno scuro, top in superficie solida, vasca freestanding, doccia alcova e piastrelle multicolore
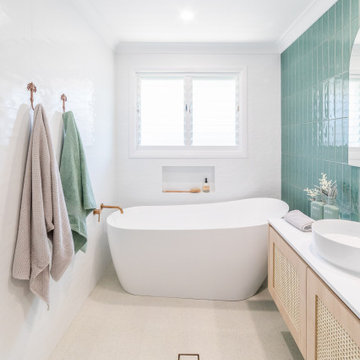
A Relaxed Coastal Bathroom showcasing a sage green subway tiled feature wall combined with a white ripple wall tile and a light terrazzo floor tile.
This family-friendly bathroom uses brushed copper tapware from ABI Interiors throughout and features a rattan wall hung vanity with a stone top and an above counter vessel basin. An arch mirror and niche beside the vanity wall complements this user-friendly bathroom.
A freestanding bathtub always gives a luxury look to any bathroom and completes this coastal relaxed family bathroom.
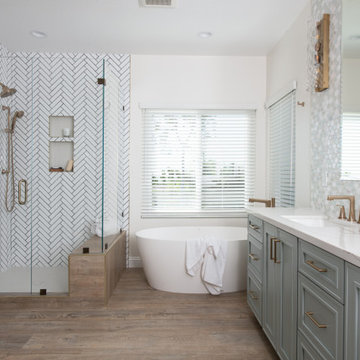
Luxe Gold Shower Hardware with a slide bar
Foto di una stanza da bagno padronale classica con ante in stile shaker, ante grigie, vasca freestanding, doccia ad angolo, piastrelle multicolore, piastrelle di vetro, pareti bianche, pavimento in gres porcellanato, lavabo sottopiano, top in quarzo composito, pavimento marrone, porta doccia a battente, top bianco, panca da doccia, due lavabi e mobile bagno incassato
Foto di una stanza da bagno padronale classica con ante in stile shaker, ante grigie, vasca freestanding, doccia ad angolo, piastrelle multicolore, piastrelle di vetro, pareti bianche, pavimento in gres porcellanato, lavabo sottopiano, top in quarzo composito, pavimento marrone, porta doccia a battente, top bianco, panca da doccia, due lavabi e mobile bagno incassato

Download our free ebook, Creating the Ideal Kitchen. DOWNLOAD NOW
A tired primary bathroom, with varying ceiling heights and a beige-on-beige color scheme, was screaming for love. Squaring the room and adding natural materials erased the memory of the lack luster space and converted it to a bright and welcoming spa oasis. The home was a new build in 2005 and it looked like all the builder’s material choices remained. The client was clear on their design direction but were challenged by the differing ceiling heights and were looking to hire a design-build firm that could resolve that issue.
This local Glen Ellyn couple found us on Instagram (@kitchenstudioge, follow us ?). They loved our designs and felt like we fit their style. They requested a full primary bath renovation to include a large shower, soaking tub, double vanity with storage options, and heated floors. The wife also really wanted a separate make-up vanity. The biggest challenge presented to us was to architecturally marry the various ceiling heights and deliver a streamlined design.
The existing layout worked well for the couple, so we kept everything in place, except we enlarged the shower and replaced the built-in tub with a lovely free-standing model. We also added a sitting make-up vanity. We were able to eliminate the awkward ceiling lines by extending all the walls to the highest level. Then, to accommodate the sprinklers and HVAC, lowered the ceiling height over the entrance and shower area which then opens to the 2-story vanity and tub area. Very dramatic!
This high-end home deserved high-end fixtures. The homeowners also quickly realized they loved the look of natural marble and wanted to use as much of it as possible in their new bath. They chose a marble slab from the stone yard for the countertops and back splash, and we found complimentary marble tile for the shower. The homeowners also liked the idea of mixing metals in their new posh bathroom and loved the look of black, gold, and chrome.
Although our clients were very clear on their style, they were having a difficult time pulling it all together and envisioning the final product. As interior designers it is our job to translate and elevate our clients’ ideas into a deliverable design. We presented the homeowners with mood boards and 3D renderings of our modern, clean, white marble design. Since the color scheme was relatively neutral, at the homeowner’s request, we decided to add of interest with the patterns and shapes in the room.
We were first inspired by the shower floor tile with its circular/linear motif. We designed the cabinetry, floor and wall tiles, mirrors, cabinet pulls, and wainscoting to have a square or rectangular shape, and then to create interest we added perfectly placed circles to contrast with the rectangular shapes. The globe shaped chandelier against the square wall trim is a delightful yet subtle juxtaposition.
The clients were overjoyed with our interpretation of their vision and impressed with the level of detail we brought to the project. It’s one thing to know how you want a space to look, but it takes a special set of skills to create the design and see it thorough to implementation. Could hiring The Kitchen Studio be the first step to making your home dreams come to life?
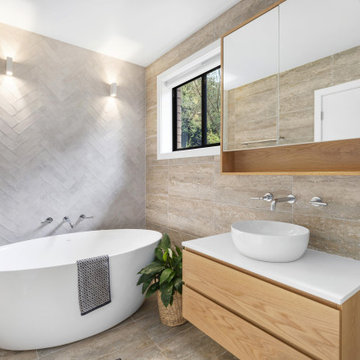
Immagine di una stanza da bagno padronale minimal di medie dimensioni con ante lisce, ante in legno chiaro, vasca freestanding, doccia ad angolo, WC monopezzo, piastrelle multicolore, piastrelle in ceramica, pareti beige, pavimento con piastrelle in ceramica, lavabo a colonna, top in quarzo composito, pavimento beige, porta doccia a battente, top bianco, panca da doccia, un lavabo e mobile bagno sospeso
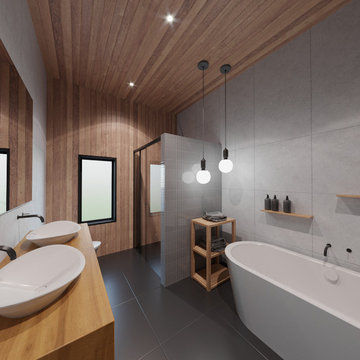
Ispirazione per una stanza da bagno padronale contemporanea di medie dimensioni con ante bianche, vasca freestanding, doccia alcova, WC monopezzo, piastrelle multicolore, pavimento in terracotta, top in legno, pavimento grigio, porta doccia a battente, due lavabi, mobile bagno freestanding e soffitto in perlinato

The clear glass shower screen has black fittings to match the tapware and prevents splash onto the vanity zone. The side to the wall bath provides the style of a freestanding bath, without the required floor area.

Idee per un'ampia stanza da bagno padronale tradizionale con ante con riquadro incassato, ante con finitura invecchiata, vasca freestanding, doccia doppia, WC monopezzo, piastrelle multicolore, piastrelle di marmo, pareti multicolore, pavimento in marmo, lavabo sottopiano, top in quarzite, pavimento multicolore, porta doccia a battente, top multicolore, toilette, due lavabi, mobile bagno incassato, soffitto a volta e carta da parati
Bagni con vasca freestanding e piastrelle multicolore - Foto e idee per arredare
7

