Bagni con vasca freestanding e piastrelle a mosaico - Foto e idee per arredare
Filtra anche per:
Budget
Ordina per:Popolari oggi
221 - 240 di 4.935 foto
1 di 3
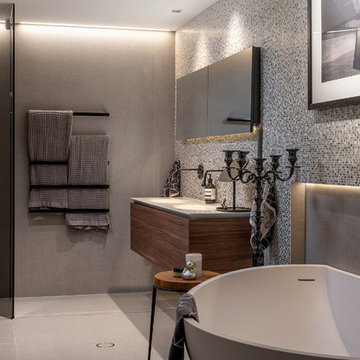
En-suite bathroom, only one word can describe this and that's STUNNING. Tiny mosaic tiles make up feature wall behind vanity and bathtub. 2400 x 1200mm porcelain slab tiles everywhere else. All black fixtures and shower screen and a Corian bathtub that's fit for royalty.
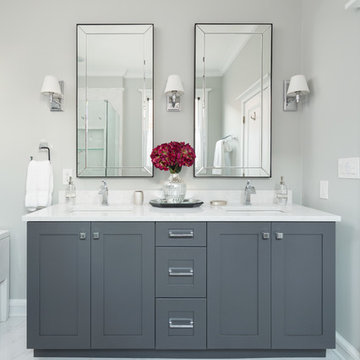
This elegant master bath was a tremendous update for this Chicago client of ours! They didn't want the bathroom to be too "current" but instead wanted a look that would last a lifetime.
We opted for bright whites and moody grays as the overall color palette, which pairs perfectly with the clean, symmetrical design. A brand new walk-in shower and free-standing tub were installed, complete with luxurious and modern finishes. Storage was also key, as we wanted the client to be able to keep their newly designed bathroom as organized as possible. A shower niche, bathtub shelf, and a custom vanity with tons of storage were the answer!
This easy to maintain master bath feel open and refreshing with a strong balance of classic and contemporary design.
Designed by Chi Renovation & Design who serve Chicago and its surrounding suburbs, with an emphasis on the North Side and North Shore. You'll find their work from the Loop through Lincoln Park, Skokie, Wilmette, and all the way up to Lake Forest.
For more about Chi Renovation & Design, click here: https://www.chirenovation.com/
To learn more about this project, click here: https://www.chirenovation.com/portfolio/chicago-master-bath-remodel/#bath-renovation
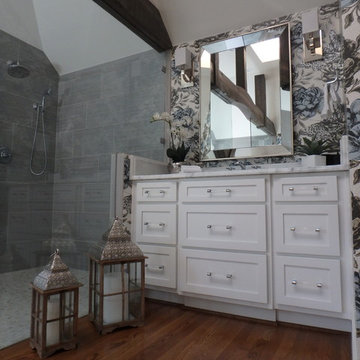
View of the right side of master bathroom - shower side of wet room with frameless glass wall supported by a dramatic barn wood beam above. Custom vanity with lucite and chrome pulls tie into the chrome fixtures in the shower and tub area.
Jessica Dauray - photography
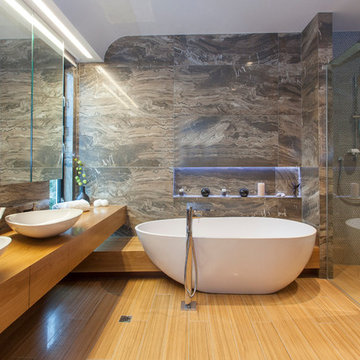
Esempio di una stanza da bagno padronale minimal con ante lisce, ante in legno scuro, vasca freestanding, doccia a filo pavimento, piastrelle grigie, piastrelle a mosaico, pareti marroni, lavabo a bacinella, top in legno, pavimento in legno massello medio, porta doccia a battente e top marrone
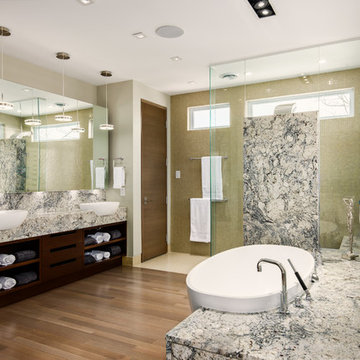
The Ensuite bath shares the space in the retreat with the bedroom. Other than the privacy needed in the toilet room, the clients wanted an open concept for the bedroom and bathroom.
This unusual request required very careful attention to scale and proportion for all elements of this design. Each section of the space has equal ‘strength’ in terms of design character and is not overpowered by any other component.
Except for the striking selection of marble used for the 3 volumes in the bathroom, (the flush vanity, shower monolith, and the tub platform), the rest of the finishes in the bathroom harmonize with the bedroom.
Specialty features:
- Handle free cabinets
- Flush countertop with ‘massif’ and mitered face making this element appear as a solid block of marble and comparative in scale to the tub platform
- Marble tub platform with Ovoid tub let into the volume and extended as a shower bench
- Shower monolith with mitered edges
- Door less shower enclosure
- Floating mirror with night lights
- Separate toilet room with niche for storage set into the framing
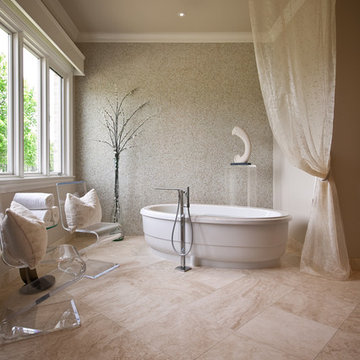
Esempio di una stanza da bagno contemporanea con vasca freestanding, piastrelle a mosaico, pareti beige, pavimento in travertino e piastrelle beige
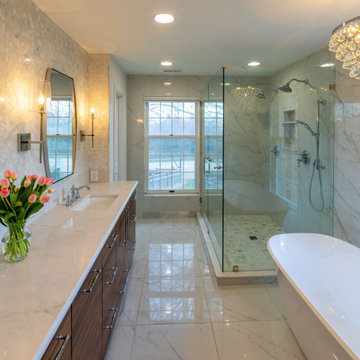
This transitional design style primary (master) bathroom remodel is the perfect mix of traditional and modern esthetics. This project features a beautiful mosaic marble tile backsplash, Victoria + Albert freestanding tub, floating shelves, walnut double vanity with Calacatta Valentin Quartz countertops, chandelier and sconce lighting.

Once a Victorian villa, this impressive modern home boasts an abundance of open space with high ceilings and plenty of natural light not to mention spectacular views over London.
The house has a flowing quality – the ground floor is divided into spaces rather than rooms and its interiors benefit from a mixture of modern accents, bespoke joinery and one-off antique pieces.
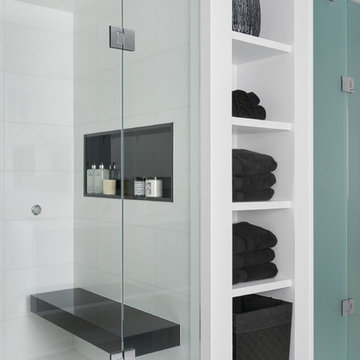
Stephani Buchman
Immagine di una grande stanza da bagno padronale tradizionale con ante lisce, ante nere, vasca freestanding, doccia alcova, pistrelle in bianco e nero, piastrelle a mosaico, pareti bianche, pavimento in marmo, lavabo sottopiano e top in quarzo composito
Immagine di una grande stanza da bagno padronale tradizionale con ante lisce, ante nere, vasca freestanding, doccia alcova, pistrelle in bianco e nero, piastrelle a mosaico, pareti bianche, pavimento in marmo, lavabo sottopiano e top in quarzo composito
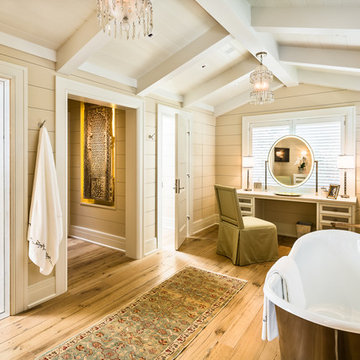
Ciro Coelho Photography
Ispirazione per una grande stanza da bagno padronale costiera con vasca freestanding, doccia alcova, piastrelle a mosaico e pareti beige
Ispirazione per una grande stanza da bagno padronale costiera con vasca freestanding, doccia alcova, piastrelle a mosaico e pareti beige
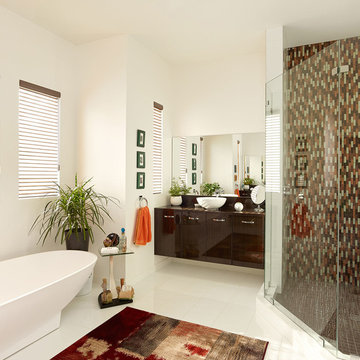
Esempio di una stanza da bagno padronale design di medie dimensioni con ante in legno bruno, vasca freestanding, doccia ad angolo, piastrelle multicolore, piastrelle a mosaico, pareti bianche, pavimento con piastrelle in ceramica, lavabo a bacinella, ante lisce, top in legno, pavimento bianco, porta doccia a battente e top multicolore
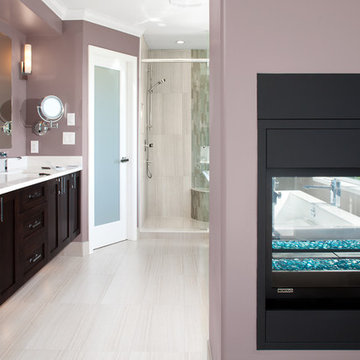
Custom work throughout this master bath sets it apart. Starting with a wall hung under-lit 8 foot vanity with built in electric back lit make mirror that gives both Clients their own space at the counter. A separate room closes off the toilet, leaving a generous 6 foot wide shower for two with rain head, custom round seat with rain glass and invisible drain. And for those nights when a good soak is in order, a stand alone soaker tub with private 42 inch fireplace does the trick.
"The owner had tried to repair some loose tiles and realized there were bigger problems in their ensuite shower, then called us. In fact there were rot holes right through the floor from years of slow leaking in the shower. The entire bathroom was gutted and redone with see through fireplace, stand alone soaker tub, wall hung custom cabinets."
- David Babakaiff, Alair Homes Vancouver Owner
“After interviewing several contractors we settled on Alair. David and Adrian were always very responsive and their subtrades were solid and reputable. We're very happy with the results and would definitely recommend them.”
- Sam & Rosie Wong, Homeowners
©Ema Peter
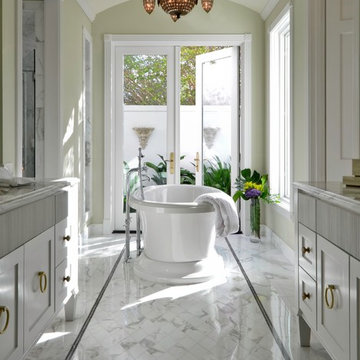
Our contest winner, Michael Mortensen, used custom cut Calacatta Gold diamonds to create this beautiful bathroom.
Esempio di una stanza da bagno tradizionale con vasca freestanding, ante con riquadro incassato, ante bianche, piastrelle a mosaico, pavimento in marmo e piastrelle bianche
Esempio di una stanza da bagno tradizionale con vasca freestanding, ante con riquadro incassato, ante bianche, piastrelle a mosaico, pavimento in marmo e piastrelle bianche
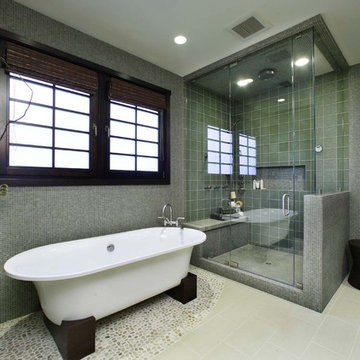
Foto di una stanza da bagno contemporanea con vasca freestanding, piastrelle a mosaico e pavimento con piastrelle di ciottoli
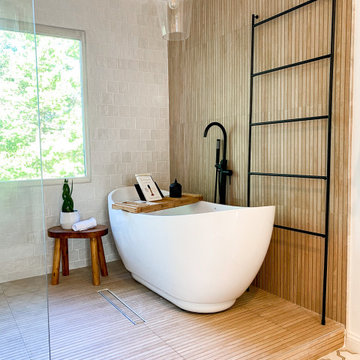
Esempio di una grande stanza da bagno padronale scandinava con ante in stile shaker, ante in legno scuro, vasca freestanding, zona vasca/doccia separata, WC monopezzo, piastrelle bianche, piastrelle a mosaico, pareti bianche, pavimento con piastrelle a mosaico, lavabo a bacinella, top in quarzite, pavimento multicolore, doccia aperta, top grigio, due lavabi e mobile bagno sospeso

In the ensuite bathroom, a pair of frameless mirrors hang above a handsome double vanity, a lavish hinged glass enclosure with convenient built in bench, and freestanding tub prove that this bright and glamorous master bath was designed to pamper.
The real showstopper is the dramatic mosaic backsplash, intricate and stunning, full of texture and screaming sophistication. Creamy neutral toned floor tile, laid in a herringbone pattern, classic subway shower wall tile, crisp quartz countertop and posh hardware create the ultimate retreat.
Budget analysis and project development by: May Construction
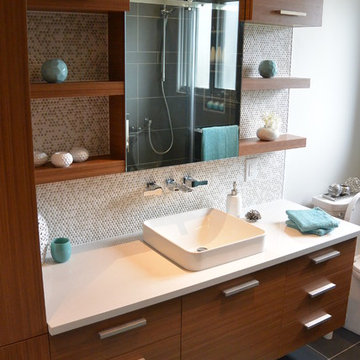
FEXA Construction
Immagine di una stanza da bagno contemporanea con vasca freestanding, pareti bianche, pavimento con piastrelle in ceramica, lavabo a bacinella, pavimento grigio, porta doccia scorrevole, piastrelle a mosaico, ante lisce, ante in legno scuro, doccia ad angolo e top in quarzite
Immagine di una stanza da bagno contemporanea con vasca freestanding, pareti bianche, pavimento con piastrelle in ceramica, lavabo a bacinella, pavimento grigio, porta doccia scorrevole, piastrelle a mosaico, ante lisce, ante in legno scuro, doccia ad angolo e top in quarzite
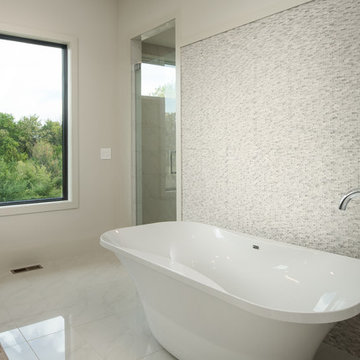
Shane Organ Photo
Immagine di una grande stanza da bagno padronale contemporanea con ante lisce, ante in legno bruno, vasca freestanding, doccia alcova, piastrelle beige, piastrelle a mosaico, pareti beige, pavimento in marmo, lavabo sottopiano e top in superficie solida
Immagine di una grande stanza da bagno padronale contemporanea con ante lisce, ante in legno bruno, vasca freestanding, doccia alcova, piastrelle beige, piastrelle a mosaico, pareti beige, pavimento in marmo, lavabo sottopiano e top in superficie solida
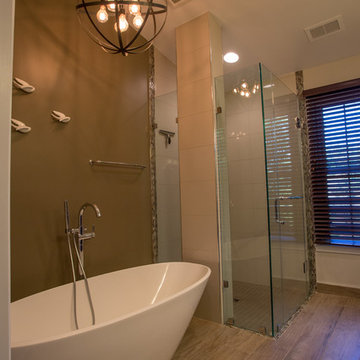
Idee per una piccola stanza da bagno padronale tradizionale con ante in stile shaker, ante in legno bruno, vasca freestanding, doccia ad angolo, WC monopezzo, piastrelle marroni, piastrelle a mosaico, pareti marroni, pavimento con piastrelle in ceramica, lavabo da incasso e top in granito
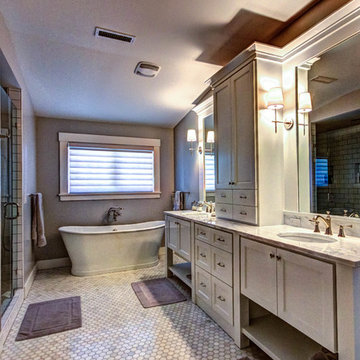
Andrew Paintner Photography
Idee per una stanza da bagno padronale classica di medie dimensioni con lavabo sottopiano, ante lisce, ante bianche, top in marmo, vasca freestanding, doccia alcova, piastrelle bianche, piastrelle a mosaico, pareti grigie, pavimento in marmo, pavimento grigio, porta doccia a battente e top bianco
Idee per una stanza da bagno padronale classica di medie dimensioni con lavabo sottopiano, ante lisce, ante bianche, top in marmo, vasca freestanding, doccia alcova, piastrelle bianche, piastrelle a mosaico, pareti grigie, pavimento in marmo, pavimento grigio, porta doccia a battente e top bianco
Bagni con vasca freestanding e piastrelle a mosaico - Foto e idee per arredare
12

