Bagni con vasca freestanding e pavimento con piastrelle in ceramica - Foto e idee per arredare
Filtra anche per:
Budget
Ordina per:Popolari oggi
161 - 180 di 29.320 foto
1 di 3

Photos by Tad Davis Photography
Idee per una stanza da bagno padronale stile rurale di medie dimensioni con ante in stile shaker, ante con finitura invecchiata, vasca freestanding, piastrelle beige, piastrelle in ceramica, pareti blu, pavimento con piastrelle in ceramica, lavabo sottopiano e top in granito
Idee per una stanza da bagno padronale stile rurale di medie dimensioni con ante in stile shaker, ante con finitura invecchiata, vasca freestanding, piastrelle beige, piastrelle in ceramica, pareti blu, pavimento con piastrelle in ceramica, lavabo sottopiano e top in granito
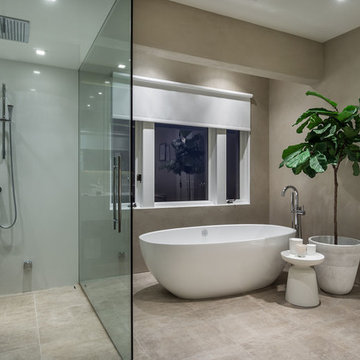
Interiors by Olander-Capriotti Interior Design. Photo by KuDa Photography
Immagine di una stanza da bagno padronale nordica con ante lisce, ante bianche, vasca freestanding, doccia a filo pavimento, piastrelle marroni, pareti beige, pavimento con piastrelle in ceramica e top in quarzo composito
Immagine di una stanza da bagno padronale nordica con ante lisce, ante bianche, vasca freestanding, doccia a filo pavimento, piastrelle marroni, pareti beige, pavimento con piastrelle in ceramica e top in quarzo composito
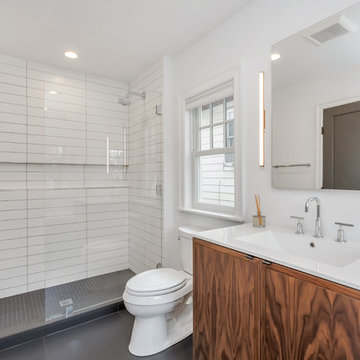
Brooklyn's beautiful single family house with remarkable custom built kitchen cabinets, fenominal bathroom and shower area as well as industrial style powder room.
Photo credit: Tina Gallo
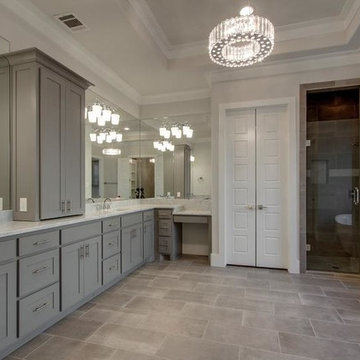
Foto di una grande stanza da bagno padronale country con ante in stile shaker, ante grigie, vasca freestanding, doccia alcova, WC monopezzo, piastrelle grigie, piastrelle in ceramica, pareti grigie, pavimento con piastrelle in ceramica, lavabo da incasso e top in marmo
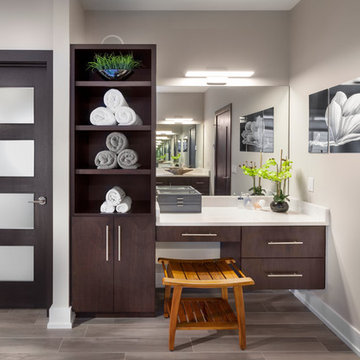
Don Schulte
Foto di una stanza da bagno padronale minimalista di medie dimensioni con ante lisce, ante in legno bruno, vasca freestanding, doccia ad angolo, WC monopezzo, piastrelle bianche, piastrelle diamantate, pareti beige, pavimento con piastrelle in ceramica, lavabo a bacinella e top in quarzo composito
Foto di una stanza da bagno padronale minimalista di medie dimensioni con ante lisce, ante in legno bruno, vasca freestanding, doccia ad angolo, WC monopezzo, piastrelle bianche, piastrelle diamantate, pareti beige, pavimento con piastrelle in ceramica, lavabo a bacinella e top in quarzo composito
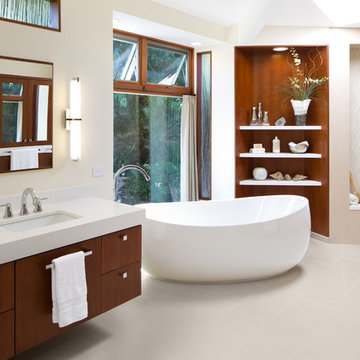
The goal was to create a space that utilized the same open shower concept but that has a completely new and different feel from the previous design while
adding additional storage which was a top priority. Since this is our client’s “forever home”
something that would enable them to age in place was key.
Designed by Karl Utzman
Photography by: James Brady
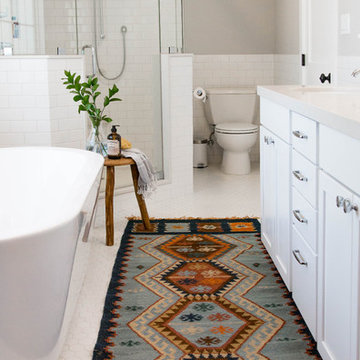
Rebecca Zajac
Immagine di una stanza da bagno padronale chic di medie dimensioni con ante con riquadro incassato, ante bianche, vasca freestanding, doccia ad angolo, WC a due pezzi, piastrelle bianche, piastrelle diamantate, pareti grigie, pavimento con piastrelle in ceramica e porta doccia a battente
Immagine di una stanza da bagno padronale chic di medie dimensioni con ante con riquadro incassato, ante bianche, vasca freestanding, doccia ad angolo, WC a due pezzi, piastrelle bianche, piastrelle diamantate, pareti grigie, pavimento con piastrelle in ceramica e porta doccia a battente
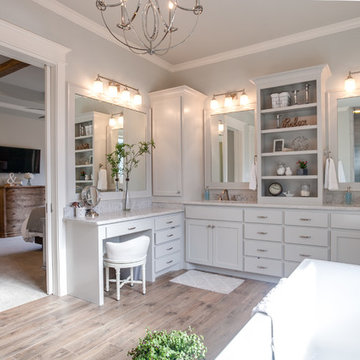
Ariana Miller with ANM Photography. www.anmphoto.com
Immagine di una grande stanza da bagno padronale country con ante in stile shaker, vasca freestanding, doccia a filo pavimento, piastrelle grigie, pareti grigie, pavimento con piastrelle in ceramica, lavabo sottopiano, top in marmo e ante bianche
Immagine di una grande stanza da bagno padronale country con ante in stile shaker, vasca freestanding, doccia a filo pavimento, piastrelle grigie, pareti grigie, pavimento con piastrelle in ceramica, lavabo sottopiano, top in marmo e ante bianche
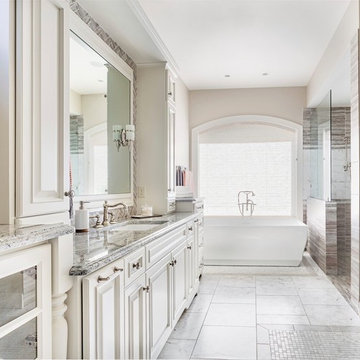
Foto di una stanza da bagno padronale tradizionale di medie dimensioni con ante in legno chiaro, vasca freestanding, doccia a filo pavimento, WC monopezzo, piastrelle beige, piastrelle a mosaico, pavimento con piastrelle in ceramica, lavabo sottopiano, top in marmo, pareti beige, ante con bugna sagomata, pavimento bianco, doccia aperta e top grigio
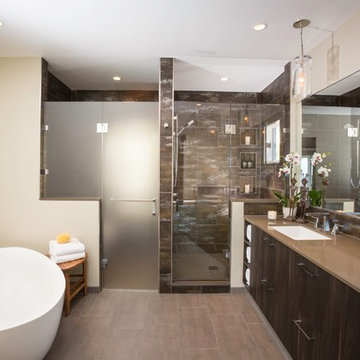
Immagine di una stanza da bagno padronale minimalista di medie dimensioni con ante lisce, ante in legno bruno, vasca freestanding, doccia ad angolo, pareti beige, pavimento con piastrelle in ceramica, lavabo da incasso e top in granito

The continuous curvilinear manufacture without any joinings is a precious feature which gives lightness to the furniture with delicate natural lines.
Immagine di una piccola stanza da bagno con doccia moderna con lavabo integrato, consolle stile comò, ante in legno chiaro, piastrelle blu, piastrelle in ceramica, pareti blu, pavimento con piastrelle in ceramica, vasca freestanding, doccia ad angolo e WC a due pezzi
Immagine di una piccola stanza da bagno con doccia moderna con lavabo integrato, consolle stile comò, ante in legno chiaro, piastrelle blu, piastrelle in ceramica, pareti blu, pavimento con piastrelle in ceramica, vasca freestanding, doccia ad angolo e WC a due pezzi
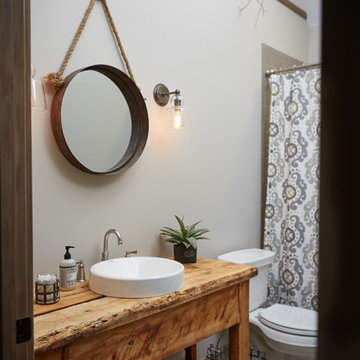
Ashley Avila
Ispirazione per una stanza da bagno padronale rustica con lavabo sottopiano, ante lisce, ante in legno scuro, top in granito, vasca freestanding, doccia alcova, piastrelle beige, piastrelle in gres porcellanato, pareti beige e pavimento con piastrelle in ceramica
Ispirazione per una stanza da bagno padronale rustica con lavabo sottopiano, ante lisce, ante in legno scuro, top in granito, vasca freestanding, doccia alcova, piastrelle beige, piastrelle in gres porcellanato, pareti beige e pavimento con piastrelle in ceramica
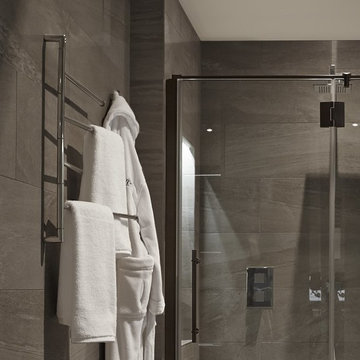
Darks meet with lights seamlessly in this modern design.
Idee per una piccola stanza da bagno padronale moderna con ante lisce, ante in legno bruno, vasca freestanding, doccia a filo pavimento, WC monopezzo, piastrelle in ceramica, pavimento con piastrelle in ceramica, lavabo da incasso, piastrelle grigie e pareti grigie
Idee per una piccola stanza da bagno padronale moderna con ante lisce, ante in legno bruno, vasca freestanding, doccia a filo pavimento, WC monopezzo, piastrelle in ceramica, pavimento con piastrelle in ceramica, lavabo da incasso, piastrelle grigie e pareti grigie
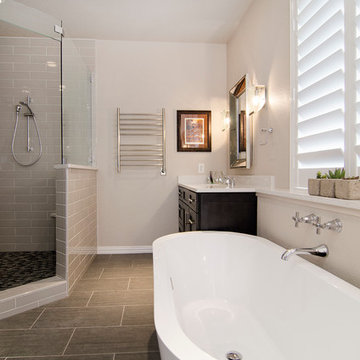
This was once a very ordinary bathroom full of drab neutral tones. After redesign on layout and aesthetic, this master suite now boasts spa-like appeal. Design and Build by Hatfield Builders & Remodelers, photography by Versatile Imaging.
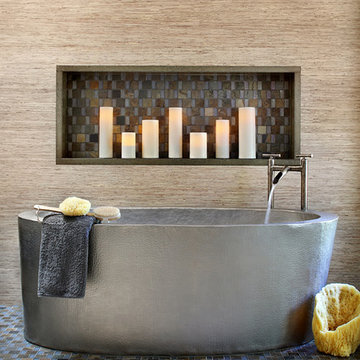
Ispirazione per una stanza da bagno design con vasca freestanding, pavimento con piastrelle in ceramica e lavabo da incasso
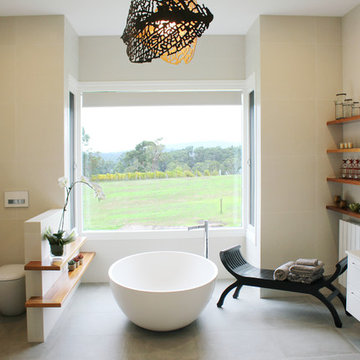
Designed by Jasmine McClelland and a finalist in the 2014 KBDI awards this Japanese inspired resort style bathroom says come in, relax and enjoy. This free standing bath was positioned to really make the most of the beauty of the surrounds.

Designed By: Richard Bustos Photos By: Jeri Koegel
Ron and Kathy Chaisson have lived in many homes throughout Orange County, including three homes on the Balboa Peninsula and one at Pelican Crest. But when the “kind of retired” couple, as they describe their current status, decided to finally build their ultimate dream house in the flower streets of Corona del Mar, they opted not to skimp on the amenities. “We wanted this house to have the features of a resort,” says Ron. “So we designed it to have a pool on the roof, five patios, a spa, a gym, water walls in the courtyard, fire-pits and steam showers.”
To bring that five-star level of luxury to their newly constructed home, the couple enlisted Orange County’s top talent, including our very own rock star design consultant Richard Bustos, who worked alongside interior designer Trish Steel and Patterson Custom Homes as well as Brandon Architects. Together the team created a 4,500 square-foot, five-bedroom, seven-and-a-half-bathroom contemporary house where R&R get top billing in almost every room. Two stories tall and with lots of open spaces, it manages to feel spacious despite its narrow location. And from its third floor patio, it boasts panoramic ocean views.
“Overall we wanted this to be contemporary, but we also wanted it to feel warm,” says Ron. Key to creating that look was Richard, who selected the primary pieces from our extensive portfolio of top-quality furnishings. Richard also focused on clean lines and neutral colors to achieve the couple’s modern aesthetic, while allowing both the home’s gorgeous views and Kathy’s art to take center stage.
As for that mahogany-lined elevator? “It’s a requirement,” states Ron. “With three levels, and lots of entertaining, we need that elevator for keeping the bar stocked up at the cabana, and for our big barbecue parties.” He adds, “my wife wears high heels a lot of the time, so riding the elevator instead of taking the stairs makes life that much better for her.”
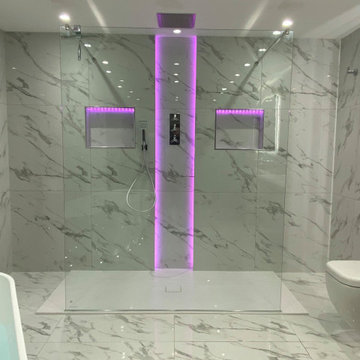
Open-Plan Ensuite,
Immagine di una grande stanza da bagno padronale moderna con ante lisce, ante grigie, vasca freestanding, doccia aperta, WC sospeso, piastrelle bianche, piastrelle in ceramica, pareti bianche, pavimento con piastrelle in ceramica, lavabo sospeso, pavimento bianco, doccia aperta, due lavabi e mobile bagno sospeso
Immagine di una grande stanza da bagno padronale moderna con ante lisce, ante grigie, vasca freestanding, doccia aperta, WC sospeso, piastrelle bianche, piastrelle in ceramica, pareti bianche, pavimento con piastrelle in ceramica, lavabo sospeso, pavimento bianco, doccia aperta, due lavabi e mobile bagno sospeso
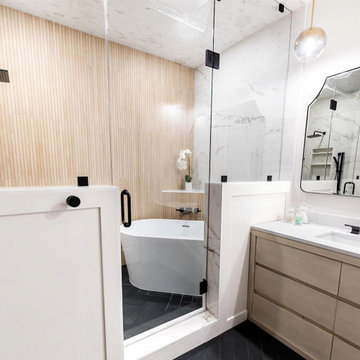
Foto di una stanza da bagno padronale classica di medie dimensioni con ante lisce, ante in legno chiaro, vasca freestanding, zona vasca/doccia separata, lastra di pietra, pareti bianche, pavimento con piastrelle in ceramica, lavabo sottopiano, pavimento nero, porta doccia a battente, top bianco, un lavabo, mobile bagno incassato e piastrelle bianche

Esempio di una grande stanza da bagno padronale con ante con finitura invecchiata, vasca freestanding, doccia ad angolo, WC a due pezzi, pareti bianche, pavimento con piastrelle in ceramica, lavabo da incasso, top in legno, pavimento grigio, porta doccia a battente, top marrone, toilette, due lavabi e mobile bagno freestanding
Bagni con vasca freestanding e pavimento con piastrelle in ceramica - Foto e idee per arredare
9

