Bagni con vasca freestanding e pavimento con piastrelle di ciottoli - Foto e idee per arredare
Filtra anche per:
Budget
Ordina per:Popolari oggi
101 - 120 di 901 foto
1 di 3

Asian influences in this bath designed by Maraya Interiors. Carved stone bathtub, with ceiling plumbing, behind the tub is an open shower with green Rainforest slabs. The shower floor features pebbles, contrasting with the natural slate floors of the master bath itself. Granite stone vessel sinks sit on a black granite counter, with a teak vanity in this large bath overlooking the city.
Designed by Maraya Interior Design. From their beautiful resort town of Ojai, they serve clients in Montecito, Hope Ranch, Malibu, Westlake and Calabasas, across the tri-county areas of Santa Barbara, Ventura and Los Angeles, south to Hidden Hills- north through Solvang and more
Louis Shwartzberg, photographer
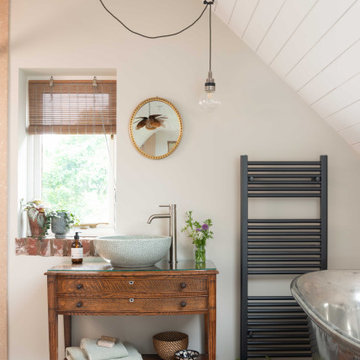
Studio loft conversion in a rustic Scandi style with open bedroom and bathroom featuring a bespoke vanity and freestanding William Holland copper bateau bath.

Master Bathroom Lighting: Black Metal Banded Lantern and Glass Cylinder Pendant Lights | Master Bathroom Vanity: Custom Built Dark Brown Wood with Copper Drawer and Door Pulls; Fantasy Macaubas Quartzite Countertop; White Porcelain Undermount Sinks; Black Matte Wall-mounted Faucets; Three Rectangular Black Framed Mirrors | Master Bathroom Backsplash: Blue-Grey Multi-color Glass Tile | Master Bathroom Tub: Freestanding Bathtub with Matte Black Hardware | Master Bathroom Shower: Large Format Porcelain Tile with Blue-Grey Multi-color Glass Tile Shower Niche, Glass Shower Surround, and Matte Black Shower Hardware | Master Bathroom Wall Color: Blue-Grey | Master Bathroom Flooring: Pebble Tile
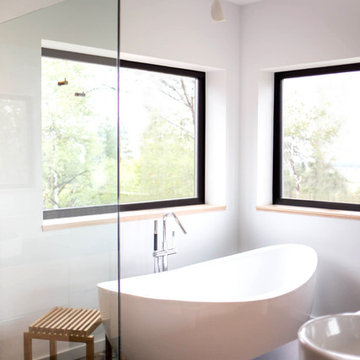
A free-standing modern tub with stainless steel faucet surrounded by large fixed windows with a panoramic view of the Bitterroot Valley. The glass shower surround allows for the Valley's light to touch every corner of the rustic-modern bathroom.
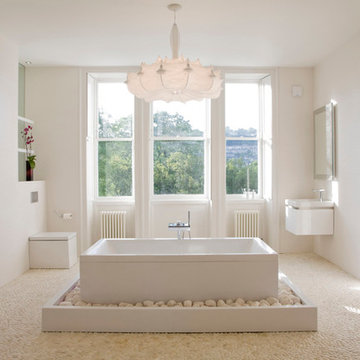
Master En-Suite Bathroom by Deana Ashby Bathrooms & Interiors
Photography-Jesse Alexander Photography. www.jessealexander.co.uk
Foto di una grande stanza da bagno padronale moderna con lavabo sospeso, ante lisce, ante bianche, vasca freestanding, doccia aperta, WC monopezzo, piastrelle bianche, piastrelle in ceramica, pareti bianche e pavimento con piastrelle di ciottoli
Foto di una grande stanza da bagno padronale moderna con lavabo sospeso, ante lisce, ante bianche, vasca freestanding, doccia aperta, WC monopezzo, piastrelle bianche, piastrelle in ceramica, pareti bianche e pavimento con piastrelle di ciottoli
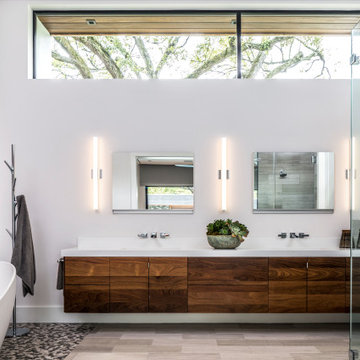
Idee per una stanza da bagno padronale minimal con ante lisce, ante in legno bruno, vasca freestanding, piastrelle multicolore, piastrelle di ciottoli, pareti bianche, pavimento con piastrelle di ciottoli, pavimento multicolore, top bianco e porta doccia a battente
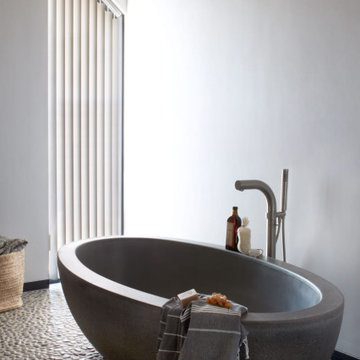
Immagine di una grande stanza da bagno contemporanea con vasca freestanding, pareti bianche, pavimento con piastrelle di ciottoli e pavimento grigio
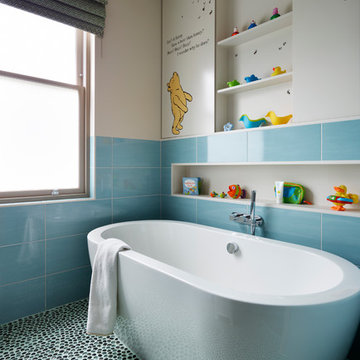
A smart aquamarine ensuite bathroom for a young child, which adjoins a Winnie the Poo themed bedroom. We have made use of adult but fun sanitary ware and tiling so that the young child will never outgrow it, but commissioned hand painted murals on the doors to create some magic at bath time. Fantastic storage for lots of products and open shelving to feature lots of bright toys. The glass pebble floor not only looks amazing but is also highly practical as it’s anti-slip.
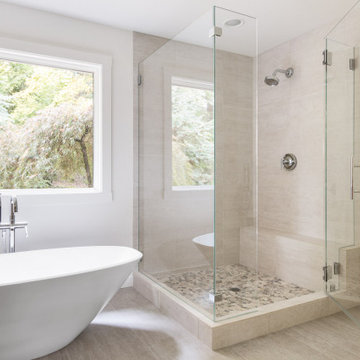
Idee per una grande stanza da bagno padronale tradizionale con ante lisce, ante marroni, vasca freestanding, doccia ad angolo, WC monopezzo, piastrelle beige, piastrelle in gres porcellanato, pareti beige, pavimento con piastrelle di ciottoli, lavabo sottopiano, top in quarzo composito, pavimento multicolore, porta doccia a battente e top bianco
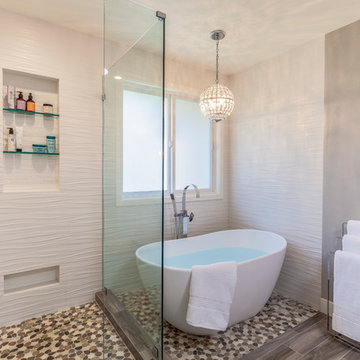
This transitional primary suite remodel is simply breathtaking. It is all but impossible to choose the best part of this dreamy primary space. Neutral colors in the bedroom create a tranquil escape from the world. One of the main goals of this remodel was to maximize the space of the primary closet. From tiny and cramped to large and spacious, it is now simple, functional, and sophisticated. Every item has a place or drawer to keep a clean and minimal aesthetic.
The primary bathroom builds on the neutral color palette of the bedroom and closet with a soothing ambiance. The JRP team used crisp white, soft cream, and cloudy gray to create a bathroom that is clean and calm. To avoid creating a look that falls flat, these hues were layered throughout the room through the flooring, vanity, shower curtain, and accent pieces.
Stylish details include wood grain porcelain tiles, crystal chandelier lighting, and a freestanding soaking tub. Vadara quartz countertops flow throughout, complimenting the pure white cabinets and illuminating the space. This spacious transitional primary suite offers plenty of functional yet elegant features to help prepare for every occasion. The goal was to ensure that each day begins and ends in a tranquil space.
Flooring:
Porcelain Tile – Cerdomus, Savannah, Dust
Shower - Stone - Zen Paradise, Sliced Wave, Island Blend Wave
Bathtub: Freestanding
Light Fixtures: Globe Chandelier - Crystal/Polished Chrome
Tile:
Shower Walls: Ceramic Tile - Atlas Tile, 3D Ribbon, White Matte
Photographer: J.R. Maddox
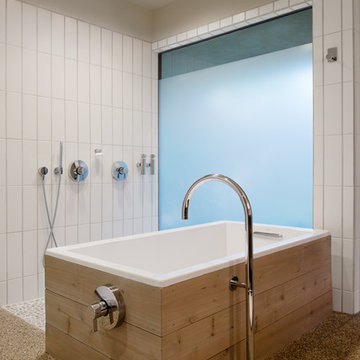
ArcherShot Photography
Ispirazione per una stanza da bagno minimalista con pavimento con piastrelle di ciottoli, vasca freestanding, piastrelle bianche, pareti beige e doccia a filo pavimento
Ispirazione per una stanza da bagno minimalista con pavimento con piastrelle di ciottoli, vasca freestanding, piastrelle bianche, pareti beige e doccia a filo pavimento
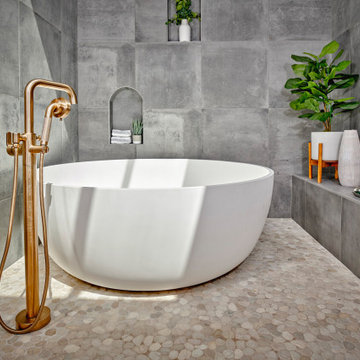
Immagine di una grande stanza da bagno padronale design con vasca freestanding, piastrelle grigie, piastrelle in gres porcellanato, pavimento con piastrelle di ciottoli, nicchia, zona vasca/doccia separata e pavimento beige
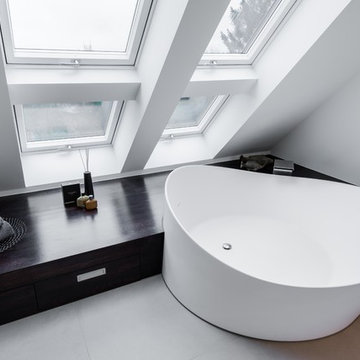
Dieses Masterbadezimmer lebt vom hell/dunkel Kontrast. Zentrum bildet die große, runde Badewanne, die halb in ein dunkles Holzmöbel eingelassen ist. Von dort aus geht der Blick frei in den Himmel. Gegenüber die reduzierte Waschtischanlage mit eingelassenem Spiegelschrank und losgelöstem Unterschrank um eine gewisse Leichtigkeit zu projizieren.
Dahinter in einer T-Lösung integriert die große SPA-Dusche, die als Hamam verwendet werden kann, und das WC.
ultramarin / frank jankowski fotografie
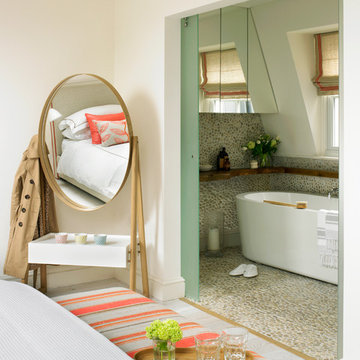
Esempio di una stanza da bagno design con vasca freestanding e pavimento con piastrelle di ciottoli
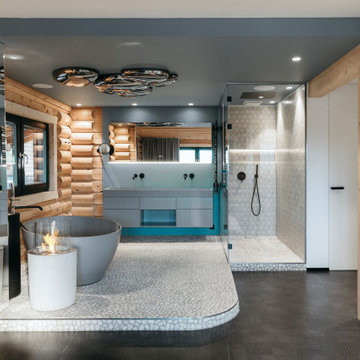
Wellness Bad wie im Hotel! Offenes Bad mit Podest aus Flusskieselsteinen und separater Toilette, freistehender Badewanne und großer Dusche. Feuerschalen und spiegelndes Deckenelement.
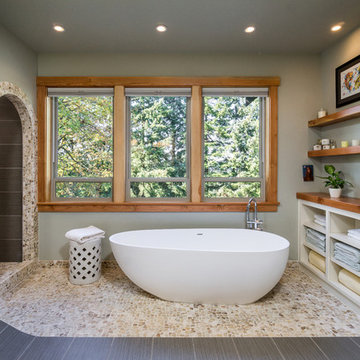
Kuda Photography
Immagine di una stanza da bagno padronale stile rurale con ante bianche, vasca freestanding, doccia aperta, top in legno, pareti grigie, pavimento con piastrelle di ciottoli e doccia aperta
Immagine di una stanza da bagno padronale stile rurale con ante bianche, vasca freestanding, doccia aperta, top in legno, pareti grigie, pavimento con piastrelle di ciottoli e doccia aperta
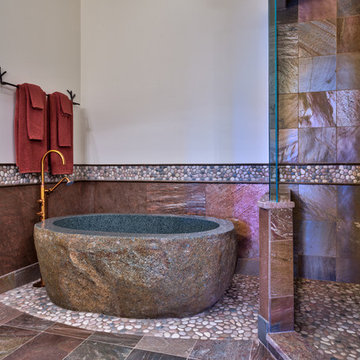
Photos by www.meechan.com
Foto di una stanza da bagno contemporanea con vasca freestanding, pavimento con piastrelle di ciottoli e piastrelle in ardesia
Foto di una stanza da bagno contemporanea con vasca freestanding, pavimento con piastrelle di ciottoli e piastrelle in ardesia
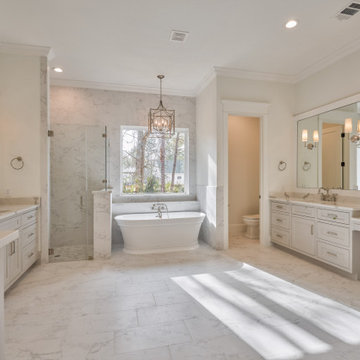
Foto di una grande stanza da bagno padronale con ante con riquadro incassato, ante grigie, vasca freestanding, doccia ad angolo, WC monopezzo, pareti bianche, pavimento con piastrelle di ciottoli, lavabo sottopiano, pavimento grigio, porta doccia a battente, top grigio, toilette, due lavabi e mobile bagno incassato
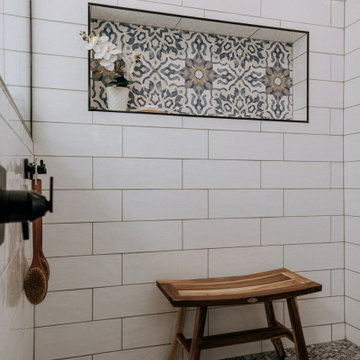
Create a nautical inspired bathroom remodel with pops of personality in this bathroom remodel.
Foto di una stanza da bagno padronale stile marinaro di medie dimensioni con ante in legno chiaro, vasca freestanding, doccia ad angolo, WC monopezzo, piastrelle multicolore, pareti bianche, pavimento con piastrelle di ciottoli, lavabo sottopiano, top in marmo, pavimento multicolore, porta doccia a battente, top bianco, nicchia, due lavabi e mobile bagno incassato
Foto di una stanza da bagno padronale stile marinaro di medie dimensioni con ante in legno chiaro, vasca freestanding, doccia ad angolo, WC monopezzo, piastrelle multicolore, pareti bianche, pavimento con piastrelle di ciottoli, lavabo sottopiano, top in marmo, pavimento multicolore, porta doccia a battente, top bianco, nicchia, due lavabi e mobile bagno incassato
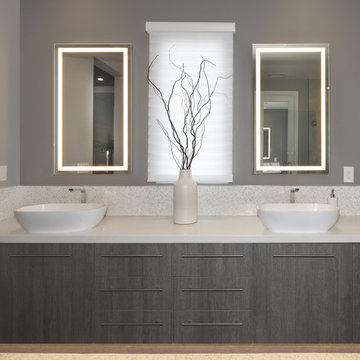
This Zen minimalist master bathroom was designed to be a soothing space to relax, soak, and restore. Clean lines and natural textures keep the room refreshingly simple.
Designer: Fumiko Faiman, Photographer: Jeri Koegel
Bagni con vasca freestanding e pavimento con piastrelle di ciottoli - Foto e idee per arredare
6

