Bagni con vasca freestanding e parquet scuro - Foto e idee per arredare
Filtra anche per:
Budget
Ordina per:Popolari oggi
81 - 100 di 2.484 foto
1 di 3
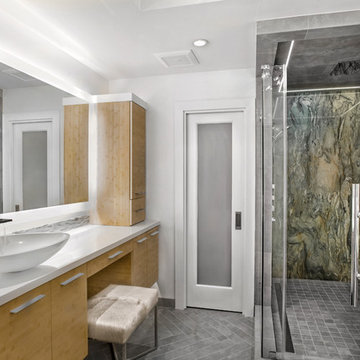
Photography by Juliana Franco
Idee per una stanza da bagno padronale minimalista di medie dimensioni con ante lisce, ante in legno scuro, vasca freestanding, doccia alcova, piastrelle grigie, piastrelle in gres porcellanato, pareti bianche, parquet scuro, lavabo a bacinella, top in quarzite, pavimento marrone, porta doccia a battente e top bianco
Idee per una stanza da bagno padronale minimalista di medie dimensioni con ante lisce, ante in legno scuro, vasca freestanding, doccia alcova, piastrelle grigie, piastrelle in gres porcellanato, pareti bianche, parquet scuro, lavabo a bacinella, top in quarzite, pavimento marrone, porta doccia a battente e top bianco
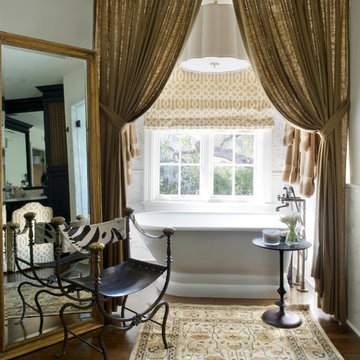
Immagine di una grande stanza da bagno padronale classica con vasca freestanding, pareti bianche e parquet scuro
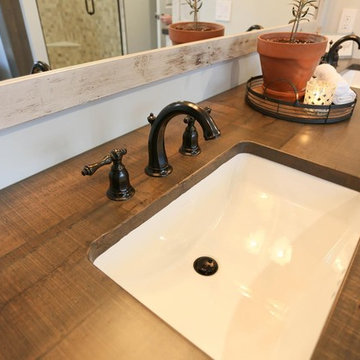
Foto di una grande stanza da bagno padronale country con ante in stile shaker, ante con finitura invecchiata, vasca freestanding, doccia alcova, WC a due pezzi, piastrelle beige, piastrelle in travertino, pareti beige, parquet scuro, lavabo sottopiano, top in legno, pavimento marrone, porta doccia a battente e top marrone

Idee per una stanza da bagno chic con ante lisce, ante bianche, vasca freestanding, WC monopezzo, pareti bianche, parquet scuro, lavabo a bacinella, pavimento marrone, top bianco, un lavabo, mobile bagno incassato e soffitto a volta
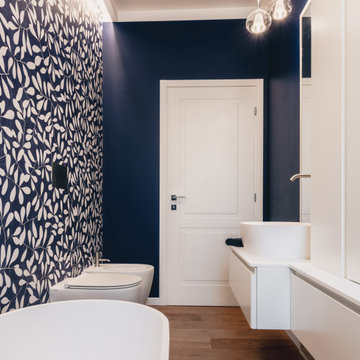
Un stanza da bagno elegante e bicolore. Il bianco e blu due colori decisi e contrastanti..
Sanitari Globo, vasca Brera, lavabo Antonio Lupi, mobile realizzato su misura da falegname, rivestimento di Cotto D'Este, Lampade Beba di Sforzin.
Foto di Simone Marulli
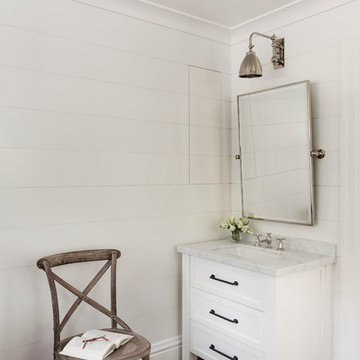
David Duncan Livingston
Immagine di una grande stanza da bagno padronale country con ante bianche, doccia alcova, piastrelle bianche, pareti bianche, parquet scuro, lavabo sottopiano, ante in stile shaker, vasca freestanding e piastrelle diamantate
Immagine di una grande stanza da bagno padronale country con ante bianche, doccia alcova, piastrelle bianche, pareti bianche, parquet scuro, lavabo sottopiano, ante in stile shaker, vasca freestanding e piastrelle diamantate
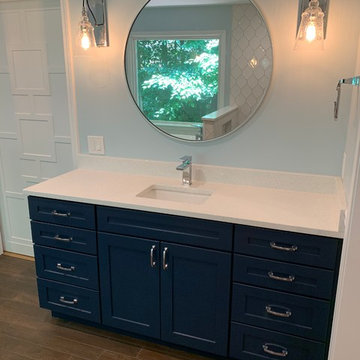
Foto di una grande stanza da bagno padronale stile americano con ante con riquadro incassato, ante blu, vasca freestanding, doccia aperta, pareti blu, parquet scuro, lavabo sottopiano, top in quarzo composito, pavimento marrone, doccia aperta e top bianco
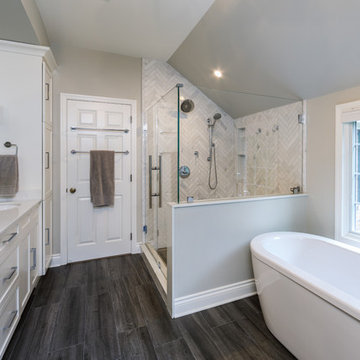
Contractor George W. Combs of George W. Combs, Inc. enlarged this colonial style home by adding an extension including a two car garage, a second story Master Suite, a sunroom, extended dining area, a mudroom, side entry hall, a third story staircase and a basement playroom.
Interior Design by Amy Luria of Luria Design & Style
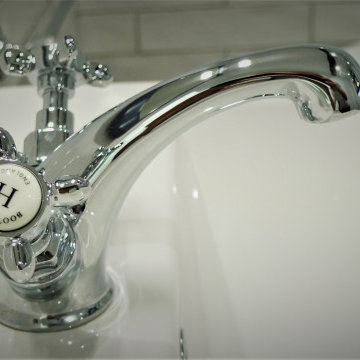
Classically styled brassware is from Vado's Booth & Co collection.
Idee per una piccola stanza da bagno per bambini tradizionale con ante a filo, ante blu, vasca freestanding, vasca/doccia, WC monopezzo, piastrelle bianche, piastrelle in ceramica, pareti bianche, parquet scuro, lavabo da incasso, top in superficie solida, pavimento marrone, porta doccia a battente, top bianco, toilette, un lavabo, mobile bagno incassato e travi a vista
Idee per una piccola stanza da bagno per bambini tradizionale con ante a filo, ante blu, vasca freestanding, vasca/doccia, WC monopezzo, piastrelle bianche, piastrelle in ceramica, pareti bianche, parquet scuro, lavabo da incasso, top in superficie solida, pavimento marrone, porta doccia a battente, top bianco, toilette, un lavabo, mobile bagno incassato e travi a vista
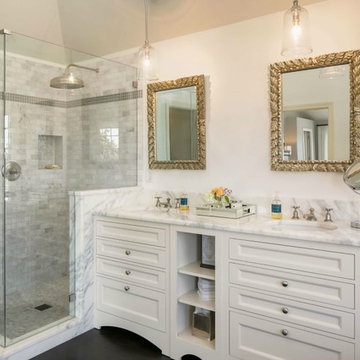
Idee per una grande stanza da bagno padronale chic con ante a filo, ante bianche, vasca freestanding, doccia ad angolo, pareti bianche, parquet scuro, lavabo sottopiano, top in marmo, pavimento marrone, porta doccia a battente e top bianco
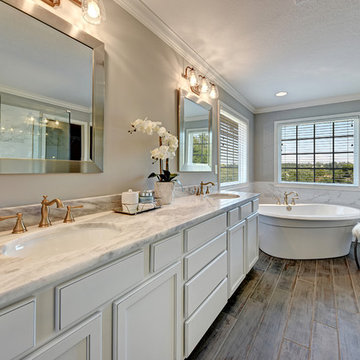
The Jackson II Expanded adds 353sf of living space to the Jackson II floor plan. This spacious four bedroom home has a downstairs study/guest suite with walk-in closet, which can be configured with a full bath and a bay window option. A mudroom with storage closet opens from the garage, creating a separate entry to the guest suite. A large pantry is added to the kitchen area in the Expanded version of the plan. Space is also added to the family room and dining room in this plan, and the dining room has a trey ceiling. The relocated utility room offers the convenience of second floor laundry and a folding counter.
Bedrooms two and three share a private hallway access to the hall bath, which is designed for shared use. The primary bedroom suite features a large bedroom, a reconfigured bath with dual vanity, and a room-sized closet. A garden tub and separate shower are included, and additional luxury bath options are also offered on this plan.
Like the original Jackson II plan, the two story foyer has a railed overlook above, and encompasses a feature window over the landing. The family room and breakfast area overlook the rear yard, and the centrally located kitchen is open to all main living areas of the home, for good traffic flow and entertaining. Nine foot ceilings throughout the first floor are included. Exterior plan details include a metal-roofed front porch, shake siding accents, and true radius head windows.
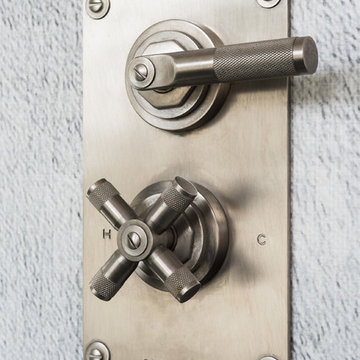
Ispirazione per un'ampia stanza da bagno padronale moderna con ante lisce, ante grigie, vasca freestanding, doccia aperta, WC sospeso, pareti bianche, parquet scuro, lavabo sospeso, top in quarzite, pavimento marrone, doccia aperta e top grigio
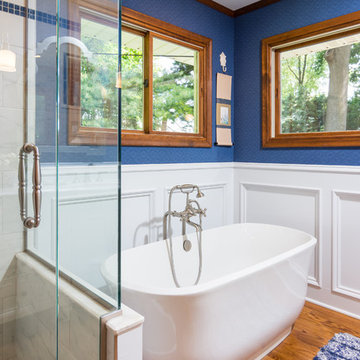
Immagine di una stanza da bagno padronale tradizionale di medie dimensioni con consolle stile comò, ante bianche, vasca freestanding, doccia ad angolo, piastrelle bianche, piastrelle di marmo, pareti viola, parquet scuro, lavabo sottopiano, pavimento marrone, porta doccia a battente, WC monopezzo e top in marmo
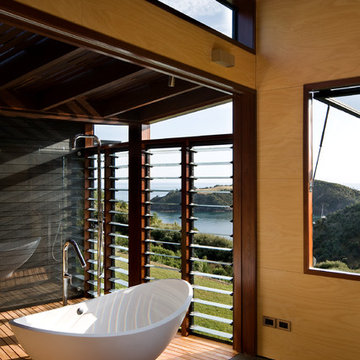
Patrick Reynolds
Idee per una stanza da bagno padronale design con vasca freestanding, doccia aperta, parquet scuro e pareti gialle
Idee per una stanza da bagno padronale design con vasca freestanding, doccia aperta, parquet scuro e pareti gialle
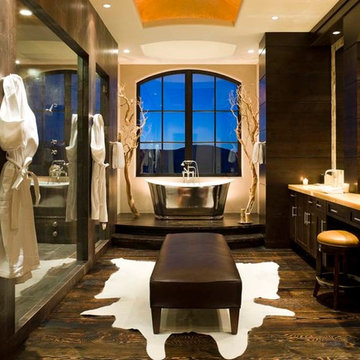
David O. Marlow
Ispirazione per un'ampia stanza da bagno padronale classica con lavabo sottopiano, ante in legno bruno, top in onice, vasca freestanding, doccia doppia, WC sospeso, parquet scuro e ante con riquadro incassato
Ispirazione per un'ampia stanza da bagno padronale classica con lavabo sottopiano, ante in legno bruno, top in onice, vasca freestanding, doccia doppia, WC sospeso, parquet scuro e ante con riquadro incassato
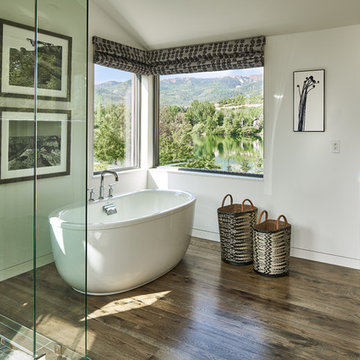
David Agnello
Foto di una grande stanza da bagno padronale design con vasca freestanding, doccia alcova, WC monopezzo, piastrelle marroni, piastrelle in gres porcellanato, pareti bianche, parquet scuro, pavimento marrone e porta doccia a battente
Foto di una grande stanza da bagno padronale design con vasca freestanding, doccia alcova, WC monopezzo, piastrelle marroni, piastrelle in gres porcellanato, pareti bianche, parquet scuro, pavimento marrone e porta doccia a battente
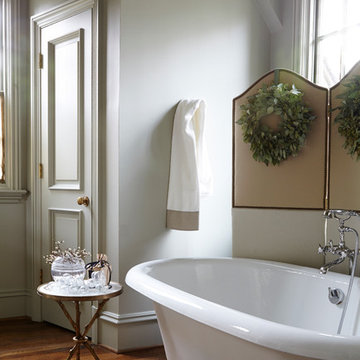
Esempio di una stanza da bagno classica con vasca freestanding, pareti grigie e parquet scuro
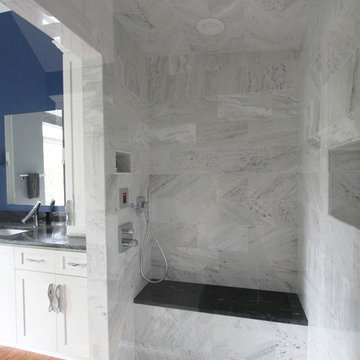
Black, white and cerulean bathroom with single lever fixtures, frameless glass enclosure with a steam shower. Freestanding tub. We are Atlanta's Steam Shower Experts
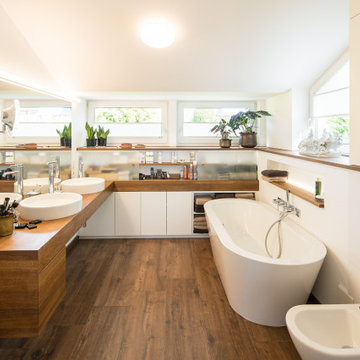
Ispirazione per una stanza da bagno padronale contemporanea con ante lisce, ante in legno scuro, vasca freestanding, pareti bianche, parquet scuro, lavabo a bacinella, pavimento marrone, top marrone, due lavabi, mobile bagno sospeso e soffitto a volta
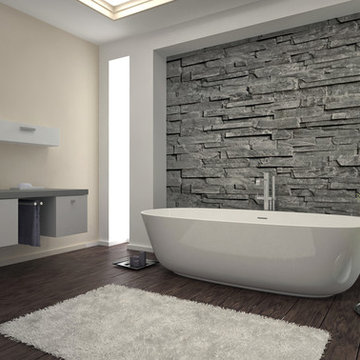
Modern bathroom interior with stone walls. bathroom stone accent walls, wall mounted faucets, freestanding tub, Bathroom Countertops, Bathroom Vanity Tops, Granite - Marble - Quartz
Job: Bell Canyon, CA 90046
Bagni con vasca freestanding e parquet scuro - Foto e idee per arredare
5

