Bagni con vasca freestanding e pareti in perlinato - Foto e idee per arredare
Filtra anche per:
Budget
Ordina per:Popolari oggi
161 - 180 di 954 foto
1 di 3
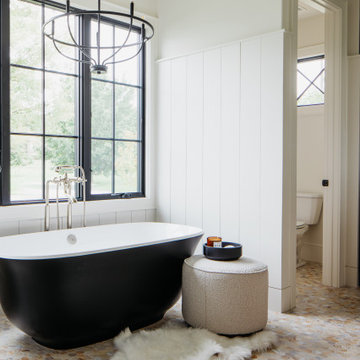
This fall, Amethyst had the opportunity to partner with Freeman Custom Homes of Kansas City to furnish this 5000 sq ft European Modern designed home for the Artisan Home Tour 2020!
Every square inch of this home was magical -- from the secret staircase in the master bath leading to a private shuttered plunge pool to the vaulted kitchen with sky high mushroom colored cabinetry and handmade zellige tile.
We met the builders during the cabinetry phase and watching their final, thoughtful design details evolve was such full of over-the-top surprises like the unique valet-like storage in the entry and limestone fireplace!
As soon as we saw their vision for the home, we knew our furnishings would be a great match as our design style celebrates handmade rugs, artisan handmade custom seating, old-meets-new art, and let's be honest -- we love to go big! They trusted us to do our thing on the entire main level and we enjoyed every minute.
The load in took 3 full trucks and fortunately for us -- the homeowners fell in love with several pieces so our uninstall trip was significantly lighter. I think we were all a little emotional leaving this masterpiece but sooooo happy for the owners and just hoping we get invited to a Christmas party...
Here are some of the highlights -- 90% of the furnishings and rugs were from our shop and we filled in the gaps with some extra special pieces!
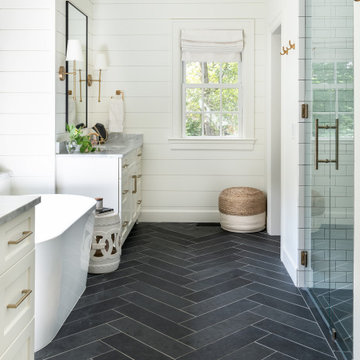
Idee per una grande stanza da bagno padronale tradizionale con ante in stile shaker, ante bianche, vasca freestanding, doccia a filo pavimento, WC a due pezzi, piastrelle bianche, piastrelle diamantate, pareti bianche, pavimento in ardesia, lavabo sottopiano, top in marmo, pavimento nero, porta doccia a battente, top bianco, nicchia, un lavabo, mobile bagno incassato, soffitto a volta e pareti in perlinato
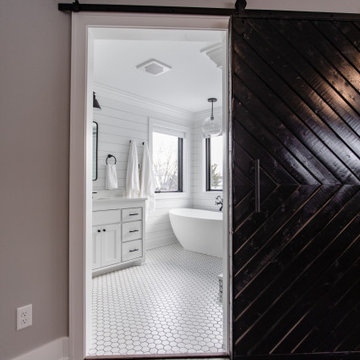
Edina Master bathroom renovation
Foto di una grande stanza da bagno padronale country con ante in stile shaker, ante bianche, vasca freestanding, doccia aperta, WC a due pezzi, piastrelle bianche, piastrelle diamantate, pareti bianche, pavimento con piastrelle in ceramica, lavabo sottopiano, top in quarzo composito, pavimento bianco, porta doccia a battente, top bianco, toilette, due lavabi, mobile bagno incassato e pareti in perlinato
Foto di una grande stanza da bagno padronale country con ante in stile shaker, ante bianche, vasca freestanding, doccia aperta, WC a due pezzi, piastrelle bianche, piastrelle diamantate, pareti bianche, pavimento con piastrelle in ceramica, lavabo sottopiano, top in quarzo composito, pavimento bianco, porta doccia a battente, top bianco, toilette, due lavabi, mobile bagno incassato e pareti in perlinato
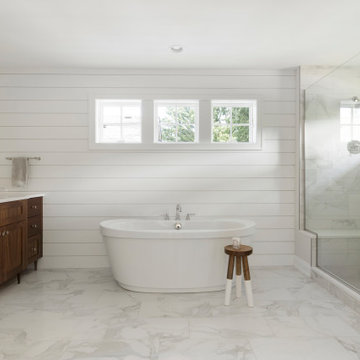
Immagine di una stanza da bagno classica con ante in stile shaker, ante in legno bruno, vasca freestanding, piastrelle bianche, pareti bianche, pavimento bianco, top bianco, panca da doccia e pareti in perlinato
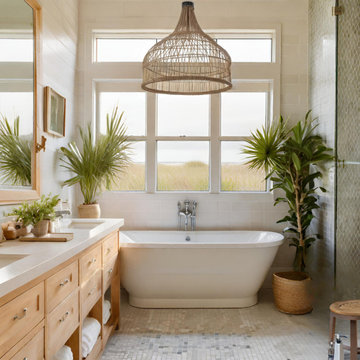
Immagine di una stanza da bagno padronale costiera di medie dimensioni con ante in stile shaker, ante in legno chiaro, vasca freestanding, doccia ad angolo, piastrelle verdi, piastrelle a mosaico, pareti bianche, pavimento con piastrelle a mosaico, lavabo sottopiano, top in quarzite, pavimento multicolore, porta doccia a battente, top bianco, due lavabi, mobile bagno freestanding e pareti in perlinato
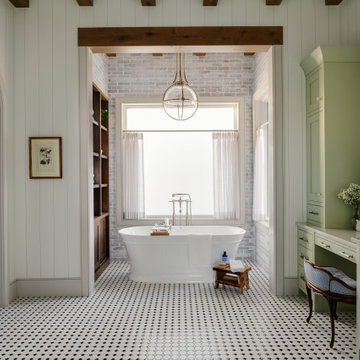
colorful cabinets, light green vanity, green bathroom,
Ispirazione per una stanza da bagno country con ante in stile shaker, ante verdi, vasca freestanding, pareti bianche, pavimento con piastrelle a mosaico, pavimento multicolore, top grigio, mobile bagno incassato, travi a vista, pareti in mattoni e pareti in perlinato
Ispirazione per una stanza da bagno country con ante in stile shaker, ante verdi, vasca freestanding, pareti bianche, pavimento con piastrelle a mosaico, pavimento multicolore, top grigio, mobile bagno incassato, travi a vista, pareti in mattoni e pareti in perlinato

Foto di una grande stanza da bagno padronale stile americano con ante con riquadro incassato, ante grigie, vasca freestanding, doccia alcova, WC monopezzo, pareti grigie, pavimento in gres porcellanato, lavabo sottopiano, pavimento beige, porta doccia a battente, top bianco, toilette, due lavabi, mobile bagno incassato e pareti in perlinato
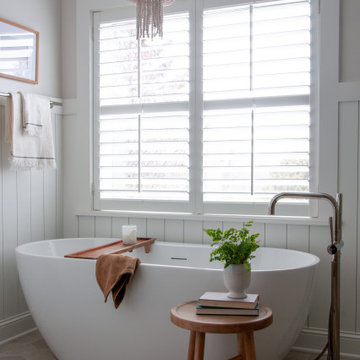
Idee per una stanza da bagno stile marinaro con vasca freestanding, pareti bianche, pavimento in gres porcellanato, pavimento grigio e pareti in perlinato
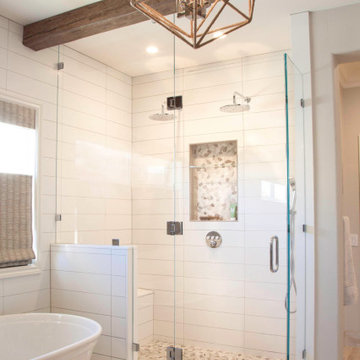
Light and Airy shiplap bathroom was the dream for this hard working couple. The goal was to totally re-create a space that was both beautiful, that made sense functionally and a place to remind the clients of their vacation time. A peaceful oasis. We knew we wanted to use tile that looks like shiplap. A cost effective way to create a timeless look. By cladding the entire tub shower wall it really looks more like real shiplap planked walls.
The center point of the room is the new window and two new rustic beams. Centered in the beams is the rustic chandelier.
Design by Signature Designs Kitchen Bath
Contractor ADR Design & Remodel
Photos by Gail Owens
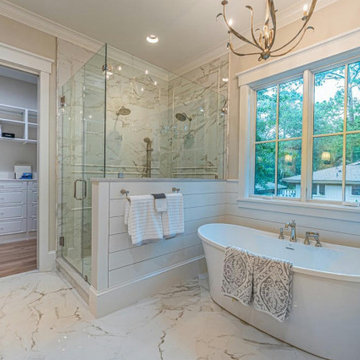
Enjoy your luxurious soaking tub after a long day. The shower has duel rain heads and a hand held shower head.
Immagine di una stanza da bagno padronale stile marinaro di medie dimensioni con vasca freestanding, doccia ad angolo, piastrelle di marmo, pareti grigie, porta doccia a battente, pavimento in gres porcellanato, pavimento bianco e pareti in perlinato
Immagine di una stanza da bagno padronale stile marinaro di medie dimensioni con vasca freestanding, doccia ad angolo, piastrelle di marmo, pareti grigie, porta doccia a battente, pavimento in gres porcellanato, pavimento bianco e pareti in perlinato
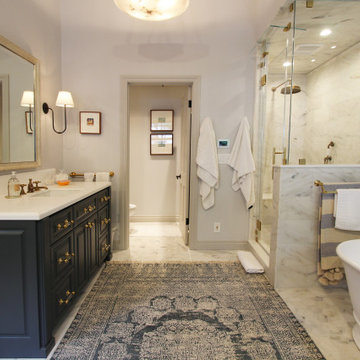
Foto di un'ampia stanza da bagno padronale chic con ante con bugna sagomata, ante blu, vasca freestanding, doccia alcova, WC a due pezzi, piastrelle bianche, piastrelle in gres porcellanato, pareti bianche, pavimento in marmo, lavabo sottopiano, top in cemento, pavimento bianco, porta doccia a battente, top grigio, nicchia, un lavabo, mobile bagno incassato, soffitto a volta e pareti in perlinato
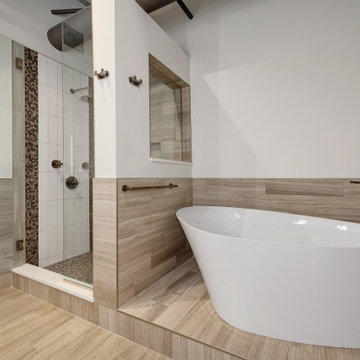
After pics of completed master bathroom remodel in West Loop, Chicago, IL. Walls are covered by 35-40% with a gray marble, installed horizontally with a staggered subway pattern. The bathtub is a Kohler free-standing oval shaped tub using a Kohler Composed Bathtub Filler in a Vibrant Titanium.
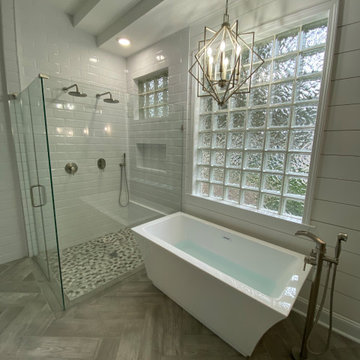
Master Bathroom Remodel with Custom Shower & Closets.
Ispirazione per una grande stanza da bagno padronale minimalista con ante in stile shaker, ante bianche, vasca freestanding, doccia doppia, WC monopezzo, piastrelle bianche, piastrelle diamantate, pareti grigie, pavimento con piastrelle effetto legno, lavabo a bacinella, top in granito, pavimento grigio, porta doccia a battente, top bianco, nicchia, due lavabi, mobile bagno freestanding, soffitto ribassato e pareti in perlinato
Ispirazione per una grande stanza da bagno padronale minimalista con ante in stile shaker, ante bianche, vasca freestanding, doccia doppia, WC monopezzo, piastrelle bianche, piastrelle diamantate, pareti grigie, pavimento con piastrelle effetto legno, lavabo a bacinella, top in granito, pavimento grigio, porta doccia a battente, top bianco, nicchia, due lavabi, mobile bagno freestanding, soffitto ribassato e pareti in perlinato
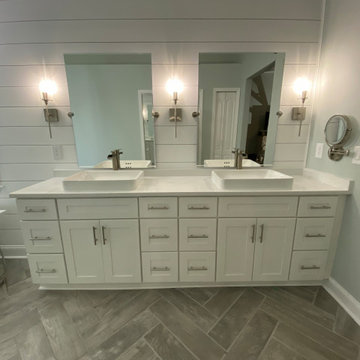
Idee per una grande stanza da bagno padronale minimalista con ante in stile shaker, ante bianche, vasca freestanding, doccia doppia, WC monopezzo, piastrelle bianche, piastrelle diamantate, pareti grigie, pavimento con piastrelle effetto legno, lavabo a bacinella, top in granito, pavimento grigio, porta doccia a battente, top bianco, nicchia, due lavabi, mobile bagno freestanding, soffitto ribassato e pareti in perlinato
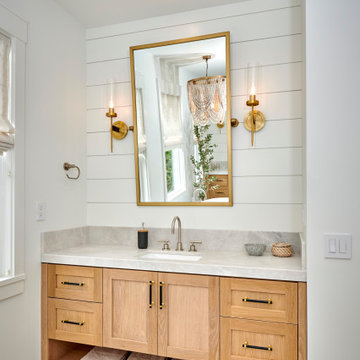
At once elegant and rustic, farmhouse bathrooms are perfect for adding a touch of old-fashioned charm to your home. Characterized by plenty of light wood, black and brass. Farmhouse bathroom ideas are sure to help you create a sumptuous design that is both livable and aesthetically-pleasing to anyone.
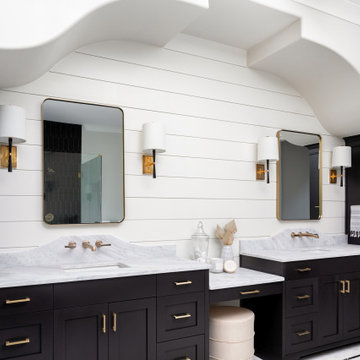
Step into this stunning primary bathroom, where modern design and functionality come together harmoniously. The focal point of the room is the oversized glass shower, creating a luxurious and spa-like experience. The matte black floating tub adds a touch of contemporary elegance, inviting you to indulge in a relaxing soak. To complement the sleek aesthetic, dual vanities painted in Black Beauty provide a striking contrast and ample storage for all your bathroom essentials. The combination of the oversized glass shower, the floating tub, and the stylish black vanities creates a sophisticated and inviting space, perfect for unwinding and pampering yourself in style.

Freestanding Fleurco skirted tub with matte black Delta Stryke plumbing collection. Neutral tone Daltile in 12x24 to keep space open and warm terracotta-tone floor tiles. Crisp white vertical shiplap.
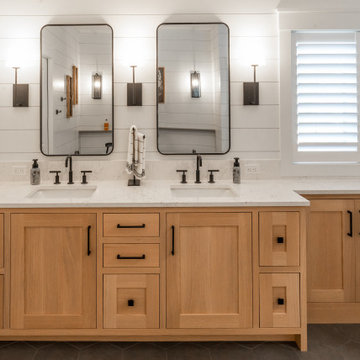
www.genevacabinet.com
Geneva Cabinet Company, Lake Geneva WI, It is very likely that function is the key motivator behind a bathroom makeover. It could be too small, dated, or just not working. Here we recreated the primary bath by borrowing space from an adjacent laundry room and hall bath. The new design delivers a spacious bathroom suite with the bonus of improved laundry storage.
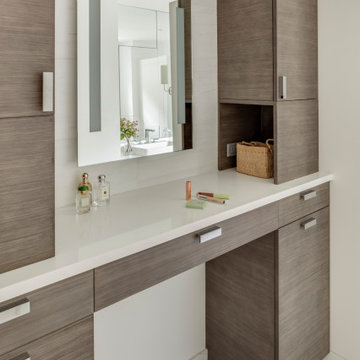
TEAM
Architect: LDa Architecture & Interiors
Interior Design: LDa Architecture & Interiors
Builder: Stefco Builders
Landscape Architect: Hilarie Holdsworth Design
Photographer: Greg Premru
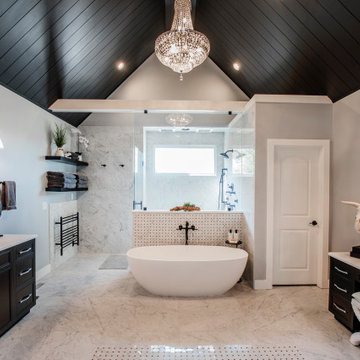
Ispirazione per una grande stanza da bagno padronale chic con ante a filo, ante nere, vasca freestanding, doccia ad angolo, WC a due pezzi, pistrelle in bianco e nero, piastrelle in gres porcellanato, pareti grigie, pavimento in gres porcellanato, lavabo sottopiano, top in quarzo composito, pavimento bianco, porta doccia a battente, top bianco, panca da doccia, due lavabi, mobile bagno incassato, travi a vista e pareti in perlinato
Bagni con vasca freestanding e pareti in perlinato - Foto e idee per arredare
9

