Bagni con vasca freestanding e lavabo sottopiano - Foto e idee per arredare
Filtra anche per:
Budget
Ordina per:Popolari oggi
21 - 40 di 80.539 foto
1 di 3

This well used but dreary bathroom was ready for an update but this time, materials were selected that not only looked great but would stand the test of time. The large steam shower (6x6') was like a dark cave with one glass door allowing light. To create a brighter shower space and the feel of an even larger shower, the wall was removed and full glass panels now allowed full sunlight streaming into the shower which avoids the growth of mold and mildew in this newly brighter space which also expands the bathroom by showing all the spaces. Originally the dark shower was permeated with cracks in the marble marble material and bench seat so mold and mildew had a home. The designer specified Porcelain slabs for a carefree un-penetrable material that had fewer grouted seams and added luxury to the new bath. Although Quartz is a hard material and fine to use in a shower, it is not suggested for steam showers because there is some porosity. A free standing bench was fabricated from quartz which works well. A new free
standing, hydrotherapy tub was installed allowing more free space around the tub area and instilling luxury with the use of beautiful marble for the walls and flooring. A lovely crystal chandelier emphasizes the height of the room and the lovely tall window.. Two smaller vanities were replaced by a larger U shaped vanity allotting two corner lazy susan cabinets for storing larger items. The center cabinet was used to store 3 laundry bins that roll out, one for towels and one for his and one for her delicates. Normally this space would be a makeup dressing table but since we were able to design a large one in her closet, she felt laundry bins were more needed in this bathroom. Instead of constructing a closet in the bathroom, the designer suggested an elegant glass front French Armoire to not encumber the space with a wall for the closet.The new bathroom is stunning and stops the heart on entering with all the luxurious amenities.

Ispirazione per una grande stanza da bagno padronale tradizionale con ante grigie, vasca freestanding, doccia a filo pavimento, piastrelle grigie, piastrelle in ceramica, pareti grigie, pavimento con piastrelle in ceramica, lavabo sottopiano, top in quarzo composito, pavimento grigio, porta doccia a battente, top bianco, ante con bugna sagomata, due lavabi e panca da doccia

Luxury spa bath
Immagine di una grande stanza da bagno padronale chic con ante grigie, vasca freestanding, zona vasca/doccia separata, WC a due pezzi, piastrelle grigie, piastrelle di marmo, pareti bianche, pavimento in marmo, lavabo sottopiano, top in quarzo composito, pavimento grigio, porta doccia a battente e top bianco
Immagine di una grande stanza da bagno padronale chic con ante grigie, vasca freestanding, zona vasca/doccia separata, WC a due pezzi, piastrelle grigie, piastrelle di marmo, pareti bianche, pavimento in marmo, lavabo sottopiano, top in quarzo composito, pavimento grigio, porta doccia a battente e top bianco
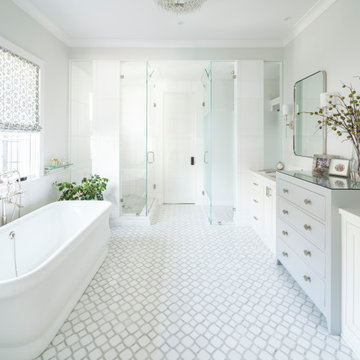
Esempio di una stanza da bagno padronale stile marino con ante in stile shaker, ante bianche, vasca freestanding, doccia doppia, pareti grigie, lavabo sottopiano, pavimento multicolore, porta doccia a battente e top bianco

Large 6 x 18" white shower tile means fewer grout joints to clean, and the eggshell finish hides water spots between cleanings. Board and batten wainscoting continues the white from the shower across the window wall. An 8' high mirrored closet door is handy when getting dressed in the morning.
Project Developer: Brad Little | Designer: Chelsea Allard | Project Manager: Tom O'Neil | © Deborah Scannell Photography
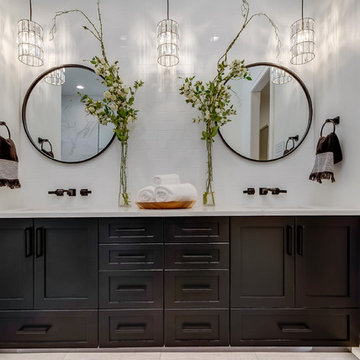
Ispirazione per una grande stanza da bagno padronale classica con ante in stile shaker, ante marroni, vasca freestanding, doccia aperta, piastrelle marroni, piastrelle in ceramica, pareti bianche, pavimento in gres porcellanato, lavabo sottopiano, top in quarzo composito, pavimento beige, doccia aperta e top bianco
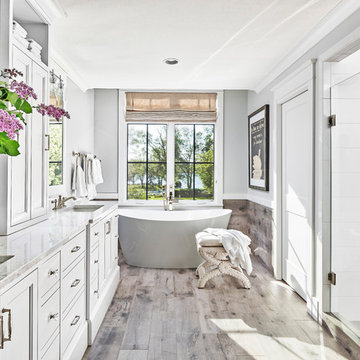
Martin Vecchio Photography
Immagine di una grande stanza da bagno padronale costiera con ante bianche, vasca freestanding, doccia alcova, piastrelle bianche, pareti grigie, pavimento in gres porcellanato, top in marmo, pavimento marrone, porta doccia a battente, top bianco e lavabo sottopiano
Immagine di una grande stanza da bagno padronale costiera con ante bianche, vasca freestanding, doccia alcova, piastrelle bianche, pareti grigie, pavimento in gres porcellanato, top in marmo, pavimento marrone, porta doccia a battente, top bianco e lavabo sottopiano

In this bathroom, the client wanted the contrast of the white subway tile and the black hexagon tile. We tiled up the walls and ceiling to create a wet room feeling.

Contemporary Coastal Bathroom
Design: Three Salt Design Co.
Build: UC Custom Homes
Photo: Chad Mellon
Esempio di una stanza da bagno padronale stile marino di medie dimensioni con ante in stile shaker, vasca freestanding, doccia alcova, piastrelle bianche, pareti bianche, pavimento grigio, porta doccia a battente, top bianco, ante blu, WC a due pezzi, piastrelle di marmo, pavimento in marmo, lavabo sottopiano e top in quarzo composito
Esempio di una stanza da bagno padronale stile marino di medie dimensioni con ante in stile shaker, vasca freestanding, doccia alcova, piastrelle bianche, pareti bianche, pavimento grigio, porta doccia a battente, top bianco, ante blu, WC a due pezzi, piastrelle di marmo, pavimento in marmo, lavabo sottopiano e top in quarzo composito

Selected as one of four designers to the prestigious DXV Design Panel to design a space for their 2018-2020 national ad campaign || Inspired by 21st Century black & white architectural/interior photography, in collaboration with DXV, we created a healing space where light and shadow could dance throughout the day and night to reveal stunning shapes and shadows. With retractable clear skylights and frame-less windows that slice through strong architectural planes, a seemingly static white space becomes a dramatic yet serene hypnotic playground; igniting a new relationship with the sun and moon each day by harnessing their energy and color story. Seamlessly installed earthy toned teak reclaimed plank floors provide a durable grounded flow from bath to shower to lounge. The juxtaposition of vertical and horizontal layers of neutral lines, bold shapes and organic materials, inspires a relaxing, exciting, restorative daily destination.

FIRST PLACE 2018 ASID DESIGN OVATION AWARD / MASTER BATH OVER $50,000. In addition to a much-needed update, the clients desired a spa-like environment for their Master Bath. Sea Pearl Quartzite slabs were used on an entire wall and around the vanity and served as this ethereal palette inspiration. Luxuries include a soaking tub, decorative lighting, heated floor, towel warmers and bidet. Michael Hunter

This bathroom in a Midcentury home was updated with new cherry cabinets, marble countertops, geometric glass tiles, a soaking tub and frameless glass shower with a custom shower niche.
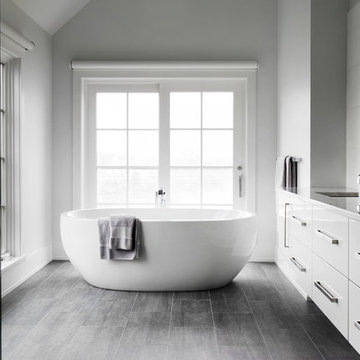
Immagine di una stanza da bagno padronale stile marinaro di medie dimensioni con pavimento grigio, ante lisce, ante bianche, vasca freestanding, piastrelle bianche, pareti bianche, lavabo sottopiano, doccia alcova, pavimento in gres porcellanato, porta doccia a battente e top grigio
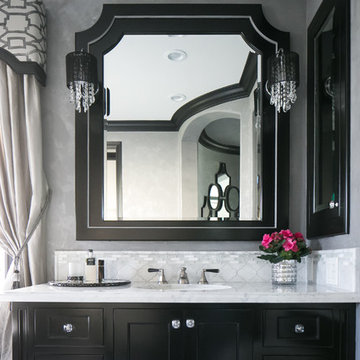
Ryan Garvin
Foto di una stanza da bagno padronale classica di medie dimensioni con consolle stile comò, ante nere, vasca freestanding, doccia alcova, WC a due pezzi, piastrelle bianche, piastrelle di marmo, pareti grigie, pavimento in marmo, lavabo sottopiano e top in marmo
Foto di una stanza da bagno padronale classica di medie dimensioni con consolle stile comò, ante nere, vasca freestanding, doccia alcova, WC a due pezzi, piastrelle bianche, piastrelle di marmo, pareti grigie, pavimento in marmo, lavabo sottopiano e top in marmo
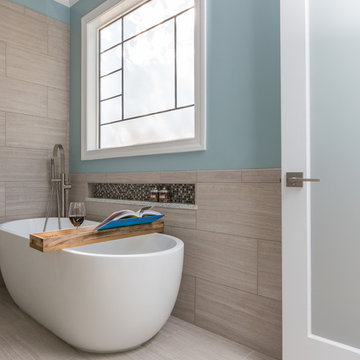
This was a complete remodel of a 90's master bathroom. The new layout allows for a larger shower, a free standing tub, a wall hung vanity, and contemporary elements. Repetition of the in wall niches and 'waterfall' edges gives this room unique architectural elements. Although it is a neutral space, there are many bold features that give this project an intriguing look and a spa feel.
Photo credit: Bob Fortner Photography

Inset cabinetry by Starmark topped with marble countertops lay atop a herringbone patterned marble floor with floor to ceiling natural marble tile in two sizes of subway separated by a chair rail.
Photos by Blackstock Photography

Nantucket Architectural Photography
Immagine di una grande stanza da bagno padronale stile marinaro con ante bianche, top in granito, vasca freestanding, doccia ad angolo, piastrelle bianche, piastrelle in ceramica, pareti bianche, parquet chiaro, lavabo sottopiano e ante lisce
Immagine di una grande stanza da bagno padronale stile marinaro con ante bianche, top in granito, vasca freestanding, doccia ad angolo, piastrelle bianche, piastrelle in ceramica, pareti bianche, parquet chiaro, lavabo sottopiano e ante lisce
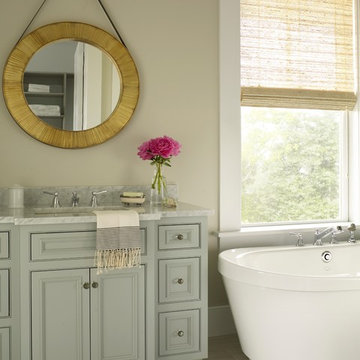
Courtesy Coastal Living, a division of the Time Inc. Lifestyle Group, photography by Tria Giovan. Coastal Living is a registered trademark of Time Inc. and is used with permission.

Esempio di una stanza da bagno padronale classica di medie dimensioni con ante con riquadro incassato, ante in legno chiaro, vasca freestanding, doccia ad angolo, WC a due pezzi, piastrelle bianche, piastrelle di marmo, pareti grigie, pavimento in gres porcellanato, lavabo sottopiano, top in quarzo composito, pavimento nero, porta doccia a battente, top bianco, toilette, due lavabi e mobile bagno incassato

Foto di una stanza da bagno chic con ante a filo, ante in legno bruno, vasca freestanding, pareti grigie, lavabo sottopiano, pavimento grigio, top bianco, due lavabi e mobile bagno freestanding
Bagni con vasca freestanding e lavabo sottopiano - Foto e idee per arredare
2

