Bagni con vasca/doccia - Foto e idee per arredare
Filtra anche per:
Budget
Ordina per:Popolari oggi
61 - 80 di 2.126 foto
1 di 3

The 2nd floor hall bath is a charming Craftsman showpiece. The attention to detail is highlighted through the white scroll tile backsplash, wood wainscot, chair rail and wood framed mirror. The green subway tile shower tub surround is the focal point of the room, while the white hex tile with black grout is a timeless throwback to the Arts & Crafts period.
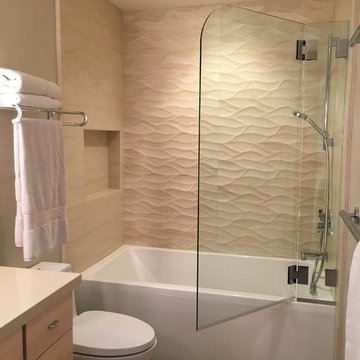
Idee per una stanza da bagno contemporanea di medie dimensioni con lavabo sottopiano, ante in stile shaker, ante in legno scuro, top in quarzo composito, vasca ad alcova, vasca/doccia, piastrelle beige, piastrelle in gres porcellanato, pareti beige e pavimento in gres porcellanato

Julep Studio, LLC
Ispirazione per una piccola stanza da bagno per bambini chic con ante lisce, ante bianche, vasca ad alcova, vasca/doccia, WC a due pezzi, piastrelle blu, piastrelle di vetro, pareti bianche, pavimento in gres porcellanato, lavabo a bacinella, top piastrellato, pavimento bianco, porta doccia scorrevole, top bianco, un lavabo, mobile bagno sospeso e boiserie
Ispirazione per una piccola stanza da bagno per bambini chic con ante lisce, ante bianche, vasca ad alcova, vasca/doccia, WC a due pezzi, piastrelle blu, piastrelle di vetro, pareti bianche, pavimento in gres porcellanato, lavabo a bacinella, top piastrellato, pavimento bianco, porta doccia scorrevole, top bianco, un lavabo, mobile bagno sospeso e boiserie
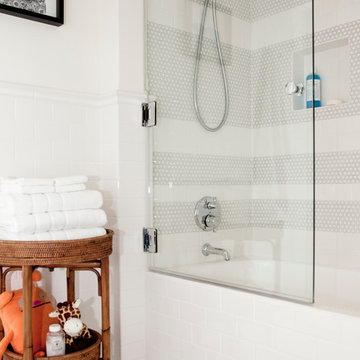
Foto di una stanza da bagno per bambini classica con vasca ad alcova, vasca/doccia, piastrelle bianche e piastrelle diamantate

This homeowner feels like royalty every time they step into this emerald green tiled bathroom with gold fixtures! It's the perfect place to unwind and pamper yourself in style.

This bathroom gets a fun, fresh update with Lilly Pulitzer for Lee Jofa's colorful coral on blue wallpaper, coral inspired mirrors, Roman shades with pom pom trim, and monograms galore!
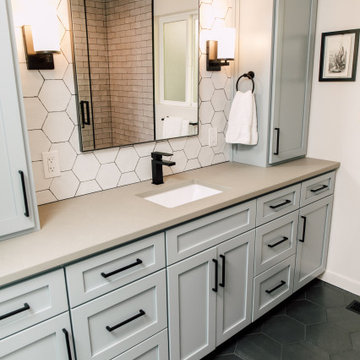
This hall bath needed an update. We went from old and dark to light and bright. Carrying some of the kitchen tile, using the same blue but in a lighter shade for the cabinets and the same quartz countertop in the bathroom gave it a cohesive look.

Master Bathroom Designed with luxurious materials like marble countertop with an undermount sink, flat-panel cabinets, light wood cabinets, floors are a combination of hexagon tiles and wood flooring, white walls around and an eye-catching texture bathroom wall panel. freestanding bathtub enclosed frosted hinged shower door.

Foto di una stanza da bagno chic con ante lisce, ante in legno bruno, vasca ad alcova, vasca/doccia, piastrelle bianche, pareti blu, pavimento con piastrelle a mosaico, lavabo sottopiano, pavimento multicolore, porta doccia a battente, top grigio, un lavabo, mobile bagno freestanding, boiserie e carta da parati

I suggested to have a mirrored glass installed on the wall and using Schluter metal trim, frame the mirror and tile around the mirror.
Immagine di una piccola stanza da bagno padronale classica con ante in stile shaker, ante bianche, vasca da incasso, vasca/doccia, WC a due pezzi, piastrelle grigie, piastrelle a mosaico, pareti blu, pavimento in gres porcellanato, lavabo sottopiano, top in quarzo composito, pavimento multicolore, doccia con tenda, top bianco, un lavabo, mobile bagno incassato, soffitto a volta e boiserie
Immagine di una piccola stanza da bagno padronale classica con ante in stile shaker, ante bianche, vasca da incasso, vasca/doccia, WC a due pezzi, piastrelle grigie, piastrelle a mosaico, pareti blu, pavimento in gres porcellanato, lavabo sottopiano, top in quarzo composito, pavimento multicolore, doccia con tenda, top bianco, un lavabo, mobile bagno incassato, soffitto a volta e boiserie

NEW EXPANDED LARGER SHOWER, PLUMBING, TUB & SHOWER GLASS
The family wanted to update their Jack & Jill’s guest bathroom. They chose stunning grey Polished tile for the walls with a beautiful deco coordinating tile for the large wall niche. Custom frameless shower glass for the enclosed tub/shower combination. The shower and bath plumbing installation in a champagne bronze Delta 17 series with a dual function pressure balanced shower system and integrated volume control with hand shower. A clean line square white drop-in tub to finish the stunning shower area.
ALL NEW FLOORING, WALL TILE & CABINETS
For this updated design, the homeowners choose a Calcutta white for their floor tile. All new paint for walls and cabinets along with new hardware and lighting. Making this remodel a stunning project!
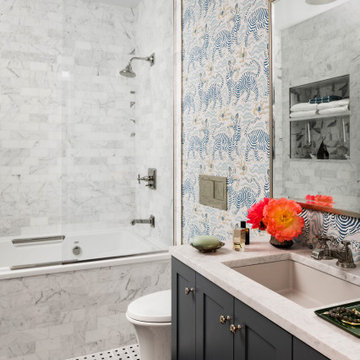
Ispirazione per una stanza da bagno tradizionale con ante in stile shaker, ante nere, vasca ad alcova, vasca/doccia, pareti blu, pavimento con piastrelle a mosaico, lavabo sottopiano, pavimento multicolore, doccia aperta, top bianco, mobile bagno incassato e carta da parati

This remodel was for a family moving from Dallas to The Woodlands/Spring Area. They wanted to find a home in the area that they could remodel to their more modern style. Design kid-friendly for two young children and two dogs. You don't have to sacrifice good design for family-friendly
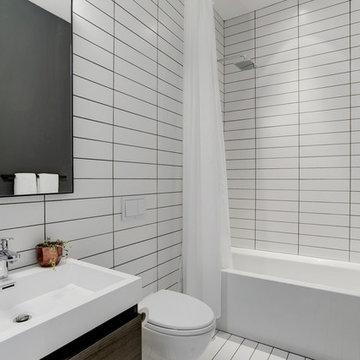
Contractor: AllenBuilt Inc.
Interior Designer: Cecconi Simone
Photographer: Connie Gauthier with HomeVisit
Ispirazione per una stanza da bagno minimal con vasca ad alcova, vasca/doccia, WC sospeso, piastrelle in gres porcellanato, pareti bianche, pavimento in gres porcellanato, pavimento bianco e doccia con tenda
Ispirazione per una stanza da bagno minimal con vasca ad alcova, vasca/doccia, WC sospeso, piastrelle in gres porcellanato, pareti bianche, pavimento in gres porcellanato, pavimento bianco e doccia con tenda

Photo by Jody Dole
This was a fast-track design-build project which began design in July and ended construction before Christmas. The scope included additions and first and second floor renovations. The house is an early 1900’s gambrel style with painted wood shingle siding and mission style detailing. On the first and second floor we removed previously constructed awkward additions and extended the gambrel style roof to make room for a large kitchen on the first floor and a master bathroom and bedroom on the second floor. We also added two new dormers to match the existing dormers to bring light into the master shower and new bedroom. We refinished the wood floors, repainted all of the walls and trim, added new vintage style light fixtures, and created a new half and kid’s bath. We also added new millwork features to continue the existing level of detail and texture within the house. A wrap-around covered porch with a corner trellis was also added, which provides a perfect opportunity to enjoy the back-yard. A wonderful project!
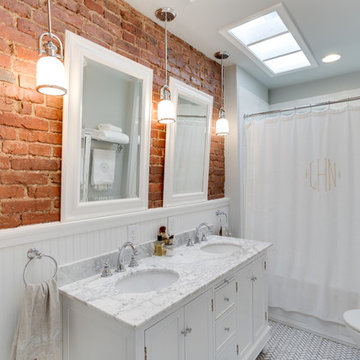
Immagine di una stanza da bagno classica con lavabo sottopiano, ante con riquadro incassato, ante bianche, vasca ad alcova, vasca/doccia e piastrelle bianche
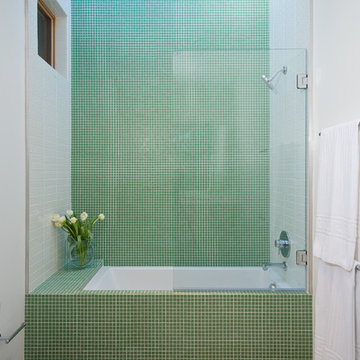
Russell Abraham
Esempio di una stanza da bagno minimalista di medie dimensioni con piastrelle a mosaico, piastrelle verdi, vasca/doccia, pareti bianche e pavimento in pietra calcarea
Esempio di una stanza da bagno minimalista di medie dimensioni con piastrelle a mosaico, piastrelle verdi, vasca/doccia, pareti bianche e pavimento in pietra calcarea
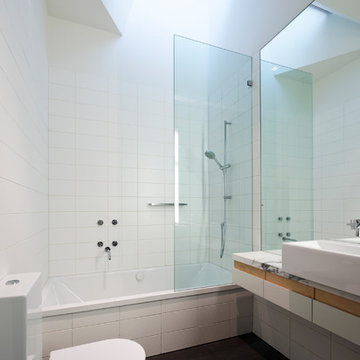
The bathroom with morning light streaming down from above. Photo by Peter Bennetts
Immagine di una piccola stanza da bagno minimal con top in marmo, lavabo a bacinella, ante lisce, vasca da incasso, vasca/doccia, WC monopezzo, piastrelle bianche, piastrelle in gres porcellanato, pareti bianche e pavimento in cemento
Immagine di una piccola stanza da bagno minimal con top in marmo, lavabo a bacinella, ante lisce, vasca da incasso, vasca/doccia, WC monopezzo, piastrelle bianche, piastrelle in gres porcellanato, pareti bianche e pavimento in cemento

Complete bathroom remodel
Esempio di una stanza da bagno per bambini minimalista di medie dimensioni con ante in stile shaker, ante bianche, vasca sottopiano, vasca/doccia, WC a due pezzi, piastrelle bianche, piastrelle diamantate, pareti bianche, pavimento con piastrelle in ceramica, lavabo sottopiano, top in quarzite, pavimento nero, doccia con tenda, top bianco, due lavabi, mobile bagno incassato e pareti in perlinato
Esempio di una stanza da bagno per bambini minimalista di medie dimensioni con ante in stile shaker, ante bianche, vasca sottopiano, vasca/doccia, WC a due pezzi, piastrelle bianche, piastrelle diamantate, pareti bianche, pavimento con piastrelle in ceramica, lavabo sottopiano, top in quarzite, pavimento nero, doccia con tenda, top bianco, due lavabi, mobile bagno incassato e pareti in perlinato

This mesmerising floor in marble herringbone tiles, echos the Art Deco style with its stunning colour palette. Embracing our clients openness to sustainability, we installed a unique cabinet and marble sink, which was repurposed into a standout bathroom feature with its intricate detailing and extensive storage.
Bagni con vasca/doccia - Foto e idee per arredare
4

