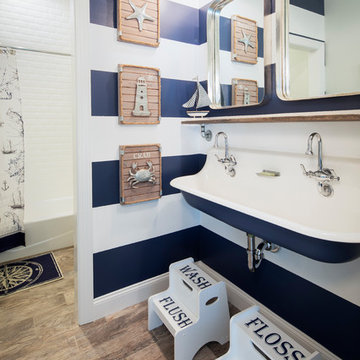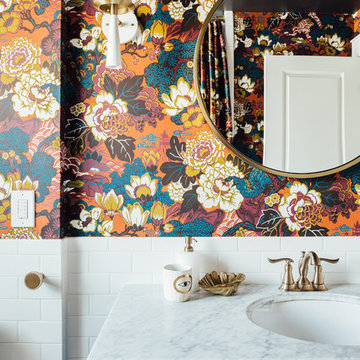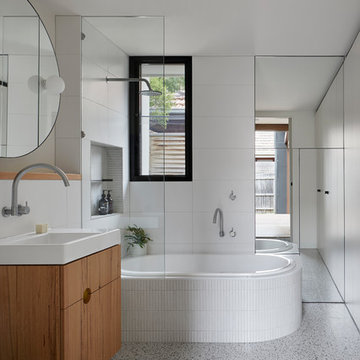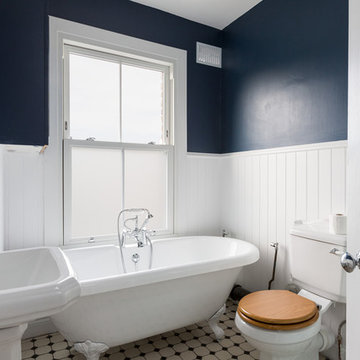Bagni con vasca/doccia - Foto e idee per arredare
Filtra anche per:
Budget
Ordina per:Popolari oggi
61 - 80 di 75.813 foto
1 di 2

Ispirazione per una piccola stanza da bagno padronale design con ante lisce, ante bianche, vasca ad alcova, vasca/doccia, WC sospeso, piastrelle bianche, pareti bianche, pavimento in gres porcellanato, top in legno, lavabo da incasso e pavimento marrone

Foto di una piccola stanza da bagno con doccia moderna con ante in stile shaker, ante blu, vasca ad alcova, vasca/doccia, WC a due pezzi, piastrelle bianche, piastrelle in gres porcellanato, pareti bianche, pavimento in gres porcellanato, lavabo sottopiano, top in quarzo composito, pavimento grigio, doccia con tenda e top bianco

It’s always a blessing when your clients become friends - and that’s exactly what blossomed out of this two-phase remodel (along with three transformed spaces!). These clients were such a joy to work with and made what, at times, was a challenging job feel seamless. This project consisted of two phases, the first being a reconfiguration and update of their master bathroom, guest bathroom, and hallway closets, and the second a kitchen remodel.
In keeping with the style of the home, we decided to run with what we called “traditional with farmhouse charm” – warm wood tones, cement tile, traditional patterns, and you can’t forget the pops of color! The master bathroom airs on the masculine side with a mostly black, white, and wood color palette, while the powder room is very feminine with pastel colors.
When the bathroom projects were wrapped, it didn’t take long before we moved on to the kitchen. The kitchen already had a nice flow, so we didn’t need to move any plumbing or appliances. Instead, we just gave it the facelift it deserved! We wanted to continue the farmhouse charm and landed on a gorgeous terracotta and ceramic hand-painted tile for the backsplash, concrete look-alike quartz countertops, and two-toned cabinets while keeping the existing hardwood floors. We also removed some upper cabinets that blocked the view from the kitchen into the dining and living room area, resulting in a coveted open concept floor plan.
Our clients have always loved to entertain, but now with the remodel complete, they are hosting more than ever, enjoying every second they have in their home.
---
Project designed by interior design studio Kimberlee Marie Interiors. They serve the Seattle metro area including Seattle, Bellevue, Kirkland, Medina, Clyde Hill, and Hunts Point.
For more about Kimberlee Marie Interiors, see here: https://www.kimberleemarie.com/
To learn more about this project, see here
https://www.kimberleemarie.com/kirkland-remodel-1

Playful and nautical kids bathroom! The large sink and separation of spaces allows each space to be used even if the other is occupied! This bathroom style also works well off of a bunk room!
Photography by John Martinelli

This stunning master bath remodel is a place of peace and solitude from the soft muted hues of white, gray and blue to the luxurious deep soaking tub and shower area with a combination of multiple shower heads and body jets. The frameless glass shower enclosure furthers the open feel of the room, and showcases the shower’s glittering mosaic marble and polished nickel fixtures.

Ispirazione per una stanza da bagno per bambini stile marino con ante in stile shaker, ante blu, vasca ad alcova, piastrelle bianche, piastrelle diamantate, pareti bianche, lavabo sottopiano, pavimento multicolore, top bianco, vasca/doccia, WC a due pezzi, pavimento in cementine, top in quarzo composito e doccia con tenda

Foto di una stanza da bagno con doccia design di medie dimensioni con ante in stile shaker, ante nere, vasca ad alcova, vasca/doccia, WC monopezzo, piastrelle bianche, pavimento bianco, top bianco, pareti bianche, pavimento in marmo e lavabo sottopiano

Ispirazione per una stanza da bagno con doccia bohémian di medie dimensioni con ante in stile shaker, ante blu, vasca da incasso, vasca/doccia, WC monopezzo, piastrelle bianche, piastrelle in ceramica, pareti multicolore, pavimento in gres porcellanato, lavabo integrato, top in marmo, pavimento bianco, doccia con tenda e top bianco

Esempio di una piccola stanza da bagno con doccia tradizionale con ante in stile shaker, ante bianche, vasca ad alcova, vasca/doccia, WC a due pezzi, piastrelle bianche, piastrelle diamantate, pareti grigie, lavabo sottopiano, top in quarzo composito, doccia con tenda e top grigio

The bathroom draws on the style of the existing house, with rounded edges and mirror details. Contemporary and light materials tie the bathroom to the style of the extension.
Photos by Tatjana Plitt

Our clients wanted to update the bathroom on the main floor to reflect the style of the rest of their home. The clean white lines, gold fixtures and floating vanity give this space a very elegant and modern look.

Foto di una piccola stanza da bagno con doccia country con vasca da incasso, vasca/doccia, WC a due pezzi, piastrelle nere, piastrelle in gres porcellanato, pareti bianche, pavimento in gres porcellanato, lavabo sottopiano, pavimento nero e doccia con tenda

Photo Credit: Emily Redfield
Idee per una piccola stanza da bagno padronale classica con ante marroni, vasca con piedi a zampa di leone, vasca/doccia, piastrelle bianche, piastrelle diamantate, pareti bianche, top in marmo, pavimento grigio, doccia con tenda, top bianco, lavabo sottopiano e ante lisce
Idee per una piccola stanza da bagno padronale classica con ante marroni, vasca con piedi a zampa di leone, vasca/doccia, piastrelle bianche, piastrelle diamantate, pareti bianche, top in marmo, pavimento grigio, doccia con tenda, top bianco, lavabo sottopiano e ante lisce

Immagine di una stanza da bagno con doccia minimal di medie dimensioni con ante lisce, piastrelle bianche, pareti bianche, lavabo a bacinella, pavimento bianco, top bianco, ante in legno bruno, vasca ad alcova, vasca/doccia, WC monopezzo, piastrelle diamantate, pavimento con piastrelle a mosaico, top in marmo e doccia con tenda

Ispirazione per una piccola stanza da bagno tradizionale con ante marroni, vasca da incasso, WC monopezzo, piastrelle bianche, piastrelle in gres porcellanato, pareti bianche, pavimento in gres porcellanato, lavabo a consolle, top in quarzo composito, vasca/doccia, pavimento grigio, doccia aperta e ante con bugna sagomata

Refurbished bathroom
Idee per una stanza da bagno per bambini classica di medie dimensioni con vasca con piedi a zampa di leone, WC a due pezzi, vasca/doccia, pareti blu, lavabo a colonna e pavimento bianco
Idee per una stanza da bagno per bambini classica di medie dimensioni con vasca con piedi a zampa di leone, WC a due pezzi, vasca/doccia, pareti blu, lavabo a colonna e pavimento bianco

Esempio di una stanza da bagno con doccia tradizionale di medie dimensioni con ante bianche, vasca/doccia, piastrelle bianche, pareti bianche, lavabo sottopiano, doccia con tenda, vasca sottopiano, WC monopezzo, piastrelle in ceramica, pavimento con piastrelle in ceramica, top in marmo, pavimento nero e top bianco

The Kipling house is a new addition to the Montrose neighborhood. Designed for a family of five, it allows for generous open family zones oriented to large glass walls facing the street and courtyard pool. The courtyard also creates a buffer between the master suite and the children's play and bedroom zones. The master suite echoes the first floor connection to the exterior, with large glass walls facing balconies to the courtyard and street. Fixed wood screens provide privacy on the first floor while a large sliding second floor panel allows the street balcony to exchange privacy control with the study. Material changes on the exterior articulate the zones of the house and negotiate structural loads.

© Cindy Apple Photography
Immagine di una piccola stanza da bagno padronale nordica con ante lisce, ante in legno chiaro, vasca ad alcova, vasca/doccia, WC monopezzo, piastrelle bianche, piastrelle in ceramica, pareti bianche, pavimento in marmo, lavabo sottopiano, top in quarzo composito, pavimento bianco e porta doccia a battente
Immagine di una piccola stanza da bagno padronale nordica con ante lisce, ante in legno chiaro, vasca ad alcova, vasca/doccia, WC monopezzo, piastrelle bianche, piastrelle in ceramica, pareti bianche, pavimento in marmo, lavabo sottopiano, top in quarzo composito, pavimento bianco e porta doccia a battente

This master bath remodel features a beautiful corner tub inside a walk-in shower. The side of the tub also doubles as a shower bench and has access to multiple grab bars for easy accessibility and an aging in place lifestyle. With beautiful wood grain porcelain tile in the flooring and shower surround, and venetian pebble accents and shower pan, this updated bathroom is the perfect mix of function and luxury.
Bagni con vasca/doccia - Foto e idee per arredare
4

