Bagni con vasca/doccia e pavimento in vinile - Foto e idee per arredare
Filtra anche per:
Budget
Ordina per:Popolari oggi
141 - 160 di 1.784 foto
1 di 3
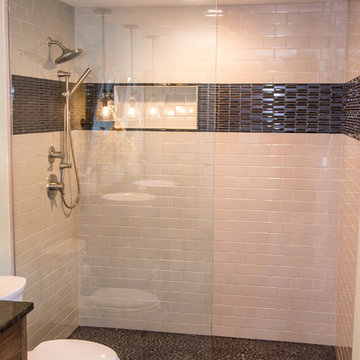
Many families ponder the idea of adding extra living space for a few years before they are actually ready to remodel. Then, all-of-the sudden, something will happen that makes them realize that they can’t wait any longer. In the case of this remodeling story, it was the snowstorm of 2016 that spurred the homeowners into action. As the family was stuck in the house with nowhere to go, they longed for more space. The parents longed for a getaway spot for themselves that could also double as a hangout area for the kids and their friends. As they considered their options, there was one clear choice…to renovate the detached garage.
The detached garage previously functioned as a workshop and storage room and offered plenty of square footage to create a family room, kitchenette, and full bath. It’s location right beside the outdoor kitchen made it an ideal spot for entertaining and provided an easily accessible bathroom during the summertime. Even the canine family members get to enjoy it as they have their own personal entrance, through a bathroom doggie door.
Our design team listened carefully to our client’s wishes to create a space that had a modern rustic feel and found selections that fit their aesthetic perfectly. To set the tone, Blackstone Oak luxury vinyl plank flooring was installed throughout. The kitchenette area features Maple Shaker style cabinets in a pecan shell stain, Uba Tuba granite countertops, and an eye-catching amber glass and antique bronze pulley sconce. Rather than use just an ordinary door for the bathroom entry, a gorgeous Knotty Alder barn door creates a stunning focal point of the room.
The fantastic selections continue in the full bath. A reclaimed wood double vanity with a gray washed pine finish anchors the room. White, semi-recessed sinks with chrome faucets add some contemporary accents, while the glass and oil-rubbed bronze mini pendant lights are a balance between both rustic and modern. The design called for taking the shower tile to the ceiling and it really paid off. A sliced pebble tile floor in the shower is curbed with Uba Tuba granite, creating a clean line and another accent detail.
The new multi-functional space looks like a natural extension of their home, with its matching exterior lights, new windows, doors, and sliders. And with winter approaching and snow on the way, this family is ready to hunker down and ride out the storm in comfort and warmth. When summer arrives, they have a designated bathroom for outdoor entertaining and a wonderful area for guests to hang out.
It was a pleasure to create this beautiful remodel for our clients and we hope that they continue to enjoy it for many years to come.
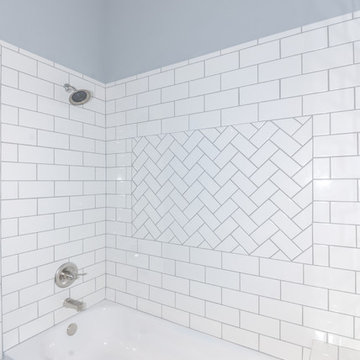
Immagine di una stanza da bagno per bambini minimal di medie dimensioni con ante a filo, ante bianche, vasca ad alcova, vasca/doccia, WC monopezzo, piastrelle bianche, piastrelle diamantate, pareti grigie, pavimento in vinile, lavabo sottopiano e top in granito
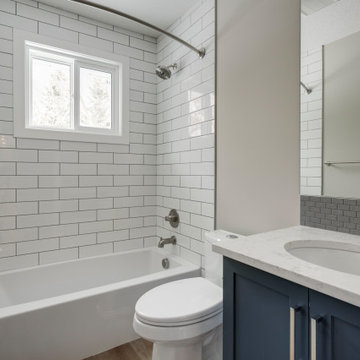
This whole home renovation was designed to create a cozy and warm space. With rich colours and an open concept floor plan - this home is the perfect oasis.
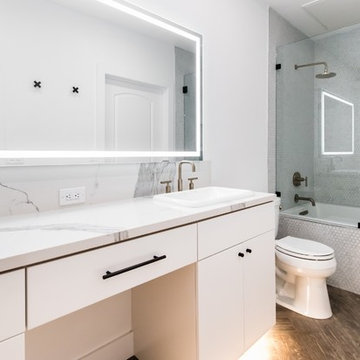
Foto di una piccola stanza da bagno padronale moderna con ante lisce, ante bianche, vasca da incasso, vasca/doccia, WC monopezzo, piastrelle grigie, piastrelle a mosaico, pareti bianche, pavimento in vinile, lavabo da incasso, top in vetro, pavimento marrone, porta doccia a battente e top bianco
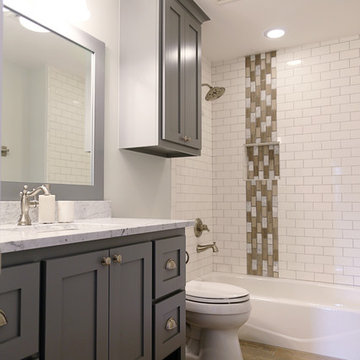
Idee per una stanza da bagno con doccia country di medie dimensioni con ante in stile shaker, ante grigie, piastrelle bianche, piastrelle diamantate, pareti bianche, lavabo sottopiano, top in quarzite, vasca ad alcova, vasca/doccia, pavimento in vinile e WC a due pezzi
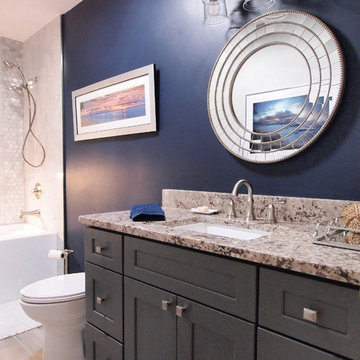
Foto di una piccola stanza da bagno con doccia tradizionale con ante in stile shaker, ante grigie, vasca ad alcova, vasca/doccia, WC monopezzo, piastrelle bianche, piastrelle a mosaico, pareti blu, pavimento in vinile, lavabo sottopiano e top in granito
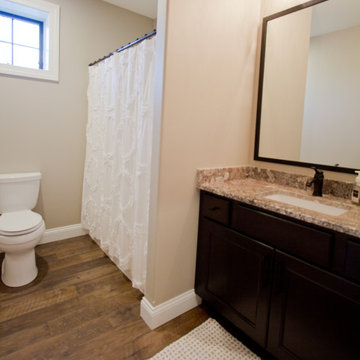
Luxury Vinyl Floor: Mannington Adura Max Dockside Boardwalk 6"x48"
Foto di una stanza da bagno chic di medie dimensioni con ante con riquadro incassato, ante in legno bruno, vasca/doccia, WC a due pezzi, pareti beige, pavimento in vinile, lavabo sottopiano, top in quarzo composito, pavimento marrone, doccia con tenda, top beige, un lavabo e mobile bagno incassato
Foto di una stanza da bagno chic di medie dimensioni con ante con riquadro incassato, ante in legno bruno, vasca/doccia, WC a due pezzi, pareti beige, pavimento in vinile, lavabo sottopiano, top in quarzo composito, pavimento marrone, doccia con tenda, top beige, un lavabo e mobile bagno incassato
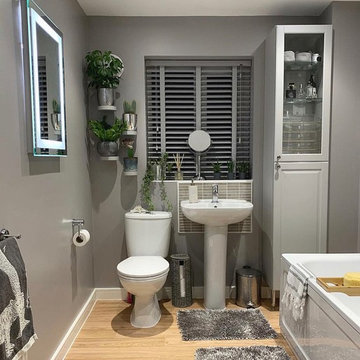
Bathroom makeover. After photo of complete bathroom, floating shelves, house plants and the use of paint with the same colour blinds give a seamless look and feel. With a tropical theme through hand towel and frames.
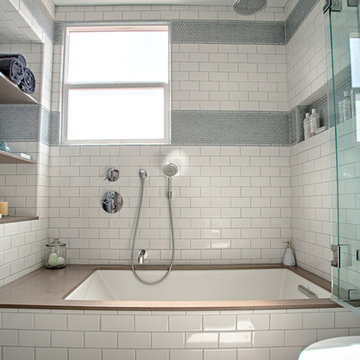
Immagine di una stanza da bagno padronale contemporanea con ante lisce, ante bianche, vasca ad alcova, vasca/doccia, WC monopezzo, piastrelle bianche, piastrelle diamantate, pareti bianche, pavimento in vinile, lavabo sottopiano e top in superficie solida
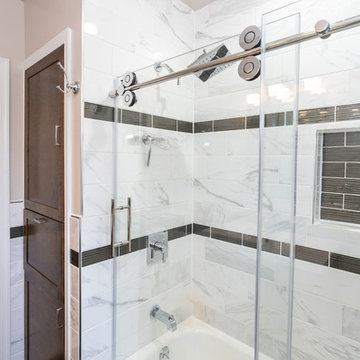
Modern Bathroom with a tub and sliding doors.
Ispirazione per una stanza da bagno con doccia design di medie dimensioni con ante a filo, ante marroni, vasca/doccia, WC monopezzo, piastrelle grigie, piastrelle di marmo, pareti grigie, pavimento in vinile, lavabo integrato, top in marmo, pavimento nero, porta doccia scorrevole, top bianco e vasca ad alcova
Ispirazione per una stanza da bagno con doccia design di medie dimensioni con ante a filo, ante marroni, vasca/doccia, WC monopezzo, piastrelle grigie, piastrelle di marmo, pareti grigie, pavimento in vinile, lavabo integrato, top in marmo, pavimento nero, porta doccia scorrevole, top bianco e vasca ad alcova
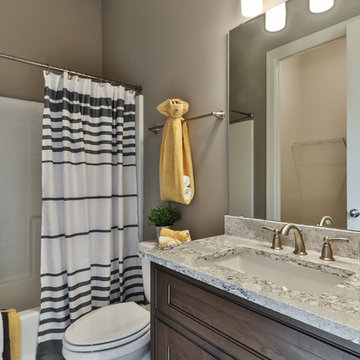
Foto di una stanza da bagno con doccia classica di medie dimensioni con ante in stile shaker, ante in legno bruno, vasca ad alcova, vasca/doccia, WC a due pezzi, piastrelle bianche, piastrelle in gres porcellanato, pareti beige, pavimento in vinile, lavabo sottopiano, top in granito, pavimento grigio e doccia con tenda
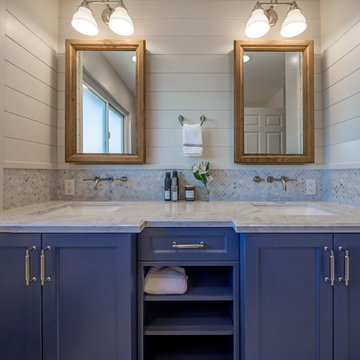
Ispirazione per una stanza da bagno per bambini tradizionale di medie dimensioni con ante in stile shaker, ante blu, vasca sottopiano, vasca/doccia, WC monopezzo, piastrelle grigie, piastrelle di marmo, pareti grigie, pavimento in vinile, lavabo sottopiano, top in quarzo composito, pavimento grigio, doccia con tenda e top bianco
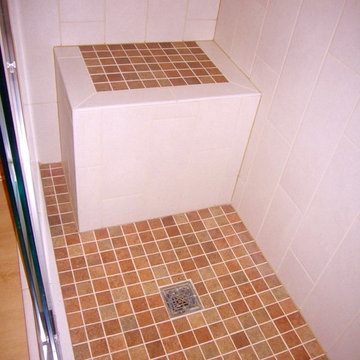
MOH Design LLC
Immagine di una stanza da bagno padronale design con ante lisce, ante in legno chiaro, vasca da incasso, vasca/doccia, WC monopezzo, piastrelle bianche, piastrelle in gres porcellanato, pareti beige, pavimento in vinile, lavabo integrato e top in quarzite
Immagine di una stanza da bagno padronale design con ante lisce, ante in legno chiaro, vasca da incasso, vasca/doccia, WC monopezzo, piastrelle bianche, piastrelle in gres porcellanato, pareti beige, pavimento in vinile, lavabo integrato e top in quarzite
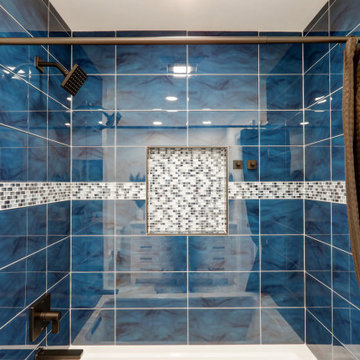
Bathroom off of bedroom with white vanity, matte black accessories, tile floor, blue tile shower, and walk in closet
Esempio di una stanza da bagno per bambini tradizionale di medie dimensioni con ante con riquadro incassato, ante bianche, vasca da incasso, vasca/doccia, WC a due pezzi, piastrelle blu, piastrelle in ceramica, pareti bianche, pavimento in vinile, lavabo sottopiano, top in quarzo composito, pavimento bianco, doccia con tenda, top bianco, un lavabo e mobile bagno incassato
Esempio di una stanza da bagno per bambini tradizionale di medie dimensioni con ante con riquadro incassato, ante bianche, vasca da incasso, vasca/doccia, WC a due pezzi, piastrelle blu, piastrelle in ceramica, pareti bianche, pavimento in vinile, lavabo sottopiano, top in quarzo composito, pavimento bianco, doccia con tenda, top bianco, un lavabo e mobile bagno incassato
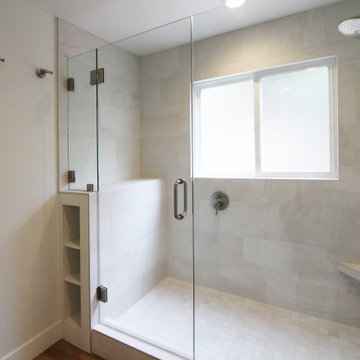
The homeowners envisioned a family vacation spot — just steps from the sand — with the ability to accommodate up to 14 guests.
We designed a whole-home remodel, transforming upstairs rooms into an open, modern kitchen kitchen and a great room for entertaining. Bunk beds and built-ins maximize the sleeping spaces. Now, three generations can enjoy the beach together!
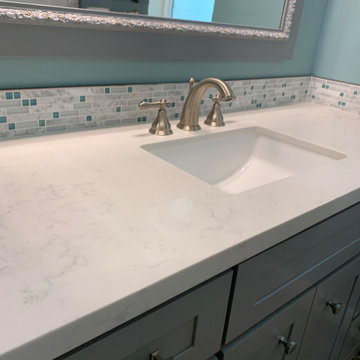
Beautiful white quartz with light grey veining was the perfect match to our splurge item which was the backsplash tile.....an undermount sink and brushed nickel faucet blend perfectly.
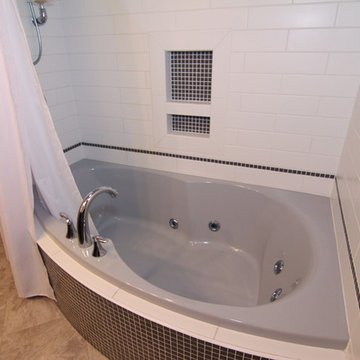
White subway tiles, smoky gray glass mosaic tile accents, soft gray spa bathtub, solid surface countertops, and lilac walls. Photos by Kost Plus Marketing.
Photo by Carrie Kost

Kids bathroom update. Kept existing vanity. Used large porcelain tile for new countertop to reduce grout lines. New sink. Grey subway tile shower and new fixtures. Luxury vinyl tile flooring.
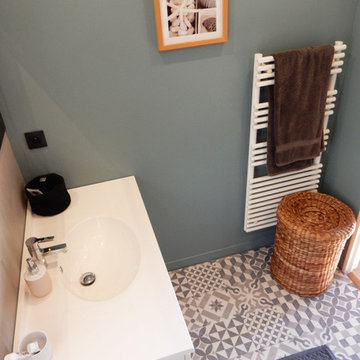
Ispirazione per una piccola stanza da bagno padronale minimal con vasca da incasso, pareti blu, pavimento in vinile, ante bianche, vasca/doccia e lavabo integrato
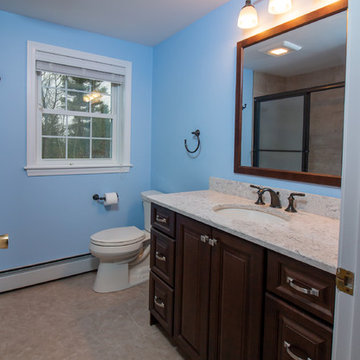
This upstairs bath remodel was designed by Nicole from our Windham showroom. This bath features Cabico Essence vanity with Maple wood, Cartago (raised panel) door style and Columbia (Dark Brown) stain finish. This remodel also features LG Viatera Quartz countertop with Aria color and ¼ bevel edge. The bathroom floor is 16” x 16” Alterna Gistine Bisque and the tub tile wall is 24” x 24” Mediterranea Marmol Café honed. Other features include Sterling (By Kohler) tub in a biscuit color, Kohler ligh fixture in Oil rubbed bronze, Kohler shower trim in Oiul rubbed bronze, Kohler shower trim in Oil rubbed bronze and Kohler toilet in biscuit. The vanity hardware was from Amerock; both handles and knobs are in Satin Nickel.
Bagni con vasca/doccia e pavimento in vinile - Foto e idee per arredare
8

