Bagni con vasca/doccia e pavimento in marmo - Foto e idee per arredare
Filtra anche per:
Budget
Ordina per:Popolari oggi
21 - 40 di 4.986 foto
1 di 3
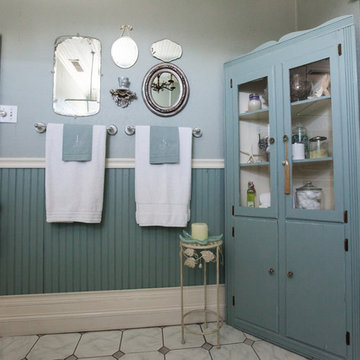
Debbie Schwab Photography.
Corner cupboard was found at a local antique store. All it needed was a coat of paint and glass knobs.
Esempio di una piccola stanza da bagno con doccia country con lavabo a colonna, vasca con piedi a zampa di leone, piastrelle grigie, piastrelle in pietra, pavimento in marmo, vasca/doccia, pareti grigie, pavimento grigio e doccia con tenda
Esempio di una piccola stanza da bagno con doccia country con lavabo a colonna, vasca con piedi a zampa di leone, piastrelle grigie, piastrelle in pietra, pavimento in marmo, vasca/doccia, pareti grigie, pavimento grigio e doccia con tenda
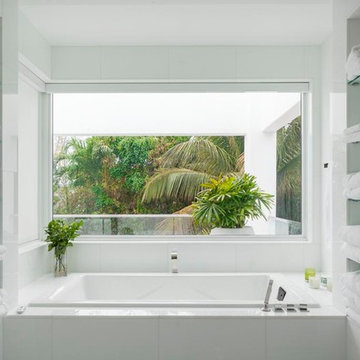
Immagine di una grande stanza da bagno padronale design con nessun'anta, top in marmo, vasca ad alcova, vasca/doccia, piastrelle bianche, piastrelle in pietra, pareti bianche e pavimento in marmo
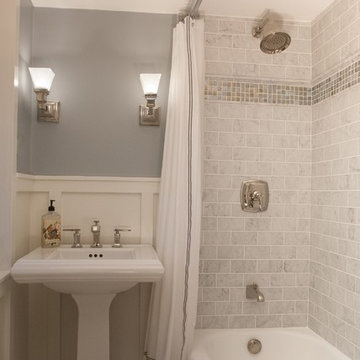
A farmhouse bathroom with marble tile, polished nickel fixtures, and white board and batten
Foto di una piccola stanza da bagno country con lavabo a colonna, vasca/doccia, WC a due pezzi, piastrelle grigie, piastrelle diamantate, pareti grigie, pavimento in marmo, vasca ad alcova, pavimento grigio e doccia con tenda
Foto di una piccola stanza da bagno country con lavabo a colonna, vasca/doccia, WC a due pezzi, piastrelle grigie, piastrelle diamantate, pareti grigie, pavimento in marmo, vasca ad alcova, pavimento grigio e doccia con tenda
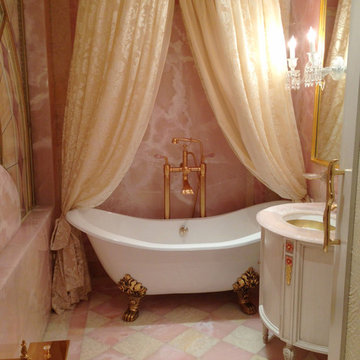
Yana Shivkova
Idee per una stanza da bagno per bambini tradizionale di medie dimensioni con lavabo sottopiano, consolle stile comò, ante bianche, vasca freestanding, vasca/doccia, WC sospeso, piastrelle rosa, piastrelle in pietra, pareti rosa e pavimento in marmo
Idee per una stanza da bagno per bambini tradizionale di medie dimensioni con lavabo sottopiano, consolle stile comò, ante bianche, vasca freestanding, vasca/doccia, WC sospeso, piastrelle rosa, piastrelle in pietra, pareti rosa e pavimento in marmo
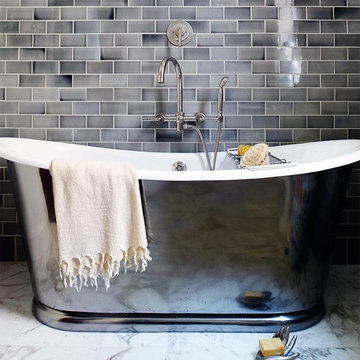
Freestanding tub within Bathroom. Waterworks fixtures and finishes.
Architectural photography by Bob Martus
Esempio di una stanza da bagno padronale tradizionale di medie dimensioni con lavabo a colonna, vasca freestanding, vasca/doccia, WC a due pezzi, piastrelle in ceramica, pareti bianche, pavimento in marmo e piastrelle grigie
Esempio di una stanza da bagno padronale tradizionale di medie dimensioni con lavabo a colonna, vasca freestanding, vasca/doccia, WC a due pezzi, piastrelle in ceramica, pareti bianche, pavimento in marmo e piastrelle grigie

Bruce Starrenburg
Ispirazione per una stanza da bagno padronale tradizionale di medie dimensioni con lavabo integrato, ante lisce, ante nere, top in superficie solida, vasca ad alcova, vasca/doccia, WC monopezzo, piastrelle bianche, piastrelle in pietra, pareti bianche e pavimento in marmo
Ispirazione per una stanza da bagno padronale tradizionale di medie dimensioni con lavabo integrato, ante lisce, ante nere, top in superficie solida, vasca ad alcova, vasca/doccia, WC monopezzo, piastrelle bianche, piastrelle in pietra, pareti bianche e pavimento in marmo
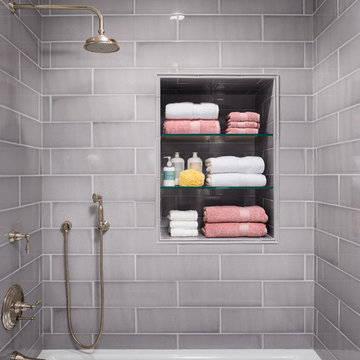
Clark Dugger Photography
Ispirazione per una piccola stanza da bagno per bambini tradizionale con lavabo sottopiano, top in marmo, vasca ad alcova, vasca/doccia, WC a due pezzi, piastrelle grigie, piastrelle in ceramica, pareti multicolore e pavimento in marmo
Ispirazione per una piccola stanza da bagno per bambini tradizionale con lavabo sottopiano, top in marmo, vasca ad alcova, vasca/doccia, WC a due pezzi, piastrelle grigie, piastrelle in ceramica, pareti multicolore e pavimento in marmo
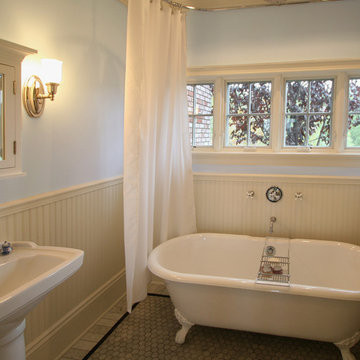
The guest suite include a rain shower head and deep claw foot tub.
Idee per una stanza da bagno per bambini country di medie dimensioni con lavabo a colonna, vasca con piedi a zampa di leone, piastrelle grigie, pavimento in marmo, vasca/doccia, WC monopezzo, piastrelle a mosaico e pareti bianche
Idee per una stanza da bagno per bambini country di medie dimensioni con lavabo a colonna, vasca con piedi a zampa di leone, piastrelle grigie, pavimento in marmo, vasca/doccia, WC monopezzo, piastrelle a mosaico e pareti bianche
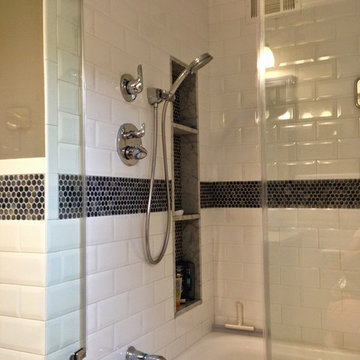
A column of recessed niches are aligned next to the shower fixtures and tucked out of sight from the entrance. These niches offer maximum storage for a bathroom shared by 3 boys.
Beveled subway tiles mingle with chrome fittings to create an updated clean and classic feeling.
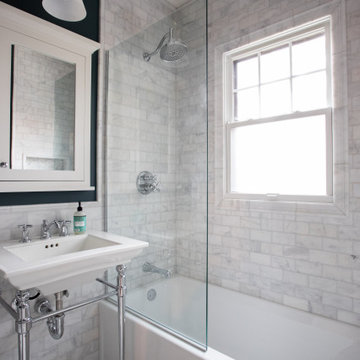
Ispirazione per una piccola stanza da bagno con doccia tradizionale con vasca da incasso, vasca/doccia, WC monopezzo, piastrelle bianche, piastrelle di marmo, pavimento in marmo, lavabo a consolle, pavimento bianco, panca da doccia, un lavabo e boiserie

Behind the rolling hills of Arthurs Seat sits “The Farm”, a coastal getaway and future permanent residence for our clients. The modest three bedroom brick home will be renovated and a substantial extension added. The footprint of the extension re-aligns to face the beautiful landscape of the western valley and dam. The new living and dining rooms open onto an entertaining terrace.
The distinct roof form of valleys and ridges relate in level to the existing roof for continuation of scale. The new roof cantilevers beyond the extension walls creating emphasis and direction towards the natural views.

Esempio di una stretta e lunga stanza da bagno per bambini design di medie dimensioni con ante a filo, ante verdi, vasca ad alcova, vasca/doccia, WC a due pezzi, piastrelle bianche, piastrelle diamantate, pareti bianche, pavimento in marmo, lavabo sottopiano, top in quarzo composito, pavimento grigio, porta doccia a battente, top bianco, due lavabi, mobile bagno incassato e boiserie
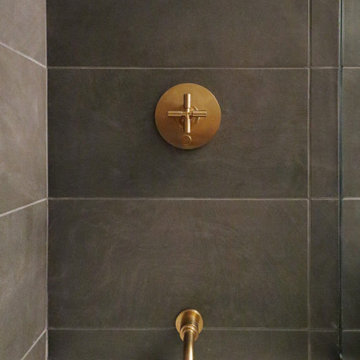
Foto di una piccola stanza da bagno industriale con vasca ad alcova, vasca/doccia, piastrelle grigie, piastrelle in ceramica, pavimento in marmo e doccia aperta

Download our free ebook, Creating the Ideal Kitchen. DOWNLOAD NOW
This charming little attic bath was an infrequently used guest bath located on the 3rd floor right above the master bath that we were also remodeling. The beautiful original leaded glass windows open to a view of the park and small lake across the street. A vintage claw foot tub sat directly below the window. This is where the charm ended though as everything was sorely in need of updating. From the pieced-together wall cladding to the exposed electrical wiring and old galvanized plumbing, it was in definite need of a gut job. Plus the hardwood flooring leaked into the bathroom below which was priority one to fix. Once we gutted the space, we got to rebuilding the room. We wanted to keep the cottage-y charm, so we started with simple white herringbone marble tile on the floor and clad all the walls with soft white shiplap paneling. A new clawfoot tub/shower under the original window was added. Next, to allow for a larger vanity with more storage, we moved the toilet over and eliminated a mish mash of storage pieces. We discovered that with separate hot/cold supplies that were the only thing available for a claw foot tub with a shower kit, building codes require a pressure balance valve to prevent scalding, so we had to install a remote valve. We learn something new on every job! There is a view to the park across the street through the home’s original custom shuttered windows. Can’t you just smell the fresh air? We found a vintage dresser and had it lacquered in high gloss black and converted it into a vanity. The clawfoot tub was also painted black. Brass lighting, plumbing and hardware details add warmth to the room, which feels right at home in the attic of this traditional home. We love how the combination of traditional and charming come together in this sweet attic guest bath. Truly a room with a view!
Designed by: Susan Klimala, CKD, CBD
Photography by: Michael Kaskel
For more information on kitchen and bath design ideas go to: www.kitchenstudio-ge.com
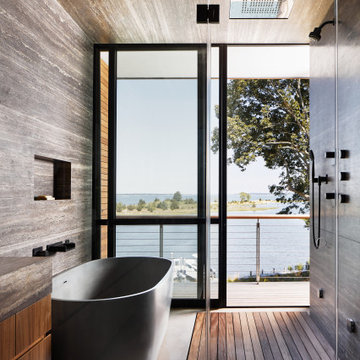
Master bathroom with black travertine, soaking tub, and indoor/outdoor feel.
Immagine di una grande stanza da bagno padronale costiera con ante lisce, ante in legno scuro, vasca freestanding, vasca/doccia, WC sospeso, piastrelle grigie, piastrelle in ceramica, pareti grigie, pavimento in marmo, lavabo integrato, top in marmo, pavimento marrone, porta doccia a battente, top nero, toilette, un lavabo e mobile bagno sospeso
Immagine di una grande stanza da bagno padronale costiera con ante lisce, ante in legno scuro, vasca freestanding, vasca/doccia, WC sospeso, piastrelle grigie, piastrelle in ceramica, pareti grigie, pavimento in marmo, lavabo integrato, top in marmo, pavimento marrone, porta doccia a battente, top nero, toilette, un lavabo e mobile bagno sospeso
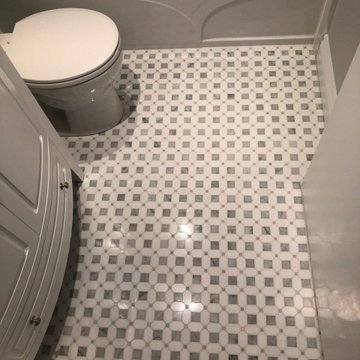
Foto di una stanza da bagno con doccia chic di medie dimensioni con ante con bugna sagomata, ante bianche, vasca ad alcova, vasca/doccia, piastrelle grigie, piastrelle di marmo, pareti grigie, pavimento in marmo, lavabo sottopiano, top in granito, pavimento multicolore e top grigio
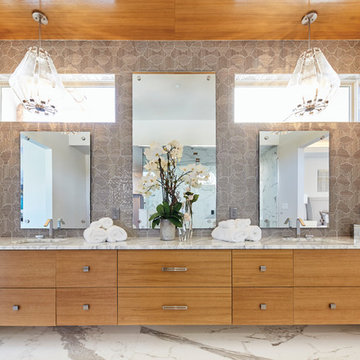
Esempio di una grande stanza da bagno padronale contemporanea con ante lisce, ante in legno chiaro, vasca freestanding, vasca/doccia, piastrelle grigie, piastrelle di marmo, pareti grigie, pavimento in marmo, lavabo sottopiano, top in marmo, pavimento bianco, porta doccia a battente e top grigio
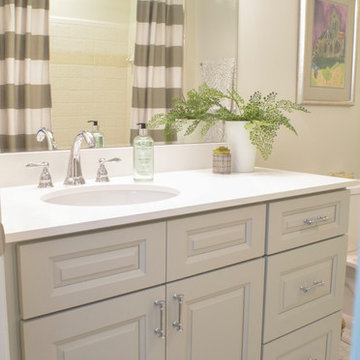
Idee per una piccola stanza da bagno chic con ante con riquadro incassato, ante grigie, vasca ad alcova, vasca/doccia, WC a due pezzi, piastrelle bianche, piastrelle in ceramica, pareti verdi, pavimento in marmo, lavabo da incasso, top in quarzo composito, pavimento multicolore, doccia con tenda e top bianco

Idee per una stanza da bagno con doccia chic con ante in stile shaker, ante nere, vasca ad alcova, vasca/doccia, piastrelle bianche, piastrelle diamantate, pareti grigie, pavimento in marmo, lavabo sottopiano, top in marmo, pavimento grigio e doccia con tenda
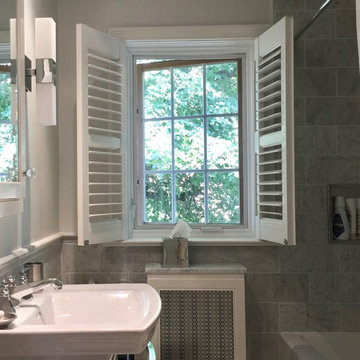
Glass and stainless accents brighten up the room like well placed jewlery.
Accessories are angular and clean design to support the strong oversized tiles.
Custom radiator cover provides a functioning shelf and conceals a "not so lovely" radiator.
Bagni con vasca/doccia e pavimento in marmo - Foto e idee per arredare
2

