Bagni con vasca/doccia e pavimento in legno massello medio - Foto e idee per arredare
Filtra anche per:
Budget
Ordina per:Popolari oggi
141 - 160 di 1.174 foto
1 di 3
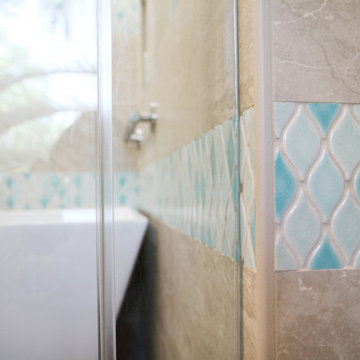
Esempio di una piccola stanza da bagno padronale stile marinaro con ante lisce, ante blu, vasca freestanding, vasca/doccia, WC a due pezzi, piastrelle beige, piastrelle in ceramica, pareti bianche, pavimento in legno massello medio, lavabo sottopiano, top in granito, pavimento beige, porta doccia a battente, top multicolore, due lavabi e mobile bagno incassato
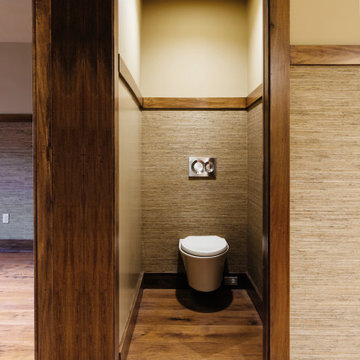
Ispirazione per una stanza da bagno padronale minimalista con consolle stile comò, ante in legno scuro, vasca giapponese, vasca/doccia, WC sospeso, piastrelle grigie, piastrelle di ciottoli, pareti grigie, pavimento in legno massello medio, lavabo a bacinella, top in marmo, pavimento marrone, porta doccia a battente, top giallo, nicchia, due lavabi, mobile bagno incassato e boiserie
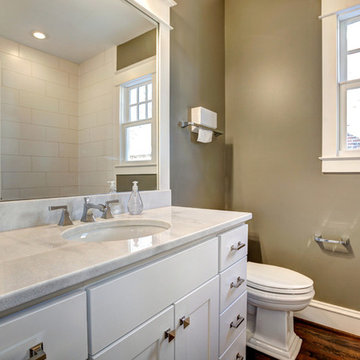
Main Level Guest Bath;
Photo Credit: Home Visit Photography
Idee per una stanza da bagno stile americano di medie dimensioni con lavabo sottopiano, ante in stile shaker, ante bianche, top in quarzite, vasca da incasso, vasca/doccia, WC a due pezzi, piastrelle bianche, piastrelle in ceramica, pareti verdi e pavimento in legno massello medio
Idee per una stanza da bagno stile americano di medie dimensioni con lavabo sottopiano, ante in stile shaker, ante bianche, top in quarzite, vasca da incasso, vasca/doccia, WC a due pezzi, piastrelle bianche, piastrelle in ceramica, pareti verdi e pavimento in legno massello medio
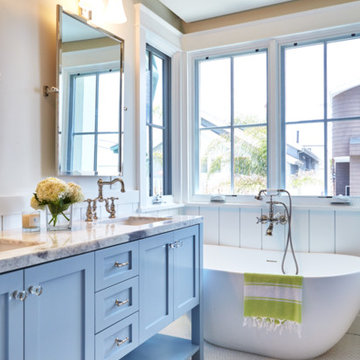
Foto di una piccola stanza da bagno con doccia country con ante blu, vasca freestanding, vasca/doccia, pareti bianche, pavimento in legno massello medio e lavabo a bacinella
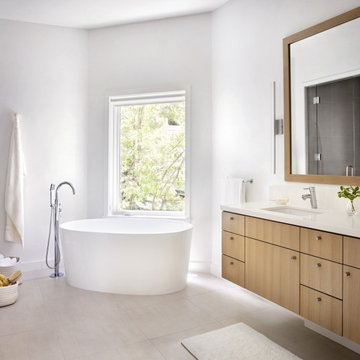
Aptly titled Artist Haven, our Aspen studio designed this private home in Aspen's West End for an artist-client who expresses the concept of "less is more." In this extensive remodel, we created a serene, organic foyer to welcome our clients home. We went with soft neutral palettes and cozy furnishings. A wool felt area rug and textural pillows make the bright open space feel warm and cozy. The floor tile turned out beautifully and is low maintenance as well. We used the high ceilings to add statement lighting to create visual interest. Colorful accent furniture and beautiful decor elements make this truly an artist's retreat.
---
Joe McGuire Design is an Aspen and Boulder interior design firm bringing a uniquely holistic approach to home interiors since 2005.
For more about Joe McGuire Design, see here: https://www.joemcguiredesign.com/
To learn more about this project, see here:
https://www.joemcguiredesign.com/artists-haven
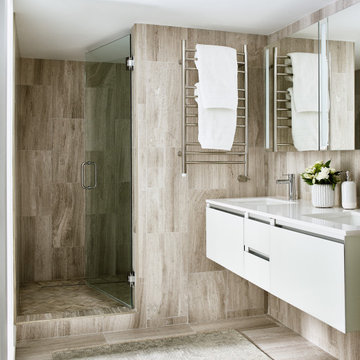
The interior of this spacious, upscale Bauhaus-style home, designed by our Boston studio, uses earthy materials like subtle woven touches and timber and metallic finishes to provide natural textures and form. The cozy, minimalist environment is light and airy and marked with playful elements like a recurring zig-zag pattern and peaceful escapes including the primary bedroom and a made-over sun porch.
---
Project designed by Boston interior design studio Dane Austin Design. They serve Boston, Cambridge, Hingham, Cohasset, Newton, Weston, Lexington, Concord, Dover, Andover, Gloucester, as well as surrounding areas.
For more about Dane Austin Design, click here: https://daneaustindesign.com/
To learn more about this project, click here:
https://daneaustindesign.com/weston-bauhaus
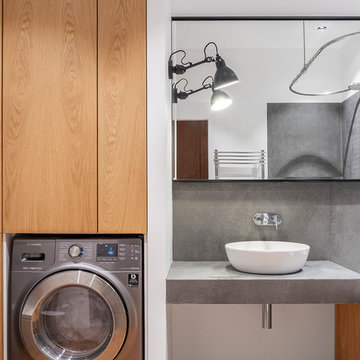
Интерьер проектировался для семейной пары. Квартира располагается на 24-м этаже с прекрасным видом на лесной массив. Одной из задач было подчеркнуть вид и сохранить связь с окружающей природой.
В интерьере не использовались шторы, чтобы получить хороший вид из окна, дополнительное место для хранения и еще больше естественного света. Для увеличения площади была присоединена лоджия, а для визуального расширения — преимущественно белый цвет.
Читайте полное описание у нас на сайте:
https://www.hills-design.com/portfolio/
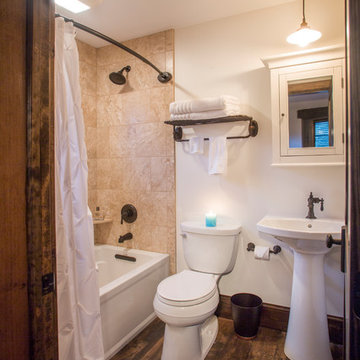
The family purchased the 1950s ranch on Mullet Lake because their daughter dreamed of being married on its shores. The home would be used for the wedding venue and then as a wedding gift to the young couple. We were originally hired in August 2014 to help with a simple renovation of the home that was to be completed well in advance of the August 2015 wedding date. However, thorough investigation revealed significant issues with the original foundation, floor framing and other critical elements of the home’s structure that made that impossible. Based on this information, the family decided to tear down and build again. So now we were tasked with designing a new home that would embody their daughter’s vision of a storybook home – a vision inspired by another one of our projects that she had toured. To capture this aesthetic, traditional cottage materials such as stone and cedar shakes are accentuated by more materials such as reclaimed barn wood siding and corrugated CORTEN steel accent roofs. Inside, interior finishes include hand-hewn timber accents that frame openings and highlight features like the entrance reading nook. Natural materials shine against white walls and simply furnished rooms. While the house has nods to vintage style throughout, the open-plan kitchen and living area allows for both contemporary living and entertaining. We were able to capture their daughter’s vision and the home was completed on time for her big day.
- Jacqueline Southby Photography
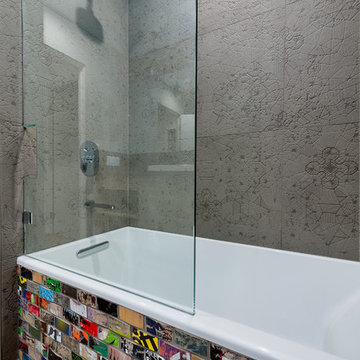
Foto di una grande stanza da bagno con doccia minimal con vasca ad alcova, piastrelle multicolore, piastrelle diamantate, lavabo a bacinella, ante grigie, top in quarzo composito, vasca/doccia, WC monopezzo, pareti grigie, pavimento in legno massello medio, pavimento marrone e porta doccia scorrevole
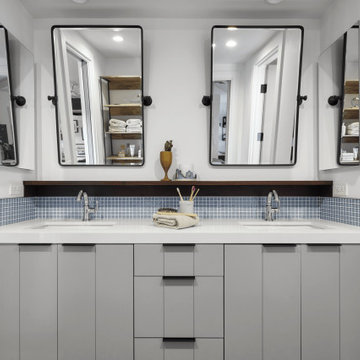
Immagine di una grande stanza da bagno padronale costiera con ante lisce, ante grigie, vasca ad alcova, vasca/doccia, WC monopezzo, piastrelle bianche, piastrelle in gres porcellanato, pareti bianche, pavimento in legno massello medio, lavabo sottopiano, top in marmo, pavimento marrone, porta doccia a battente, top bianco, due lavabi, mobile bagno incassato e soffitto a volta

This is a close up of the vanity. The round mirror breaks up all the squares in the space.
Esempio di una piccola stanza da bagno minimalista con ante lisce, ante bianche, vasca ad alcova, vasca/doccia, WC monopezzo, piastrelle bianche, piastrelle di vetro, pareti bianche, pavimento in legno massello medio, lavabo da incasso, top in superficie solida, pavimento marrone, doccia con tenda, top bianco, un lavabo, mobile bagno sospeso e carta da parati
Esempio di una piccola stanza da bagno minimalista con ante lisce, ante bianche, vasca ad alcova, vasca/doccia, WC monopezzo, piastrelle bianche, piastrelle di vetro, pareti bianche, pavimento in legno massello medio, lavabo da incasso, top in superficie solida, pavimento marrone, doccia con tenda, top bianco, un lavabo, mobile bagno sospeso e carta da parati
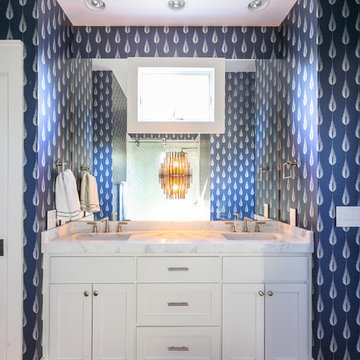
Our in-house Interior Designer, Kimberly Tall, recently showed us how a beautiful feather-patterned wallpaper transformed a bathroom into a sophisticated and glamorous space. Kim chose Plato by Cowtan and Tout. The design added dimension to the smaller bathroom by contrasting against her white and marbled bathroom selections found in the tile, cabinetry and countertops. Looking closer at the selections, the feather pattern paired next to the geometric arrow shower tile and starburst light fixture brings in design contrast and interest. Kim really capitalized well on this top home decor trend.
______
Photography by Ebony Ellis for Charleston Home + Design Magazine | Builder: Premier Kitchens & Baths | Tile: Buckhannon Tile & Design | Faucets: Moluf’s | Lighting: Restoration Hardware | Mirror & Glass: Century Glass | Wallpaper: Cowtan and Tout
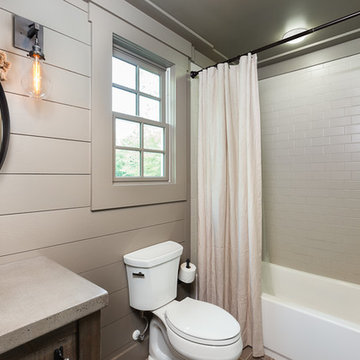
Idee per una piccola stanza da bagno country con lavabo sottopiano, consolle stile comò, ante con finitura invecchiata, top in cemento, vasca ad alcova, vasca/doccia, WC a due pezzi, piastrelle bianche, piastrelle diamantate, pareti grigie e pavimento in legno massello medio
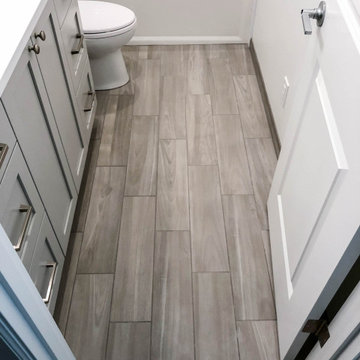
This sleek and neutral style bathroom gives you cleaner showering and tubbing while probing to eliminate that last little space at the back of the tub where mold and mildew can grow. The shower enclosure attaches directly to the tub, so you no longer have a gap between the wall and the tub, where grimy soap scum can build up.
The master bathroom remodels a seamless wall tile matched nicely with dark wood tone cabinets. An undermount sink is combined with an undermount tub, creating continuity in the design of this spa-like retreat, and it is cost-effective too. Overall, the space looks shiny because of chrome hardware fixtures, making the retreat seem endlessly modern.
The guest bathroom uses brushed nickel hardware and fixtures that give the space a subtler-softer look with white wave wall tiles which are elegant and graceful additions that enhance the natural light that differs from the masters' bathroom. And the cabinets in the guest bathroom are clean and simple with shaker finishes-edges.
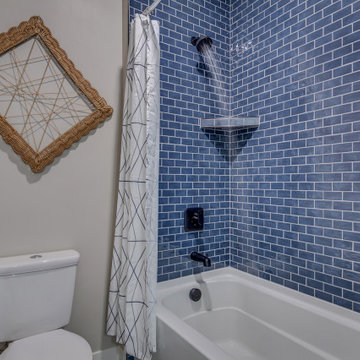
Ispirazione per una stanza da bagno per bambini stile rurale di medie dimensioni con ante con bugna sagomata, ante blu, vasca ad alcova, vasca/doccia, WC a due pezzi, pareti grigie, pavimento in legno massello medio, lavabo sottopiano, top in quarzo composito, pavimento grigio, doccia con tenda, top bianco, toilette, un lavabo, mobile bagno incassato e pareti in perlinato
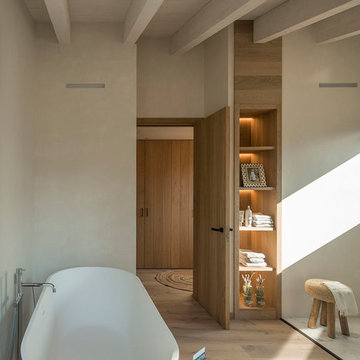
Susanna Cots Interior Design · Mauricio Fuertes
Immagine di una stanza da bagno contemporanea con vasca freestanding, vasca/doccia, WC monopezzo, piastrelle bianche, piastrelle in ceramica, pareti bianche, pavimento in legno massello medio e doccia aperta
Immagine di una stanza da bagno contemporanea con vasca freestanding, vasca/doccia, WC monopezzo, piastrelle bianche, piastrelle in ceramica, pareti bianche, pavimento in legno massello medio e doccia aperta
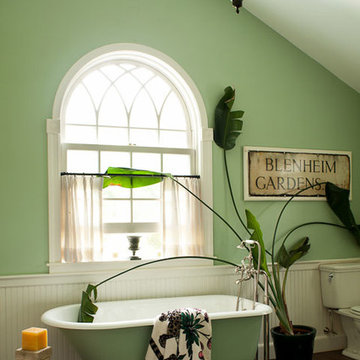
This bathroom features green walls, a green bathtub, large houseplant, marble countertop, and medicine cabinets.
Homes designed by Franconia interior designer Randy Trainor. She also serves the New Hampshire Ski Country, Lake Regions and Coast, including Lincoln, North Conway, and Bartlett.
For more about Randy Trainor, click here: https://crtinteriors.com/
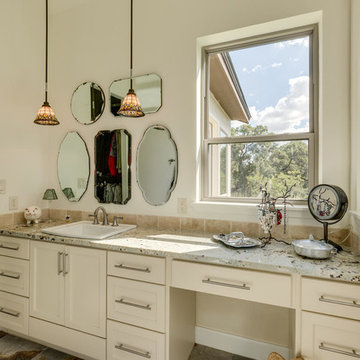
Women’s dressing vanity in the Ensuite with plenty of natural light
Ispirazione per una stanza da bagno con doccia chic di medie dimensioni con ante lisce, ante bianche, pareti bianche, pavimento in legno massello medio, lavabo da incasso, top in quarzo composito, pavimento marrone, vasca ad alcova, vasca/doccia, WC a due pezzi, piastrelle beige, piastrelle in travertino e doccia con tenda
Ispirazione per una stanza da bagno con doccia chic di medie dimensioni con ante lisce, ante bianche, pareti bianche, pavimento in legno massello medio, lavabo da incasso, top in quarzo composito, pavimento marrone, vasca ad alcova, vasca/doccia, WC a due pezzi, piastrelle beige, piastrelle in travertino e doccia con tenda
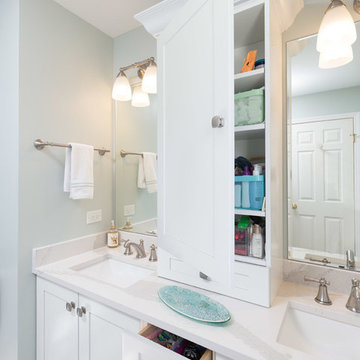
A remodeled master bathroom that now complements our clients' lifestyle. The main goal was to make the space more functional while also giving it a refreshing and updated look.
Our first action was to replace the vanity. We installed a brand new storage-centric vanity that stayed within the size of the previous one, wasting no additional space.
Additional features included custom mirrors perfectly fitted to their new vanity, elegant new sconce lighting, and a new mosaic tiled shower niche.
Designed by Chi Renovation & Design who serve Chicago and it's surrounding suburbs, with an emphasis on the North Side and North Shore. You'll find their work from the Loop through Lincoln Park, Skokie, Wilmette, and all of the way up to Lake Forest.
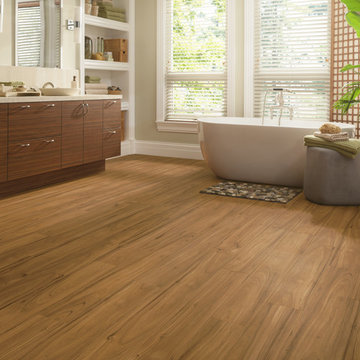
Ispirazione per una grande stanza da bagno padronale classica con ante lisce, ante in legno scuro, vasca freestanding, WC monopezzo, pareti beige, lavabo a bacinella, pavimento in legno massello medio, vasca/doccia, top in pietra calcarea, pavimento beige e doccia aperta
Bagni con vasca/doccia e pavimento in legno massello medio - Foto e idee per arredare
8

