Bagni con vasca/doccia e pareti in perlinato - Foto e idee per arredare
Ordina per:Popolari oggi
161 - 180 di 245 foto
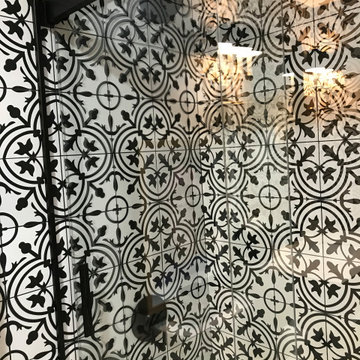
Foto di una stanza da bagno padronale tradizionale di medie dimensioni con ante in stile shaker, ante bianche, vasca ad alcova, vasca/doccia, WC a due pezzi, pistrelle in bianco e nero, piastrelle di cemento, pareti bianche, pavimento con piastrelle in ceramica, lavabo sottopiano, top in quarzite, pavimento multicolore, porta doccia scorrevole, top bianco, nicchia, un lavabo, mobile bagno freestanding e pareti in perlinato
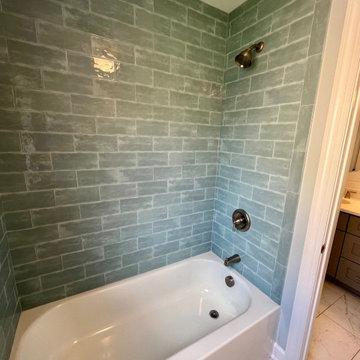
Immagine di una stanza da bagno per bambini tradizionale con ante in stile shaker, ante grigie, vasca da incasso, vasca/doccia, piastrelle blu, piastrelle in ceramica, pareti blu, pavimento in gres porcellanato, lavabo sottopiano, top in quarzite, pavimento bianco, porta doccia scorrevole, top bianco, due lavabi, mobile bagno incassato, pareti in perlinato e nicchia
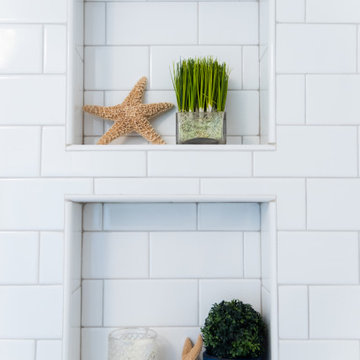
Idee per una piccola stanza da bagno padronale costiera con ante in stile shaker, ante bianche, vasca ad alcova, vasca/doccia, WC a due pezzi, piastrelle grigie, piastrelle in pietra, pavimento con piastrelle in ceramica, lavabo sottopiano, top in quarzo composito, doccia con tenda, top bianco, nicchia, un lavabo, mobile bagno incassato e pareti in perlinato
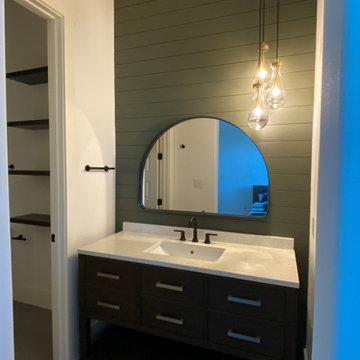
Our client wanted to update their Jack and Jill bathroom with a Restoration Hardware inspiration.
Idee per una stanza da bagno per bambini moderna con ante lisce, ante in legno scuro, vasca/doccia, WC monopezzo, pareti bianche, pavimento con piastrelle in ceramica, lavabo sottopiano, top in quarzo composito, pavimento grigio, porta doccia scorrevole, top bianco, nicchia, un lavabo, mobile bagno freestanding e pareti in perlinato
Idee per una stanza da bagno per bambini moderna con ante lisce, ante in legno scuro, vasca/doccia, WC monopezzo, pareti bianche, pavimento con piastrelle in ceramica, lavabo sottopiano, top in quarzo composito, pavimento grigio, porta doccia scorrevole, top bianco, nicchia, un lavabo, mobile bagno freestanding e pareti in perlinato
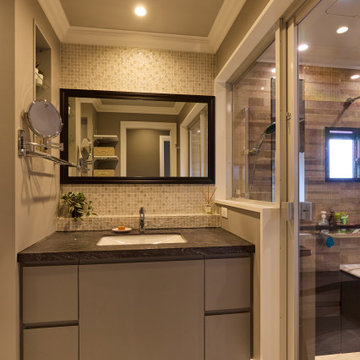
Foto di una stanza da bagno bohémian di medie dimensioni con ante a filo, ante bianche, vasca ad alcova, vasca/doccia, piastrelle grigie, piastrelle a mosaico, pareti grigie, pavimento in vinile, lavabo sottopiano, top in superficie solida, pavimento grigio, top grigio, mobile bagno incassato, soffitto in perlinato e pareti in perlinato
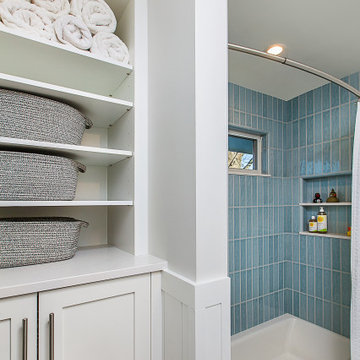
Kids bathroom of a Burns Park, Ann Arbor, MI home. Blue vertical tile in the bathtub/shower with custom built in cabinetry for storage.
Esempio di una stanza da bagno per bambini tradizionale di medie dimensioni con vasca ad alcova, vasca/doccia, WC a due pezzi, pavimento in gres porcellanato, lavabo a colonna, pavimento grigio, doccia con tenda, un lavabo e pareti in perlinato
Esempio di una stanza da bagno per bambini tradizionale di medie dimensioni con vasca ad alcova, vasca/doccia, WC a due pezzi, pavimento in gres porcellanato, lavabo a colonna, pavimento grigio, doccia con tenda, un lavabo e pareti in perlinato
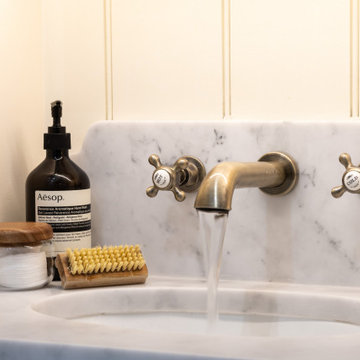
The clients were keen to keep upheaval to a minimum so we kept the existing layout, meaning there was no need to relocate the services and cutting down the time that the bathroom was out of action.
Underfloor heating was installed to free up wall space in this bijou bathroom, and plentiful bespoke and hidden storage was fitted to help the clients keep the space looking neat.
The clients had a selection of existing items they wanted to make use of, including a mirror and some offcuts from their kitchen worktop. We LOVE a no-waste challenge around here, so we had the mirror re-sprayed to match the lampshades, and had the offcuts re-worked into the surface and splash back of the vanity.
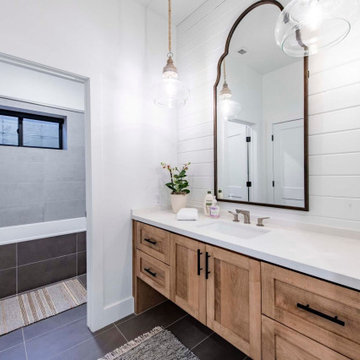
Foto di una grande stanza da bagno con ante in stile shaker, ante marroni, vasca da incasso, vasca/doccia, pareti bianche, pavimento con piastrelle in ceramica, lavabo sottopiano, top in quarzo composito, pavimento nero, doccia aperta, top bianco, un lavabo, mobile bagno incassato e pareti in perlinato
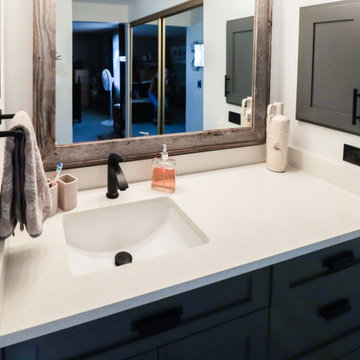
The kitchen and bathroom renovations have resulted in a large Main House with modern grey accents. The kitchen was upgraded with new quartz countertops, cabinetry, an under-mount sink, and stainless steel appliances, including a double oven. The white farm sink looks excellent when combined with the Havenwood chevron mosaic porcelain tile. Over the island kitchen island panel, functional recessed lighting, and pendant lights provide that luxury air.
Remarkable features such as the tile flooring, a tile shower, and an attractive screen door slider were used in the bathroom remodeling. The Feiss Mercer Oil-Rubbed Bronze Bathroom Vanity Light, which is well-blended to the Grey Shakers cabinet and Jeffrey Alexander Merrick Cabinet Pull in Matte Black serving as sink base cabinets, has become a centerpiece of this bathroom renovation.
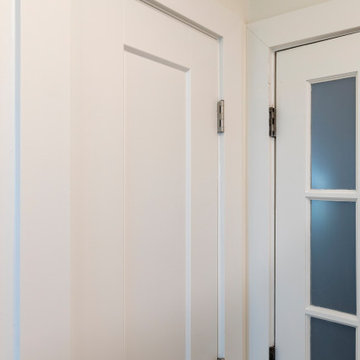
Rectangular Shaker style bathroom with a slight arch at the front featuring a Toto Neorest “magic toilet”. It’s a mother’s dream. When you approach it, the seat goes up. Once your business is finished, on a comfortably heated seat I might add, it flushes automatically and the seats close. There is also a built-in heated bidet - a Covid-19 "who cares if you run out of toilet paper because now, we hardly use any” - epic coup!. Also featuring Brizo brushed gold faucetry, a bubble massage soaking tub, porcelain subway tile in the tub/shower area only; the other walls have nickel shiplap wall treatment, The floor features mixed porcelain tiles in an octagon pattern. Lighted mirrors have adjusting light sensors.
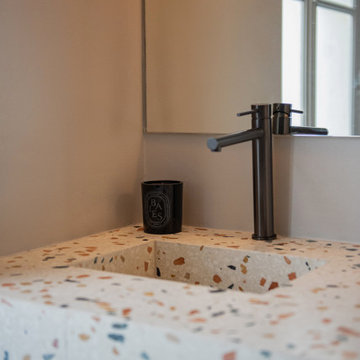
Foto di una stanza da bagno padronale minimalista di medie dimensioni con ante nere, vasca/doccia, WC sospeso, pareti grigie, pavimento in cementine, lavabo sottopiano, porta doccia a battente, un lavabo, mobile bagno sospeso e pareti in perlinato
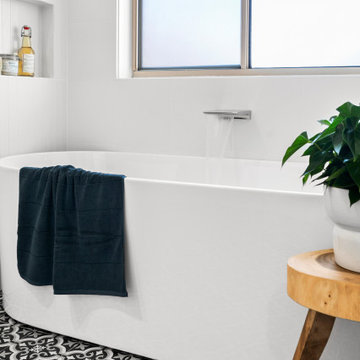
Stage two of this project was to renovate the upstairs bathrooms which consisted of main bathroom, powder room, ensuite and walk in robe. A feature wall of hand made subways laid vertically and navy and grey floors harmonise with the downstairs theme. We have achieved a calming space whilst maintaining functionality and much needed storage space.
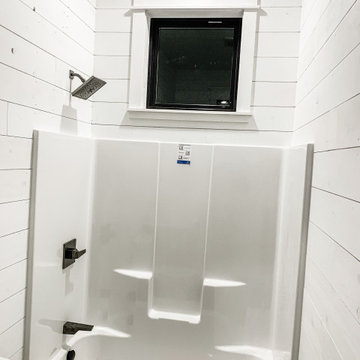
Idee per una stanza da bagno country di medie dimensioni con ante in stile shaker, ante in legno scuro, vasca freestanding, vasca/doccia, WC a due pezzi, pareti bianche, pavimento in laminato, lavabo integrato, top in granito, pavimento marrone, doccia con tenda, top multicolore, un lavabo, mobile bagno freestanding, soffitto in perlinato e pareti in perlinato
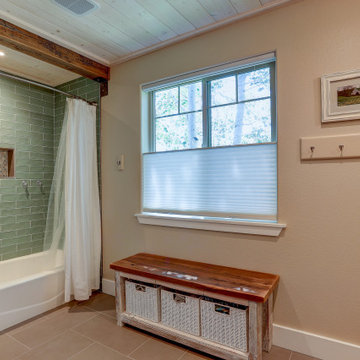
Ispirazione per una grande stanza da bagno stile americano con vasca ad alcova, vasca/doccia, WC monopezzo, piastrelle blu, piastrelle in ceramica, pareti beige, pavimento con piastrelle in ceramica, lavabo sottopiano, pavimento beige, doccia con tenda, top bianco, panca da doccia, due lavabi, mobile bagno freestanding, soffitto in perlinato, pareti in perlinato, ante in legno scuro e top in granito
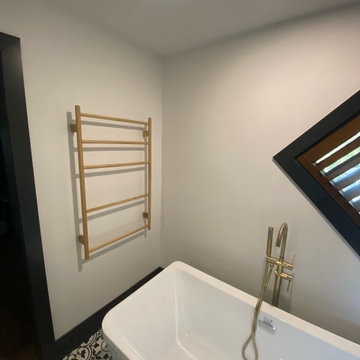
We absolutely loved transforming this Boho Chic Farmhouse for our clients that are a family of 6. They we're an absolute pleasure to bring there dreams to life.
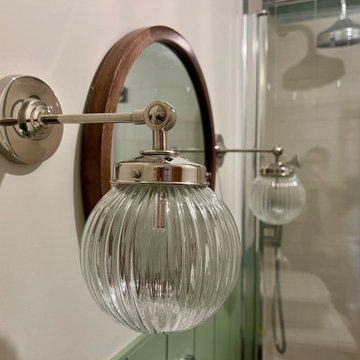
This bathroom layout was changed to make better use of the compact space. Panelling was added to the walls and the old towel rail was kept. A vintage-style vanity unit was sourced with complimentary wall mirror and new wall lighting added.
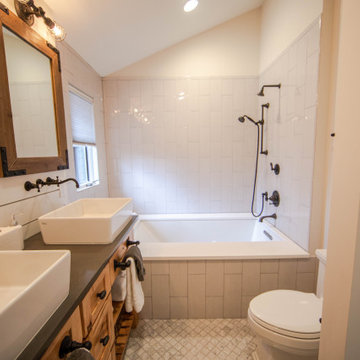
Esempio di una grande stanza da bagno padronale rustica con ante con riquadro incassato, ante marroni, vasca ad alcova, WC a due pezzi, piastrelle bianche, piastrelle in gres porcellanato, pareti bianche, pavimento in gres porcellanato, lavabo a bacinella, top in granito, pavimento multicolore, top verde, due lavabi, mobile bagno freestanding, pareti in perlinato e vasca/doccia
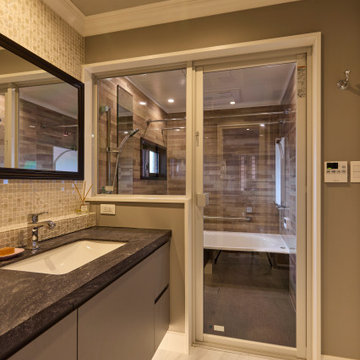
Ispirazione per una stanza da bagno eclettica di medie dimensioni con ante a filo, ante bianche, vasca ad alcova, vasca/doccia, piastrelle grigie, piastrelle a mosaico, pareti grigie, pavimento in vinile, lavabo sottopiano, top in superficie solida, pavimento grigio, top grigio, mobile bagno incassato, soffitto in perlinato e pareti in perlinato
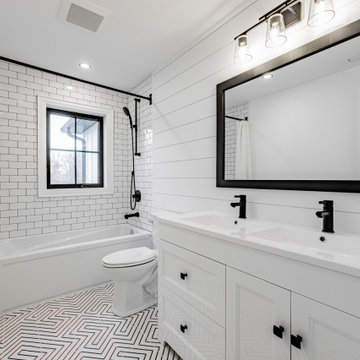
This kids bathroom has a fun geometric black and white tile on the floor and subway tile in the shower is accented with dark grout. Shiplap on the back wall helps to tie this space in with other areas of the home.
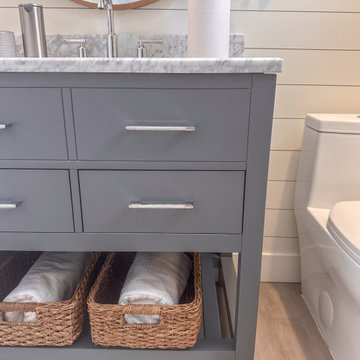
Modern farmhouse bathroom remodel featuring a beautiful Carrara marble counter and gray vanity which includes two drawers and an open shelf at the bottom for wicker baskets that add warmth and texture to the space. The hardware finish is polished chrome. The walls and ceiling are painted in Sherwin Williams Westhighland White 7566 for a light and airy vibe. The vanity wall showcases a shiplap wood detail. Above the vanity on either side of the round mirror are two, round glass chrome plated, wall sconces that add a classic feeling to the room. The alcove shower/cast iron tub combo includes a niche for shampoo. The shower walls have a white textured tile in a subway pattern with a light gray grout and an accent trim of multi-gray penny round mosaic tile which complements the gray and white color scheme.
Bagni con vasca/doccia e pareti in perlinato - Foto e idee per arredare
9