Bagni con vasca/doccia e pareti bianche - Foto e idee per arredare
Filtra anche per:
Budget
Ordina per:Popolari oggi
41 - 60 di 21.488 foto
1 di 3
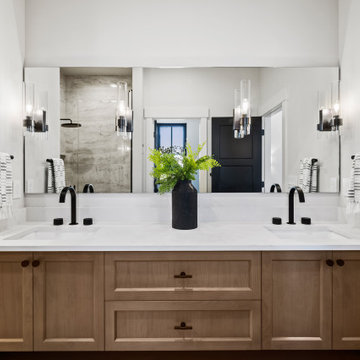
This Woodland Style home is a beautiful combination of rustic charm and modern flare. The Three bedroom, 3 and 1/2 bath home provides an abundance of natural light in every room. The home design offers a central courtyard adjoining the main living space with the primary bedroom. The master bath with its tiled shower and walk in closet provide the homeowner with much needed space without compromising the beautiful style of the overall home.

Immagine di una stanza da bagno chic di medie dimensioni con ante in stile shaker, ante bianche, vasca da incasso, vasca/doccia, WC a due pezzi, piastrelle bianche, piastrelle in ceramica, pareti bianche, pavimento con piastrelle in ceramica, lavabo sottopiano, top in quarzo composito, pavimento bianco, doccia con tenda, top giallo, due lavabi e mobile bagno incassato

Idee per una stanza da bagno minimal di medie dimensioni con ante lisce, ante in legno scuro, vasca da incasso, vasca/doccia, WC monopezzo, piastrelle verdi, piastrelle in ceramica, pareti bianche, pavimento in gres porcellanato, lavabo sottopiano, top in quarzo composito, pavimento bianco, doccia aperta, top bianco, un lavabo e mobile bagno incassato

This 1910 West Highlands home was so compartmentalized that you couldn't help to notice you were constantly entering a new room every 8-10 feet. There was also a 500 SF addition put on the back of the home to accommodate a living room, 3/4 bath, laundry room and back foyer - 350 SF of that was for the living room. Needless to say, the house needed to be gutted and replanned.
Kitchen+Dining+Laundry-Like most of these early 1900's homes, the kitchen was not the heartbeat of the home like they are today. This kitchen was tucked away in the back and smaller than any other social rooms in the house. We knocked out the walls of the dining room to expand and created an open floor plan suitable for any type of gathering. As a nod to the history of the home, we used butcherblock for all the countertops and shelving which was accented by tones of brass, dusty blues and light-warm greys. This room had no storage before so creating ample storage and a variety of storage types was a critical ask for the client. One of my favorite details is the blue crown that draws from one end of the space to the other, accenting a ceiling that was otherwise forgotten.
Primary Bath-This did not exist prior to the remodel and the client wanted a more neutral space with strong visual details. We split the walls in half with a datum line that transitions from penny gap molding to the tile in the shower. To provide some more visual drama, we did a chevron tile arrangement on the floor, gridded the shower enclosure for some deep contrast an array of brass and quartz to elevate the finishes.
Powder Bath-This is always a fun place to let your vision get out of the box a bit. All the elements were familiar to the space but modernized and more playful. The floor has a wood look tile in a herringbone arrangement, a navy vanity, gold fixtures that are all servants to the star of the room - the blue and white deco wall tile behind the vanity.
Full Bath-This was a quirky little bathroom that you'd always keep the door closed when guests are over. Now we have brought the blue tones into the space and accented it with bronze fixtures and a playful southwestern floor tile.
Living Room & Office-This room was too big for its own good and now serves multiple purposes. We condensed the space to provide a living area for the whole family plus other guests and left enough room to explain the space with floor cushions. The office was a bonus to the project as it provided privacy to a room that otherwise had none before.

Foto di una piccola stanza da bagno padronale chic con ante lisce, ante marroni, vasca ad alcova, vasca/doccia, WC monopezzo, piastrelle blu, piastrelle in ceramica, pareti bianche, pavimento in gres porcellanato, lavabo da incasso, top in onice, pavimento grigio, porta doccia scorrevole, top bianco, toilette, un lavabo e mobile bagno freestanding

Immagine di una stanza da bagno per bambini tradizionale di medie dimensioni con ante in stile shaker, ante blu, vasca ad alcova, vasca/doccia, piastrelle bianche, piastrelle in ceramica, pareti bianche, pavimento in gres porcellanato, lavabo sottopiano, top in quarzo composito, pavimento bianco, top bianco, nicchia, un lavabo, mobile bagno incassato e pareti in perlinato
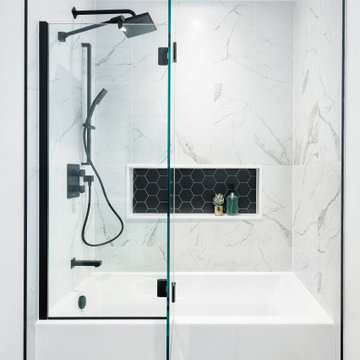
A shower niche featuring hexagon tile in a smaller format in the same style as the larger tiles on the floor.
Ispirazione per una piccola stanza da bagno nordica con ante lisce, ante in legno scuro, vasca ad alcova, vasca/doccia, WC monopezzo, piastrelle bianche, piastrelle in gres porcellanato, pareti bianche, pavimento in gres porcellanato, lavabo sottopiano, top in quarzo composito, pavimento nero, top bianco, nicchia, un lavabo e mobile bagno sospeso
Ispirazione per una piccola stanza da bagno nordica con ante lisce, ante in legno scuro, vasca ad alcova, vasca/doccia, WC monopezzo, piastrelle bianche, piastrelle in gres porcellanato, pareti bianche, pavimento in gres porcellanato, lavabo sottopiano, top in quarzo composito, pavimento nero, top bianco, nicchia, un lavabo e mobile bagno sospeso

Photography by Brad Knipstein
Immagine di una stanza da bagno per bambini country di medie dimensioni con ante lisce, ante in legno scuro, vasca ad alcova, vasca/doccia, piastrelle verdi, piastrelle in ceramica, pareti bianche, pavimento in gres porcellanato, lavabo rettangolare, top in quarzo composito, pavimento grigio, doccia con tenda, top grigio, panca da doccia, un lavabo e mobile bagno incassato
Immagine di una stanza da bagno per bambini country di medie dimensioni con ante lisce, ante in legno scuro, vasca ad alcova, vasca/doccia, piastrelle verdi, piastrelle in ceramica, pareti bianche, pavimento in gres porcellanato, lavabo rettangolare, top in quarzo composito, pavimento grigio, doccia con tenda, top grigio, panca da doccia, un lavabo e mobile bagno incassato

Transformer la maison où l'on a grandi
Voilà un projet de rénovation un peu particulier. Il nous a été confié par Cyril qui a grandi avec sa famille dans ce joli 50 m².
Aujourd'hui, ce bien lui appartient et il souhaitait se le réapproprier en rénovant chaque pièce. Coup de cœur pour la cuisine ouverte et sa petite verrière et la salle de bain black & white
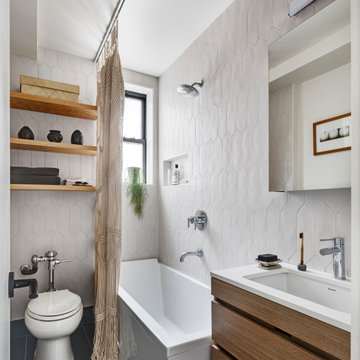
Esempio di una stanza da bagno contemporanea con ante lisce, ante in legno bruno, vasca ad angolo, vasca/doccia, piastrelle bianche, piastrelle in ceramica, pareti bianche, parquet chiaro, lavabo sottopiano, top in quarzo composito, pavimento nero, doccia con tenda, top bianco e un lavabo
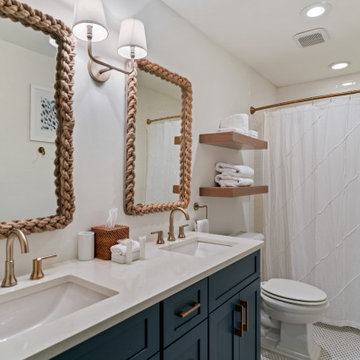
Located in Old Seagrove, FL, this 1980's beach house was is steps away from the beach and a short walk from Seaside Square. Working with local general contractor, Corestruction, the existing 3 bedroom and 3 bath house was completely remodeled. Additionally, 3 more bedrooms and bathrooms were constructed over the existing garage and kitchen, staying within the original footprint. This modern coastal design focused on maximizing light and creating a comfortable and inviting home to accommodate large families vacationing at the beach. The large backyard was completely overhauled, adding a pool, limestone pavers and turf, to create a relaxing outdoor living space.

1800mm Wall Hung vanity With recessed Shaving Cabinet.
Combined Shower & Bath space with long niche.
Idee per una stanza da bagno per bambini moderna di medie dimensioni con ante lisce, ante bianche, vasca da incasso, vasca/doccia, WC a due pezzi, piastrelle bianche, piastrelle in ceramica, pareti bianche, pavimento in gres porcellanato, lavabo da incasso, top in quarzo composito, pavimento grigio, doccia aperta, top grigio, nicchia, due lavabi, mobile bagno sospeso e soffitto a cassettoni
Idee per una stanza da bagno per bambini moderna di medie dimensioni con ante lisce, ante bianche, vasca da incasso, vasca/doccia, WC a due pezzi, piastrelle bianche, piastrelle in ceramica, pareti bianche, pavimento in gres porcellanato, lavabo da incasso, top in quarzo composito, pavimento grigio, doccia aperta, top grigio, nicchia, due lavabi, mobile bagno sospeso e soffitto a cassettoni

Esempio di una grande stanza da bagno con doccia country con ante lisce, ante nere, vasca ad alcova, vasca/doccia, WC a due pezzi, pareti bianche, pavimento in gres porcellanato, lavabo sottopiano, pavimento grigio, top bianco, nicchia, mobile bagno incassato e un lavabo
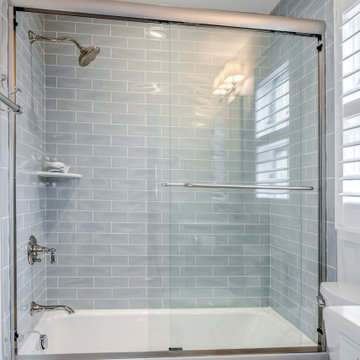
Renovation in Dune Road, Bethany Beach DE - Guest Bathroom with Sliding Shower Glass Door
Esempio di una stanza da bagno con doccia costiera di medie dimensioni con ante con riquadro incassato, ante bianche, vasca ad alcova, vasca/doccia, WC a due pezzi, piastrelle grigie, piastrelle diamantate, pareti bianche, top in granito, porta doccia scorrevole e top bianco
Esempio di una stanza da bagno con doccia costiera di medie dimensioni con ante con riquadro incassato, ante bianche, vasca ad alcova, vasca/doccia, WC a due pezzi, piastrelle grigie, piastrelle diamantate, pareti bianche, top in granito, porta doccia scorrevole e top bianco
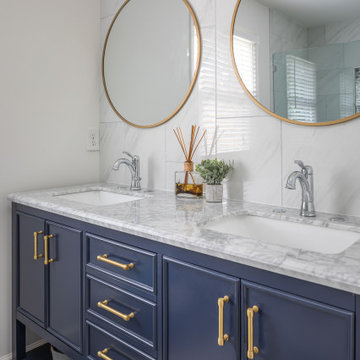
What this master bathroom lacks in size our clients made sure to make up for in finish. The dark blue cabinet with touches of gold make for a stunning end result.
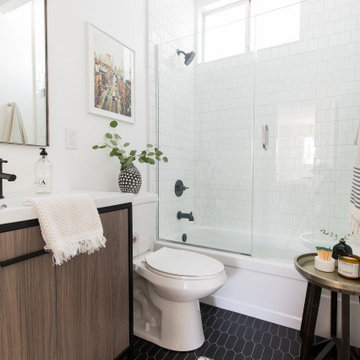
Ispirazione per una stanza da bagno con doccia moderna con ante lisce, ante in legno bruno, vasca ad alcova, vasca/doccia, WC a due pezzi, piastrelle bianche, pareti bianche, lavabo a consolle e pavimento nero
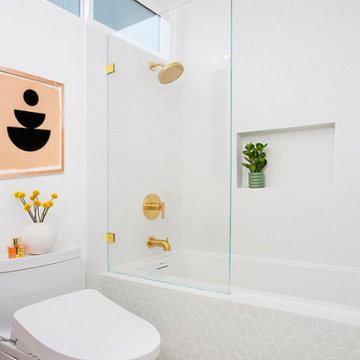
Ispirazione per una stanza da bagno nordica di medie dimensioni con ante lisce, ante in legno scuro, vasca ad alcova, vasca/doccia, bidè, piastrelle a mosaico, pareti bianche, pavimento con piastrelle in ceramica, lavabo rettangolare, pavimento multicolore e doccia aperta

Immagine di una stanza da bagno con doccia classica di medie dimensioni con consolle stile comò, ante blu, vasca ad alcova, vasca/doccia, WC monopezzo, piastrelle bianche, piastrelle in gres porcellanato, pareti bianche, pavimento in gres porcellanato, lavabo sottopiano, top in marmo, pavimento multicolore, doccia con tenda e top bianco
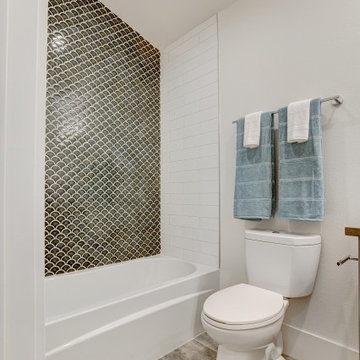
Ispirazione per una piccola stanza da bagno con doccia moderna con consolle stile comò, ante in legno scuro, vasca/doccia, WC monopezzo, piastrelle bianche, piastrelle in gres porcellanato, pareti bianche, pavimento in gres porcellanato, lavabo sottopiano, top in quarzo composito, pavimento beige, doccia aperta e top bianco
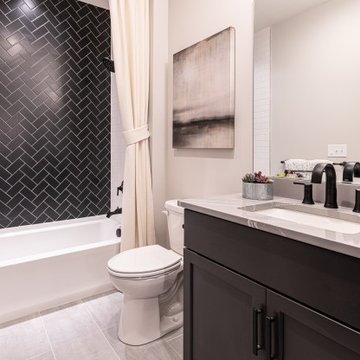
Foto di una stanza da bagno con doccia tradizionale con ante in stile shaker, ante nere, vasca ad alcova, vasca/doccia, WC a due pezzi, piastrelle nere, pareti bianche, lavabo sottopiano, pavimento grigio, doccia con tenda e top grigio
Bagni con vasca/doccia e pareti bianche - Foto e idee per arredare
3

