Bagni con vasca/doccia e pareti beige - Foto e idee per arredare
Filtra anche per:
Budget
Ordina per:Popolari oggi
141 - 160 di 13.938 foto
1 di 3
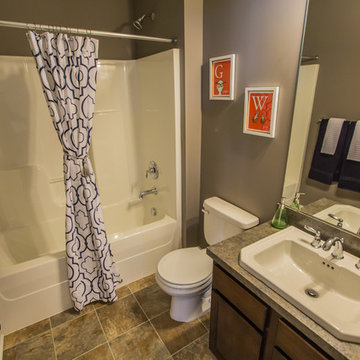
Dave Niziolek
Idee per una piccola stanza da bagno chic con lavabo da incasso, ante in stile shaker, ante in legno scuro, top in laminato, vasca ad alcova, vasca/doccia, piastrelle beige, pareti beige, pavimento in linoleum e WC a due pezzi
Idee per una piccola stanza da bagno chic con lavabo da incasso, ante in stile shaker, ante in legno scuro, top in laminato, vasca ad alcova, vasca/doccia, piastrelle beige, pareti beige, pavimento in linoleum e WC a due pezzi
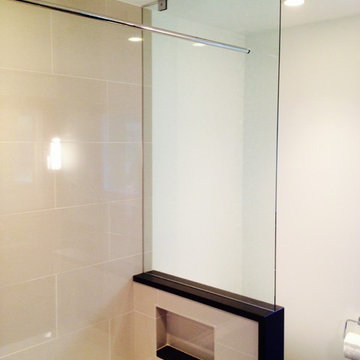
Example of a thru-glass curtain rod into a tempered 10mm "heavy glass" panel. This is a great way to open up a small bathroom and let in the light when you have children and need full access into the top. It is also budget friendly, as the glass usually costs less than building and/or tiling a wall!
Glass by VanGo Glass
Design by Sarah Gallop
Constructed by Best Builders
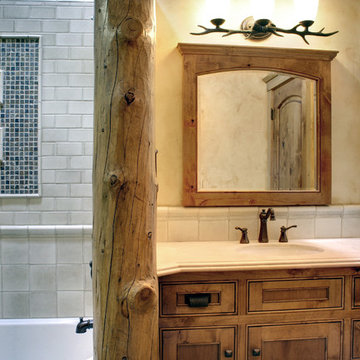
Ispirazione per una stanza da bagno con doccia stile rurale di medie dimensioni con ante con riquadro incassato, ante in legno scuro, vasca ad alcova, vasca/doccia, piastrelle beige, piastrelle in ceramica, pareti beige, pavimento in ardesia, lavabo sottopiano, top in granito, pavimento multicolore e doccia con tenda
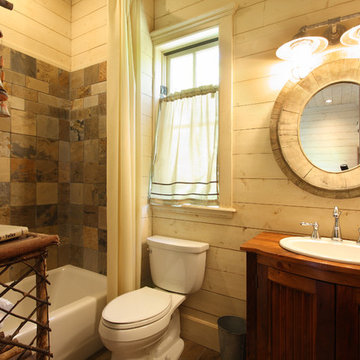
Esempio di una piccola stanza da bagno con doccia stile rurale con lavabo da incasso, top in legno, piastrelle in ardesia, top marrone, ante con riquadro incassato, ante in legno scuro, vasca ad alcova, vasca/doccia, WC a due pezzi, piastrelle marroni, pareti beige e doccia con tenda
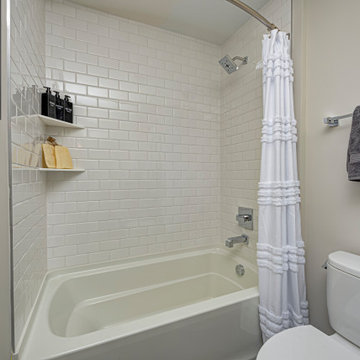
Explore urban luxury living in this new build along the scenic Midland Trace Trail, featuring modern industrial design, high-end finishes, and breathtaking views.
In this bathroom, a neutral palette sets a serene tone, complemented by a sophisticated black and gray vanity and mirror, exuding timeless elegance.
Project completed by Wendy Langston's Everything Home interior design firm, which serves Carmel, Zionsville, Fishers, Westfield, Noblesville, and Indianapolis.
For more about Everything Home, see here: https://everythinghomedesigns.com/
To learn more about this project, see here:
https://everythinghomedesigns.com/portfolio/midland-south-luxury-townhome-westfield/
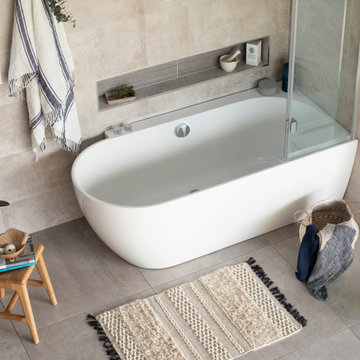
Adding to our already stellar collection of space-savings baths, Waters Baths of Ashbourne’s launch of our new Mini Ebb shower bath offers 5 star luxury for the most bijoux of bathroom spaces.
Whilst scaled-down smaller than the innovative and original Ebb Shower Bath, the Mini Ebb manages to pack a punch when it comes to fusing functionality and practicality with luxury.
Crafted from incredibly tactile yet hard-wearing and 100% recyclable Lucite® acrylic and available in both left and right-handed options, the Mini Ebb has been specifically designed with the smaller room in mind; minimising the floor space required, allowing luxury aesthetic, comfort and choice to fit into even the most modest space.
Mini Ebb Shower Bath. Space Collection, price from £1395, Max Dimensions: 1590 x 750 x 560mm LxWxH

Idee per una stanza da bagno classica di medie dimensioni con vasca con piedi a zampa di leone, vasca/doccia, bidè, piastrelle multicolore, piastrelle di marmo, pareti beige, pavimento in marmo, lavabo a consolle, top in marmo, doccia con tenda, un lavabo e boiserie

Bathroom remodel for clients who are from New Mexico and wanted to incorporate that vibe into their home. Photo Credit: Tiffany Hofeldt Photography, Buda, Texas
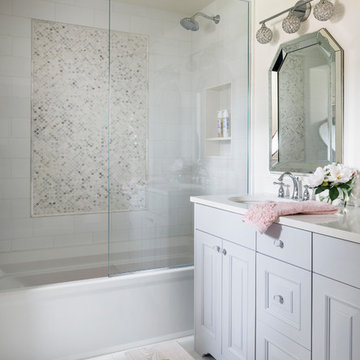
Esempio di una stanza da bagno chic con ante con bugna sagomata, ante bianche, vasca ad alcova, vasca/doccia, pareti beige, lavabo sottopiano, pavimento bianco, doccia aperta e top bianco

This 2-story home boasts an attractive exterior with welcoming front porch complete with decorative posts. The 2-car garage opens to a mudroom entry with built-in lockers. The open floor plan includes 9’ceilings on the first floor and a convenient flex space room to the front of the home. Hardwood flooring in the foyer extends to the powder room, mudroom, kitchen, and breakfast area. The kitchen is well-appointed with cabinetry featuring decorative crown molding, Cambria countertops with tile backsplash, a pantry, and stainless steel appliances. The kitchen opens to the breakfast area and family room with gas fireplace featuring stone surround and stylish shiplap detail above the mantle. The 2nd floor includes 4 bedrooms, 2 full bathrooms, and a laundry room. The spacious owner’s suite features an expansive closet and a private bathroom with tile shower and double bowl vanity.
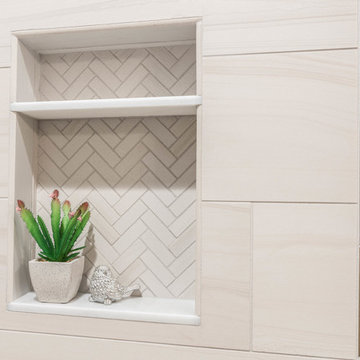
Florida Tile Sequence Herringbone Mosaic in Drift was used inside the shower niche. The 2.5x9 Zenith tile in Umbia Matte from Bedrosians was used to border the wainscot.
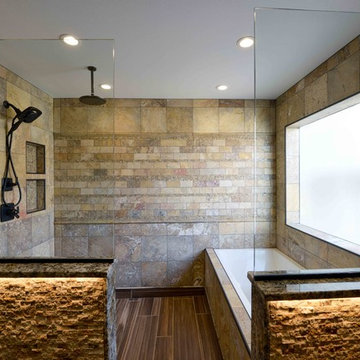
Robb Siverson Photography
Idee per una grande stanza da bagno padronale rustica con vasca ad alcova, vasca/doccia, WC monopezzo, piastrelle multicolore, piastrelle in pietra, pareti beige, pavimento in laminato e top in granito
Idee per una grande stanza da bagno padronale rustica con vasca ad alcova, vasca/doccia, WC monopezzo, piastrelle multicolore, piastrelle in pietra, pareti beige, pavimento in laminato e top in granito

Immagine di una grande stanza da bagno padronale design con ante lisce, vasca sottopiano, lastra di pietra, pavimento in travertino, top in legno, lavabo a bacinella, ante in legno bruno, vasca/doccia, piastrelle nere, piastrelle grigie e pareti beige
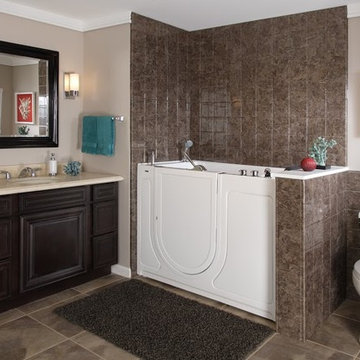
Idee per una stanza da bagno padronale costiera di medie dimensioni con ante con bugna sagomata, ante in legno bruno, vasca ad alcova, vasca/doccia, WC a due pezzi, piastrelle beige, piastrelle marroni, piastrelle grigie, piastrelle in ceramica, pareti beige, pavimento con piastrelle in ceramica, lavabo sottopiano e top in superficie solida

Elegant en-suite was created in a old veranda space of this beautiful Australian Federation home.
Amazing claw foot bath just invites one for a soak!
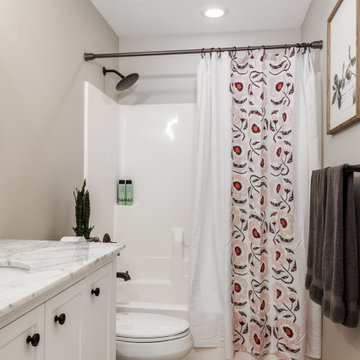
Basement bathroom refresh! Need LVT flooring, vanity, faucet, lights, and mirrors. A quick refresh and help bring a new lift back into a space without doing a full demo.
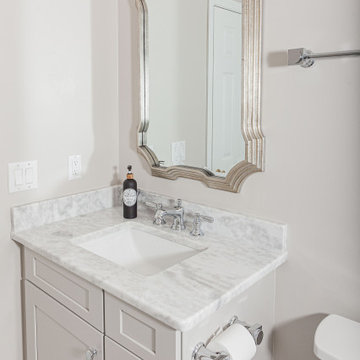
This beautiful secondary bathroom is a welcoming space that will spoil and comfort any guest. The 8x8 decorative Nola Orleans tile is the focal point of the room and creates movement in the design. The 3x12 cotton white subway tile and deep white Kohler tub provide a clean backdrop to allow the flooring to take center stage, while making the room appear spacious. A shaker style vanity in Harbor finish and shadow storm vanity top elevate the space and Kohler chrome fixtures throughout add a perfect touch of sparkle. We love the mirror that was chosen by our client which compliments the floor pattern and ties the design perfectly together in an elegant way.
You don’t have to feel limited when it comes to the design of your secondary bathroom. We can design a space for you that every one of your guests will love and that you will be proud to showcase in your home.

The client had several requirements for this Seattle kids bathroom remodel. They wanted to keep the existing bathtub, toilet and flooring; they wanted to fit two sinks into the space for their two teenage children; they wanted to integrate a niche into the shower area; lastly, they wanted a fun but sophisticated look that incorporated the theme of African wildlife into the design. Ellen Weiss Design accomplished all of these goals, surpassing the client's expectations. The client particularly loved the idea of opening up what had been a large unused (and smelly) built-in medicine cabinet to create an open and accessible space which now provides much-needed additional counter space and which has become a design focal point.
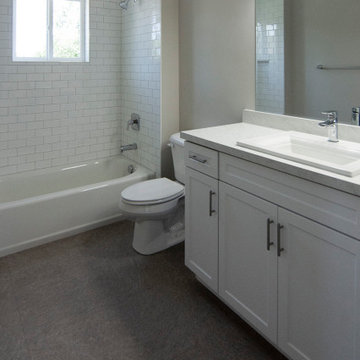
Idee per una stanza da bagno padronale chic con piastrelle bianche, top bianco, ante con riquadro incassato, ante bianche, vasca ad alcova, vasca/doccia, piastrelle diamantate, pareti beige, pavimento in vinile, lavabo da incasso, pavimento nero, doccia con tenda, un lavabo e mobile bagno incassato
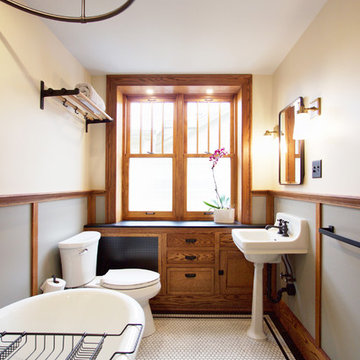
Ispirazione per una stanza da bagno con doccia american style con ante in stile shaker, ante in legno scuro, vasca con piedi a zampa di leone, vasca/doccia, WC a due pezzi, pavimento con piastrelle a mosaico, pavimento bianco, doccia con tenda, pareti beige e lavabo sospeso
Bagni con vasca/doccia e pareti beige - Foto e idee per arredare
8

