Bagni con vasca da incasso e zona vasca/doccia separata - Foto e idee per arredare
Filtra anche per:
Budget
Ordina per:Popolari oggi
61 - 80 di 1.563 foto
1 di 3

Idee per una stanza da bagno padronale classica di medie dimensioni con ante a filo, ante verdi, vasca da incasso, zona vasca/doccia separata, pareti beige, pavimento in pietra calcarea, lavabo da incasso, top in marmo, pavimento beige, porta doccia a battente, top grigio, panca da doccia, due lavabi e mobile bagno incassato

The client was looking for a woodland aesthetic for this master en-suite. The green textured tiles and dark wenge wood tiles were the perfect combination to bring this idea to life. The wall mounted vanity, wall mounted toilet, tucked away towel warmer and wetroom shower allowed for the floor area to feel much more spacious and gave the room much more breathability. The bronze mirror was the feature needed to give this master en-suite that finishing touch.
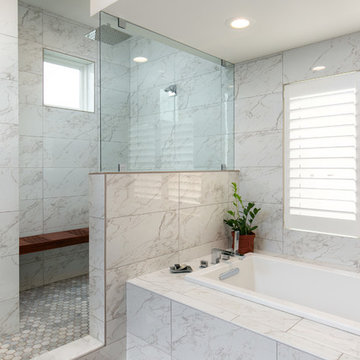
Low Gear Photography
Foto di una grande stanza da bagno padronale tradizionale con ante lisce, ante marroni, vasca da incasso, zona vasca/doccia separata, piastrelle bianche, piastrelle in gres porcellanato, pareti bianche, pavimento in marmo, lavabo sottopiano, top in marmo, pavimento grigio, doccia aperta e top bianco
Foto di una grande stanza da bagno padronale tradizionale con ante lisce, ante marroni, vasca da incasso, zona vasca/doccia separata, piastrelle bianche, piastrelle in gres porcellanato, pareti bianche, pavimento in marmo, lavabo sottopiano, top in marmo, pavimento grigio, doccia aperta e top bianco
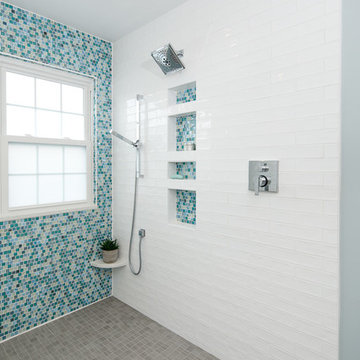
Jollay Photography
Immagine di una grande stanza da bagno stile marino con ante lisce, ante bianche, vasca da incasso, zona vasca/doccia separata, bidè, piastrelle blu, piastrelle a mosaico, pareti blu, pavimento in gres porcellanato, lavabo sottopiano, top in quarzo composito, pavimento grigio, doccia aperta e top bianco
Immagine di una grande stanza da bagno stile marino con ante lisce, ante bianche, vasca da incasso, zona vasca/doccia separata, bidè, piastrelle blu, piastrelle a mosaico, pareti blu, pavimento in gres porcellanato, lavabo sottopiano, top in quarzo composito, pavimento grigio, doccia aperta e top bianco
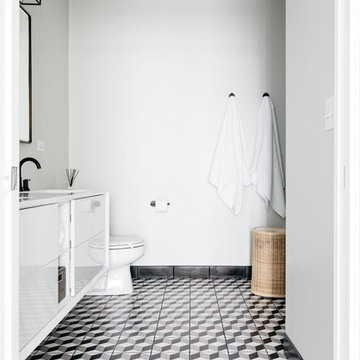
Margaret Rajic
Ispirazione per una stanza da bagno padronale minimal di medie dimensioni con ante lisce, ante bianche, vasca da incasso, zona vasca/doccia separata, WC a due pezzi, piastrelle bianche, piastrelle diamantate, pareti grigie, pavimento in gres porcellanato, lavabo integrato, top in superficie solida, pavimento nero, porta doccia a battente e top bianco
Ispirazione per una stanza da bagno padronale minimal di medie dimensioni con ante lisce, ante bianche, vasca da incasso, zona vasca/doccia separata, WC a due pezzi, piastrelle bianche, piastrelle diamantate, pareti grigie, pavimento in gres porcellanato, lavabo integrato, top in superficie solida, pavimento nero, porta doccia a battente e top bianco
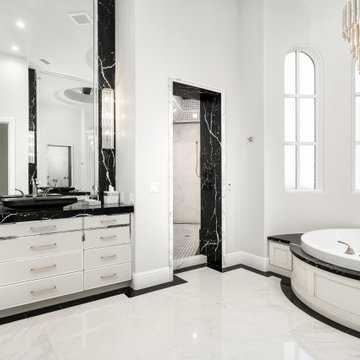
We love this master bathroom's black marble countertops, the marble tub surround, lighting fixtures, and marble floors.
Foto di un'ampia stanza da bagno padronale moderna con ante bianche, vasca da incasso, zona vasca/doccia separata, WC monopezzo, piastrelle nere, piastrelle di marmo, pareti bianche, pavimento in marmo, lavabo da incasso, top in marmo, pavimento bianco, doccia aperta, top nero, un lavabo, mobile bagno incassato, soffitto a cassettoni e pannellatura
Foto di un'ampia stanza da bagno padronale moderna con ante bianche, vasca da incasso, zona vasca/doccia separata, WC monopezzo, piastrelle nere, piastrelle di marmo, pareti bianche, pavimento in marmo, lavabo da incasso, top in marmo, pavimento bianco, doccia aperta, top nero, un lavabo, mobile bagno incassato, soffitto a cassettoni e pannellatura
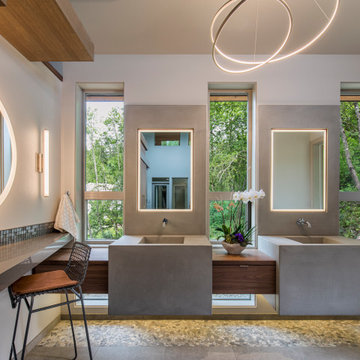
Foto di una piccola stanza da bagno minimal con vasca da incasso, zona vasca/doccia separata, pareti grigie, pavimento grigio e porta doccia a battente
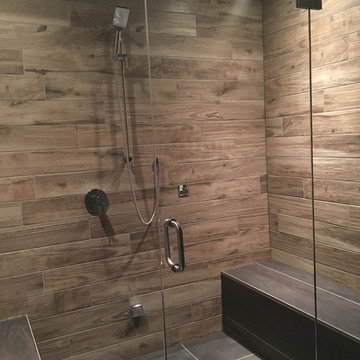
Ispirazione per una stanza da bagno padronale stile rurale di medie dimensioni con vasca da incasso, zona vasca/doccia separata, WC monopezzo, pareti grigie, pavimento in gres porcellanato, pavimento beige e porta doccia a battente
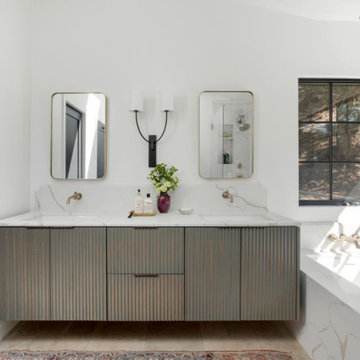
We planned a thoughtful redesign of this beautiful home while retaining many of the existing features. We wanted this house to feel the immediacy of its environment. So we carried the exterior front entry style into the interiors, too, as a way to bring the beautiful outdoors in. In addition, we added patios to all the bedrooms to make them feel much bigger. Luckily for us, our temperate California climate makes it possible for the patios to be used consistently throughout the year.
The original kitchen design did not have exposed beams, but we decided to replicate the motif of the 30" living room beams in the kitchen as well, making it one of our favorite details of the house. To make the kitchen more functional, we added a second island allowing us to separate kitchen tasks. The sink island works as a food prep area, and the bar island is for mail, crafts, and quick snacks.
We designed the primary bedroom as a relaxation sanctuary – something we highly recommend to all parents. It features some of our favorite things: a cognac leather reading chair next to a fireplace, Scottish plaid fabrics, a vegetable dye rug, art from our favorite cities, and goofy portraits of the kids.
---
Project designed by Courtney Thomas Design in La Cañada. Serving Pasadena, Glendale, Monrovia, San Marino, Sierra Madre, South Pasadena, and Altadena.
For more about Courtney Thomas Design, see here: https://www.courtneythomasdesign.com/
To learn more about this project, see here:
https://www.courtneythomasdesign.com/portfolio/functional-ranch-house-design/
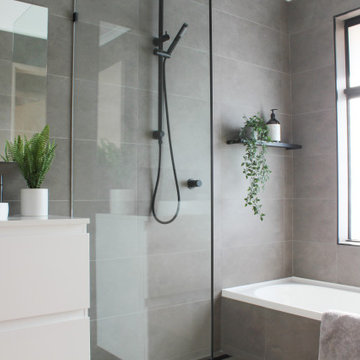
Wet Room Bathroom, Wet Room Renovations, Open Shower Dark Bathroom, Dark Bathroom, Dark Grey Bathrooms, Bricked Bath In Shower Area, Matte Black On Grey Background, Walk In Shower, Wall Hung White Vanity
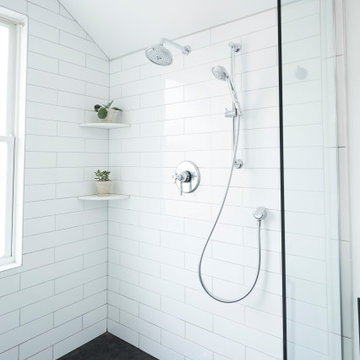
Foto di una stanza da bagno padronale moderna di medie dimensioni con ante lisce, ante in legno chiaro, vasca da incasso, zona vasca/doccia separata, WC monopezzo, piastrelle verdi, piastrelle in ceramica, pareti verdi, pavimento in ardesia, lavabo integrato, top in superficie solida, pavimento grigio, doccia aperta, top bianco, due lavabi, mobile bagno sospeso e travi a vista
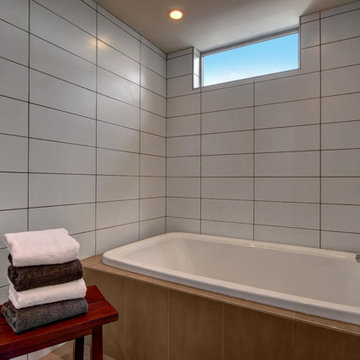
Esempio di una grande stanza da bagno etnica con ante lisce, ante in legno scuro, vasca da incasso, zona vasca/doccia separata, piastrelle bianche, piastrelle in gres porcellanato, pareti grigie, lavabo sottopiano, top in quarzo composito e porta doccia a battente
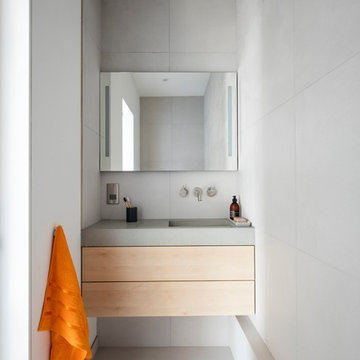
We used concrete basin from Kast to mould the sink to create a seamless effect which visually expands the space.
Esempio di una piccola stanza da bagno minimalista con ante in legno chiaro, zona vasca/doccia separata, WC sospeso, piastrelle in gres porcellanato, pareti grigie, pavimento in gres porcellanato, top in cemento, pavimento grigio, doccia aperta, ante lisce, vasca da incasso, piastrelle grigie, lavabo sospeso, top grigio, un lavabo e mobile bagno sospeso
Esempio di una piccola stanza da bagno minimalista con ante in legno chiaro, zona vasca/doccia separata, WC sospeso, piastrelle in gres porcellanato, pareti grigie, pavimento in gres porcellanato, top in cemento, pavimento grigio, doccia aperta, ante lisce, vasca da incasso, piastrelle grigie, lavabo sospeso, top grigio, un lavabo e mobile bagno sospeso
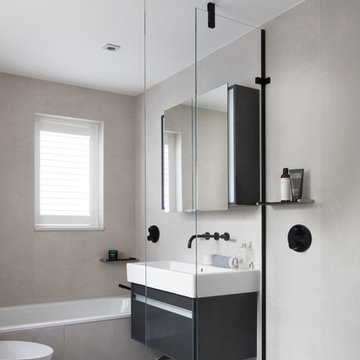
www.pcraig.co.uk
Esempio di una stanza da bagno padronale contemporanea di medie dimensioni con ante lisce, vasca da incasso, pareti grigie, lavabo sospeso, pavimento grigio, doccia aperta, zona vasca/doccia separata, WC sospeso, ante nere, lastra di pietra e pavimento in cemento
Esempio di una stanza da bagno padronale contemporanea di medie dimensioni con ante lisce, vasca da incasso, pareti grigie, lavabo sospeso, pavimento grigio, doccia aperta, zona vasca/doccia separata, WC sospeso, ante nere, lastra di pietra e pavimento in cemento

water closet with urinal
Foto di un'ampia stanza da bagno padronale chic con ante lisce, ante in legno chiaro, vasca da incasso, zona vasca/doccia separata, orinatoio, piastrelle beige, piastrelle in travertino, pareti bianche, pavimento con piastrelle in ceramica, lavabo sottopiano, top in quarzite, pavimento beige, porta doccia a battente, top grigio, panca da doccia, due lavabi, mobile bagno sospeso e soffitto a volta
Foto di un'ampia stanza da bagno padronale chic con ante lisce, ante in legno chiaro, vasca da incasso, zona vasca/doccia separata, orinatoio, piastrelle beige, piastrelle in travertino, pareti bianche, pavimento con piastrelle in ceramica, lavabo sottopiano, top in quarzite, pavimento beige, porta doccia a battente, top grigio, panca da doccia, due lavabi, mobile bagno sospeso e soffitto a volta
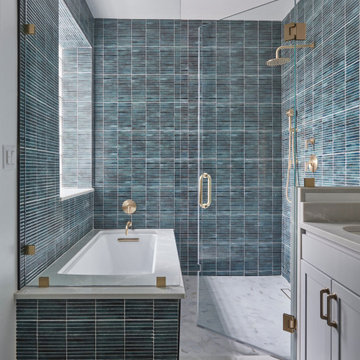
We extended the vanity by shifting the toilet and adding a sink to make it a double and operate as more of a primary bathroom space. We also removed a half wall at the original built in tub to accommodate and create a more open space for a modern freestanding tub. Lastly, we opened the shower area and took the full height partition wall into a half wall with open glass above to continue to make the entire space feel more open.
https://123remodeling.com/
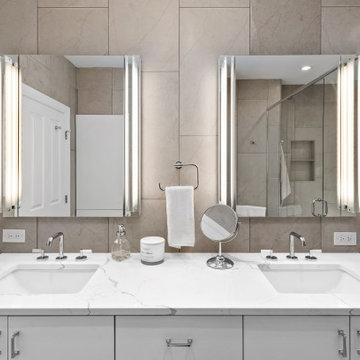
This master bathroom features floor to ceiling marble tile, and a large walk in shower room with jacuzzi tub.
Foto di una grande stanza da bagno padronale moderna con ante lisce, ante bianche, vasca da incasso, zona vasca/doccia separata, WC a due pezzi, piastrelle grigie, piastrelle di marmo, pareti grigie, pavimento in marmo, lavabo sottopiano, top in quarzo composito, pavimento grigio, porta doccia a battente, top bianco, nicchia, due lavabi e mobile bagno freestanding
Foto di una grande stanza da bagno padronale moderna con ante lisce, ante bianche, vasca da incasso, zona vasca/doccia separata, WC a due pezzi, piastrelle grigie, piastrelle di marmo, pareti grigie, pavimento in marmo, lavabo sottopiano, top in quarzo composito, pavimento grigio, porta doccia a battente, top bianco, nicchia, due lavabi e mobile bagno freestanding
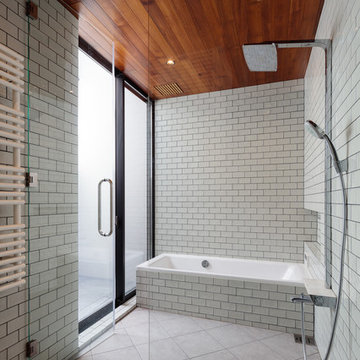
Idee per una stanza da bagno etnica con vasca da incasso, zona vasca/doccia separata, piastrelle bianche, piastrelle diamantate, pareti bianche, pavimento beige e porta doccia a battente
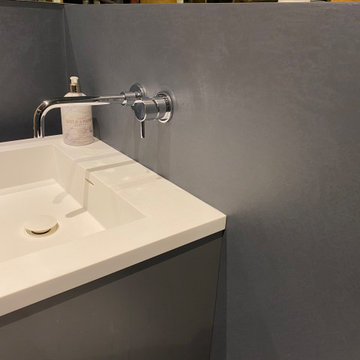
Executing our Forcrete micro-cement finish to this wonderful bathroom fit out by PCP Bespoke Bathrooms in Radlett, complimenting our own custom finish to imitate a beautiful stone appearance as shown in our mirror close up picture. The beauty about our micro cement systems is the fact al our coats are fully water-proof, giving a seamless appearance with excellent attention to detail.
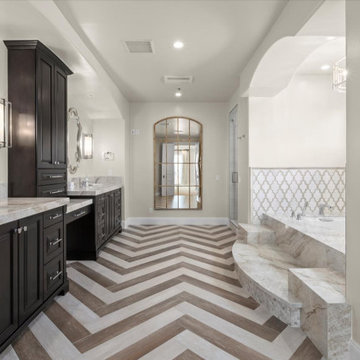
This chevron tile floor draws you into this master bath and makes a bold statement.
Foto di una grande stanza da bagno padronale stile marino con ante con bugna sagomata, ante nere, vasca da incasso, zona vasca/doccia separata, WC monopezzo, piastrelle bianche, piastrelle di marmo, pareti bianche, pavimento in gres porcellanato, lavabo sottopiano, top in granito, pavimento bianco, porta doccia a battente, top bianco, panca da doccia, due lavabi e mobile bagno incassato
Foto di una grande stanza da bagno padronale stile marino con ante con bugna sagomata, ante nere, vasca da incasso, zona vasca/doccia separata, WC monopezzo, piastrelle bianche, piastrelle di marmo, pareti bianche, pavimento in gres porcellanato, lavabo sottopiano, top in granito, pavimento bianco, porta doccia a battente, top bianco, panca da doccia, due lavabi e mobile bagno incassato
Bagni con vasca da incasso e zona vasca/doccia separata - Foto e idee per arredare
4

