Bagni con vasca da incasso e zona vasca/doccia separata - Foto e idee per arredare
Filtra anche per:
Budget
Ordina per:Popolari oggi
201 - 220 di 1.584 foto
1 di 3
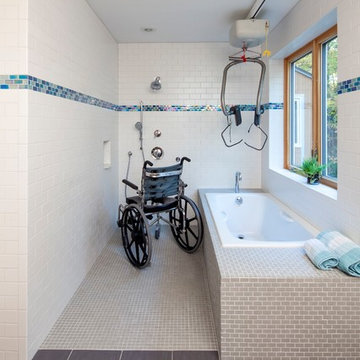
photo: Sandy Agrafiotis
Esempio di una grande stanza da bagno padronale contemporanea con vasca da incasso, zona vasca/doccia separata, piastrelle multicolore, pareti bianche, pavimento grigio, doccia aperta, piastrelle diamantate e pavimento in gres porcellanato
Esempio di una grande stanza da bagno padronale contemporanea con vasca da incasso, zona vasca/doccia separata, piastrelle multicolore, pareti bianche, pavimento grigio, doccia aperta, piastrelle diamantate e pavimento in gres porcellanato
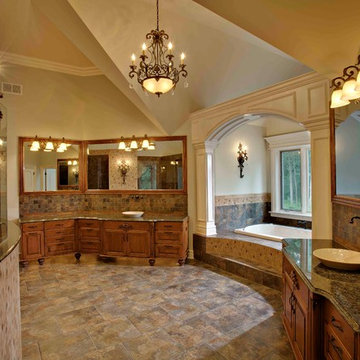
Paul Schlismann Photography - Courtesy of Jonathan Nutt- Southampton Builders LLC
Idee per un'ampia stanza da bagno padronale classica con ante con bugna sagomata, ante in legno scuro, piastrelle marroni, piastrelle grigie, piastrelle in pietra, top in granito, vasca da incasso, zona vasca/doccia separata, pareti beige, pavimento in ardesia, lavabo a bacinella, pavimento grigio e doccia aperta
Idee per un'ampia stanza da bagno padronale classica con ante con bugna sagomata, ante in legno scuro, piastrelle marroni, piastrelle grigie, piastrelle in pietra, top in granito, vasca da incasso, zona vasca/doccia separata, pareti beige, pavimento in ardesia, lavabo a bacinella, pavimento grigio e doccia aperta
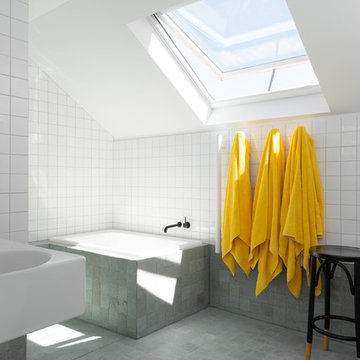
The project was the result of a highly collaborative design process between the client and architect. This collaboration led to a design outcome which prioritised light, expanding volumes and increasing connectivity both within the home and out to the garden.
Within the complex original plan, rational solutions were found to make sense of late twentieth century extensions and underutilised spaces. Compartmentalised spaces have been reprogrammed to allow for generous open plan living. A series of internal voids were used to promote social connection across and between floors, while introducing new light into the depths of the home.
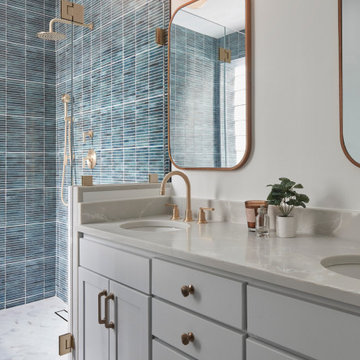
We extended the vanity by shifting the toilet and adding a sink to make it a double and operate as more of a primary bathroom space. We also removed a half wall at the original built in tub to accommodate and create a more open space for a modern freestanding tub. Lastly, we opened the shower area and took the full height partition wall into a half wall with open glass above to continue to make the entire space feel more open.
https://123remodeling.com/
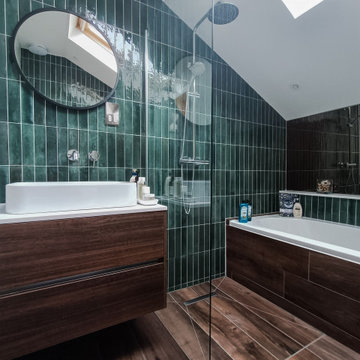
The client was looking for a woodland aesthetic for this master en-suite. The green textured tiles and dark wenge wood tiles were the perfect combination to bring this idea to life. The wall mounted vanity, wall mounted toilet, tucked away towel warmer and wetroom shower allowed for the floor area to feel much more spacious and gave the room much more breathability. The bronze mirror was the feature needed to give this master en-suite that finishing touch.
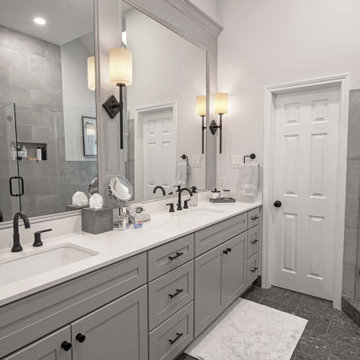
We gutted this outdated 1980's traditional Master Bathroom and transformed it into a modern/contemporary space for our bachelor client. We kept the details simple with black minimalistic hardware and matching plumbing fixtures. The 60" tall framed mirrors and oversized modern sconces give a lasting impression. The double vanity is 10 ft long and has an incredible amount of storage. The expansive shower and 70" square jacuzzi bathtub have been enclosed with tempered glass to create a "wet room" effect. We kept the toilet room separate from these more luxurious features of the bathroom.
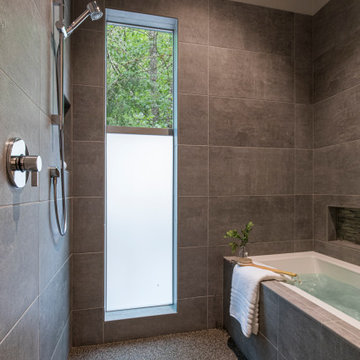
Esempio di una piccola stanza da bagno design con vasca da incasso, zona vasca/doccia separata, pareti grigie, pavimento grigio e porta doccia a battente
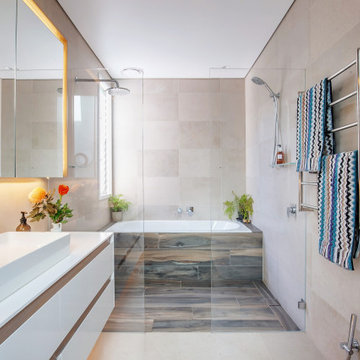
Idee per una stanza da bagno padronale minimalista di medie dimensioni con ante lisce, ante bianche, vasca da incasso, zona vasca/doccia separata, WC monopezzo, piastrelle beige, piastrelle in gres porcellanato, pareti beige, pavimento in gres porcellanato, lavabo a bacinella, top in superficie solida, pavimento marrone, doccia aperta, top bianco, un lavabo e mobile bagno sospeso
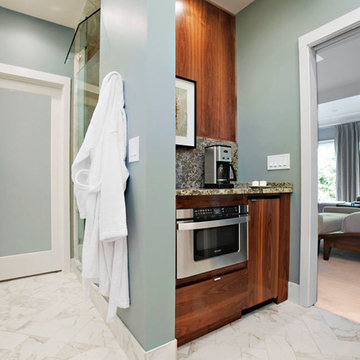
The make over of a very dated builder grade master bathroom into a peaceful retreat. The herringbone porcelain tile gives the look of marble without the maintenance issues. The steam shower is tucked behind the morning bar.
Tracy Cox Photography
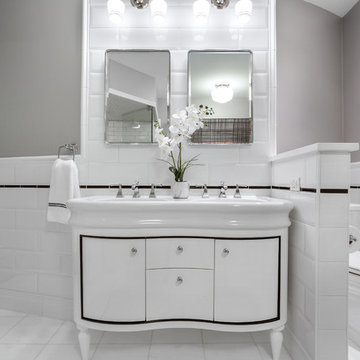
We used classic whites and soft greys to make this Chicago bathroom luxurious and classy. Note the freestanding tub, enclosed shower area that allows for steaming, and the custom tile floor. We even included one piece of art to integrate with the global infusion theme of the great room.
Project designed by Skokie renovation firm, Chi Renovation & Design - general contractors, kitchen and bath remodelers, and design & build company. They serve the Chicago area and its surrounding suburbs, with an emphasis on the North Side and North Shore. You'll find their work from the Loop through Lincoln Park, Skokie, Evanston, Wilmette, and all the way up to Lake Forest.
For more about Chi Renovation & Design, click here: https://www.chirenovation.com/
To learn more about this project, click here: https://www.chirenovation.com/galleries/basement-renovations-living-attics/#globally-inspired-timber-loft
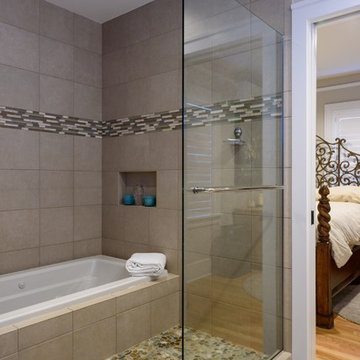
After gaining space for a master bathroom from the house addition, this beautiful wet room design was developed. Decorative wall tile, a white drop-in tub, pebble tile and a glass door keep this homeowner happy, relaxed and clean.
Photos courtesy of Jesse Young Photography
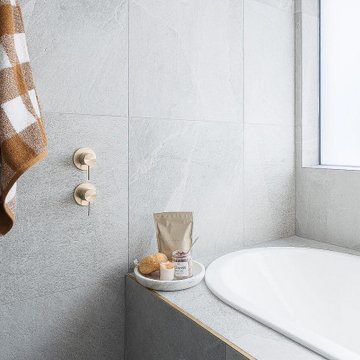
Wet Room, Modern Wet Room Perfect Bathroom FInish, Amazing Grey Tiles, Stone Bathrooms, Small Bathroom, Brushed Gold Tapware, Bricked Bath Wet Room
Foto di una piccola stanza da bagno per bambini stile marinaro con ante in stile shaker, ante bianche, vasca da incasso, zona vasca/doccia separata, piastrelle grigie, piastrelle in gres porcellanato, pareti grigie, pavimento in gres porcellanato, lavabo da incasso, top in superficie solida, pavimento grigio, doccia aperta, top bianco, un lavabo e mobile bagno sospeso
Foto di una piccola stanza da bagno per bambini stile marinaro con ante in stile shaker, ante bianche, vasca da incasso, zona vasca/doccia separata, piastrelle grigie, piastrelle in gres porcellanato, pareti grigie, pavimento in gres porcellanato, lavabo da incasso, top in superficie solida, pavimento grigio, doccia aperta, top bianco, un lavabo e mobile bagno sospeso
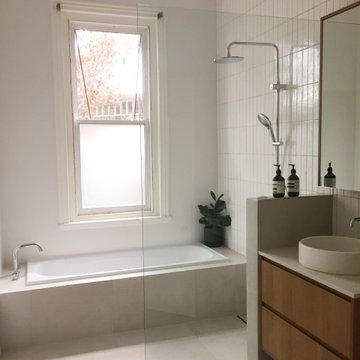
This tiny bathroom had heaps of character but was dark, hard to clean, and not practical for its growing family. Thoughtful design led to a compact layout that fits bathtub, walk-in shower, vanity and toilet... all in 7m2! The selections, while modern and minimalist, create a neutral, organic palette, with a variety of textures (timber vanity, concrete basin, glazed brick tiles) to bring warmth and softness. Some of the original features - although imperfect - were retained as to celebrate the house's history and charm.
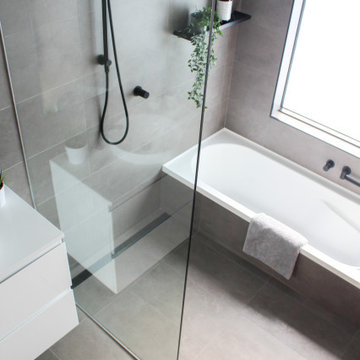
Wet Room Bathroom, Wet Room Renovations, Open Shower Dark Bathroom, Dark Bathroom, Dark Grey Bathrooms, Bricked Bath In Shower Area, Matte Black On Grey Background, Walk In Shower, Wall Hung White Vanity
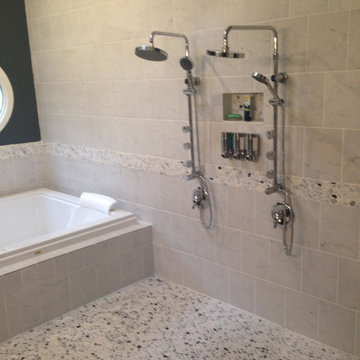
Esempio di una stanza da bagno padronale chic di medie dimensioni con vasca da incasso, zona vasca/doccia separata, piastrelle grigie, piastrelle bianche, piastrelle in pietra, pareti nere e pavimento con piastrelle di ciottoli
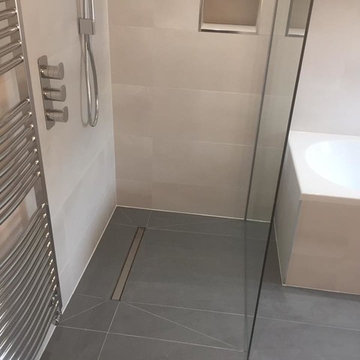
The brief for this property was to have a hotel style modern wet room, ideally the customer wanted a bath as well.
The wet room is in the place of a cupboard which housed the water cylinder, we moved this into the loft eaves so that the customer was able to have both the wet room and a bath. The wet room from Impey is sleek and minimalist, we have inserted a niche into the wall for storage.
We were able to fit in a luxurious double ended bath under the sash window, with a wall hung 1m wide vanity basin and unit from Crosswater. The large illuminated mirrored cabinet from HiB helps to bounce the light around the room.
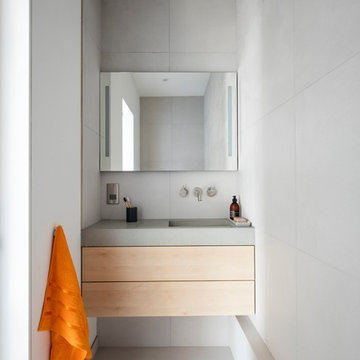
We used concrete basin from Kast to mould the sink to create a seamless effect which visually expands the space.
Esempio di una piccola stanza da bagno minimalista con ante in legno chiaro, zona vasca/doccia separata, WC sospeso, piastrelle in gres porcellanato, pareti grigie, pavimento in gres porcellanato, top in cemento, pavimento grigio, doccia aperta, ante lisce, vasca da incasso, piastrelle grigie, lavabo sospeso, top grigio, un lavabo e mobile bagno sospeso
Esempio di una piccola stanza da bagno minimalista con ante in legno chiaro, zona vasca/doccia separata, WC sospeso, piastrelle in gres porcellanato, pareti grigie, pavimento in gres porcellanato, top in cemento, pavimento grigio, doccia aperta, ante lisce, vasca da incasso, piastrelle grigie, lavabo sospeso, top grigio, un lavabo e mobile bagno sospeso
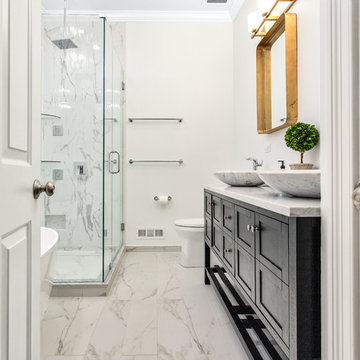
The pleasing white color palette and furnishings in this bathroom give it a serene atmosphere.
Project designed by Skokie renovation firm, Chi Renovation & Design - general contractors, kitchen and bath remodelers, and design & build company. They serve the Chicago area and its surrounding suburbs, with an emphasis on the North Side and North Shore. You'll find their work from the Loop through Lincoln Park, Skokie, Evanston, Wilmette, and all the way up to Lake Forest.
For more about Chi Renovation & Design, click here: https://www.chirenovation.com/
To learn more about this project, click here:
https://www.chirenovation.com/galleries/basement-renovations-living-attics/#ranch-triangle-chicago-home-renovation
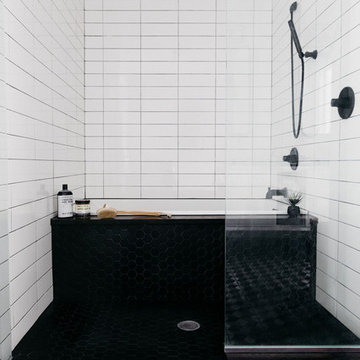
Margaret Rajic
Esempio di una stanza da bagno padronale minimal di medie dimensioni con ante lisce, ante bianche, vasca da incasso, zona vasca/doccia separata, WC a due pezzi, piastrelle bianche, piastrelle diamantate, pareti grigie, pavimento in gres porcellanato, lavabo integrato, top in superficie solida, pavimento nero, porta doccia a battente e top bianco
Esempio di una stanza da bagno padronale minimal di medie dimensioni con ante lisce, ante bianche, vasca da incasso, zona vasca/doccia separata, WC a due pezzi, piastrelle bianche, piastrelle diamantate, pareti grigie, pavimento in gres porcellanato, lavabo integrato, top in superficie solida, pavimento nero, porta doccia a battente e top bianco
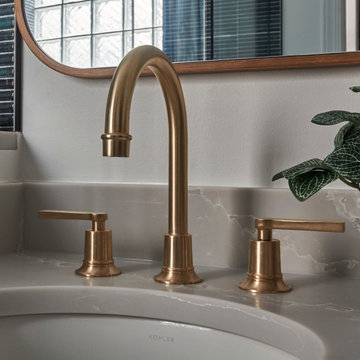
We extended the vanity by shifting the toilet and adding a sink to make it a double and operate as more of a primary bathroom space. We also removed a half wall at the original built in tub to accommodate and create a more open space for a modern freestanding tub. Lastly, we opened the shower area and took the full height partition wall into a half wall with open glass above to continue to make the entire space feel more open.
https://123remodeling.com/
Bagni con vasca da incasso e zona vasca/doccia separata - Foto e idee per arredare
11

