Bagni con vasca da incasso e vasca ad alcova - Foto e idee per arredare
Filtra anche per:
Budget
Ordina per:Popolari oggi
21 - 40 di 157.156 foto
1 di 3
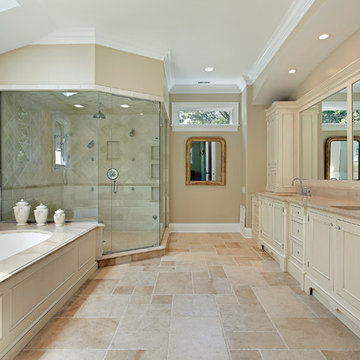
Idee per una grande stanza da bagno padronale chic con doccia ad angolo, ante in stile shaker, ante beige, vasca da incasso, pareti beige, pavimento in pietra calcarea, lavabo sottopiano, top in pietra calcarea, pavimento beige e porta doccia a battente

FLOOR TILE: Artisan "Winchester in Charcoal Ask 200x200 (Beaumont Tiles) WALL TILES: RAL-9016 White Matt 300x100 & RAL-0001500 Black Matt (Italia Ceramics) VANITY: Thermolaminate - Oberon/Emo Profile in Black Matt (Custom) BENCHTOP: 20mm Solid Surface in Rain Cloud (Corian) BATH: Decina Shenseki Rect Bath 1400 (Routleys)
MIRROR / KNOBS / TAPWARE / WALL LIGHTS - Client Supplied. Phil Handforth Architectural Photography
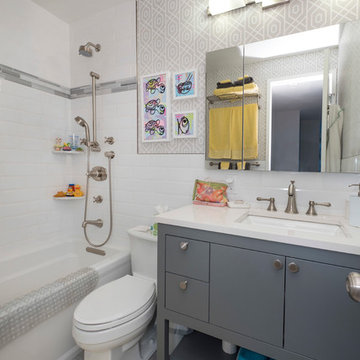
Idee per una piccola stanza da bagno per bambini moderna con ante lisce, ante in legno bruno, doccia aperta, WC monopezzo, piastrelle in pietra, pareti bianche, pavimento in marmo, lavabo sottopiano, top in marmo e vasca ad alcova

Ispirazione per un'ampia stanza da bagno padronale country con ante lisce, ante in legno chiaro, top in legno, vasca da incasso, lastra di pietra, top beige, pareti bianche, parquet chiaro, lavabo a bacinella e pavimento marrone

Bâtiment des années 30, cet ancien hôpital de jour transformé en habitation avait besoin d'être remis au goût de ses nouveaux propriétaires.
Les couleurs passent d'une pièce à une autre, et nous accompagnent dans la maison. L'artiste Resco à su mélanger ces différentes couleurs pour les rassembler dans ce grand escalier en chêne illuminé par une verrière.
Les sérigraphies, source d'inspiration dès le départ de la conception, se marient avec les couleurs choisies.
Des meubles sur-mesure structurent et renforcent l'originalité de chaque espace, en mélangeant couleur, bois clair et carrelage carré.
Avec les rendus 3D, le but du projet était de pouvoir visualiser les différentes solutions envisageable pour rendre plus chaleureux le salon, qui était tout blanc. De plus, il fallait ici réfléchir sur une restructuration de la bibliothèque / meuble TV.

Ispirazione per una stanza da bagno moderna con ante lisce, ante nere, vasca ad alcova, vasca/doccia, WC monopezzo, piastrelle nere, piastrelle in ceramica, pareti bianche, pavimento con piastrelle in ceramica, lavabo a bacinella, top in quarzo composito, pavimento nero, porta doccia a battente, top bianco, un lavabo, mobile bagno incassato e soffitto a volta

We removed the long wall of mirrors and moved the tub into the empty space at the left end of the vanity. We replaced the carpet with a beautiful and durable Luxury Vinyl Plank. We simply refaced the double vanity with a shaker style.

An Arts & Crafts Bungalow is one of my favorite styles of homes. We have quite a few of them in our Stockton Mid-Town area. And when C&L called us to help them remodel their 1923 American Bungalow, I was beyond thrilled.
As per usual, when we get a new inquiry, we quickly Google the project location while we are talking to you on the phone. My excitement escalated when I saw the Google Earth Image of the sweet Sage Green bungalow in Mid-Town Stockton. "Yes, we would be interested in working with you," I said trying to keep my cool.
But what made it even better was meeting C&L and touring their home, because they are the nicest young couple, eager to make their home period perfect. Unfortunately, it had been slightly molested by some bad house-flippers, and we needed to bring the bathroom back to it "roots."
We knew we had to banish the hideous brown tile and cheap vanity quickly. But C&L complained about the condensation problems and the constant fight with mold. This immediately told me that improper remodeling had occurred and we needed to remedy that right away.
The Before: Frustrations with a Botched Remodel
The bathroom needed to be brought back to period appropriate design with all the functionality of a modern bathroom. We thought of things like marble countertop, white mosaic floor tiles, white subway tile, board and batten molding, and of course a fabulous wallpaper.
This small (and only) bathroom on a tight budget required a little bit of design sleuthing to figure out how we could get the proper look and feel. Our goal was to determine where to splurge and where to economize and how to complete the remodel as quickly as possible because C&L would have to move out while construction was going on.
The Process: Hard Work to Remedy Design and Function
During our initial design study, (which included 2 hours in the owners’ home), we noticed framed images of William Morris Arts and Crafts textile patterns and knew this would be our design inspiration. We presented C&L with three options and they quickly selected the Pimpernel Design Concept.
We had originally selected the Black and Olive colors with a black vanity, mirror, and black and white floor tile. C&L liked it but weren’t quite sure about the black, We went back to the drawing board and decided the William & Co Pimpernel Wallpaper in Bayleaf and Manilla color with a softer gray painted vanity and mirror and white floor tile was more to their liking.
After the Design Concept was approved, we went to work securing the building permit, procuring all the elements, and scheduling our trusted tradesmen to perform the work.
We did uncover some shoddy work by the flippers such as live electrical wires hidden behind the wall, plumbing venting cut-off and buried in the walls (hence the constant dampness), the tub barely balancing on two fence boards across the floor joist, and no insulation on the exterior wall.
All of the previous blunders were fixed and the bathroom put back to its previous glory. We could feel the house thanking us for making it pretty again.
The After Reveal: Cohesive Design Decisions
We selected a simple white subway tile for the tub/shower. This is always classic and in keeping with the style of the house.
We selected a pre-fab vanity and mirror, but they look rich with the quartz countertop. There is much more storage in this small vanity than you would think.
The Transformation: A Period Perfect Refresh
We began the remodel just as the pandemic reared and stay-in-place orders went into effect. As C&L were already moved out and living with relatives, we got the go-ahead from city officials to get the work done (after all, how can you shelter in place without a bathroom?).
All our tradesmen were scheduled to work so that only one crew was on the job site at a time. We stayed on the original schedule with only a one week delay.
The end result is the sweetest little bathroom I've ever seen (and I can't wait to start work on C&L's kitchen next).
Thank you for joining me in this project transformation. I hope this inspired you to think about being creative with your design projects, determining what works best in keeping with the architecture of your space, and carefully assessing how you can have the best life in your home.

Dark stone, custom cherry cabinetry, misty forest wallpaper, and a luxurious soaker tub mix together to create this spectacular primary bathroom. These returning clients came to us with a vision to transform their builder-grade bathroom into a showpiece, inspired in part by the Japanese garden and forest surrounding their home. Our designer, Anna, incorporated several accessibility-friendly features into the bathroom design; a zero-clearance shower entrance, a tiled shower bench, stylish grab bars, and a wide ledge for transitioning into the soaking tub. Our master cabinet maker and finish carpenters collaborated to create the handmade tapered legs of the cherry cabinets, a custom mirror frame, and new wood trim.

Primary bathroom with walk-in shower
Foto di una grande stanza da bagno padronale costiera con ante con riquadro incassato, ante in legno scuro, vasca da incasso, doccia a filo pavimento, pareti bianche, pavimento con piastrelle a mosaico, lavabo da incasso, pavimento grigio, doccia aperta, top bianco, panca da doccia, due lavabi, mobile bagno incassato e pareti in perlinato
Foto di una grande stanza da bagno padronale costiera con ante con riquadro incassato, ante in legno scuro, vasca da incasso, doccia a filo pavimento, pareti bianche, pavimento con piastrelle a mosaico, lavabo da incasso, pavimento grigio, doccia aperta, top bianco, panca da doccia, due lavabi, mobile bagno incassato e pareti in perlinato

A large window of edged glass brings in diffused light without sacrificing privacy. Two tall medicine cabinets hover in front are actually hung from the header. Long skylight directly above the counter fills the room with natural light. A ribbon of shimmery blue terrazzo tiles flows from the back wall of the tub, across the floor, and up the back of the wall hung toilet on the opposite side of the room.
Bax+Towner photography

Immagine di una stanza da bagno con doccia classica con ante in stile shaker, ante blu, vasca da incasso, vasca/doccia, piastrelle blu, piastrelle bianche, lavabo integrato, pavimento multicolore, porta doccia a battente, top blu, un lavabo, mobile bagno incassato e soffitto a volta

Custom Surface Solutions (www.css-tile.com) - Owner Craig Thompson (512) 966-8296. This project shows a shower / bath and vanity counter remodel. 12" x 24" porcelain tile shower walls and tub deck with Light Beige Schluter Jolly coated aluminum profile edge. 4" custom mosaic accent band on shower walls, tub backsplash and vanity backsplash. Tiled shower niche with Schluter Floral patter Shelf-N and matching . Schluter drain in Brushed Nickel. Dual undermount sink vanity countertop using Silestone Eternal Marfil 3cm quartz. Signature Hardware faucets.
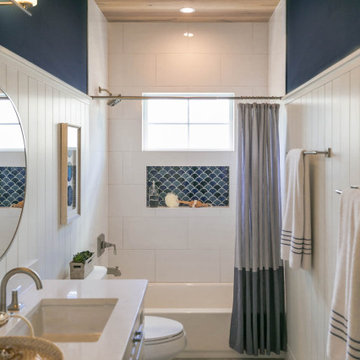
Foto di una stanza da bagno con ante bianche, vasca da incasso, pareti bianche, pavimento con piastrelle effetto legno, top in quarzo composito, top bianco, soffitto in legno e boiserie

12 x 24 white and gray tile with veining in matte finish. Gold hardware and gold plumbing fixtures. Shagreen gray cabinet.
Esempio di una stanza da bagno padronale tradizionale di medie dimensioni con ante grigie, vasca da incasso, piastrelle bianche, piastrelle in gres porcellanato, pareti grigie, pavimento in gres porcellanato, lavabo sottopiano, top in quarzo composito, pavimento bianco, top bianco, due lavabi, mobile bagno freestanding e ante lisce
Esempio di una stanza da bagno padronale tradizionale di medie dimensioni con ante grigie, vasca da incasso, piastrelle bianche, piastrelle in gres porcellanato, pareti grigie, pavimento in gres porcellanato, lavabo sottopiano, top in quarzo composito, pavimento bianco, top bianco, due lavabi, mobile bagno freestanding e ante lisce
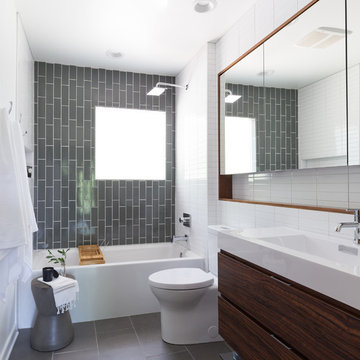
Ispirazione per una stanza da bagno minimal con ante lisce, ante in legno bruno, vasca ad alcova, vasca/doccia, piastrelle grigie, piastrelle bianche, pareti bianche, lavabo a consolle e pavimento grigio
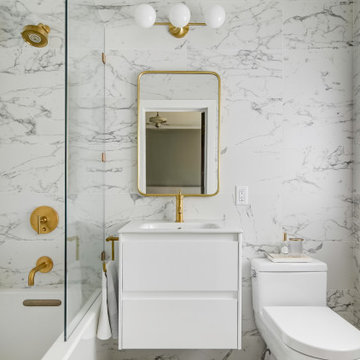
This charming 1925 condo was due for a bathroom remodel. I had so much fun on this Mid Century Modern influenced design! Kohler's Purist fixtures in brushed gold was the starting point on this design. All other decisions were curated around the simplicity of this collection.

Nathalie Priem
Idee per una stanza da bagno per bambini chic di medie dimensioni con ante lisce, ante in legno scuro, vasca da incasso, doccia ad angolo, WC a due pezzi, piastrelle blu, piastrelle diamantate, pareti bianche, pavimento in cementine, lavabo a bacinella, top in legno, pavimento multicolore e top marrone
Idee per una stanza da bagno per bambini chic di medie dimensioni con ante lisce, ante in legno scuro, vasca da incasso, doccia ad angolo, WC a due pezzi, piastrelle blu, piastrelle diamantate, pareti bianche, pavimento in cementine, lavabo a bacinella, top in legno, pavimento multicolore e top marrone
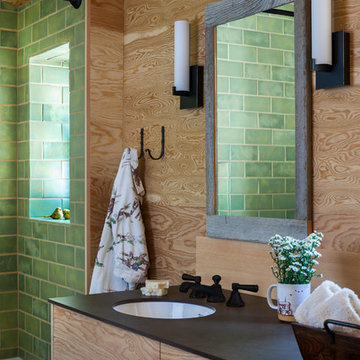
Photo by John Granen.
Ispirazione per una stanza da bagno rustica di medie dimensioni con vasca/doccia, piastrelle verdi, piastrelle in ceramica, doccia con tenda, ante lisce, ante in legno scuro, lavabo sottopiano, top nero, vasca ad alcova e pareti marroni
Ispirazione per una stanza da bagno rustica di medie dimensioni con vasca/doccia, piastrelle verdi, piastrelle in ceramica, doccia con tenda, ante lisce, ante in legno scuro, lavabo sottopiano, top nero, vasca ad alcova e pareti marroni

Immagine di una stanza da bagno chic con ante bianche, vasca ad alcova, vasca/doccia, WC a due pezzi, piastrelle bianche, pareti bianche, pavimento bianco, doccia con tenda, top grigio e ante con riquadro incassato
Bagni con vasca da incasso e vasca ad alcova - Foto e idee per arredare
2

