Bagni con vasca da incasso e top in granito - Foto e idee per arredare
Filtra anche per:
Budget
Ordina per:Popolari oggi
161 - 180 di 18.364 foto
1 di 3
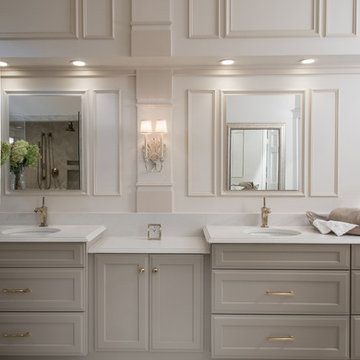
Anne Matheis
Idee per una grande stanza da bagno padronale tradizionale con ante con bugna sagomata, ante grigie, vasca da incasso, doccia aperta, WC monopezzo, piastrelle grigie, piastrelle bianche, lastra di pietra, pareti bianche, pavimento in marmo, lavabo da incasso e top in granito
Idee per una grande stanza da bagno padronale tradizionale con ante con bugna sagomata, ante grigie, vasca da incasso, doccia aperta, WC monopezzo, piastrelle grigie, piastrelle bianche, lastra di pietra, pareti bianche, pavimento in marmo, lavabo da incasso e top in granito
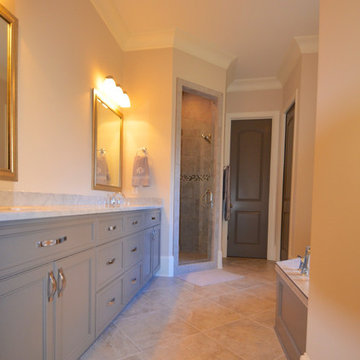
THIS WAS A PLAN DESIGN ONLY PROJECT. The Gregg Park is one of our favorite plans. At 3,165 heated square feet, the open living, soaring ceilings and a light airy feel of The Gregg Park makes this home formal when it needs to be, yet cozy and quaint for everyday living.
A chic European design with everything you could ask for in an upscale home.
Rooms on the first floor include the Two Story Foyer with landing staircase off of the arched doorway Foyer Vestibule, a Formal Dining Room, a Transitional Room off of the Foyer with a full bath, The Butler's Pantry can be seen from the Foyer, Laundry Room is tucked away near the garage door. The cathedral Great Room and Kitchen are off of the "Dog Trot" designed hallway that leads to the generous vaulted screened porch at the rear of the home, with an Informal Dining Room adjacent to the Kitchen and Great Room.
The Master Suite is privately nestled in the corner of the house, with easy access to the Kitchen and Great Room, yet hidden enough for privacy. The Master Bathroom is luxurious and contains all of the appointments that are expected in a fine home.
The second floor is equally positioned well for privacy and comfort with two bedroom suites with private and semi-private baths, and a large Bonus Room.
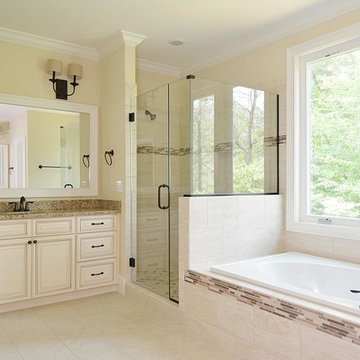
Immagine di una grande stanza da bagno padronale classica con lavabo sottopiano, ante con bugna sagomata, ante beige, top in granito, vasca da incasso, doccia alcova, WC a due pezzi, piastrelle multicolore, piastrelle in ceramica, pareti beige, pavimento con piastrelle in ceramica, pavimento beige e porta doccia a battente
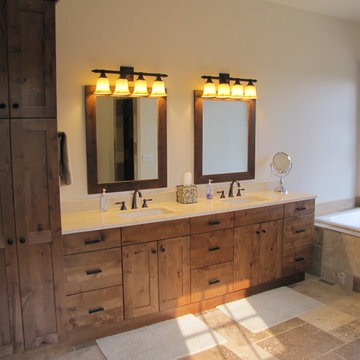
This rustic mountain home features knotty alder, craftsman style cabinetry. The master bath cabinets were raised to accommodate the tall homeowners.
Ispirazione per una grande stanza da bagno padronale stile americano con lavabo sottopiano, ante in stile shaker, ante in legno scuro, top in granito, vasca da incasso, piastrelle beige, piastrelle in ceramica, pareti bianche e pavimento con piastrelle in ceramica
Ispirazione per una grande stanza da bagno padronale stile americano con lavabo sottopiano, ante in stile shaker, ante in legno scuro, top in granito, vasca da incasso, piastrelle beige, piastrelle in ceramica, pareti bianche e pavimento con piastrelle in ceramica
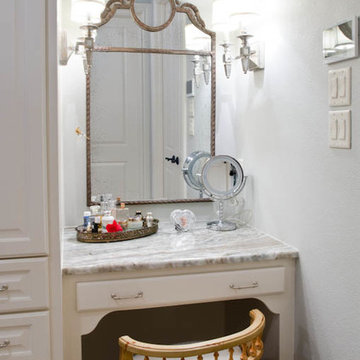
view of make up counter
Immagine di un'ampia stanza da bagno padronale chic con lavabo sottopiano, ante con bugna sagomata, ante bianche, top in granito, vasca da incasso, doccia a filo pavimento, WC monopezzo, piastrelle bianche, piastrelle in ceramica, pareti blu e parquet chiaro
Immagine di un'ampia stanza da bagno padronale chic con lavabo sottopiano, ante con bugna sagomata, ante bianche, top in granito, vasca da incasso, doccia a filo pavimento, WC monopezzo, piastrelle bianche, piastrelle in ceramica, pareti blu e parquet chiaro
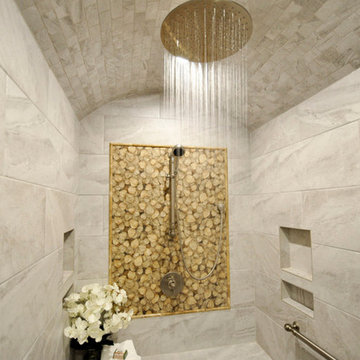
Ispirazione per una grande stanza da bagno padronale classica con lavabo sottopiano, ante con bugna sagomata, ante in legno bruno, vasca da incasso, doccia doppia, piastrelle grigie, pareti grigie, piastrelle in pietra, pavimento in gres porcellanato e top in granito
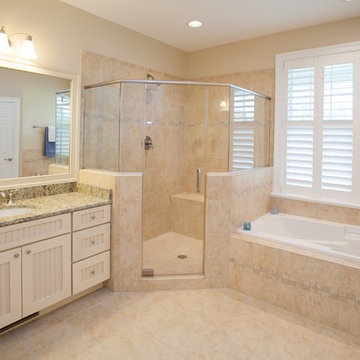
Foto di una grande stanza da bagno padronale classica con ante in stile shaker, ante beige, vasca da incasso, doccia alcova, WC a due pezzi, piastrelle beige, piastrelle in ceramica, pareti beige, pavimento in travertino, lavabo sottopiano, top in granito, pavimento beige e porta doccia a battente
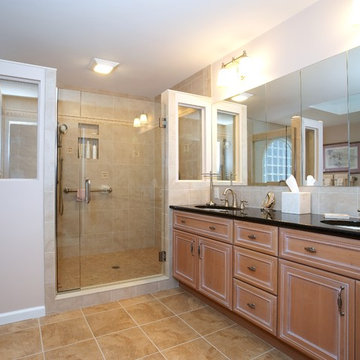
Foto di una grande stanza da bagno padronale chic con top in granito, lavabo sottopiano, ante a filo, ante in legno chiaro, vasca da incasso, doccia ad angolo, piastrelle beige, piastrelle di pietra calcarea, pareti beige, pavimento con piastrelle in ceramica, pavimento beige e porta doccia a battente
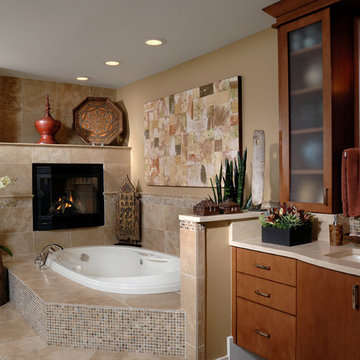
The spa features a steam shower and whirlpool tub. The tub was carefully considered due to the fact that one of the homeowners suffers from back problems. The designer selected a therapeutic tub with both air and water jets for her therapy. The designer also incorporated a fireplace adjacent to the tub to further enhance this luxurious environment.
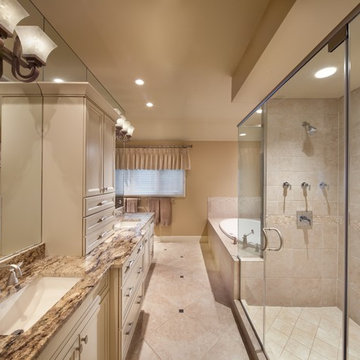
Ispirazione per una grande stanza da bagno padronale design con ante con riquadro incassato, ante beige, vasca da incasso, doccia alcova, pareti beige, pavimento con piastrelle in ceramica, lavabo sottopiano, top in granito, pavimento beige e porta doccia a battente
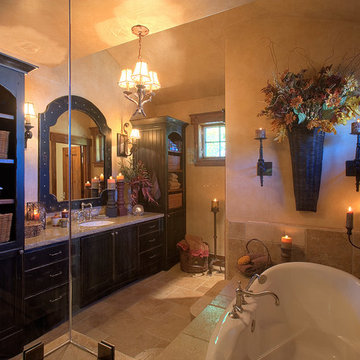
Dick Springgate
Ispirazione per una stanza da bagno padronale american style di medie dimensioni con ante in stile shaker, ante con finitura invecchiata, vasca da incasso, doccia ad angolo, piastrelle beige, piastrelle in travertino, pareti beige, pavimento in travertino, lavabo sottopiano e top in granito
Ispirazione per una stanza da bagno padronale american style di medie dimensioni con ante in stile shaker, ante con finitura invecchiata, vasca da incasso, doccia ad angolo, piastrelle beige, piastrelle in travertino, pareti beige, pavimento in travertino, lavabo sottopiano e top in granito
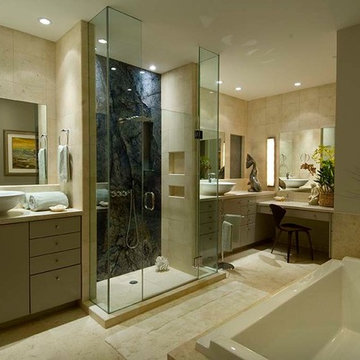
Idee per una stanza da bagno padronale contemporanea di medie dimensioni con ante lisce, ante grigie, vasca da incasso, doccia alcova, piastrelle blu, lastra di pietra, pareti beige, pavimento con piastrelle in ceramica, lavabo a bacinella, top in granito, pavimento beige, porta doccia a battente e top beige
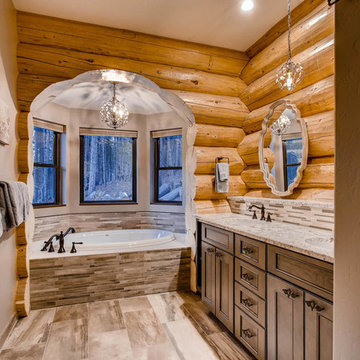
Spruce Log Cabin on Down-sloping lot, 3800 Sq. Ft 4 bedroom 4.5 Bath, with extensive decks and views. Main Floor Master.
Master bath with grey cabinets and White Springs granite counters. Pendant lighting. Log exposed walls and arch.
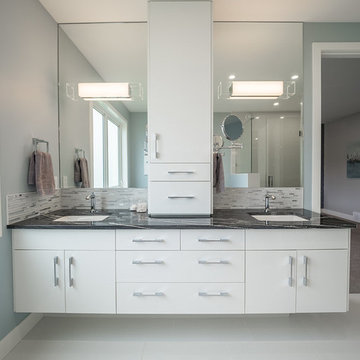
Home Builder Stretch Construction
Immagine di una grande stanza da bagno padronale design con ante lisce, ante bianche, vasca da incasso, doccia doppia, WC a due pezzi, piastrelle bianche, piastrelle di vetro, pareti blu, pavimento in gres porcellanato, lavabo da incasso, top in granito, pavimento bianco e porta doccia a battente
Immagine di una grande stanza da bagno padronale design con ante lisce, ante bianche, vasca da incasso, doccia doppia, WC a due pezzi, piastrelle bianche, piastrelle di vetro, pareti blu, pavimento in gres porcellanato, lavabo da incasso, top in granito, pavimento bianco e porta doccia a battente
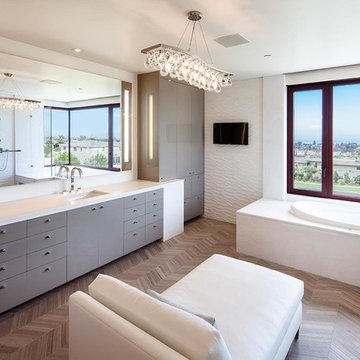
Her master bathroom with spa lounge and view tub.
Immagine di un'ampia stanza da bagno padronale design con lavabo sottopiano, ante lisce, ante in legno bruno, top in granito, doccia a filo pavimento, WC sospeso, piastrelle multicolore, piastrelle in gres porcellanato, pareti bianche, pavimento in gres porcellanato e vasca da incasso
Immagine di un'ampia stanza da bagno padronale design con lavabo sottopiano, ante lisce, ante in legno bruno, top in granito, doccia a filo pavimento, WC sospeso, piastrelle multicolore, piastrelle in gres porcellanato, pareti bianche, pavimento in gres porcellanato e vasca da incasso
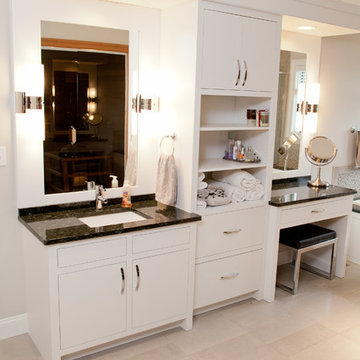
The peaceful master bath offers views of the hilltops and plenty of storage...and a sauna! Cool tones of grays and greens allow you to take a soak in the deep tub and let your worries drift away. Matt Villano Photography
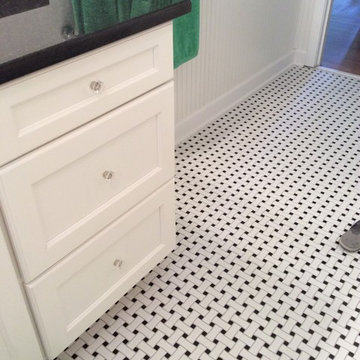
This is an older house that needed a updating. On the walls we used bead board paneling as the wainscoting, simple white cabinets, Absolute Black granite and a beautiful Basket Weave tile on the floor by Retro 2.0.

This lovely vanity and large mirror both frame and reflect the views. Quartz flooring provides color and texture below rich wood cabinets.
Foto di una grande stanza da bagno padronale stile rurale con ante con bugna sagomata, ante in legno scuro, vasca da incasso, zona vasca/doccia separata, piastrelle verdi, piastrelle in gres porcellanato, pareti beige, pavimento in ardesia, lavabo sottopiano, top in granito, pavimento verde, porta doccia a battente, top beige e due lavabi
Foto di una grande stanza da bagno padronale stile rurale con ante con bugna sagomata, ante in legno scuro, vasca da incasso, zona vasca/doccia separata, piastrelle verdi, piastrelle in gres porcellanato, pareti beige, pavimento in ardesia, lavabo sottopiano, top in granito, pavimento verde, porta doccia a battente, top beige e due lavabi
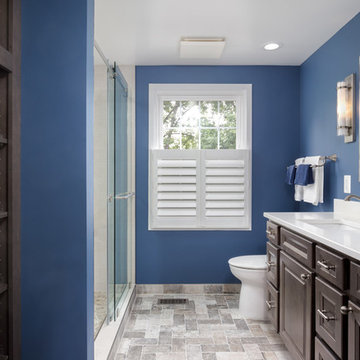
Graves Design & Remodeling, LLC
Ispirazione per una stanza da bagno contemporanea di medie dimensioni con ante a filo, ante marroni, vasca da incasso, vasca/doccia, WC a due pezzi, piastrelle bianche, piastrelle in ceramica, pareti grigie, pavimento con piastrelle in ceramica, lavabo sottopiano, top in granito, pavimento grigio, doccia con tenda e top grigio
Ispirazione per una stanza da bagno contemporanea di medie dimensioni con ante a filo, ante marroni, vasca da incasso, vasca/doccia, WC a due pezzi, piastrelle bianche, piastrelle in ceramica, pareti grigie, pavimento con piastrelle in ceramica, lavabo sottopiano, top in granito, pavimento grigio, doccia con tenda e top grigio
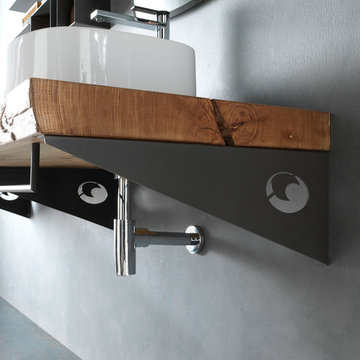
salle de bain antony, salle de bain 92, salles de bain antony, salle de bain archeda, salle de bain les hauts-de-seine, salle de bain moderne, salles de bain sur-mesure, sdb 92
Bagni con vasca da incasso e top in granito - Foto e idee per arredare
9

