Bagni con vasca da incasso e piastrelle in gres porcellanato - Foto e idee per arredare
Filtra anche per:
Budget
Ordina per:Popolari oggi
161 - 180 di 19.496 foto
1 di 3
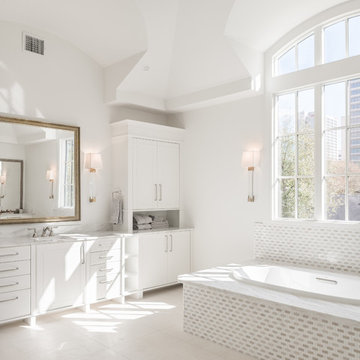
Idee per un'ampia stanza da bagno padronale minimal con ante lisce, ante bianche, vasca da incasso, doccia doppia, piastrelle in gres porcellanato, pareti bianche, pavimento in gres porcellanato, lavabo sottopiano, top in marmo, pavimento beige e porta doccia a battente
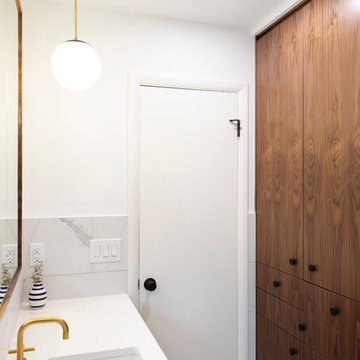
poject by d KISER design.construct, inc.
Photography by Colin Conces
Idee per una piccola stanza da bagno minimal con ante lisce, ante in legno bruno, vasca da incasso, vasca/doccia, WC monopezzo, piastrelle bianche, piastrelle in gres porcellanato, pareti bianche, pavimento in gres porcellanato, lavabo sottopiano, top in quarzite, pavimento bianco, doccia con tenda e top bianco
Idee per una piccola stanza da bagno minimal con ante lisce, ante in legno bruno, vasca da incasso, vasca/doccia, WC monopezzo, piastrelle bianche, piastrelle in gres porcellanato, pareti bianche, pavimento in gres porcellanato, lavabo sottopiano, top in quarzite, pavimento bianco, doccia con tenda e top bianco
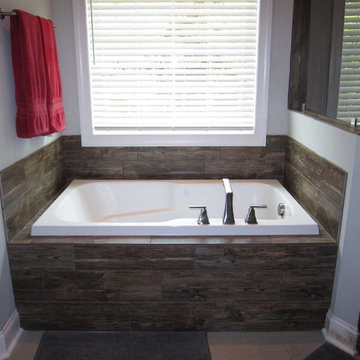
Idee per una stanza da bagno con doccia chic di medie dimensioni con vasca da incasso, doccia ad angolo, piastrelle marroni, piastrelle in gres porcellanato, pareti grigie, pavimento in gres porcellanato, pavimento beige e porta doccia a battente
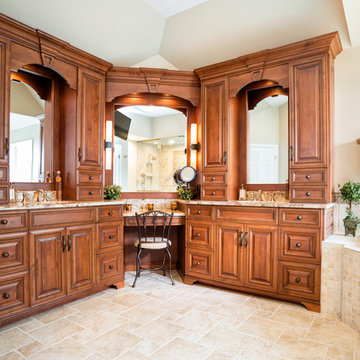
RUDLOFF Custom Builders, is a residential construction company that connects with clients early in the design phase to ensure every detail of your project is captured just as you imagined. RUDLOFF Custom Builders will create the project of your dreams that is executed by on-site project managers and skilled craftsman, while creating lifetime client relationships that are build on trust and integrity.
We are a full service, certified remodeling company that covers all of the Philadelphia suburban area including West Chester, Gladwynne, Malvern, Wayne, Haverford and more.
As a 6 time Best of Houzz winner, we look forward to working with you n your next project.
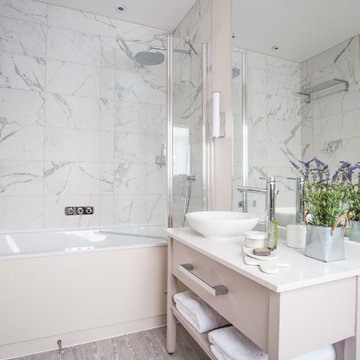
Small but spacious feeling Bathroom design with a simple custom made vanity unit and a space saving shower over the bath. Carrera Marble wall tiles and wood floor. Lots of mirror makes it feel deceptively big.
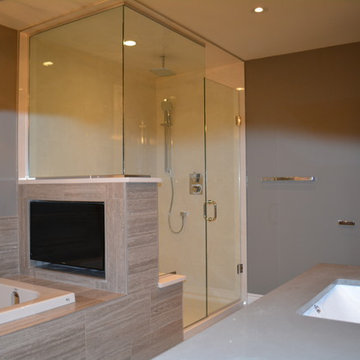
Bathroom Renovations by Zzone Homes
Foto di una stanza da bagno tradizionale di medie dimensioni con doccia alcova, WC monopezzo, piastrelle multicolore, piastrelle in gres porcellanato, pareti grigie, pavimento in gres porcellanato, lavabo sottopiano, top in quarzite e vasca da incasso
Foto di una stanza da bagno tradizionale di medie dimensioni con doccia alcova, WC monopezzo, piastrelle multicolore, piastrelle in gres porcellanato, pareti grigie, pavimento in gres porcellanato, lavabo sottopiano, top in quarzite e vasca da incasso
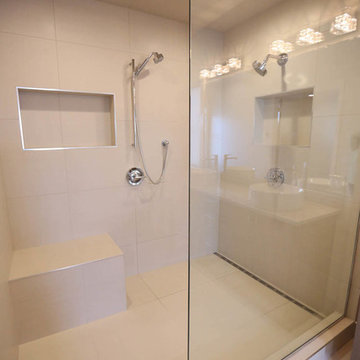
Foto di una grande stanza da bagno padronale minimalista con ante con bugna sagomata, ante bianche, vasca da incasso, doccia aperta, piastrelle bianche, piastrelle in gres porcellanato, pareti beige, pavimento con piastrelle in ceramica e top piastrellato
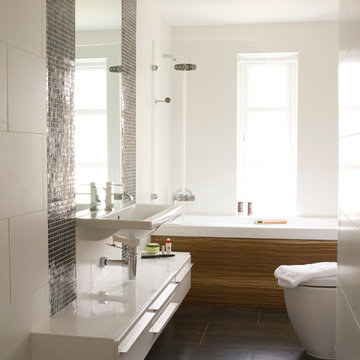
White minimalist ensuite bathroom
Imagetext Photography
Esempio di una stanza da bagno padronale design di medie dimensioni con ante bianche, vasca da incasso, vasca/doccia, piastrelle in gres porcellanato, pareti bianche, pavimento in gres porcellanato, lavabo sospeso, ante lisce, WC monopezzo, piastrelle bianche e pavimento marrone
Esempio di una stanza da bagno padronale design di medie dimensioni con ante bianche, vasca da incasso, vasca/doccia, piastrelle in gres porcellanato, pareti bianche, pavimento in gres porcellanato, lavabo sospeso, ante lisce, WC monopezzo, piastrelle bianche e pavimento marrone

Kohler Bancroft Pedestal sinks, Bancroft single hole lavatory faucets, Drop in tub.
Foto di una grande stanza da bagno padronale country con vasca da incasso, doccia ad angolo, piastrelle marroni, piastrelle in gres porcellanato, pareti verdi, parquet chiaro, lavabo a colonna, top in superficie solida, pavimento beige e porta doccia a battente
Foto di una grande stanza da bagno padronale country con vasca da incasso, doccia ad angolo, piastrelle marroni, piastrelle in gres porcellanato, pareti verdi, parquet chiaro, lavabo a colonna, top in superficie solida, pavimento beige e porta doccia a battente

Dual Slider Shower in Oil Rubbed Bronze Hardware. Featured in 3/8" Low Iron Starfire Glass with Recessed Pulls for the cleanest look. System features two sliding doors on a square bar.
Shower in San Juan Capistrano, CA

Esempio di un'ampia stanza da bagno con doccia country con ante a filo, ante grigie, vasca da incasso, doccia a filo pavimento, WC a due pezzi, piastrelle beige, piastrelle in gres porcellanato, pareti bianche, pavimento in travertino, lavabo a bacinella, pavimento beige, doccia aperta, top grigio, lavanderia, due lavabi e mobile bagno sospeso

Neutral bathroom tile and color tones. Drop-in bathtub - large transitional primary master bathroom beige tile and stone tile marble floor drop-in bathtub idea with detailed shaker cabinets, linen finish cabinets, an undermount sink, marble countertops, beige walls and quartzite countertops

Modern inspired bathroom renovation. The modern black tile is balanced by light gray walls, white shaker style vanities and white quartz countertops. The tile around the built in bathtub flows into the walk in shower that features pebble floor tile and 2 shower niches with pebble tile accent.
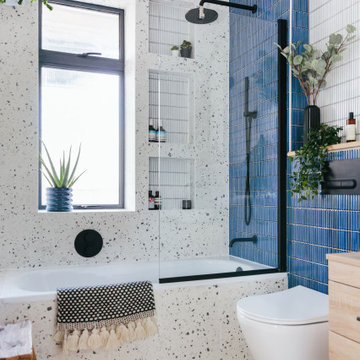
Idee per una piccola stanza da bagno per bambini contemporanea con ante in legno chiaro, vasca da incasso, vasca/doccia, piastrelle blu, piastrelle in gres porcellanato, top in legno, un lavabo e mobile bagno sospeso
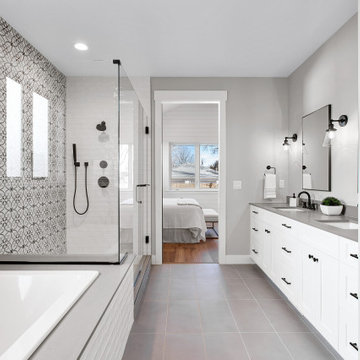
Idee per una stanza da bagno padronale tradizionale con ante in stile shaker, ante bianche, vasca da incasso, vasca/doccia, WC a due pezzi, piastrelle multicolore, piastrelle in gres porcellanato, pareti grigie, pavimento in gres porcellanato, lavabo sottopiano, top in quarzo composito, pavimento grigio, porta doccia a battente, top grigio, panca da doccia, due lavabi e mobile bagno incassato

Custom Surface Solutions (www.css-tile.com) - Owner Craig Thompson (512) 966-8296. This project shows a shower / bath and vanity counter remodel. 12" x 24" porcelain tile shower walls and tub deck with Light Beige Schluter Jolly coated aluminum profile edge. 4" custom mosaic accent band on shower walls, tub backsplash and vanity backsplash. Tiled shower niche with Schluter Floral patter Shelf-N and matching . Schluter drain in Brushed Nickel. Dual undermount sink vanity countertop using Silestone Eternal Marfil 3cm quartz. Signature Hardware faucets.
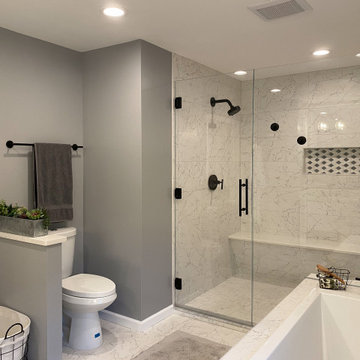
This Master Suite while being spacious, was poorly planned in the beginning. Master Bathroom and Walk-in Closet were small relative to the Bedroom size. Bathroom, being a maze of turns, offered a poor traffic flow. It only had basic fixtures and was never decorated to look like a living space. Geometry of the Bedroom (long and stretched) allowed to use some of its' space to build two Walk-in Closets while the original walk-in closet space was added to adjacent Bathroom. New Master Bathroom layout has changed dramatically (walls, door, and fixtures moved). The new space was carefully planned for two people using it at once with no sacrifice to the comfort. New shower is huge. It stretches wall-to-wall and has a full length bench with granite top. Frame-less glass enclosure partially sits on the tub platform (it is a drop-in tub). Tiles on the walls and on the floor are of the same collection. Elegant, time-less, neutral - something you would enjoy for years. This selection leaves no boundaries on the decor. Beautiful open shelf vanity cabinet was actually made by the Home Owners! They both were actively involved into the process of creating their new oasis. New Master Suite has two separate Walk-in Closets. Linen closet which used to be a part of the Bathroom, is now accessible from the hallway. Master Bedroom, still big, looks stunning. It reflects taste and life style of the Home Owners and blends in with the overall style of the House. Some of the furniture in the Bedroom was also made by the Home Owners.
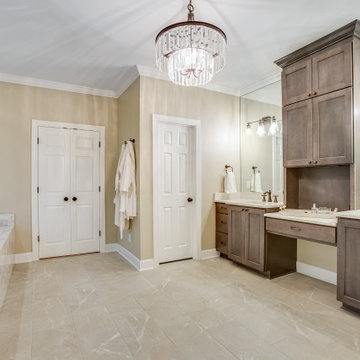
Idee per una stanza da bagno padronale tradizionale di medie dimensioni con ante in legno bruno, vasca da incasso, doccia alcova, WC a due pezzi, piastrelle bianche, piastrelle in gres porcellanato, pareti beige, pavimento in gres porcellanato, lavabo sottopiano, top in quarzo composito, pavimento grigio, porta doccia a battente, top bianco, toilette, due lavabi e mobile bagno incassato

The clients wanted a spa-like feel to their new master bathroom. So, we created an open, serene space made airy by the glass wall separating the tub/shower area from the vanity/toilet area. Keeping the palate neutral gave this space a luxe look while the windows brought the outside in.
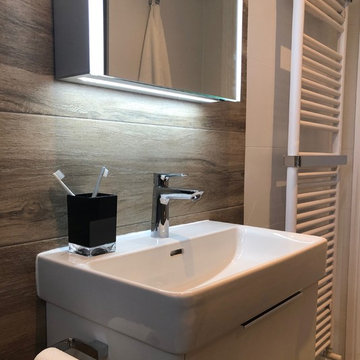
Ispirazione per una piccola stanza da bagno per bambini minimal con vasca da incasso, vasca/doccia, piastrelle in gres porcellanato, pavimento in gres porcellanato e pavimento grigio
Bagni con vasca da incasso e piastrelle in gres porcellanato - Foto e idee per arredare
9

