Bagni con vasca da incasso e piastrelle diamantate - Foto e idee per arredare
Filtra anche per:
Budget
Ordina per:Popolari oggi
21 - 40 di 3.692 foto
1 di 3
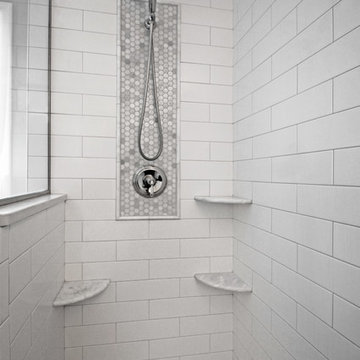
photo by Jennifer Oliver
Immagine di una stanza da bagno padronale country di medie dimensioni con ante nere, vasca da incasso, doccia ad angolo, WC a due pezzi, piastrelle bianche, piastrelle diamantate, pareti bianche, pavimento in gres porcellanato, lavabo sottopiano, top in marmo, pavimento grigio e porta doccia a battente
Immagine di una stanza da bagno padronale country di medie dimensioni con ante nere, vasca da incasso, doccia ad angolo, WC a due pezzi, piastrelle bianche, piastrelle diamantate, pareti bianche, pavimento in gres porcellanato, lavabo sottopiano, top in marmo, pavimento grigio e porta doccia a battente

Esempio di una stanza da bagno per bambini con ante con riquadro incassato, ante bianche, vasca da incasso, doccia aperta, WC monopezzo, piastrelle blu, piastrelle diamantate, pareti bianche, pavimento in marmo, lavabo da incasso, top in quarzo composito, pavimento multicolore, doccia con tenda, top multicolore, due lavabi e mobile bagno incassato

Esempio di una grande stanza da bagno con doccia tradizionale con consolle stile comò, ante in legno chiaro, vasca da incasso, doccia alcova, WC a due pezzi, piastrelle bianche, piastrelle diamantate, pareti blu, pavimento con piastrelle in ceramica, lavabo a colonna, top in quarzo composito, pavimento nero, doccia aperta, nicchia, due lavabi e mobile bagno freestanding
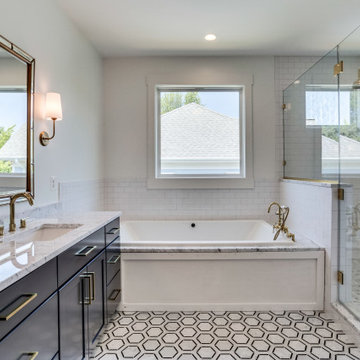
Idee per una piccola stanza da bagno padronale classica con ante in stile shaker, ante blu, vasca da incasso, piastrelle bianche, piastrelle diamantate, pareti bianche, pavimento con piastrelle a mosaico, lavabo da incasso, top in marmo, pavimento multicolore, porta doccia a battente, top multicolore, due lavabi e mobile bagno incassato

Foto di una stanza da bagno per bambini stile rurale di medie dimensioni con ante in stile shaker, ante in legno bruno, vasca da incasso, doccia ad angolo, WC a due pezzi, piastrelle bianche, piastrelle diamantate, pareti beige, pavimento in gres porcellanato, lavabo sottopiano, top in granito, pavimento marrone, doccia aperta e top beige
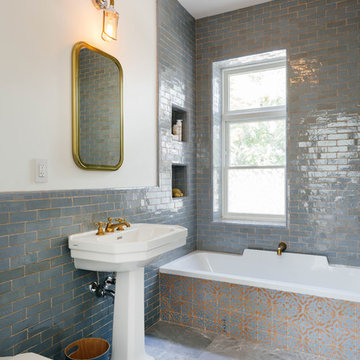
Guest bathroom. Photo: Nick Glimenakis
Immagine di una stanza da bagno per bambini classica di medie dimensioni con vasca/doccia, piastrelle blu, piastrelle diamantate, pareti bianche, lavabo a colonna, pavimento grigio, doccia con tenda, vasca da incasso, WC sospeso, pavimento in marmo e top bianco
Immagine di una stanza da bagno per bambini classica di medie dimensioni con vasca/doccia, piastrelle blu, piastrelle diamantate, pareti bianche, lavabo a colonna, pavimento grigio, doccia con tenda, vasca da incasso, WC sospeso, pavimento in marmo e top bianco
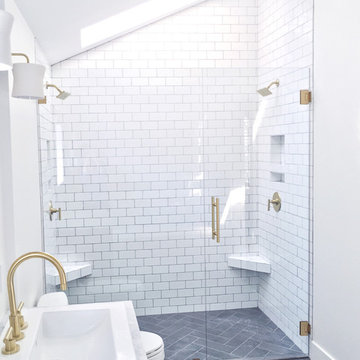
Master bathroom remodel in Sacramento with gray herringbone tile floors, walk-in double shower, bathtub, and walnut floating vanity. Brass fixtures were used throughout the space in the shower, sink, and bath.
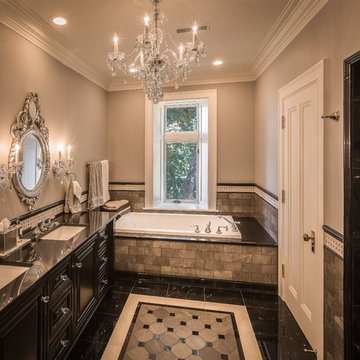
This richly appointed bathroom is part of the guest suite ensemble within a historic remodel, team project MDI was a part of on Oconomowoc Lake.
Immagine di una stanza da bagno classica con ante con bugna sagomata, ante nere, vasca da incasso, pistrelle in bianco e nero, piastrelle grigie, pareti grigie, lavabo sottopiano, pavimento multicolore, top nero e piastrelle diamantate
Immagine di una stanza da bagno classica con ante con bugna sagomata, ante nere, vasca da incasso, pistrelle in bianco e nero, piastrelle grigie, pareti grigie, lavabo sottopiano, pavimento multicolore, top nero e piastrelle diamantate
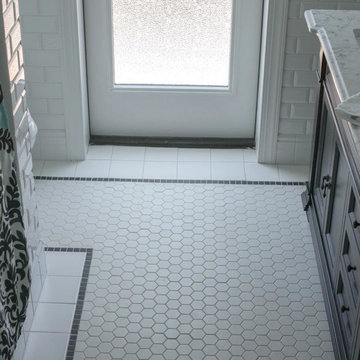
Immagine di una stanza da bagno minimal con ante con riquadro incassato, ante in legno bruno, vasca da incasso, vasca/doccia, WC a due pezzi, piastrelle bianche, piastrelle diamantate, pareti blu, pavimento in gres porcellanato, lavabo sottopiano, top in quarzite e pavimento bianco
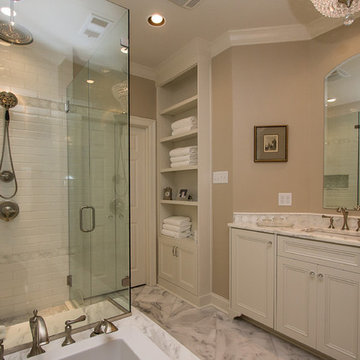
Foto di una stanza da bagno padronale chic di medie dimensioni con lavabo sottopiano, ante con riquadro incassato, ante bianche, top in marmo, vasca da incasso, doccia aperta, WC monopezzo, piastrelle bianche, piastrelle diamantate e pavimento in marmo
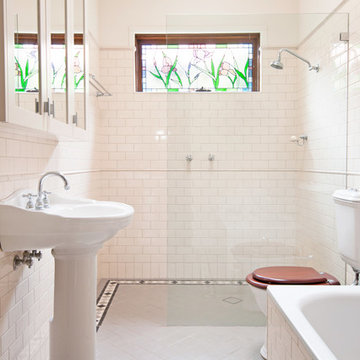
The main bathroom was recreated in an authentic Californian bungalow style featuring tessellated tiles, subway tiles in a brick pattern with capping tiles, Shaker-style framed mirrored cabinet, pedestal vanity, older-style toilet with timber toilet seat and older-style accessories. The original stained glass window was maintained. The only modern variation was the streamlined glass shower wall.
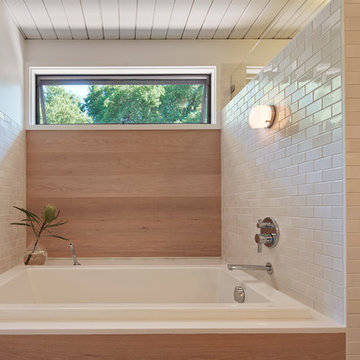
The Master Bathroom was reconfigured both enlarging it and creating a master suite. Within is a custom tub and shower enclosure. Custom tub has a ceramic Heath tile surround and du chateau flooring on the wall.
Bruce Damonte Photography
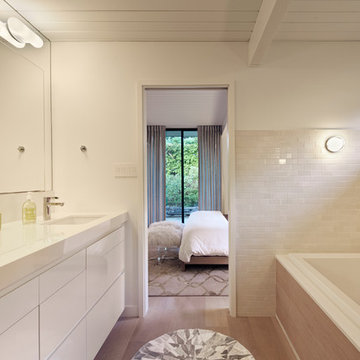
The Master Bathroom was reconfigured both enlarging it and creating a master suite. Within is a custom tub and shower enclosure. Custom tub has a ceramic Heath tile surround and du chateau flooring on the wall. Other custom features include the cabinetry and neat mirror detail.
Bruce Damonte Photography

Kid's Bathroom: Shower Area
Ispirazione per una stanza da bagno per bambini moderna di medie dimensioni con vasca/doccia, piastrelle bianche, piastrelle diamantate, pareti bianche, pavimento con piastrelle a mosaico, vasca da incasso, ante lisce, lavabo sottopiano, top in superficie solida, pavimento bianco, doccia con tenda e top bianco
Ispirazione per una stanza da bagno per bambini moderna di medie dimensioni con vasca/doccia, piastrelle bianche, piastrelle diamantate, pareti bianche, pavimento con piastrelle a mosaico, vasca da incasso, ante lisce, lavabo sottopiano, top in superficie solida, pavimento bianco, doccia con tenda e top bianco
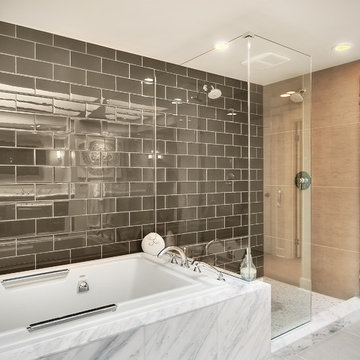
Modern master bathroom with glass cobalt gray subway tile, marble tub and glass enclosed double shower.
Idee per una stanza da bagno padronale design di medie dimensioni con vasca da incasso, doccia doppia, piastrelle grigie, piastrelle diamantate e pareti beige
Idee per una stanza da bagno padronale design di medie dimensioni con vasca da incasso, doccia doppia, piastrelle grigie, piastrelle diamantate e pareti beige

photos by Pedro Marti
The owner’s of this apartment had been living in this large working artist’s loft in Tribeca since the 70’s when they occupied the vacated space that had previously been a factory warehouse. Since then the space had been adapted for the husband and wife, both artists, to house their studios as well as living quarters for their growing family. The private areas were previously separated from the studio with a series of custom partition walls. Now that their children had grown and left home they were interested in making some changes. The major change was to take over spaces that were the children’s bedrooms and incorporate them in a new larger open living/kitchen space. The previously enclosed kitchen was enlarged creating a long eat-in counter at the now opened wall that had divided off the living room. The kitchen cabinetry capitalizes on the full height of the space with extra storage at the tops for seldom used items. The overall industrial feel of the loft emphasized by the exposed electrical and plumbing that run below the concrete ceilings was supplemented by a grid of new ceiling fans and industrial spotlights. Antique bubble glass, vintage refrigerator hinges and latches were chosen to accent simple shaker panels on the new kitchen cabinetry, including on the integrated appliances. A unique red industrial wheel faucet was selected to go with the integral black granite farm sink. The white subway tile that pre-existed in the kitchen was continued throughout the enlarged area, previously terminating 5 feet off the ground, it was expanded in a contrasting herringbone pattern to the full 12 foot height of the ceilings. This same tile motif was also used within the updated bathroom on top of a concrete-like porcelain floor tile. The bathroom also features a large white porcelain laundry sink with industrial fittings and a vintage stainless steel medicine display cabinet. Similar vintage stainless steel cabinets are also used in the studio spaces for storage. And finally black iron plumbing pipe and fittings were used in the newly outfitted closets to create hanging storage and shelving to complement the overall industrial feel.
pedro marti

Ispirazione per una piccola stanza da bagno con doccia contemporanea con ante lisce, ante in legno scuro, vasca da incasso, vasca/doccia, WC monopezzo, piastrelle bianche, piastrelle diamantate, pareti bianche, pavimento con piastrelle in ceramica, lavabo integrato, top in cemento, pavimento nero, porta doccia scorrevole, top nero, un lavabo, mobile bagno freestanding e carta da parati
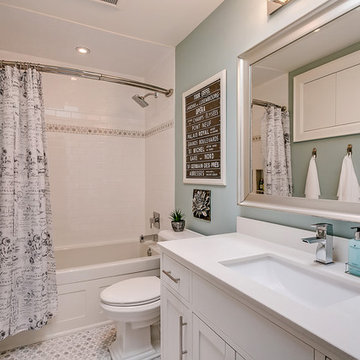
Esempio di una piccola stanza da bagno padronale tradizionale con ante in stile shaker, ante bianche, vasca da incasso, vasca/doccia, piastrelle bianche, piastrelle diamantate, pareti verdi, pavimento con piastrelle a mosaico, lavabo sottopiano, top in superficie solida, pavimento multicolore, doccia con tenda e top bianco
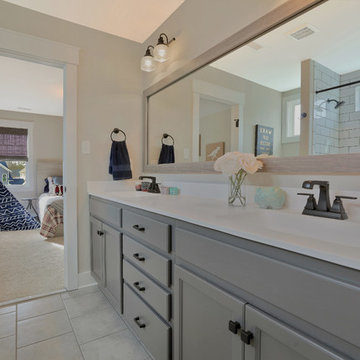
Jack and Jill Bath!
Esempio di una stanza da bagno padronale country con ante in stile shaker, ante grigie, vasca da incasso, WC monopezzo, piastrelle bianche, piastrelle diamantate, pareti beige, pavimento con piastrelle a mosaico, lavabo integrato, top in superficie solida e pavimento grigio
Esempio di una stanza da bagno padronale country con ante in stile shaker, ante grigie, vasca da incasso, WC monopezzo, piastrelle bianche, piastrelle diamantate, pareti beige, pavimento con piastrelle a mosaico, lavabo integrato, top in superficie solida e pavimento grigio
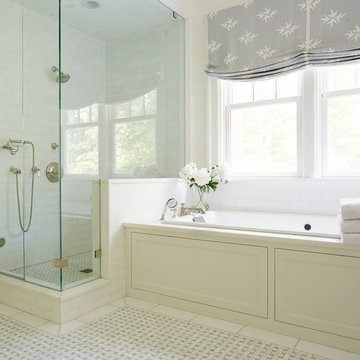
Idee per una stanza da bagno padronale country con ante bianche, vasca da incasso, doccia ad angolo, piastrelle diamantate, pareti bianche, pavimento giallo e porta doccia a battente
Bagni con vasca da incasso e piastrelle diamantate - Foto e idee per arredare
2

