Bagni con vasca da incasso e pavimento in sughero - Foto e idee per arredare
Filtra anche per:
Budget
Ordina per:Popolari oggi
21 - 35 di 35 foto
1 di 3
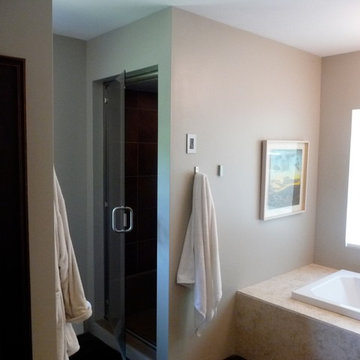
The shower is also a tram room that will accomadet two peouple. The tub is set into Terracottas . There is a view of the mountains when reclining in tub. The light fixture is an inexpensive paper.
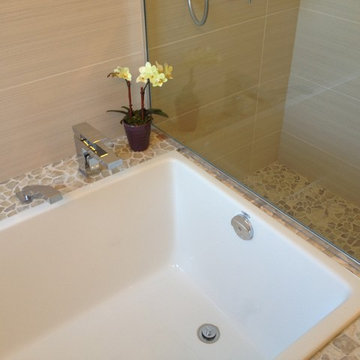
Pebble tile shower floor and tub deck.
Esempio di una stanza da bagno classica di medie dimensioni con ante marroni, vasca da incasso, WC monopezzo, piastrelle multicolore, piastrelle in gres porcellanato, pavimento in sughero, lavabo sottopiano, top in quarzite, pavimento beige e porta doccia a battente
Esempio di una stanza da bagno classica di medie dimensioni con ante marroni, vasca da incasso, WC monopezzo, piastrelle multicolore, piastrelle in gres porcellanato, pavimento in sughero, lavabo sottopiano, top in quarzite, pavimento beige e porta doccia a battente
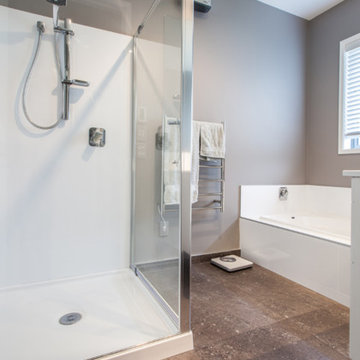
Idee per una stanza da bagno padronale contemporanea di medie dimensioni con vasca da incasso, doccia ad angolo, piastrelle marroni, piastrelle in ceramica, pareti grigie e pavimento in sughero
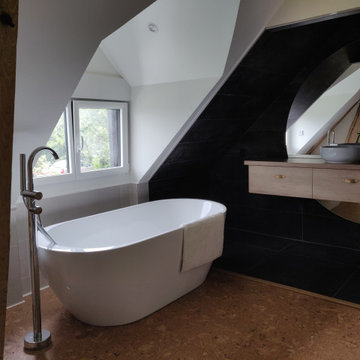
Salle de bain dans la spacieuse chambre à coucher. Sol en liège pour une douceur sous les pieds et un rendu authentique et écologique, idéal pour les pièces humides !
Miroir sur mesure rétroéclairé.
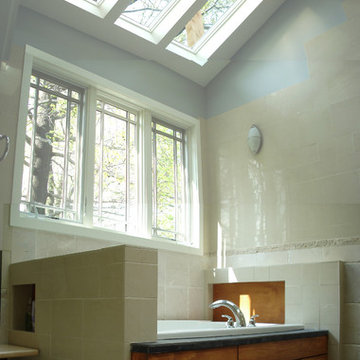
View of master bath tub area, highlighting the daylight filtering in through skylights and corresponding windows. Tub deck includes niches for bath amenities and supplies. Flooring is dark cork tiles providing warmth underfoot, and limestone tile outside the shower enclosure.
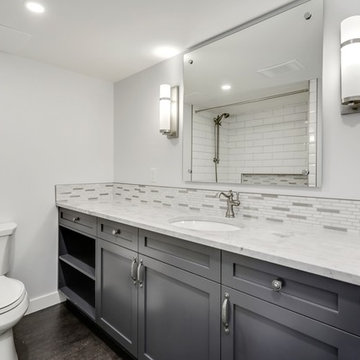
"The owner of this 700 square foot condo sought to completely remodel her home to better suit her needs. After completion, she now enjoys an updated kitchen including prep counter, art room, a bright sunny living room and full washroom remodel.
In the main entryway a recessed niche with coat hooks, bench and shoe storage welcomes you into this condo.
As an avid cook, this homeowner sought more functionality and counterspace with her kitchen makeover. All new Kitchenaid appliances were added. Quartzite countertops add a fresh look, while custom cabinetry adds sufficient storage. A marble mosaic backsplash and two-toned cabinetry add a classic feel to this kitchen.
In the main living area, new sliding doors onto the balcony, along with cork flooring and Benjamin Moore’s Silver Lining paint open the previously dark area. A new wall was added to give the homeowner a full pantry and art space. Custom barn doors were added to separate the art space from the living area.
In the master bedroom, an expansive walk-in closet was added. New flooring, paint, baseboards and chandelier make this the perfect area for relaxing.
To complete the en-suite remodel, everything was completely torn out. A combination tub/shower with custom mosaic wall niche and subway tile was installed. A new vanity with quartzite countertops finishes off this room.
The homeowner is pleased with the new layout and functionality of her home. The result of this remodel is a bright, welcoming condo that is both well-designed and beautiful. "
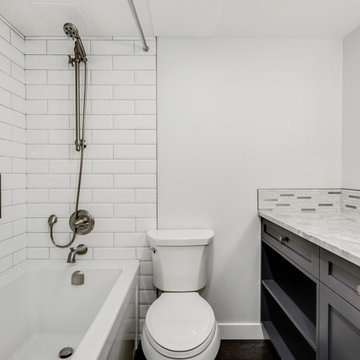
"The owner of this 700 square foot condo sought to completely remodel her home to better suit her needs. After completion, she now enjoys an updated kitchen including prep counter, art room, a bright sunny living room and full washroom remodel.
In the main entryway a recessed niche with coat hooks, bench and shoe storage welcomes you into this condo.
As an avid cook, this homeowner sought more functionality and counterspace with her kitchen makeover. All new Kitchenaid appliances were added. Quartzite countertops add a fresh look, while custom cabinetry adds sufficient storage. A marble mosaic backsplash and two-toned cabinetry add a classic feel to this kitchen.
In the main living area, new sliding doors onto the balcony, along with cork flooring and Benjamin Moore’s Silver Lining paint open the previously dark area. A new wall was added to give the homeowner a full pantry and art space. Custom barn doors were added to separate the art space from the living area.
In the master bedroom, an expansive walk-in closet was added. New flooring, paint, baseboards and chandelier make this the perfect area for relaxing.
To complete the en-suite remodel, everything was completely torn out. A combination tub/shower with custom mosaic wall niche and subway tile was installed. A new vanity with quartzite countertops finishes off this room.
The homeowner is pleased with the new layout and functionality of her home. The result of this remodel is a bright, welcoming condo that is both well-designed and beautiful. "
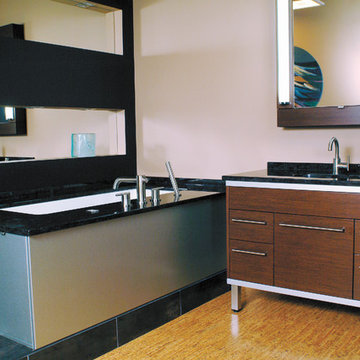
Custom tub surround with granite top provides storage in a unique way that compliments the contemporary look of this bathroom. Vanity features a quartered wenge veneer.
Redl Kitchens
156 Jessop Avenue
Saskatoon, SK S7N 1Y4
10341-124th Street
Edmonton, AB T5N 3W1
1733 McAra St
Regina, SK, S4N 6H5
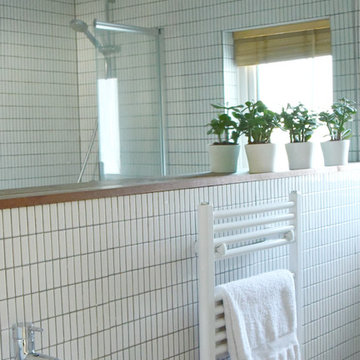
CP Photography
Foto di una piccola stanza da bagno per bambini con ante lisce, ante bianche, vasca da incasso, vasca/doccia, WC a due pezzi, piastrelle bianche, piastrelle a mosaico, pareti bianche, pavimento in sughero e lavabo sospeso
Foto di una piccola stanza da bagno per bambini con ante lisce, ante bianche, vasca da incasso, vasca/doccia, WC a due pezzi, piastrelle bianche, piastrelle a mosaico, pareti bianche, pavimento in sughero e lavabo sospeso
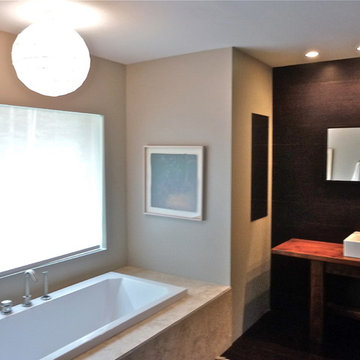
The tub is set into Terracottas . There is a view of the mountains when reclining in tub. The light fixture is an inexpensive paper.
Ispirazione per una stanza da bagno padronale minimal di medie dimensioni con vasca da incasso, doccia doppia, WC a due pezzi, pareti marroni, pavimento in sughero, lavabo a bacinella, top in legno, pavimento marrone e porta doccia a battente
Ispirazione per una stanza da bagno padronale minimal di medie dimensioni con vasca da incasso, doccia doppia, WC a due pezzi, pareti marroni, pavimento in sughero, lavabo a bacinella, top in legno, pavimento marrone e porta doccia a battente
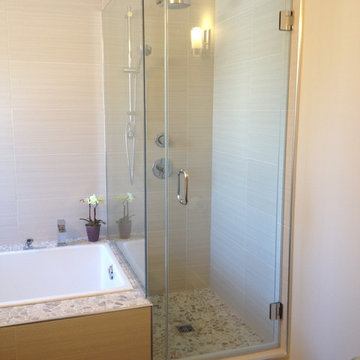
Pebble tile shower floor and tub deck.
Idee per una stanza da bagno tradizionale di medie dimensioni con ante marroni, vasca da incasso, WC monopezzo, piastrelle multicolore, piastrelle in gres porcellanato, pavimento in sughero, lavabo sottopiano, top in quarzite, pavimento beige e porta doccia a battente
Idee per una stanza da bagno tradizionale di medie dimensioni con ante marroni, vasca da incasso, WC monopezzo, piastrelle multicolore, piastrelle in gres porcellanato, pavimento in sughero, lavabo sottopiano, top in quarzite, pavimento beige e porta doccia a battente
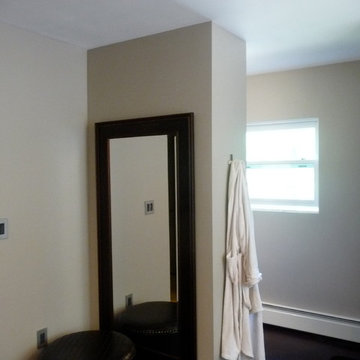
New partition wall which gives privacy jot the toilet and built in storage on the other side
Ispirazione per una stanza da bagno padronale design di medie dimensioni con vasca da incasso, doccia doppia, WC a due pezzi, pareti marroni, pavimento in sughero, lavabo a bacinella, top in legno, pavimento marrone e porta doccia a battente
Ispirazione per una stanza da bagno padronale design di medie dimensioni con vasca da incasso, doccia doppia, WC a due pezzi, pareti marroni, pavimento in sughero, lavabo a bacinella, top in legno, pavimento marrone e porta doccia a battente
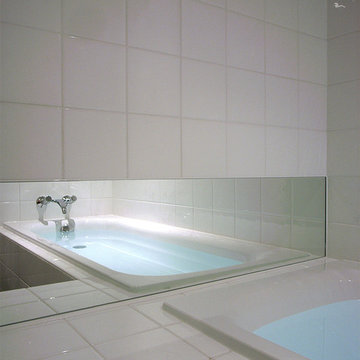
このバスタブは鋼板ホーロー製です。
寝ながらお湯につかる浅い洋バスのタイプで、本当に寝てしまうようです。また、幅も広くはなく浅いので、かなりの節水にもなります、水に演色性の高いライトを当てているので、水は綺麗に青く光り、水面を揺らすとキラキラと輝きます。
村上建築設計室 http://mu-ar.com/
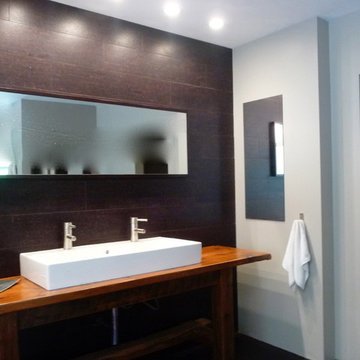
New master bath room with cork floors and a Cork wall. the vanity is mad out of the old hand crafted dining room table. 2/3 is the vanity and the other 1/3 is now the Console table in the Foyer other the home. double faucet vessel sink. There are 2 recessed Medicine cabinets on either side wall with outlets inside.
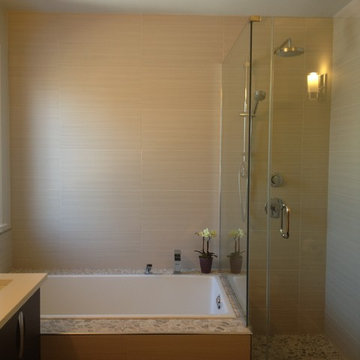
Pebble tile shower floor and tub deck.
Immagine di una stanza da bagno chic di medie dimensioni con ante marroni, vasca da incasso, WC monopezzo, piastrelle multicolore, piastrelle in gres porcellanato, pavimento in sughero, lavabo sottopiano, top in quarzite, pavimento beige e porta doccia a battente
Immagine di una stanza da bagno chic di medie dimensioni con ante marroni, vasca da incasso, WC monopezzo, piastrelle multicolore, piastrelle in gres porcellanato, pavimento in sughero, lavabo sottopiano, top in quarzite, pavimento beige e porta doccia a battente
Bagni con vasca da incasso e pavimento in sughero - Foto e idee per arredare
2

