Bagni con vasca da incasso e pavimento in gres porcellanato - Foto e idee per arredare
Filtra anche per:
Budget
Ordina per:Popolari oggi
181 - 200 di 24.412 foto
1 di 3
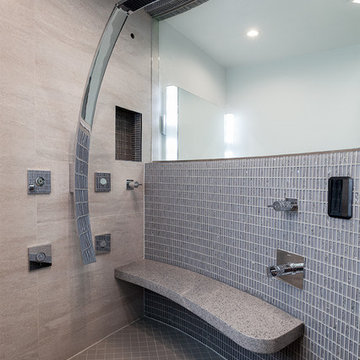
Photography by Christi Nielsen
Ispirazione per una stanza da bagno padronale design di medie dimensioni con ante lisce, ante grigie, vasca da incasso, doccia doppia, WC a due pezzi, piastrelle nere, piastrelle grigie, piastrelle a mosaico, pareti grigie, pavimento in gres porcellanato, lavabo integrato e top in superficie solida
Ispirazione per una stanza da bagno padronale design di medie dimensioni con ante lisce, ante grigie, vasca da incasso, doccia doppia, WC a due pezzi, piastrelle nere, piastrelle grigie, piastrelle a mosaico, pareti grigie, pavimento in gres porcellanato, lavabo integrato e top in superficie solida
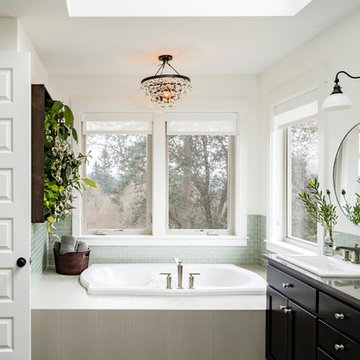
Bright, light filled, master bath
Idee per una grande stanza da bagno padronale tradizionale con lavabo da incasso, vasca da incasso, piastrelle verdi, pareti bianche, ante in stile shaker, ante nere, piastrelle di vetro, pavimento in gres porcellanato e top in granito
Idee per una grande stanza da bagno padronale tradizionale con lavabo da incasso, vasca da incasso, piastrelle verdi, pareti bianche, ante in stile shaker, ante nere, piastrelle di vetro, pavimento in gres porcellanato e top in granito
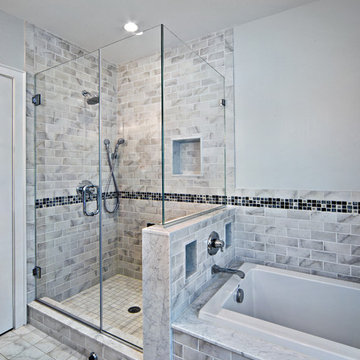
Frameless custom shower/ tub combination. Frameless style with Polished Chrome hardware and 1/2" Lo-iron glass on knee wall abutting a tub. Hand held body spray. Built in niche.
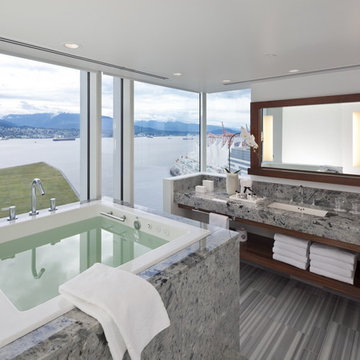
Designed while at CHil Design Group. Contempory Tailored.
Ispirazione per una stanza da bagno padronale contemporanea di medie dimensioni con lavabo sottopiano, nessun'anta, ante in legno bruno, vasca da incasso, piastrelle grigie, WC a due pezzi, pareti bianche, pavimento in gres porcellanato e top in granito
Ispirazione per una stanza da bagno padronale contemporanea di medie dimensioni con lavabo sottopiano, nessun'anta, ante in legno bruno, vasca da incasso, piastrelle grigie, WC a due pezzi, pareti bianche, pavimento in gres porcellanato e top in granito

Foto di una stanza da bagno padronale design di medie dimensioni con ante in stile shaker, ante in legno bruno, vasca da incasso, doccia ad angolo, WC monopezzo, piastrelle grigie, piastrelle in gres porcellanato, pareti grigie, pavimento in gres porcellanato, lavabo da incasso e top piastrellato

Ispirazione per una stanza da bagno per bambini chic di medie dimensioni con ante in stile shaker, ante beige, vasca da incasso, vasca/doccia, WC sospeso, piastrelle blu, piastrelle in ceramica, pareti beige, pavimento in gres porcellanato, lavabo da incasso, pavimento beige, porta doccia a battente, un lavabo e mobile bagno sospeso

Warm Bathroom in Woodingdean, East Sussex
Designer Aron has created a simple design that works well across this family bathroom and cloakroom in Woodingdean.
The Brief
This Woodingdean client required redesign and rethink for a family bathroom and cloakroom. To keep things simple the design was to be replicated across both rooms, with ample storage to be incorporated into either space.
The brief was relatively simple.
A warm and homely design had to be accompanied by all standard bathroom inclusions.
Design Elements
To maximise storage space in the main bathroom the rear wall has been dedicated to storage. The ensure plenty of space for personal items fitted storage has been opted for, and Aron has specified a customised combination of units based upon the client’s storage requirements.
Earthy grey wall tiles combine nicely with a chosen mosaic tile, which wraps around the entire room and cloakroom space.
Chrome brassware from Vado and Puraflow are used on the semi-recessed basin, as well as showering and bathing functions.
Special Inclusions
The furniture was a key element of this project.
It is primarily for storage, but in terms of design it has been chosen in this Light Grey Gloss finish to add a nice warmth to the family bathroom. By opting for fitted furniture it meant that a wall-to-wall appearance could be incorporated into the design, as well as a custom combination of units.
Atop the furniture, Aron has used a marble effect laminate worktop which ties in nicely with the theme of the space.
Project Highlight
As mentioned the cloakroom utilises the same design, with the addition of a small cloakroom storage unit and sink from Deuco.
Tile choices have also been replicated in this room to half-height. The mosaic tiles particularly look great here as they catch the light through the window.
The End Result
The result is a project that delivers upon the brief, with warm and homely tile choices and plenty of storage across the two rooms.
If you are thinking of a bathroom transformation, discover how our design team can create a new bathroom space that will tick all of your boxes. Arrange a free design appointment in showroom or online today.
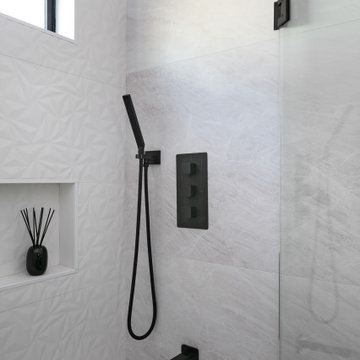
A European modern interpretation to a standard 8'x5' bathroom with a touch of mid-century color scheme for warmth.
large format porcelain tile (72x30) was used both for the walls and for the floor.
A 3D tile was used for the center wall for accent / focal point.
Wall mounted toilet were used to save space.

Stunning succulent wallpaper from Mind the Gap
Ispirazione per una piccola stanza da bagno per bambini eclettica con nessun'anta, ante con finitura invecchiata, vasca da incasso, vasca/doccia, piastrelle verdi, piastrelle in gres porcellanato, pavimento in gres porcellanato, lavabo a consolle, top in legno, pavimento nero, doccia con tenda, un lavabo e mobile bagno freestanding
Ispirazione per una piccola stanza da bagno per bambini eclettica con nessun'anta, ante con finitura invecchiata, vasca da incasso, vasca/doccia, piastrelle verdi, piastrelle in gres porcellanato, pavimento in gres porcellanato, lavabo a consolle, top in legno, pavimento nero, doccia con tenda, un lavabo e mobile bagno freestanding
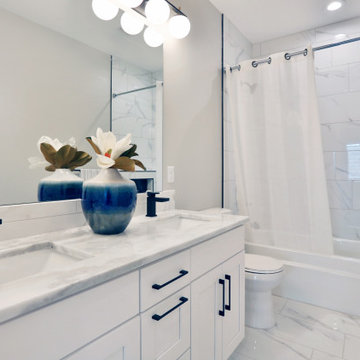
A contemporary farm-house like white guest bathroom make this bathroom feel like a spa-like retreat. White shaker cabinets with pearl fantasy granite counter top and black hardware make this kids bathroom feel clean and inviting.
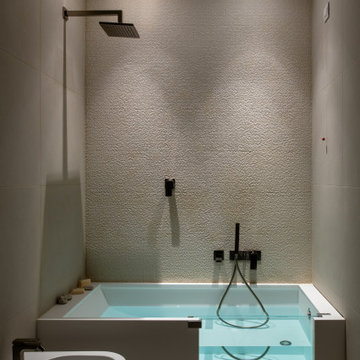
I faretti posti sopra la vasca da bagno, pennellando la parete di fondo, accentuano la matericità del rivestimento
Immagine di una stanza da bagno con doccia minimal di medie dimensioni con ante lisce, ante in legno bruno, vasca da incasso, vasca/doccia, WC sospeso, piastrelle beige, piastrelle in gres porcellanato, pareti beige, pavimento in gres porcellanato, lavabo integrato, top in superficie solida, pavimento beige, porta doccia a battente, top bianco, un lavabo e mobile bagno sospeso
Immagine di una stanza da bagno con doccia minimal di medie dimensioni con ante lisce, ante in legno bruno, vasca da incasso, vasca/doccia, WC sospeso, piastrelle beige, piastrelle in gres porcellanato, pareti beige, pavimento in gres porcellanato, lavabo integrato, top in superficie solida, pavimento beige, porta doccia a battente, top bianco, un lavabo e mobile bagno sospeso
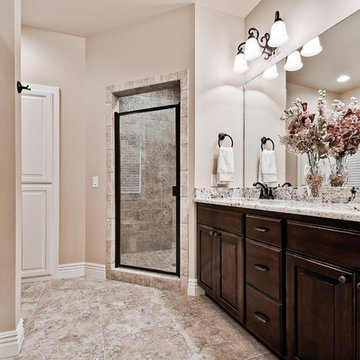
Second master bathroom upstairs.
Ispirazione per una grande stanza da bagno padronale chic con ante con bugna sagomata, ante in legno bruno, vasca da incasso, doccia alcova, WC a due pezzi, piastrelle beige, piastrelle in travertino, pareti nere, pavimento in gres porcellanato, lavabo sottopiano, top in granito, pavimento marrone, porta doccia a battente e top multicolore
Ispirazione per una grande stanza da bagno padronale chic con ante con bugna sagomata, ante in legno bruno, vasca da incasso, doccia alcova, WC a due pezzi, piastrelle beige, piastrelle in travertino, pareti nere, pavimento in gres porcellanato, lavabo sottopiano, top in granito, pavimento marrone, porta doccia a battente e top multicolore
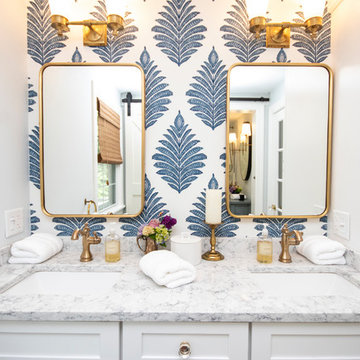
Foto di una stanza da bagno padronale classica di medie dimensioni con ante con riquadro incassato, ante bianche, vasca da incasso, vasca/doccia, WC monopezzo, piastrelle bianche, piastrelle diamantate, pareti blu, pavimento in gres porcellanato, lavabo sottopiano, top in granito, pavimento bianco, porta doccia a battente e top bianco
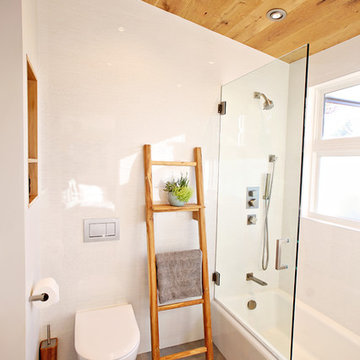
Coastal bathroom with rustic charm. All fixtures were used by Hansgrohe. Floating lavatory by Villeroy and Boch. High gloss porcelain walls and natural pine wood ceiling. Kohler mirrored medicine cabinet and Hafele finger pulls.
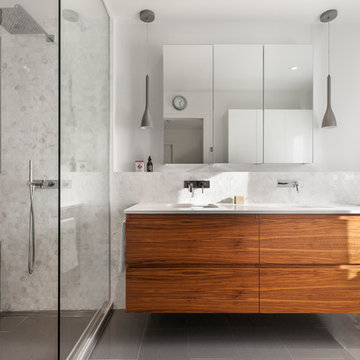
Immagine di una stanza da bagno padronale minimalista di medie dimensioni con ante lisce, ante in legno scuro, vasca da incasso, vasca/doccia, WC monopezzo, piastrelle bianche, piastrelle di marmo, pareti grigie, pavimento in gres porcellanato, lavabo sottopiano, top in quarzo composito, pavimento grigio e porta doccia a battente
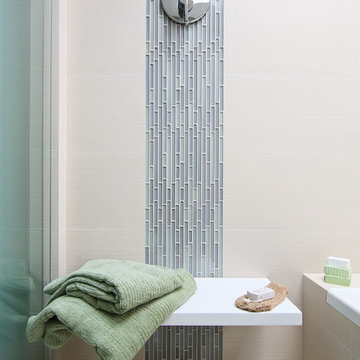
Once upon a time, this bathroom featured the following:
No entry door, with a master tub and vanities open to the master bedroom.
Fading, outdated, 80's-style yellow oak cabinetry.
A bulky hexagonal window with clear glass. No privacy.
A carpeted floor. In a bathroom.
It’s safe to say that none of these features were appreciated by our clients. Understandably.
We knew we could help.
We changed the layout. The tub and the double shower are now enclosed behind frameless glass, a very practical and beautiful arrangement. The clean linear grain cabinetry in medium tone is accented beautifully by white countertops and stainless steel accessories. New lights, beautiful tile and glass mosaic bring this space into the 21st century.
End result: a calm, light, modern bathroom for our client to enjoy.
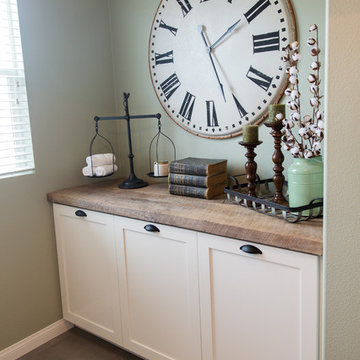
Ispirazione per una grande stanza da bagno padronale country con ante in stile shaker, ante bianche, vasca da incasso, doccia ad angolo, WC a due pezzi, piastrelle grigie, piastrelle in ceramica, pareti bianche, pavimento in gres porcellanato, lavabo da incasso e top in superficie solida
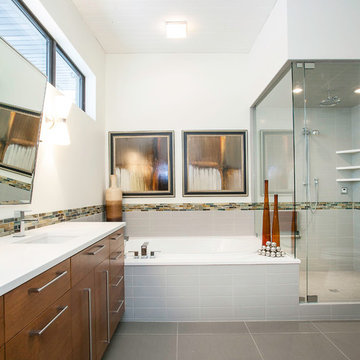
Immagine di una stanza da bagno padronale minimalista di medie dimensioni con ante lisce, vasca da incasso, doccia ad angolo, piastrelle grigie, piastrelle arancioni, piastrelle bianche, piastrelle gialle, pareti bianche, lavabo sottopiano, ante in legno scuro, piastrelle di vetro, pavimento in gres porcellanato, top in quarzite, pavimento grigio e porta doccia a battente
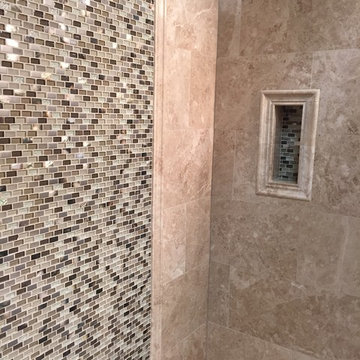
Immagine di una stanza da bagno padronale classica di medie dimensioni con ante con riquadro incassato, ante in legno bruno, vasca da incasso, doccia aperta, WC a due pezzi, piastrelle beige, piastrelle in gres porcellanato, pareti beige, pavimento in gres porcellanato, lavabo da incasso e top piastrellato
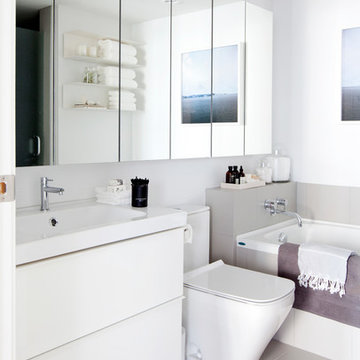
| PHOTO CREDIT |
Janis Nicolay Photography
| PROJECT PROFILE |
Renovation & Styling Project
906 sq.ft | 11th Floor | Yaletown | Ledingham Design,Built 2003
1 Bedroom + 2 Bath + Den + Living / Dining Room + Balcony
| DESIGN TEAM |
Interior Design | GAILE GUEVARA
Design Team | Laura Melling, Foojan Kasravi, Rebecca Raymond
| CONSTRUCTION TEAM |
Builder | Projekt Home
Bagni con vasca da incasso e pavimento in gres porcellanato - Foto e idee per arredare
10

