Bagni con vasca da incasso e pavimento grigio - Foto e idee per arredare
Filtra anche per:
Budget
Ordina per:Popolari oggi
61 - 80 di 10.551 foto
1 di 3
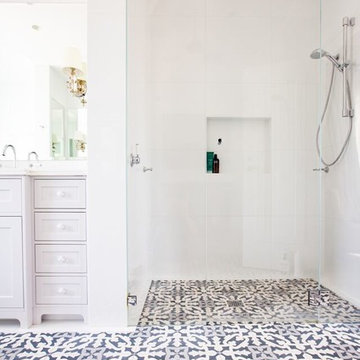
Idee per una grande stanza da bagno padronale moderna con ante in stile shaker, vasca da incasso, doccia alcova, WC monopezzo, pareti bianche, lavabo sottopiano, top in quarzo composito, ante bianche, piastrelle bianche, pavimento in cementine, pavimento grigio, porta doccia a battente e piastrelle di marmo

St. George's Terrace is our luxurious renovation of a grand, Grade II Listed garden apartment in the centre of Primrose Hill village, North London.
Meticulously renovated after 40 years in the same hands, we reinstated the grand salon, kitchen and dining room - added a Crittall style breakfast room, and dug out additional space at basement level to form a third bedroom and second bathroom.
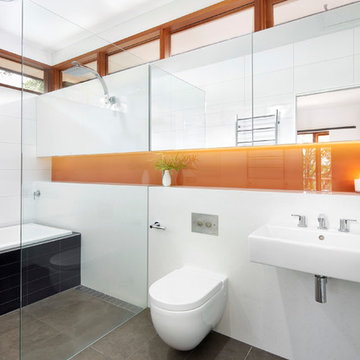
Jonathon Tabensky
Idee per una stanza da bagno padronale minimalista di medie dimensioni con lavabo sospeso, vasca da incasso, doccia a filo pavimento, WC sospeso, piastrelle nere, piastrelle in ceramica, pareti bianche, pavimento con piastrelle in ceramica, pavimento grigio e nicchia
Idee per una stanza da bagno padronale minimalista di medie dimensioni con lavabo sospeso, vasca da incasso, doccia a filo pavimento, WC sospeso, piastrelle nere, piastrelle in ceramica, pareti bianche, pavimento con piastrelle in ceramica, pavimento grigio e nicchia
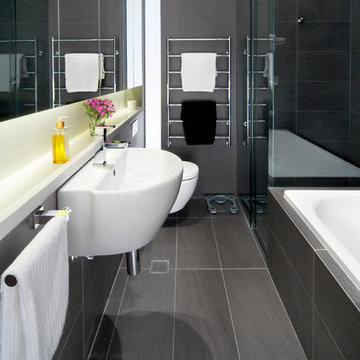
Esempio di una piccola stanza da bagno con doccia contemporanea con piastrelle nere, vasca da incasso, doccia ad angolo, WC monopezzo, piastrelle in gres porcellanato, pareti grigie, pavimento in gres porcellanato, lavabo sospeso e pavimento grigio

FPA were approached to complete the modernisation of a large terrace townhouse in Pimlico that the clients had partially refurbished and extended using traditional idioms.
The traditional Georgian cellular layout of the property has inspired the blueprint of the refurbishment. The extensive use of a streamlined contemporary vocabulary is chosen over a faux vernacular.
FPA have approached the design as a series of self-contained spaces, each with bespoke features functional to the specific use of each room. They are conceived as stand-alone pieces that use a contemporary reinterpretation of the orthodox architectural lexicon and that work with the building, rather than against it.
The use of elementary geometries is complemented by precious materials and finishes that contribute to an overall feeling of understated luxury.
Photo by Lisa Castagner

A budget-friendly family bathroom in a Craftsman-style home, using off-the-shelf fixtures and fittings with statement floor tile and metro wall tile.
Ispirazione per una stanza da bagno per bambini design di medie dimensioni con ante in stile shaker, ante grigie, vasca da incasso, vasca/doccia, WC monopezzo, piastrelle blu, piastrelle diamantate, pareti bianche, pavimento con piastrelle in ceramica, lavabo da incasso, top in marmo, pavimento grigio, porta doccia a battente, top bianco, un lavabo e mobile bagno freestanding
Ispirazione per una stanza da bagno per bambini design di medie dimensioni con ante in stile shaker, ante grigie, vasca da incasso, vasca/doccia, WC monopezzo, piastrelle blu, piastrelle diamantate, pareti bianche, pavimento con piastrelle in ceramica, lavabo da incasso, top in marmo, pavimento grigio, porta doccia a battente, top bianco, un lavabo e mobile bagno freestanding

主寝室の専用浴室です。羊蹄山を眺めながら、入浴することができます。回転窓を開けると露天風呂気分です。
Foto di una grande stanza da bagno padronale stile rurale con nessun'anta, ante beige, vasca da incasso, zona vasca/doccia separata, WC monopezzo, piastrelle marroni, piastrelle in gres porcellanato, pareti marroni, pavimento in gres porcellanato, lavabo da incasso, top in legno, pavimento grigio, doccia aperta, top beige, due lavabi, mobile bagno incassato e soffitto in legno
Foto di una grande stanza da bagno padronale stile rurale con nessun'anta, ante beige, vasca da incasso, zona vasca/doccia separata, WC monopezzo, piastrelle marroni, piastrelle in gres porcellanato, pareti marroni, pavimento in gres porcellanato, lavabo da incasso, top in legno, pavimento grigio, doccia aperta, top beige, due lavabi, mobile bagno incassato e soffitto in legno

Esempio di una stanza da bagno per bambini minimal di medie dimensioni con ante lisce, ante grigie, vasca da incasso, vasca/doccia, WC sospeso, piastrelle blu, piastrelle in gres porcellanato, pareti blu, pavimento in marmo, lavabo sottopiano, top in superficie solida, pavimento grigio, top grigio, due lavabi e mobile bagno freestanding

Shower tile is Carrara Chateau Honed Tile, the newly built-in decorative mosaic is Viviano MarmoHydra II Calacatta Mother of Pearl Waterjet Marble
Foto di una stanza da bagno per bambini minimal di medie dimensioni con ante con bugna sagomata, ante marroni, vasca da incasso, vasca/doccia, WC a due pezzi, piastrelle grigie, piastrelle di marmo, pareti grigie, pavimento con piastrelle in ceramica, lavabo a bacinella, top in quarzite, pavimento grigio, porta doccia scorrevole, top bianco, nicchia, un lavabo e mobile bagno freestanding
Foto di una stanza da bagno per bambini minimal di medie dimensioni con ante con bugna sagomata, ante marroni, vasca da incasso, vasca/doccia, WC a due pezzi, piastrelle grigie, piastrelle di marmo, pareti grigie, pavimento con piastrelle in ceramica, lavabo a bacinella, top in quarzite, pavimento grigio, porta doccia scorrevole, top bianco, nicchia, un lavabo e mobile bagno freestanding
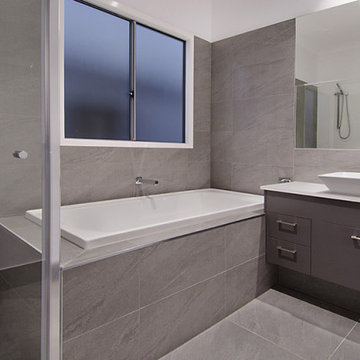
Modern bathroom
Immagine di una stanza da bagno con doccia minimalista di medie dimensioni con consolle stile comò, ante grigie, vasca da incasso, doccia ad angolo, piastrelle grigie, piastrelle in ceramica, pareti bianche, pavimento con piastrelle in ceramica, lavabo a bacinella, top in quarzo composito, pavimento grigio, porta doccia a battente, top bianco, un lavabo e mobile bagno incassato
Immagine di una stanza da bagno con doccia minimalista di medie dimensioni con consolle stile comò, ante grigie, vasca da incasso, doccia ad angolo, piastrelle grigie, piastrelle in ceramica, pareti bianche, pavimento con piastrelle in ceramica, lavabo a bacinella, top in quarzo composito, pavimento grigio, porta doccia a battente, top bianco, un lavabo e mobile bagno incassato

Le projet :
Un appartement familial de 135m2 des années 80 sans style ni charme, avec une petite cuisine isolée et désuète bénéficie d’une rénovation totale au style affirmé avec une grande cuisine semi ouverte sur le séjour, un véritable espace parental, deux chambres pour les enfants avec salle de bains et bureau indépendant.
Notre solution :
Nous déposons les cloisons en supprimant une chambre qui était attenante au séjour et ainsi bénéficier d’un grand volume pour la pièce à vivre avec une cuisine semi ouverte de couleur noire, séparée du séjour par des verrières.
Une crédence en miroir fumé renforce encore la notion d’espace et une banquette sur mesure permet d’ajouter un coin repas supplémentaire souhaité convivial et simple pour de jeunes enfants.
Le salon est entièrement décoré dans les tons bleus turquoise avec une bibliothèque monumentale de la même couleur, prolongée jusqu’à l’entrée grâce à un meuble sur mesure dissimulant entre autre le tableau électrique. Le grand canapé en velours bleu profond configure l’espace salon face à la bibliothèque alors qu’une grande table en verre est entourée de chaises en velours turquoise sur un tapis graphique du même camaïeu.
Nous avons condamné l’accès entre la nouvelle cuisine et l’espace nuit placé de l’autre côté d’un mur porteur. Nous avons ainsi un grand espace parental avec une chambre et une salle de bains lumineuses. Un carrelage mural blanc est posé en chevrons, et la salle de bains intégre une grande baignoire double ainsi qu’une douche à l’italienne. Celle-ci bénéficie de lumière en second jour grâce à une verrière placée sur la cloison côté chambre. Nous avons créé un dressing en U, fermé par une porte coulissante de type verrière.
Les deux chambres enfants communiquent directement sur une salle de bains aux couleurs douces et au carrelage graphique.
L’ancienne cuisine, placée près de l’entrée est aménagée en chambre d’amis-bureau avec un canapé convertible et des rangements astucieux.
Le style :
L’appartement joue les contrastes et ose la couleur dans les espaces à vivre avec un joli bleu turquoise associé à un noir graphique affirmé sur la cuisine, le carrelage au sol et les verrières. Les espaces nuit jouent d’avantage la sobriété dans des teintes neutres. L’ensemble allie style et simplicité d’usage, en accord avec le mode de vie de cette famille parisienne très active avec de jeunes enfants.
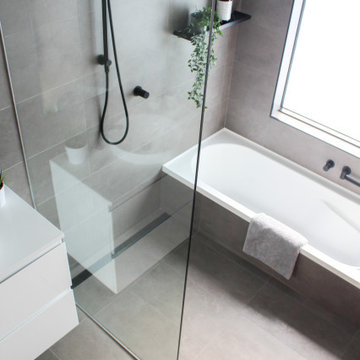
Wet Room Bathroom, Wet Room Renovations, Open Shower Dark Bathroom, Dark Bathroom, Dark Grey Bathrooms, Bricked Bath In Shower Area, Matte Black On Grey Background, Walk In Shower, Wall Hung White Vanity

Grey porcelain tiles and glass mosaics, marble vanity top, white ceramic sinks with black brassware, glass shelves, wall mirrors and contemporary lighting
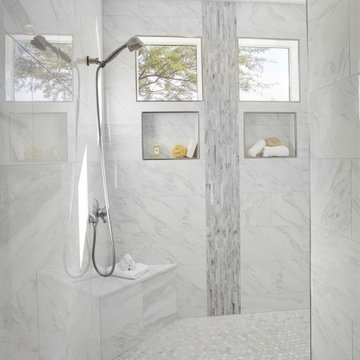
Gray Shaker style vanities with white Quartz countertops and a marble and glass chevron tile backsplash.
Ispirazione per una grande stanza da bagno padronale country con ante in stile shaker, ante grigie, vasca da incasso, doccia aperta, piastrelle bianche, piastrelle in gres porcellanato, pareti grigie, pavimento in gres porcellanato, lavabo sottopiano, top in quarzo composito, pavimento grigio, doccia aperta e top grigio
Ispirazione per una grande stanza da bagno padronale country con ante in stile shaker, ante grigie, vasca da incasso, doccia aperta, piastrelle bianche, piastrelle in gres porcellanato, pareti grigie, pavimento in gres porcellanato, lavabo sottopiano, top in quarzo composito, pavimento grigio, doccia aperta e top grigio
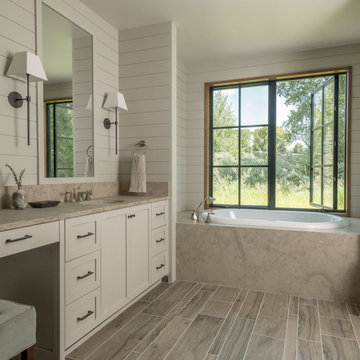
Audrey Hall Photography
Immagine di una stanza da bagno country con ante in stile shaker, ante bianche, vasca da incasso, lavabo sottopiano, pavimento grigio e top beige
Immagine di una stanza da bagno country con ante in stile shaker, ante bianche, vasca da incasso, lavabo sottopiano, pavimento grigio e top beige
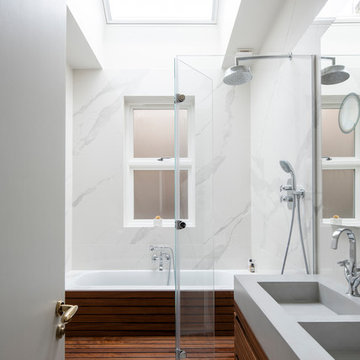
Renovación de baño en mármol y teca. Encimera doble de micromeneto.
Proyecto del Estudio Mireia Pla
Ph: Jonathan Gooch
Immagine di una piccola stanza da bagno con doccia moderna con consolle stile comò, ante in legno scuro, vasca da incasso, vasca/doccia, WC sospeso, piastrelle bianche, piastrelle di marmo, pareti bianche, pavimento in cemento, lavabo sospeso, top in marmo, pavimento grigio, porta doccia a battente e top grigio
Immagine di una piccola stanza da bagno con doccia moderna con consolle stile comò, ante in legno scuro, vasca da incasso, vasca/doccia, WC sospeso, piastrelle bianche, piastrelle di marmo, pareti bianche, pavimento in cemento, lavabo sospeso, top in marmo, pavimento grigio, porta doccia a battente e top grigio
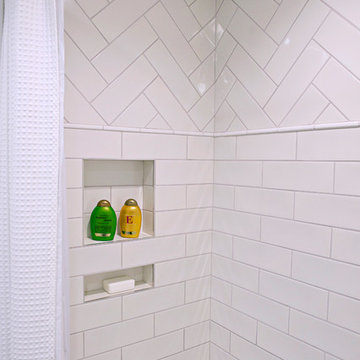
Bloomington is filled with a lot of homes that have remained trapped in time, which is awesome and fascinating (albeit sometimes frightening). When this young family moved to Bloomington last spring, they saw potential behind the Florida wallpaper of this Eastside ranch, and good bones despite its choppy layout. Wisely, they called SYI and Loren Wood Builders for help bringing it into the two thousand-teens.
Two adjacent bathrooms were gutted together and went back up in much better configurations. A half bath and mud-cum-laundry room near the garage went from useful but blah, to an area you don't have to close the door on when guests come over. Walls came down to open up the family, living, kitchen and dining areas, creating a flow of light and function that we all openly envy at SYI. (We do not hide it whatsoever. We all want to live in this happy, bright house. Also the homeowners are amazing cooks, another good reason to want to move in.)
Like split-levels and bi-levels, ranches are often easy to open up for the casual and connected spaces we dig so much in middle America this century.
Knock down walls; unify flooring; lighten and brighten the space; and voila! a dated midcentury shell becomes a modern family home.
Contractor: Loren Wood Builders
Cabinetry: Stoll's Woodworking
Tile work: Fitzgerald Flooring & Construction
Photography: Gina Rogers
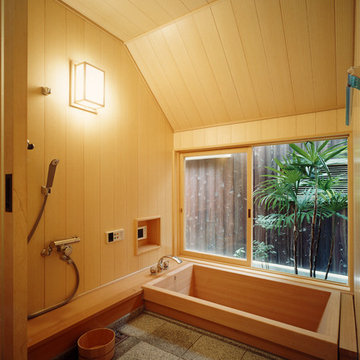
バスコートのある浴室 浴槽は檜
Immagine di una stanza da bagno etnica con vasca da incasso, pareti marroni, pavimento grigio, doccia aperta e zona vasca/doccia separata
Immagine di una stanza da bagno etnica con vasca da incasso, pareti marroni, pavimento grigio, doccia aperta e zona vasca/doccia separata

This beautiful showcase home offers a blend of crisp, uncomplicated modern lines and a touch of farmhouse architectural details. The 5,100 square feet single level home with 5 bedrooms, 3 ½ baths with a large vaulted bonus room over the garage is delightfully welcoming.
For more photos of this project visit our website: https://wendyobrienid.com.
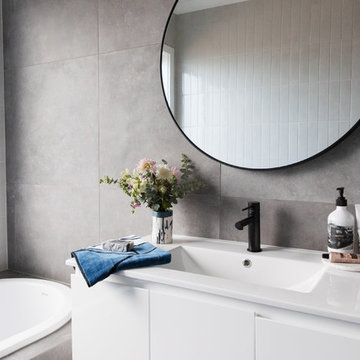
For this new family home, the interior design aesthetic was modern neutrals. Lots of bold charcoals, black, pale greys and whites, paired with timeless materials of timber, stone and concrete. A sophisticated and timeless interior. Interior design and styling by Studio Black Interiors. Built by R.E.P Building. Photography by Thorson Photography.
Bagni con vasca da incasso e pavimento grigio - Foto e idee per arredare
4

