Bagni con vasca da incasso e pavimento beige - Foto e idee per arredare
Filtra anche per:
Budget
Ordina per:Popolari oggi
121 - 140 di 10.315 foto
1 di 3
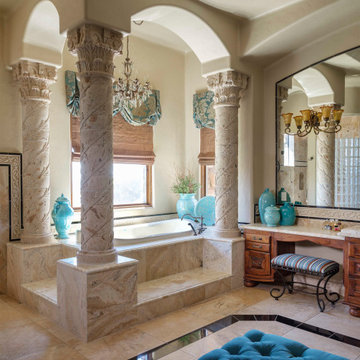
Foto di una stanza da bagno mediterranea con ante con riquadro incassato, ante in legno scuro, vasca da incasso, piastrelle beige, pareti beige, pavimento beige e top beige
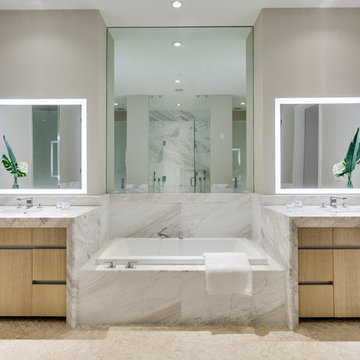
Foto di una grande stanza da bagno padronale minimal con ante lisce, ante in legno chiaro, pareti grigie, lavabo sottopiano, top in marmo, pavimento beige, top bianco e vasca da incasso
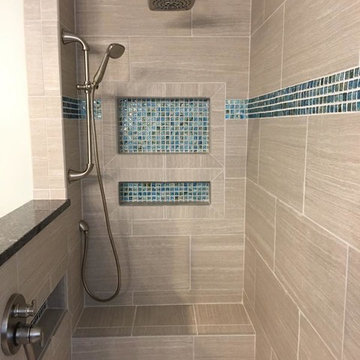
Foto di una stanza da bagno padronale contemporanea di medie dimensioni con ante con riquadro incassato, ante beige, vasca da incasso, doccia ad angolo, WC a due pezzi, piastrelle beige, piastrelle blu, piastrelle in gres porcellanato, pareti beige, pavimento in gres porcellanato, lavabo sottopiano, top in granito, pavimento beige, porta doccia a battente e top nero
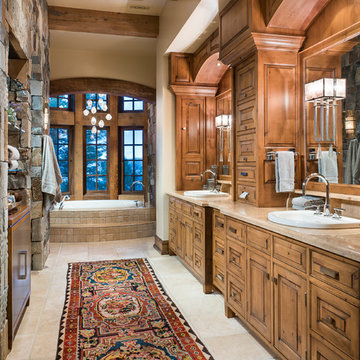
Longview Studios
Esempio di una stanza da bagno padronale stile rurale con ante con bugna sagomata, ante in legno scuro, vasca da incasso, pareti beige, lavabo da incasso e pavimento beige
Esempio di una stanza da bagno padronale stile rurale con ante con bugna sagomata, ante in legno scuro, vasca da incasso, pareti beige, lavabo da incasso e pavimento beige
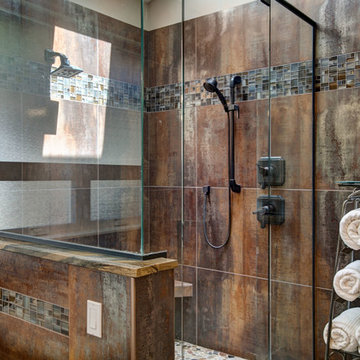
Idee per una grande stanza da bagno padronale american style con ante con bugna sagomata, ante in legno bruno, vasca da incasso, doccia ad angolo, piastrelle marroni, piastrelle in pietra, pareti beige, pavimento con piastrelle in ceramica, lavabo sottopiano, top in granito, pavimento beige e porta doccia a battente
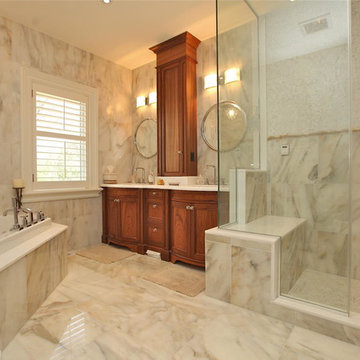
Immagine di una grande stanza da bagno padronale chic con ante con riquadro incassato, ante in legno bruno, vasca da incasso, doccia alcova, WC a due pezzi, piastrelle beige, piastrelle bianche, piastrelle di marmo, pareti beige, pavimento in marmo, lavabo sottopiano, top in marmo, pavimento beige e doccia aperta
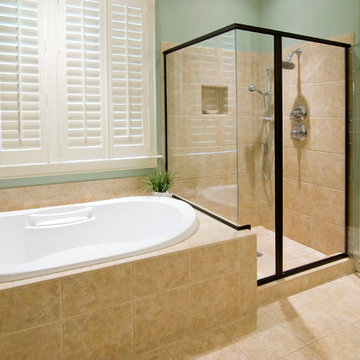
Immagine di una stanza da bagno padronale classica di medie dimensioni con vasca da incasso, doccia ad angolo, piastrelle beige, piastrelle in ceramica, pareti blu, pavimento con piastrelle in ceramica, pavimento beige e porta doccia a battente

AV Architects + Builders
Location: Tysons, VA, USA
The Home for Life project was customized around our client’s lifestyle so that he could enjoy the home for many years to come. Designed with empty nesters and baby boomers in mind, our custom design used a different approach to the disparity of square footage on each floor.
The main level measures out at 2,300 square feet while the lower and upper levels of the home measure out at 1000 square feet each, respectively. The open floor plan of the main level features a master suite and master bath, personal office, kitchen and dining areas, and a two-car garage that opens to a mudroom and laundry room. The upper level features two generously sized en-suite bedrooms while the lower level features an extra guest room with a full bath and an exercise/rec room. The backyard offers 800 square feet of travertine patio with an elegant outdoor kitchen, while the front entry has a covered 300 square foot porch with custom landscape lighting.
The biggest challenge of the project was dealing with the size of the lot, measuring only a ¼ acre. Because the majority of square footage was dedicated to the main floor, we had to make sure that the main rooms had plenty of natural lighting. Our solution was to place the public spaces (Great room and outdoor patio) facing south, and the more private spaces (Bedrooms) facing north.
The common misconception with small homes is that they cannot factor in everything the homeowner wants. With our custom design, we created an open concept space that features all the amenities of a luxury lifestyle in a home measuring a total of 4300 square feet.
Jim Tetro Architectural Photography
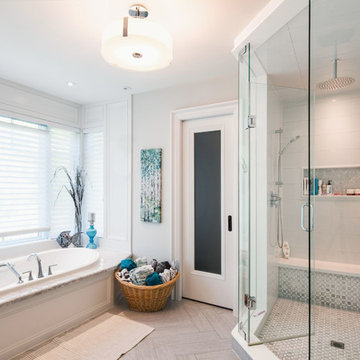
The master ensuite has a family sized shower done in mosaic marble tile and a soaker jacuzzi tub with views out to the garden.
Idee per una stanza da bagno padronale tradizionale di medie dimensioni con ante in stile shaker, ante bianche, vasca da incasso, doccia ad angolo, WC monopezzo, piastrelle grigie, piastrelle a mosaico, pareti grigie, pavimento con piastrelle in ceramica, lavabo da incasso, top in marmo, pavimento beige e porta doccia a battente
Idee per una stanza da bagno padronale tradizionale di medie dimensioni con ante in stile shaker, ante bianche, vasca da incasso, doccia ad angolo, WC monopezzo, piastrelle grigie, piastrelle a mosaico, pareti grigie, pavimento con piastrelle in ceramica, lavabo da incasso, top in marmo, pavimento beige e porta doccia a battente
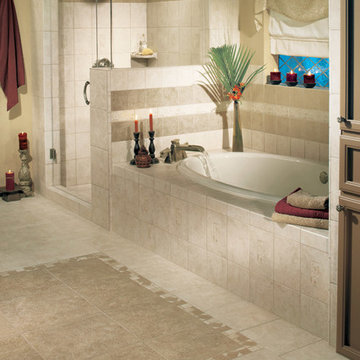
Esempio di una stanza da bagno padronale mediterranea di medie dimensioni con ante con riquadro incassato, ante bianche, doccia ad angolo, piastrelle bianche, piastrelle in ceramica, pareti grigie, lavabo a bacinella, top piastrellato, pavimento beige, porta doccia a battente e vasca da incasso
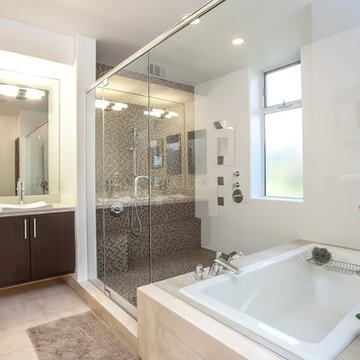
Foto di una grande stanza da bagno padronale minimal con ante lisce, ante in legno bruno, vasca da incasso, doccia ad angolo, pareti bianche, lavabo da incasso, pavimento beige e porta doccia a battente
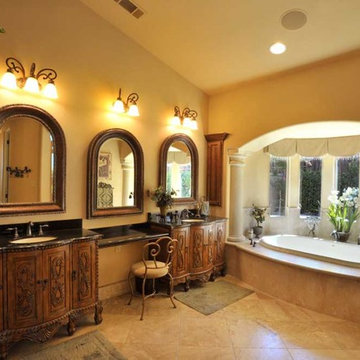
Ispirazione per una grande stanza da bagno padronale mediterranea con consolle stile comò, ante in legno bruno, vasca da incasso, piastrelle beige, piastrelle in pietra, pareti beige, pavimento in travertino, lavabo sottopiano, top in quarzo composito e pavimento beige
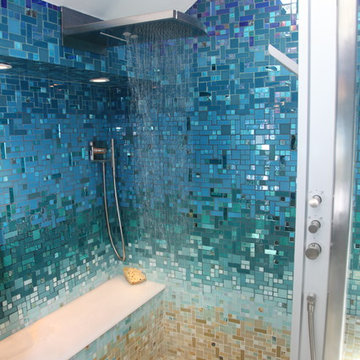
This completely custom bathroom is entirely covered in glass mosaic tiles! Except for the ceiling, we custom designed a glass mosaic hybrid from glossy glass tiles, ocean style bottle glass tiles, and mirrored tiles. This client had dreams of a Caribbean escape in their very own en suite, and we made their dreams come true! The top of the walls start with the deep blues of the ocean and then flow into teals and turquoises, light blues, and finally into the sandy colored floor. We can custom design and make anything you can dream of, including gradient blends of any color, like this one!
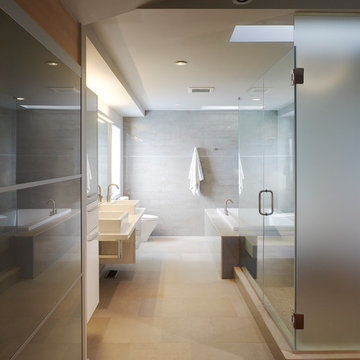
Ispirazione per una stanza da bagno padronale minimalista di medie dimensioni con lavabo a bacinella, ante lisce, ante bianche, vasca da incasso, doccia ad angolo, pareti grigie, pavimento beige e porta doccia a battente
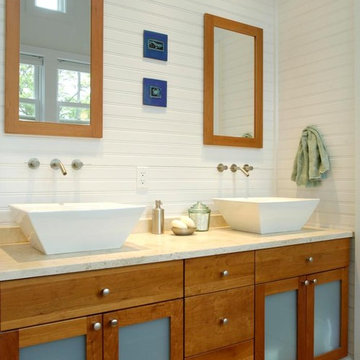
Paul S. Bartholomew Photography, Inc.
Idee per una stanza da bagno padronale costiera di medie dimensioni con ante in stile shaker, ante in legno scuro, top in pietra calcarea, vasca da incasso, WC a due pezzi, lavabo a bacinella, pareti bianche, pavimento in travertino, doccia doppia, pavimento beige e porta doccia a battente
Idee per una stanza da bagno padronale costiera di medie dimensioni con ante in stile shaker, ante in legno scuro, top in pietra calcarea, vasca da incasso, WC a due pezzi, lavabo a bacinella, pareti bianche, pavimento in travertino, doccia doppia, pavimento beige e porta doccia a battente
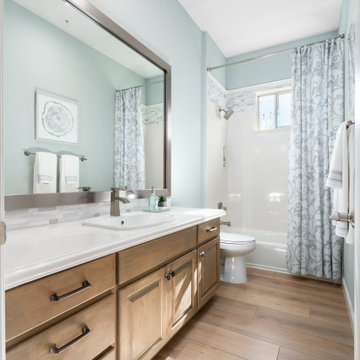
Inspired by sandy shorelines on the California coast, this beachy blonde vinyl floor brings just the right amount of variation to each room. With the Modin Collection, we have raised the bar on luxury vinyl plank. The result is a new standard in resilient flooring. Modin offers true embossed in register texture, a low sheen level, a rigid SPC core, an industry-leading wear layer, and so much more.
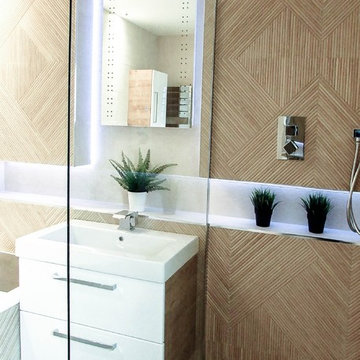
Elegant contemporary bathroom design with calm & light tones. We used tiles with effect of natural material finish, clean lines, recessed lighting with soft illumination and functional shelves with stream line.
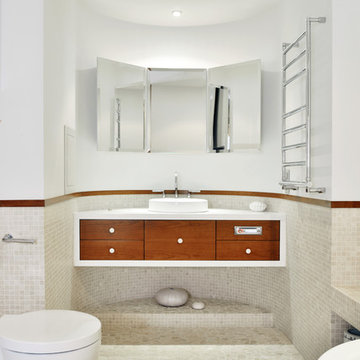
Ванная комната в белом цвете с раковиной, расположенной в округлой нише
Esempio di una stanza da bagno padronale design di medie dimensioni con WC sospeso, piastrelle beige, piastrelle a mosaico, pareti bianche, pavimento alla veneziana, lavabo a bacinella, pavimento beige, top bianco, ante lisce, ante in legno scuro e vasca da incasso
Esempio di una stanza da bagno padronale design di medie dimensioni con WC sospeso, piastrelle beige, piastrelle a mosaico, pareti bianche, pavimento alla veneziana, lavabo a bacinella, pavimento beige, top bianco, ante lisce, ante in legno scuro e vasca da incasso

Transitional compact Master bath remodeling with a beautiful design. Custom dark wood double under mount sinks vanity type with the granite countertop and LED mirrors. The built-in vanity was with raised panel. The tile was from porcelain (Made in the USA) to match the overall color theme. The bathroom also includes a drop-in bathtub and a one-pieces toilet. The flooring was from porcelain with the same beige color to match the overall color theme.
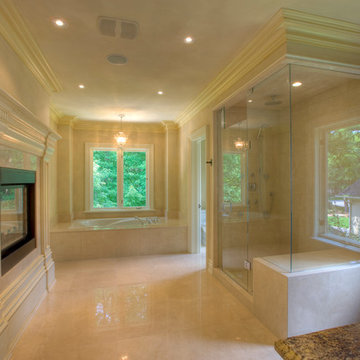
Foto di una grande stanza da bagno padronale tradizionale con ante con riquadro incassato, ante in legno bruno, vasca da incasso, doccia alcova, WC a due pezzi, piastrelle beige, piastrelle bianche, piastrelle di marmo, pareti beige, pavimento in marmo, lavabo sottopiano, top in granito, pavimento beige e porta doccia a battente
Bagni con vasca da incasso e pavimento beige - Foto e idee per arredare
7

