Bagni con vasca da incasso e pareti marroni - Foto e idee per arredare
Filtra anche per:
Budget
Ordina per:Popolari oggi
81 - 100 di 2.062 foto
1 di 3
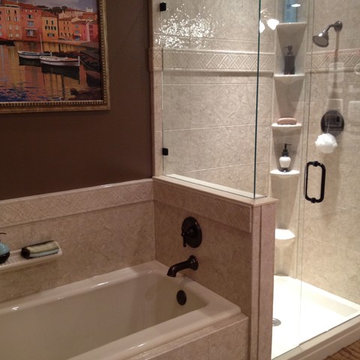
Idee per una stanza da bagno padronale tradizionale di medie dimensioni con ante in stile shaker, ante in legno scuro, vasca da incasso, doccia ad angolo, pareti marroni, pavimento con piastrelle in ceramica, lavabo sottopiano, piastrelle beige, pavimento marrone e porta doccia a battente

Ispirazione per una grande stanza da bagno padronale classica con ante con riquadro incassato, ante bianche, vasca da incasso, doccia ad angolo, WC a due pezzi, piastrelle beige, piastrelle in gres porcellanato, pareti marroni, pavimento in gres porcellanato, lavabo sottopiano, top in granito, pavimento grigio, porta doccia a battente e top nero
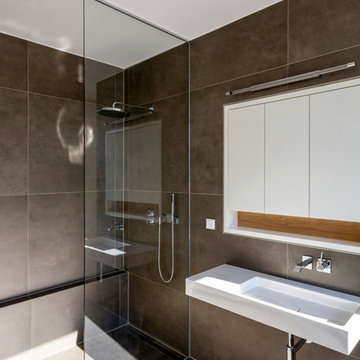
Foto: Jens Bergmann / KSB Architekten
Foto di una stanza da bagno con doccia contemporanea di medie dimensioni con doccia a filo pavimento, piastrelle marroni, lavabo sospeso, pareti marroni, ante lisce, ante bianche, vasca da incasso e piastrelle in ceramica
Foto di una stanza da bagno con doccia contemporanea di medie dimensioni con doccia a filo pavimento, piastrelle marroni, lavabo sospeso, pareti marroni, ante lisce, ante bianche, vasca da incasso e piastrelle in ceramica
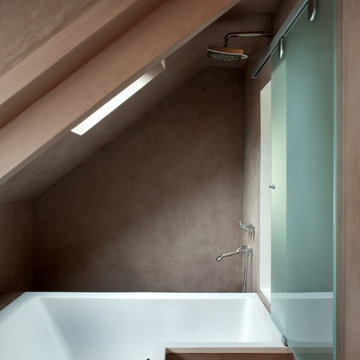
Olivier Chabaud
Ispirazione per una piccola stanza da bagno padronale design con vasca da incasso, vasca/doccia e pareti marroni
Ispirazione per una piccola stanza da bagno padronale design con vasca da incasso, vasca/doccia e pareti marroni

We designed this bathroom makeover for an episode of Bath Crashers on DIY. This is how they described the project: "A dreary gray bathroom gets a 180-degree transformation when Matt and his crew crash San Francisco. The space becomes a personal spa with an infinity tub that has a view of the Golden Gate Bridge. Marble floors and a marble shower kick up the luxury factor, and a walnut-plank wall adds richness to warm the space. To top off this makeover, the Bath Crashers team installs a 10-foot onyx countertop that glows at the flip of a switch." This was a lot of fun to participate in. Note the ceiling mounted tub filler. Photos by Mark Fordelon
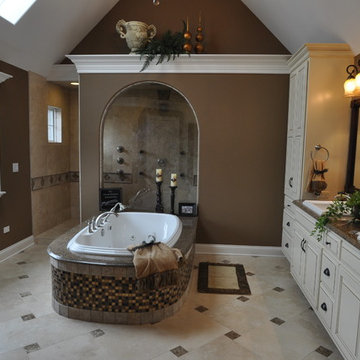
Esempio di una grande stanza da bagno padronale tradizionale con ante con bugna sagomata, ante bianche, vasca da incasso, doccia aperta, WC a due pezzi, piastrelle a mosaico, pareti marroni, pavimento con piastrelle a mosaico, lavabo da incasso e top in granito
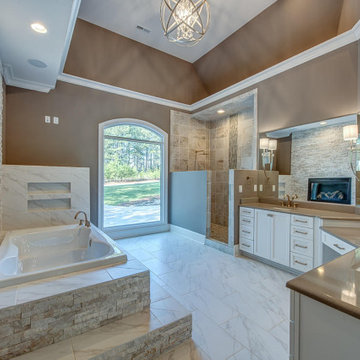
Large master bathroom with open shower. Two large double sinks with vanity in-between. Stacked tile wall surround with fireplace over drop in tub with decorative steps. White cabinets with gold hardware, beige granite and brown walls for the pop of contrast.

Baño grandes dimensiones con un estilo único y materiales de primera. Suelo y paredes de cerámica porcelánica imitación madera con un tono muy natural, revestimiento de algunos paramentos verticales con gresite acristalado de 0.25x0.25, espejos grandes, sanitarios suspendidos, etc..
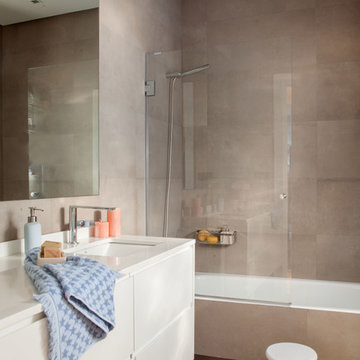
Felipe Scheffel
Ispirazione per una stanza da bagno minimal con ante lisce, ante beige, vasca da incasso, vasca/doccia, piastrelle marroni, pareti marroni, lavabo sottopiano, pavimento marrone e top beige
Ispirazione per una stanza da bagno minimal con ante lisce, ante beige, vasca da incasso, vasca/doccia, piastrelle marroni, pareti marroni, lavabo sottopiano, pavimento marrone e top beige
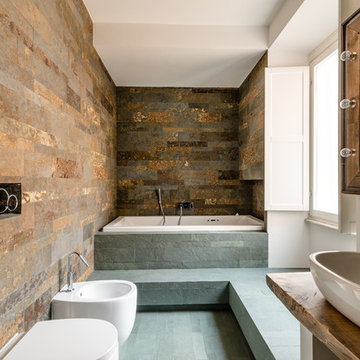
Idee per una stanza da bagno padronale rustica con ante in legno chiaro, vasca da incasso, bidè, pareti marroni, lavabo a bacinella e top in legno
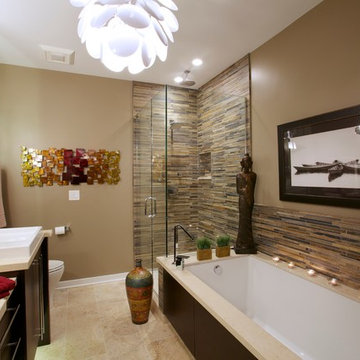
The owner of this urban residence, which exhibits many natural materials, i.e., exposed brick and stucco interior walls, originally signed a contract to update two of his bathrooms. But, after the design and material phase began in earnest, he opted to removed the second bathroom from the project and focus entirely on the Master Bath. And, what a marvelous outcome!
With the new design, two fullheight walls were removed (one completely and the second lowered to kneewall height) allowing the eye to sweep the entire space as one enters. The views, no longer hindered by walls, have been completely enhanced by the materials chosen.
The limestone counter and tub deck are mated with the Riftcut Oak, Espresso stained, custom cabinets and panels. Cabinetry, within the extended design, that appears to float in space, is highlighted by the undercabinet LED lighting, creating glowing warmth that spills across the buttercolored floor.
Stacked stone wall and splash tiles are balanced perfectly with the honed travertine floor tiles; floor tiles installed with a linear stagger, again, pulling the viewer into the restful space.
The lighting, introduced, appropriately, in several layers, includes ambient, task (sconces installed through the mirroring), and “sparkle” (undercabinet LED and mirrorframe LED).
The final detail that marries this beautifully remodeled bathroom was the removal of the entry slab hinged door and in the installation of the new custom five glass panel pocket door. It appears not one detail was overlooked in this marvelous renovation.
Follow the link below to learn more about the designer of this project James L. Campbell CKD http://lamantia.com/designers/james-l-campbell-ckd/
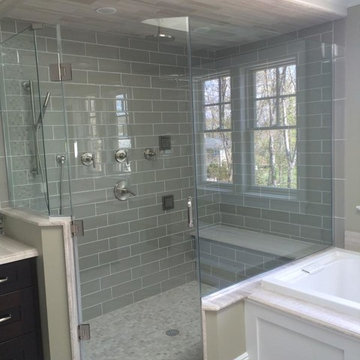
Foto di una stanza da bagno padronale classica di medie dimensioni con vasca da incasso, doccia ad angolo, piastrelle grigie, piastrelle diamantate, pareti marroni e pavimento in gres porcellanato

Small bath remodel inspired by Japanese Bath houses. Wood for walls was salvaged from a dock found in the Willamette River in Portland, Or.
Jeff Stern/In Situ Architecture

Des matériaux naturels pour la salle de bains d'un appartement Vincennois
Ispirazione per una stanza da bagno con doccia tradizionale di medie dimensioni con ante in legno scuro, vasca da incasso, vasca/doccia, pareti marroni, top in legno, top marrone, un lavabo e mobile bagno freestanding
Ispirazione per una stanza da bagno con doccia tradizionale di medie dimensioni con ante in legno scuro, vasca da incasso, vasca/doccia, pareti marroni, top in legno, top marrone, un lavabo e mobile bagno freestanding
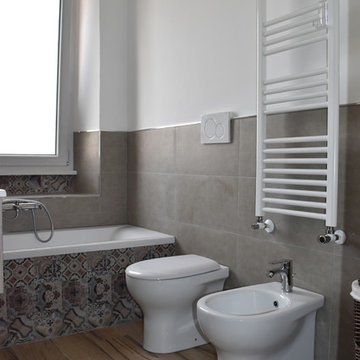
Sanitari e Termoarredo della stanza da bagno
Foto di una stanza da bagno padronale minimalista di medie dimensioni con consolle stile comò, ante in legno scuro, vasca da incasso, WC a due pezzi, piastrelle marroni, piastrelle in gres porcellanato, pareti marroni, pavimento in gres porcellanato, lavabo integrato, top in superficie solida e top bianco
Foto di una stanza da bagno padronale minimalista di medie dimensioni con consolle stile comò, ante in legno scuro, vasca da incasso, WC a due pezzi, piastrelle marroni, piastrelle in gres porcellanato, pareti marroni, pavimento in gres porcellanato, lavabo integrato, top in superficie solida e top bianco
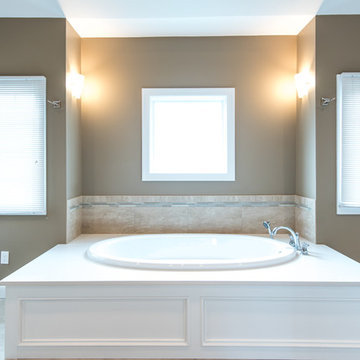
Design Services Provided - Architect was asked to convert this 1950's Split Level Style home into a Traditional Style home with a 2-story height grand entry foyer. The new design includes modern amenities such as a large 'Open Plan' kitchen, a family room, a home office, an oversized garage, spacious bedrooms with large closets, a second floor laundry room and a private master bedroom suite for the owners that includes two walk-in closets and a grand master bathroom with a vaulted ceiling. The Architect presented the new design using Professional 3D Design Software. This approach allowed the Owners to clearly understand the proposed design and secondly, it was beneficial to the Contractors who prepared Preliminary Cost Estimates. The construction duration was nine months and the project was completed in September 2015. The client is thrilled with the end results! We established a wonderful working relationship and a lifetime friendship. I am truly thankful for this opportunity to design this home and work with this client!
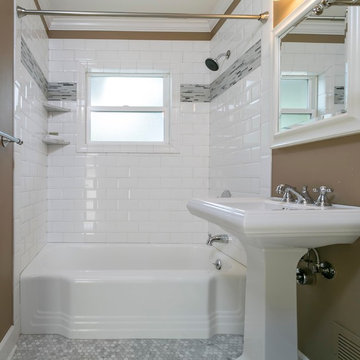
Photo: Kent Skewes
Foto di una piccola stanza da bagno per bambini contemporanea con lavabo a colonna, vasca da incasso, vasca/doccia, WC a due pezzi, piastrelle bianche, piastrelle in gres porcellanato, pareti marroni e pavimento con piastrelle a mosaico
Foto di una piccola stanza da bagno per bambini contemporanea con lavabo a colonna, vasca da incasso, vasca/doccia, WC a due pezzi, piastrelle bianche, piastrelle in gres porcellanato, pareti marroni e pavimento con piastrelle a mosaico
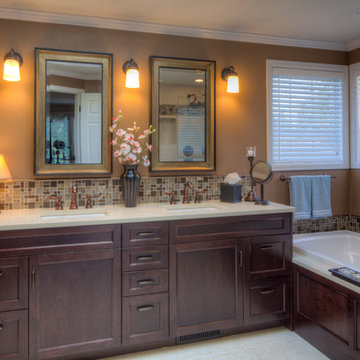
Foto di una stanza da bagno padronale classica di medie dimensioni con ante con riquadro incassato, ante in legno bruno, vasca da incasso, piastrelle marroni, piastrelle di vetro, pareti marroni, lavabo sottopiano, top beige, pavimento in gres porcellanato, top in quarzo composito, pavimento beige, due lavabi e mobile bagno incassato
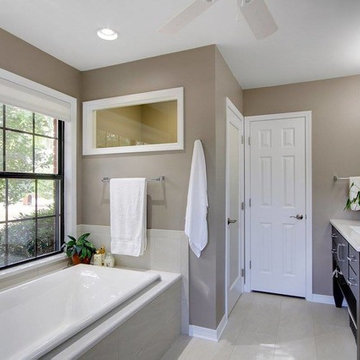
Idee per una stanza da bagno padronale tradizionale di medie dimensioni con consolle stile comò, ante in legno bruno, doccia ad angolo, pareti marroni, pavimento in gres porcellanato, lavabo sottopiano, top in quarzo composito, pavimento beige, porta doccia a battente, top bianco e vasca da incasso
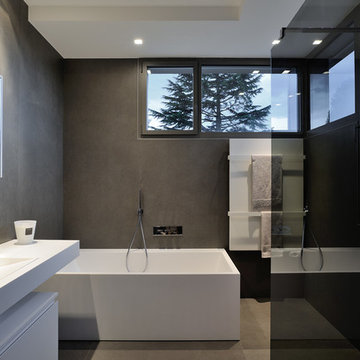
Immagine di una stanza da bagno padronale design di medie dimensioni con vasca da incasso, pareti marroni e lavabo integrato
Bagni con vasca da incasso e pareti marroni - Foto e idee per arredare
5

