Bagni con vasca da incasso e doccia ad angolo - Foto e idee per arredare
Filtra anche per:
Budget
Ordina per:Popolari oggi
101 - 120 di 19.716 foto
1 di 3
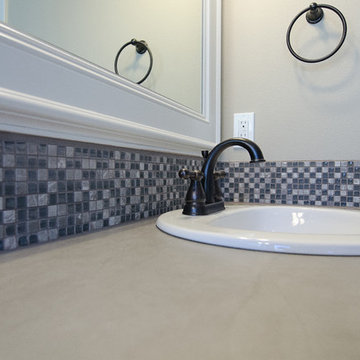
Photo of the Master Bathroom in Lot 15 at Iron Ridge Woods. Photo taken by Danyel Rogers.
Idee per una grande stanza da bagno padronale classica con lavabo da incasso, ante con riquadro incassato, ante in legno bruno, top piastrellato, vasca da incasso, doccia ad angolo, WC sospeso, piastrelle grigie, piastrelle in gres porcellanato, pareti beige e pavimento in gres porcellanato
Idee per una grande stanza da bagno padronale classica con lavabo da incasso, ante con riquadro incassato, ante in legno bruno, top piastrellato, vasca da incasso, doccia ad angolo, WC sospeso, piastrelle grigie, piastrelle in gres porcellanato, pareti beige e pavimento in gres porcellanato

photos by Pedro Marti
The owner’s of this apartment had been living in this large working artist’s loft in Tribeca since the 70’s when they occupied the vacated space that had previously been a factory warehouse. Since then the space had been adapted for the husband and wife, both artists, to house their studios as well as living quarters for their growing family. The private areas were previously separated from the studio with a series of custom partition walls. Now that their children had grown and left home they were interested in making some changes. The major change was to take over spaces that were the children’s bedrooms and incorporate them in a new larger open living/kitchen space. The previously enclosed kitchen was enlarged creating a long eat-in counter at the now opened wall that had divided off the living room. The kitchen cabinetry capitalizes on the full height of the space with extra storage at the tops for seldom used items. The overall industrial feel of the loft emphasized by the exposed electrical and plumbing that run below the concrete ceilings was supplemented by a grid of new ceiling fans and industrial spotlights. Antique bubble glass, vintage refrigerator hinges and latches were chosen to accent simple shaker panels on the new kitchen cabinetry, including on the integrated appliances. A unique red industrial wheel faucet was selected to go with the integral black granite farm sink. The white subway tile that pre-existed in the kitchen was continued throughout the enlarged area, previously terminating 5 feet off the ground, it was expanded in a contrasting herringbone pattern to the full 12 foot height of the ceilings. This same tile motif was also used within the updated bathroom on top of a concrete-like porcelain floor tile. The bathroom also features a large white porcelain laundry sink with industrial fittings and a vintage stainless steel medicine display cabinet. Similar vintage stainless steel cabinets are also used in the studio spaces for storage. And finally black iron plumbing pipe and fittings were used in the newly outfitted closets to create hanging storage and shelving to complement the overall industrial feel.
Pedro Marti
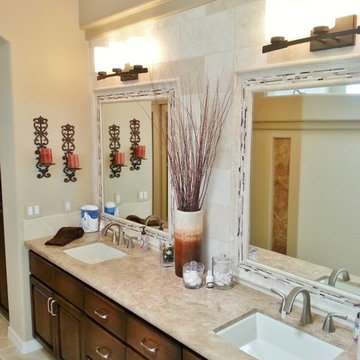
Immagine di un'ampia stanza da bagno padronale stile americano con lavabo da incasso, ante con bugna sagomata, ante in legno bruno, top in granito, vasca da incasso, doccia ad angolo, piastrelle beige, piastrelle in pietra, pareti beige e pavimento in travertino
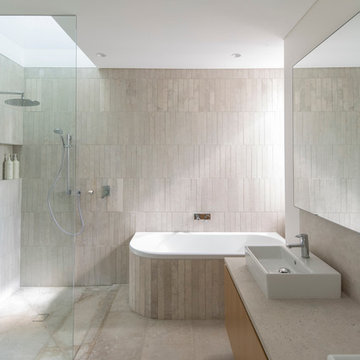
(c) Brett Boardman
Idee per una stanza da bagno padronale design con lavabo a bacinella, ante lisce, ante in legno chiaro, vasca da incasso, doccia ad angolo e piastrelle grigie
Idee per una stanza da bagno padronale design con lavabo a bacinella, ante lisce, ante in legno chiaro, vasca da incasso, doccia ad angolo e piastrelle grigie
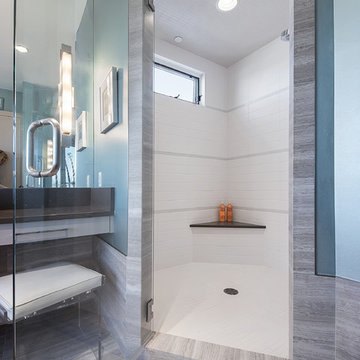
www.denverphoto.com
Immagine di una stanza da bagno padronale moderna di medie dimensioni con ante grigie, top in quarzo composito, vasca da incasso, doccia ad angolo, piastrelle grigie, piastrelle in pietra e pavimento in pietra calcarea
Immagine di una stanza da bagno padronale moderna di medie dimensioni con ante grigie, top in quarzo composito, vasca da incasso, doccia ad angolo, piastrelle grigie, piastrelle in pietra e pavimento in pietra calcarea
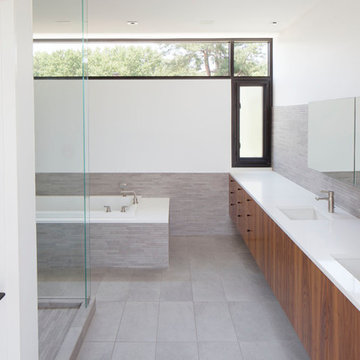
The contrast of warm and cool materials continues throughout the house. Warm wood casework meets cool gray floor and wall tile in the master bath.
Immagine di una stanza da bagno minimalista con lavabo sottopiano, ante lisce, ante in legno scuro, vasca da incasso, doccia ad angolo, piastrelle grigie, piastrelle a listelli, pareti bianche e pavimento grigio
Immagine di una stanza da bagno minimalista con lavabo sottopiano, ante lisce, ante in legno scuro, vasca da incasso, doccia ad angolo, piastrelle grigie, piastrelle a listelli, pareti bianche e pavimento grigio
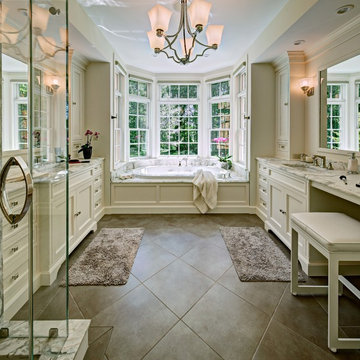
Photography by Wing Wong/MemoriesTTL
Foto di una grande stanza da bagno padronale tradizionale con lavabo sottopiano, ante con riquadro incassato, ante bianche, vasca da incasso, pareti beige, top in marmo, doccia ad angolo, porta doccia a battente, piastrelle bianche, piastrelle di marmo e pavimento grigio
Foto di una grande stanza da bagno padronale tradizionale con lavabo sottopiano, ante con riquadro incassato, ante bianche, vasca da incasso, pareti beige, top in marmo, doccia ad angolo, porta doccia a battente, piastrelle bianche, piastrelle di marmo e pavimento grigio
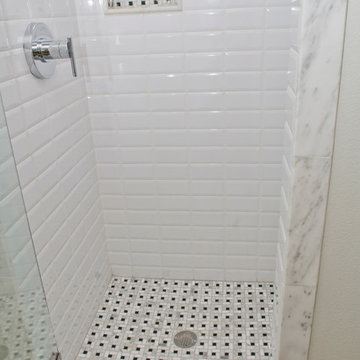
Foto di una stanza da bagno padronale american style con ante in stile shaker, ante bianche, vasca da incasso, doccia ad angolo, WC a due pezzi, piastrelle bianche, piastrelle in gres porcellanato, pareti blu, pavimento in gres porcellanato, lavabo sottopiano e top in marmo

Traditional Master Bath Shower
Ispirazione per un'ampia stanza da bagno padronale tradizionale con ante con bugna sagomata, ante in legno scuro, vasca da incasso, doccia ad angolo, WC a due pezzi, piastrelle beige, pareti beige, pavimento in gres porcellanato, lavabo sottopiano, top in marmo, pavimento beige, porta doccia a battente, top beige, toilette, due lavabi e mobile bagno incassato
Ispirazione per un'ampia stanza da bagno padronale tradizionale con ante con bugna sagomata, ante in legno scuro, vasca da incasso, doccia ad angolo, WC a due pezzi, piastrelle beige, pareti beige, pavimento in gres porcellanato, lavabo sottopiano, top in marmo, pavimento beige, porta doccia a battente, top beige, toilette, due lavabi e mobile bagno incassato
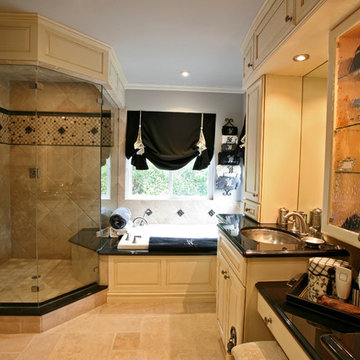
Dr John Roberts & Bellisimo Interiors
Foto di una stanza da bagno mediterranea con ante con bugna sagomata, ante beige, vasca da incasso, doccia ad angolo e piastrelle beige
Foto di una stanza da bagno mediterranea con ante con bugna sagomata, ante beige, vasca da incasso, doccia ad angolo e piastrelle beige
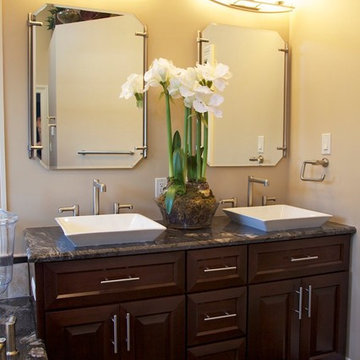
Double vanity with semi recessed vessel sinks on a cherry cabinet
Esempio di una stanza da bagno padronale tradizionale di medie dimensioni con ante con riquadro incassato, ante in legno bruno, vasca da incasso, doccia ad angolo, piastrelle in pietra, pareti beige, pavimento in gres porcellanato, lavabo a bacinella e top in marmo
Esempio di una stanza da bagno padronale tradizionale di medie dimensioni con ante con riquadro incassato, ante in legno bruno, vasca da incasso, doccia ad angolo, piastrelle in pietra, pareti beige, pavimento in gres porcellanato, lavabo a bacinella e top in marmo
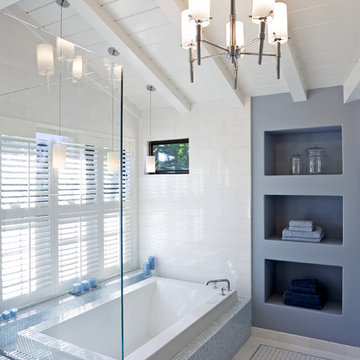
Martinkovic Milford Architects services the San Francisco Bay Area. Learn more about our specialties and past projects at: www.martinkovicmilford.com/houzz

The color scheme is key when it comes to decorating any bathroom. In this Medium size bathroom, we used primary calm colors (white and grey) that work great to give a stylish look that the client desire. It gives a great visual appeal while also complementing the interior of the house and matching the client's lifestyle. Because we have a consistent design, we went for a vanity that matches the floor design, and other accessories in the bathroom. We used accent lighting in some areas such as the vanity, bathtub, and shower which brings a unique effect to the bathroom. Besides the artificial light, we go natural by allowing in more natural lights using windows. In the walk-in shower, the shower door was clear glass therefore, the room looked brighter and gave a fantastic result. Also, the garden tub was effective in providing a deeper soak compared to a normal bathtub and it provides a thoroughly relaxing environment. The bathroom also contains a one-piece toilet room for more privacy. The final look was fantastic.

Kids bathroom, with a custom wood vanity, white zellige backsplash from Zia Tile, and custom blue faucets from Fantini.
Esempio di una stanza da bagno per bambini minimalista di medie dimensioni con ante in legno chiaro, vasca da incasso, doccia ad angolo, WC monopezzo, piastrelle bianche, piastrelle in terracotta, pareti bianche, pavimento alla veneziana, lavabo integrato, top in quarzo composito, pavimento grigio, doccia aperta, top bianco, due lavabi e mobile bagno incassato
Esempio di una stanza da bagno per bambini minimalista di medie dimensioni con ante in legno chiaro, vasca da incasso, doccia ad angolo, WC monopezzo, piastrelle bianche, piastrelle in terracotta, pareti bianche, pavimento alla veneziana, lavabo integrato, top in quarzo composito, pavimento grigio, doccia aperta, top bianco, due lavabi e mobile bagno incassato

The clients contacted us after purchasing their first home. The house had one full bath and it felt tight and cramped with a soffit and two awkward closets. They wanted to create a functional, yet luxurious, contemporary spa-like space. We redesigned the bathroom to include both a bathtub and walk-in shower, with a modern shower ledge and herringbone tiled walls. The space evokes a feeling of calm and relaxation, with white, gray and green accents. The integrated mirror, oversized backsplash, and green vanity complement the minimalistic design so effortlessly.

A traditional style master bath for a lovely couple on Harbour Island in Oxnard. Once a dark and drab space, now light and airy to go with their breathtaking ocean views!
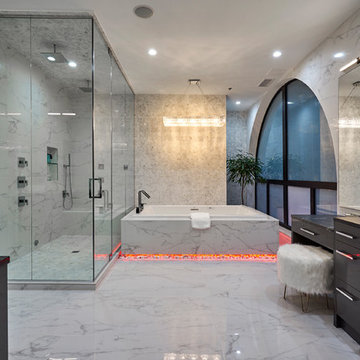
Esempio di una stanza da bagno padronale design con ante lisce, ante grigie, vasca da incasso, doccia ad angolo, piastrelle grigie, lavabo sottopiano, pavimento bianco e top nero

Carrara marble subway tile, herringbone mosaic accent, finished with tile crown molding at the top.
Esempio di una piccola stanza da bagno per bambini tradizionale con ante lisce, ante grigie, vasca da incasso, doccia ad angolo, WC monopezzo, piastrelle multicolore, piastrelle di marmo, pareti bianche, pavimento in marmo, top in marmo, pavimento multicolore e porta doccia scorrevole
Esempio di una piccola stanza da bagno per bambini tradizionale con ante lisce, ante grigie, vasca da incasso, doccia ad angolo, WC monopezzo, piastrelle multicolore, piastrelle di marmo, pareti bianche, pavimento in marmo, top in marmo, pavimento multicolore e porta doccia scorrevole
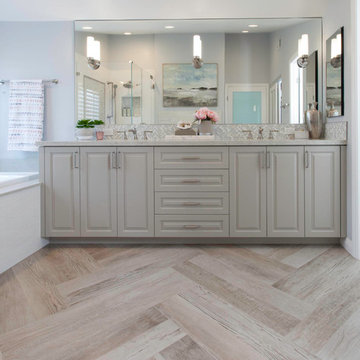
We designed this master bathroom with beach cottage spa in mind to provide a calming oasis. We assembled rich taupe cabinetry and blended it with a double herringbone wood tile floor and quartz counter tops for a simple classic look. The layout remained the same we just added fresh materials to update their style.
Space Plans & Design, Interior Finishes by Signature Designs Kitchen Bath.
Photography Gail Owens
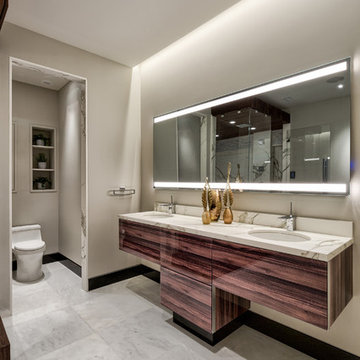
Esempio di una grande stanza da bagno padronale minimalista con ante lisce, ante in legno bruno, vasca da incasso, doccia ad angolo, WC monopezzo, pareti grigie, pavimento in marmo, lavabo sottopiano, top in marmo, pavimento bianco, porta doccia a battente e top bianco
Bagni con vasca da incasso e doccia ad angolo - Foto e idee per arredare
6

