Bagni con vasca con piedi a zampa di leone - Foto e idee per arredare
Filtra anche per:
Budget
Ordina per:Popolari oggi
121 - 140 di 10.629 foto
1 di 3

Carolyn Patterson
Esempio di una stanza da bagno con doccia mediterranea di medie dimensioni con consolle stile comò, ante bianche, vasca con piedi a zampa di leone, vasca/doccia, WC monopezzo, piastrelle grigie, piastrelle diamantate, pareti grigie, pavimento in cementine, lavabo integrato, top piastrellato, pavimento grigio e doccia aperta
Esempio di una stanza da bagno con doccia mediterranea di medie dimensioni con consolle stile comò, ante bianche, vasca con piedi a zampa di leone, vasca/doccia, WC monopezzo, piastrelle grigie, piastrelle diamantate, pareti grigie, pavimento in cementine, lavabo integrato, top piastrellato, pavimento grigio e doccia aperta

This spacious master bathroom is bright and elegant. It features white Calacatta marble tile on the floor, wainscoting treatment, and enclosed glass shower. The same Calacatta marble is also used on the two vanity countertops. Our crew spent time planning out the installation of the gorgeous water-jet floor tile insert, as well as the detailed Calacatta slab wall treatment in the shower.
This beautiful space was designed by Arnie of Green Eyed Designs.
Photography by Joseph Alfano.

www.felixsanchez.com
Foto di un'ampia stanza da bagno padronale classica con lavabo sottopiano, ante con bugna sagomata, ante bianche, top in marmo, vasca con piedi a zampa di leone, pareti beige, pavimento con piastrelle in ceramica, piastrelle bianche, top grigio, pavimento grigio, due lavabi e mobile bagno incassato
Foto di un'ampia stanza da bagno padronale classica con lavabo sottopiano, ante con bugna sagomata, ante bianche, top in marmo, vasca con piedi a zampa di leone, pareti beige, pavimento con piastrelle in ceramica, piastrelle bianche, top grigio, pavimento grigio, due lavabi e mobile bagno incassato

This bathroom features a clawfoot soaking tub which was custom painted and placed within the shower to create a wet room. The tile was kept classic with a 3" honed marble hexagon on the floors and classic white subway tile on the walls. Brass Waterworks fixtures complete the look.

Classic master bathroom
Immagine di una stanza da bagno padronale chic di medie dimensioni con ante lisce, ante marroni, vasca con piedi a zampa di leone, doccia ad angolo, WC a due pezzi, piastrelle bianche, piastrelle in pietra, pareti grigie, pavimento con piastrelle a mosaico, lavabo sottopiano, top in quarzo composito, pavimento bianco, porta doccia a battente, top bianco, due lavabi e mobile bagno incassato
Immagine di una stanza da bagno padronale chic di medie dimensioni con ante lisce, ante marroni, vasca con piedi a zampa di leone, doccia ad angolo, WC a due pezzi, piastrelle bianche, piastrelle in pietra, pareti grigie, pavimento con piastrelle a mosaico, lavabo sottopiano, top in quarzo composito, pavimento bianco, porta doccia a battente, top bianco, due lavabi e mobile bagno incassato
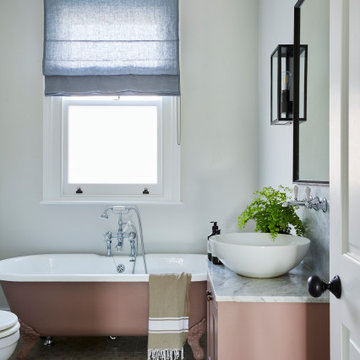
This lovely Victorian house in Battersea was tired and dated before we opened it up and reconfigured the layout. We added a full width extension with Crittal doors to create an open plan kitchen/diner/play area for the family, and added a handsome deVOL shaker kitchen.

The counter top and shower surround are matching quartz. The floor is original, and the fixtures are nickle brass to match the original fixtures. Concealed in the tile work is a removable access panel for the shower fixtures

The wainscoting is topped with a black painted chair rail at the height of the window. It dies into the tub wall which is covered in subway tile, and complete with a shower niche edged in black quarter-round.
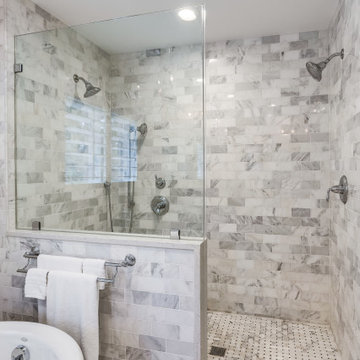
Designed by Daniel Altmann of Reico Kitchen & Bath in Bethesda, MD this master bathroom remodel features a transitional design style inspiration with vanity cabinets from Merillat Masterpiece in the Hadley door style in Maple with a Dove White finish. Vanity tops are Silestone engineered stone in the color Pearl Jasmine. The bathroom features a free-standing claw foot bathtub from Kohler. Photos courtesy of BTW Images LLC.

PB Teen bedroom, featuring Coco Crystal large pendant chandelier, Wayfair leaning mirrors, Restoration Hardware and Wisteria Peony wall art. Bathroom features Cambridge plumbing and claw foot slipper cooking bathtub, Ferguson plumbing fixtures, 4-panel frosted glass bard door, and magnolia weave white carrerrea marble floor and wall tile.
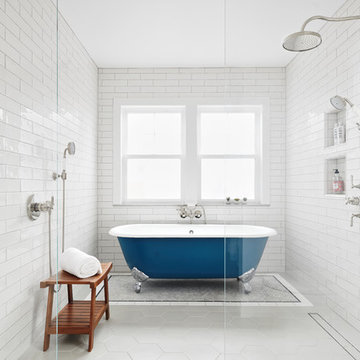
Foto di una stanza da bagno padronale costiera di medie dimensioni con ante in stile shaker, ante bianche, vasca con piedi a zampa di leone, vasca/doccia, piastrelle bianche, piastrelle diamantate, pareti bianche, lavabo sottopiano, top in quarzite, pavimento bianco, doccia aperta e top grigio

Graced with an abundance of windows, Alexandria’s modern meets traditional exterior boasts stylish stone accents, interesting rooflines and a pillared and welcoming porch. You’ll never lack for style or sunshine in this inspired transitional design perfect for a growing family. The timeless design merges a variety of classic architectural influences and fits perfectly into any neighborhood. A farmhouse feel can be seen in the exterior’s peaked roof, while the shingled accents reference the ever-popular Craftsman style. Inside, an abundance of windows flood the open-plan interior with light. Beyond the custom front door with its eye-catching sidelights is 2,350 square feet of living space on the first level, with a central foyer leading to a large kitchen and walk-in pantry, adjacent 14 by 16-foot hearth room and spacious living room with a natural fireplace. Also featured is a dining area and convenient home management center perfect for keeping your family life organized on the floor plan’s right side and a private study on the left, which lead to two patios, one covered and one open-air. Private spaces are concentrated on the 1,800-square-foot second level, where a large master suite invites relaxation and rest and includes built-ins, a master bath with double vanity and two walk-in closets. Also upstairs is a loft, laundry and two additional family bedrooms as well as 400 square foot of attic storage. The approximately 1,500-square-foot lower level features a 15 by 24-foot family room, a guest bedroom, billiards and refreshment area, and a 15 by 26-foot home theater perfect for movie nights.
Photographer: Ashley Avila Photography

This spacious Owner's Bath was created to maximize the natural lighting coming from the south-facing windows. . Marble flooring with a mosaic rug inset anchors the room. His and Her Vanities face each other. Large Glass shower with Bench is open to the rest of the bath. Photo by Spacecrafting.
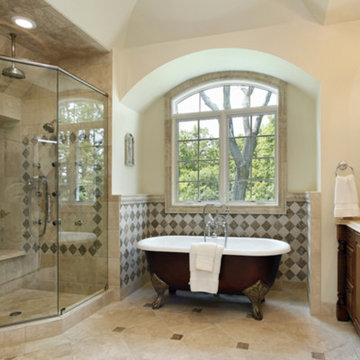
Ispirazione per una piccola stanza da bagno padronale chic con ante con bugna sagomata, ante bianche, vasca con piedi a zampa di leone, doccia alcova, WC a due pezzi, piastrelle beige, piastrelle in ceramica, pareti bianche, pavimento con piastrelle in ceramica, lavabo sottopiano, top in granito, pavimento beige e porta doccia a battente

John Ellis for Country Living
Immagine di una stanza da bagno per bambini country di medie dimensioni con ante in stile shaker, ante bianche, vasca con piedi a zampa di leone, zona vasca/doccia separata, piastrelle diamantate, pareti blu, pavimento in legno verniciato, top in quarzo composito, porta doccia a battente, piastrelle bianche e pavimento multicolore
Immagine di una stanza da bagno per bambini country di medie dimensioni con ante in stile shaker, ante bianche, vasca con piedi a zampa di leone, zona vasca/doccia separata, piastrelle diamantate, pareti blu, pavimento in legno verniciato, top in quarzo composito, porta doccia a battente, piastrelle bianche e pavimento multicolore
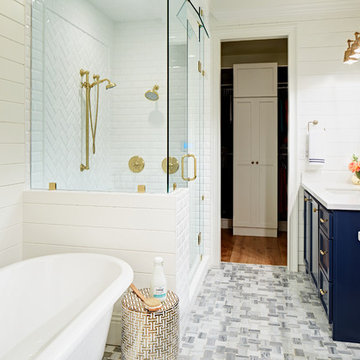
John Woodcock Photography
Idee per una stanza da bagno padronale chic con ante con riquadro incassato, ante blu, vasca con piedi a zampa di leone, doccia ad angolo, pareti bianche, lavabo sottopiano e porta doccia a battente
Idee per una stanza da bagno padronale chic con ante con riquadro incassato, ante blu, vasca con piedi a zampa di leone, doccia ad angolo, pareti bianche, lavabo sottopiano e porta doccia a battente
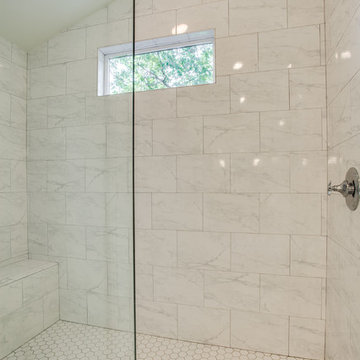
Idee per una stanza da bagno padronale tradizionale di medie dimensioni con ante in stile shaker, ante grigie, vasca con piedi a zampa di leone, doccia alcova, WC a due pezzi, piastrelle bianche, piastrelle in ceramica, pareti bianche, pavimento con piastrelle in ceramica, lavabo sottopiano e top in marmo
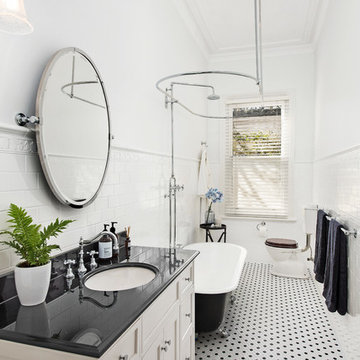
Rez Studio Photography
Foto di una stanza da bagno classica con ante con riquadro incassato, ante bianche, vasca con piedi a zampa di leone, vasca/doccia, WC a due pezzi, pistrelle in bianco e nero, piastrelle bianche, piastrelle diamantate, pareti bianche, lavabo sottopiano, doccia con tenda e top nero
Foto di una stanza da bagno classica con ante con riquadro incassato, ante bianche, vasca con piedi a zampa di leone, vasca/doccia, WC a due pezzi, pistrelle in bianco e nero, piastrelle bianche, piastrelle diamantate, pareti bianche, lavabo sottopiano, doccia con tenda e top nero
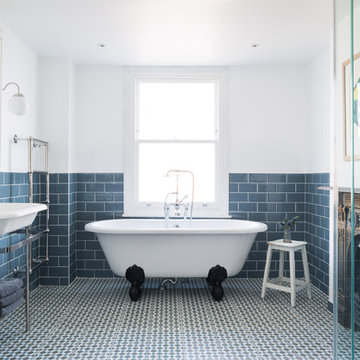
Paul Craig
Esempio di una stanza da bagno padronale chic con nessun'anta, vasca con piedi a zampa di leone, piastrelle blu, piastrelle diamantate, pareti bianche e lavabo a consolle
Esempio di una stanza da bagno padronale chic con nessun'anta, vasca con piedi a zampa di leone, piastrelle blu, piastrelle diamantate, pareti bianche e lavabo a consolle
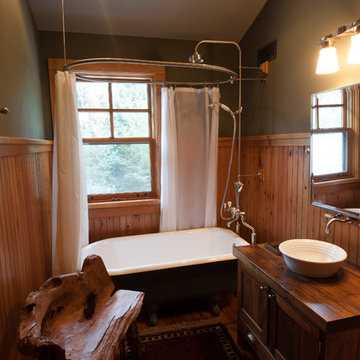
Immagine di una piccola stanza da bagno rustica con ante in stile shaker, ante in legno scuro, vasca con piedi a zampa di leone, vasca/doccia, pareti verdi, pavimento in legno massello medio, lavabo a bacinella, top in legno, top marrone e doccia con tenda
Bagni con vasca con piedi a zampa di leone - Foto e idee per arredare
7

