Bagni con vasca con piedi a zampa di leone e vasca giapponese - Foto e idee per arredare
Filtra anche per:
Budget
Ordina per:Popolari oggi
41 - 60 di 18.784 foto
1 di 3

Foto di una piccola stanza da bagno padronale classica con ante lisce, ante in legno scuro, vasca giapponese, doccia aperta, bidè, piastrelle nere, piastrelle in pietra, pareti grigie, pavimento in cemento, lavabo integrato, top in quarzite, pavimento grigio, porta doccia a battente e top grigio
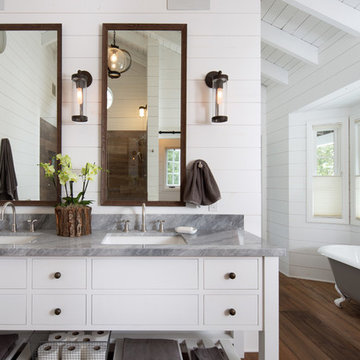
Idee per una stanza da bagno country con ante bianche, vasca con piedi a zampa di leone, pavimento in legno massello medio, lavabo sottopiano, pavimento marrone, top grigio e ante lisce
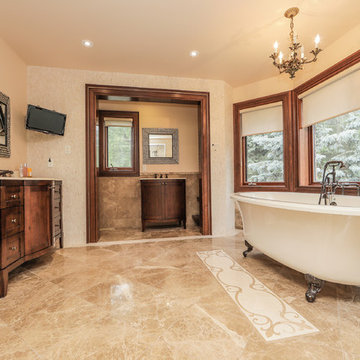
Foto di una grande stanza da bagno padronale chic con ante con bugna sagomata, ante in legno scuro, vasca con piedi a zampa di leone, doccia doppia, WC monopezzo, piastrelle beige, piastrelle in gres porcellanato, pareti marroni, pavimento in gres porcellanato, lavabo sottopiano, top in quarzo composito, pavimento marrone, porta doccia a battente e top beige

Our clients house was built in 2012, so it was not that outdated, it was just dark. The clients wanted to lighten the kitchen and create something that was their own, using more unique products. The master bath needed to be updated and they wanted the upstairs game room to be more functional for their family.
The original kitchen was very dark and all brown. The cabinets were stained dark brown, the countertops were a dark brown and black granite, with a beige backsplash. We kept the dark cabinets but lightened everything else. A new translucent frosted glass pantry door was installed to soften the feel of the kitchen. The main architecture in the kitchen stayed the same but the clients wanted to change the coffee bar into a wine bar, so we removed the upper cabinet door above a small cabinet and installed two X-style wine storage shelves instead. An undermount farm sink was installed with a 23” tall main faucet for more functionality. We replaced the chandelier over the island with a beautiful Arhaus Poppy large antique brass chandelier. Two new pendants were installed over the sink from West Elm with a much more modern feel than before, not to mention much brighter. The once dark backsplash was now a bright ocean honed marble mosaic 2”x4” a top the QM Calacatta Miel quartz countertops. We installed undercabinet lighting and added over-cabinet LED tape strip lighting to add even more light into the kitchen.
We basically gutted the Master bathroom and started from scratch. We demoed the shower walls, ceiling over tub/shower, demoed the countertops, plumbing fixtures, shutters over the tub and the wall tile and flooring. We reframed the vaulted ceiling over the shower and added an access panel in the water closet for a digital shower valve. A raised platform was added under the tub/shower for a shower slope to existing drain. The shower floor was Carrara Herringbone tile, accented with Bianco Venatino Honed marble and Metro White glossy ceramic 4”x16” tile on the walls. We then added a bench and a Kohler 8” rain showerhead to finish off the shower. The walk-in shower was sectioned off with a frameless clear anti-spot treated glass. The tub was not important to the clients, although they wanted to keep one for resale value. A Japanese soaker tub was installed, which the kids love! To finish off the master bath, the walls were painted with SW Agreeable Gray and the existing cabinets were painted SW Mega Greige for an updated look. Four Pottery Barn Mercer wall sconces were added between the new beautiful Distressed Silver leaf mirrors instead of the three existing over-mirror vanity bars that were originally there. QM Calacatta Miel countertops were installed which definitely brightened up the room!
Originally, the upstairs game room had nothing but a built-in bar in one corner. The clients wanted this to be more of a media room but still wanted to have a kitchenette upstairs. We had to remove the original plumbing and electrical and move it to where the new cabinets were. We installed 16’ of cabinets between the windows on one wall. Plank and Mill reclaimed barn wood plank veneers were used on the accent wall in between the cabinets as a backing for the wall mounted TV above the QM Calacatta Miel countertops. A kitchenette was installed to one end, housing a sink and a beverage fridge, so the clients can still have the best of both worlds. LED tape lighting was added above the cabinets for additional lighting. The clients love their updated rooms and feel that house really works for their family now.
Design/Remodel by Hatfield Builders & Remodelers | Photography by Versatile Imaging
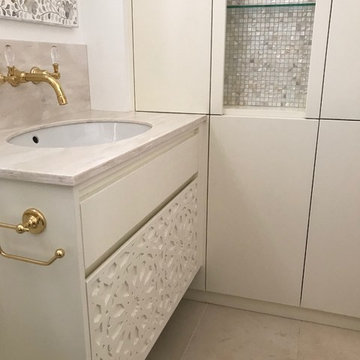
Sara Levy
Esempio di una piccola stanza da bagno per bambini mediterranea con ante con bugna sagomata, ante beige, vasca giapponese, vasca/doccia, WC sospeso, piastrelle beige, piastrelle in ceramica, pareti beige, pavimento con piastrelle in ceramica, lavabo integrato, top in superficie solida, pavimento beige e doccia con tenda
Esempio di una piccola stanza da bagno per bambini mediterranea con ante con bugna sagomata, ante beige, vasca giapponese, vasca/doccia, WC sospeso, piastrelle beige, piastrelle in ceramica, pareti beige, pavimento con piastrelle in ceramica, lavabo integrato, top in superficie solida, pavimento beige e doccia con tenda

Interior Design by Adapt Design
Immagine di una stanza da bagno padronale country di medie dimensioni con ante in stile shaker, ante grigie, vasca con piedi a zampa di leone, doccia ad angolo, lavabo sottopiano, top in quarzo composito, pavimento grigio, porta doccia a battente e pareti verdi
Immagine di una stanza da bagno padronale country di medie dimensioni con ante in stile shaker, ante grigie, vasca con piedi a zampa di leone, doccia ad angolo, lavabo sottopiano, top in quarzo composito, pavimento grigio, porta doccia a battente e pareti verdi

Paula Boyle
Ispirazione per una grande stanza da bagno padronale country con ante in stile shaker, ante grigie, vasca con piedi a zampa di leone, doccia aperta, WC a due pezzi, piastrelle a specchio, pareti bianche, pavimento in cementine, lavabo sottopiano, top in quarzo composito e doccia aperta
Ispirazione per una grande stanza da bagno padronale country con ante in stile shaker, ante grigie, vasca con piedi a zampa di leone, doccia aperta, WC a due pezzi, piastrelle a specchio, pareti bianche, pavimento in cementine, lavabo sottopiano, top in quarzo composito e doccia aperta
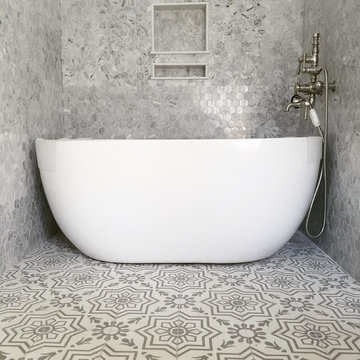
Esempio di una piccola stanza da bagno padronale eclettica con ante con riquadro incassato, ante grigie, vasca giapponese, vasca/doccia, WC a due pezzi, piastrelle grigie, piastrelle in pietra, pareti grigie, pavimento in cementine, lavabo sottopiano, top in quarzo composito, pavimento grigio e doccia con tenda

Large walk in shower like an outdoor shower in a river with the honed pebble floor. The entry to the shower follows the same theme as the main entry using a barn style door.
Choice of water controls by Rohl let the user switch from Rainhead to wall or hand held.
Chris Veith
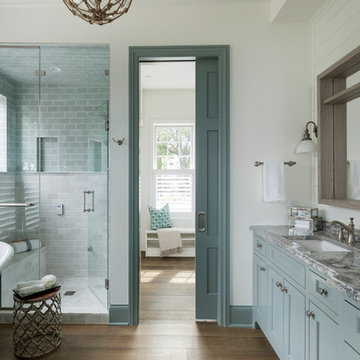
Space Crafting
Esempio di una stanza da bagno padronale costiera con ante con riquadro incassato, ante turchesi, vasca con piedi a zampa di leone, doccia alcova, pareti bianche, pavimento in legno massello medio, lavabo sottopiano, pavimento marrone e porta doccia a battente
Esempio di una stanza da bagno padronale costiera con ante con riquadro incassato, ante turchesi, vasca con piedi a zampa di leone, doccia alcova, pareti bianche, pavimento in legno massello medio, lavabo sottopiano, pavimento marrone e porta doccia a battente
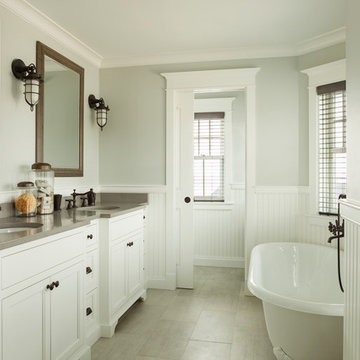
Ispirazione per una stanza da bagno costiera con ante con riquadro incassato, ante bianche, vasca con piedi a zampa di leone, pareti grigie, lavabo sottopiano, pavimento grigio e top grigio
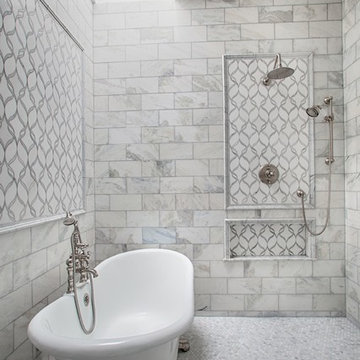
Iris Bachman Photography
Idee per una stanza da bagno padronale tradizionale di medie dimensioni con ante con riquadro incassato, ante grigie, doccia aperta, WC a due pezzi, piastrelle bianche, pareti beige, lavabo sottopiano, pavimento bianco, doccia aperta, piastrelle di marmo, pavimento in marmo e vasca con piedi a zampa di leone
Idee per una stanza da bagno padronale tradizionale di medie dimensioni con ante con riquadro incassato, ante grigie, doccia aperta, WC a due pezzi, piastrelle bianche, pareti beige, lavabo sottopiano, pavimento bianco, doccia aperta, piastrelle di marmo, pavimento in marmo e vasca con piedi a zampa di leone

Eric Staudenmaier
Esempio di una grande stanza da bagno padronale country con vasca con piedi a zampa di leone, pareti bianche, pavimento con piastrelle a mosaico, pavimento bianco, doccia ad angolo, piastrelle grigie, piastrelle di marmo, top in marmo, porta doccia a battente, ante in legno bruno e ante lisce
Esempio di una grande stanza da bagno padronale country con vasca con piedi a zampa di leone, pareti bianche, pavimento con piastrelle a mosaico, pavimento bianco, doccia ad angolo, piastrelle grigie, piastrelle di marmo, top in marmo, porta doccia a battente, ante in legno bruno e ante lisce
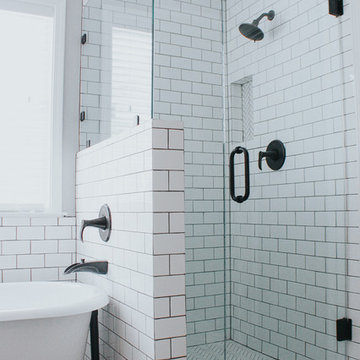
Foto di una piccola stanza da bagno padronale country con vasca con piedi a zampa di leone, doccia ad angolo, WC monopezzo, piastrelle bianche, piastrelle in ceramica, pareti grigie, pavimento in gres porcellanato, lavabo a bacinella, pavimento grigio e porta doccia a battente
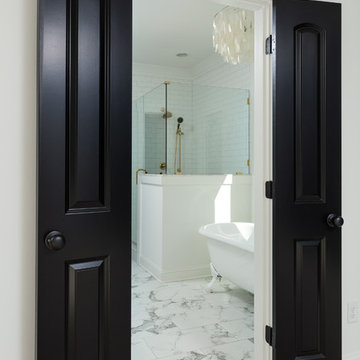
Ispirazione per una grande stanza da bagno padronale tradizionale con vasca con piedi a zampa di leone, doccia ad angolo, piastrelle bianche, piastrelle diamantate, pareti bianche, pavimento in marmo, pavimento bianco e porta doccia a battente
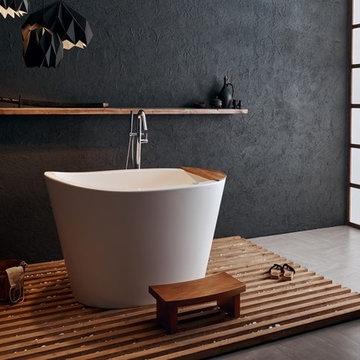
True Ofuro™ Tranquility Japanese deep soaking bathtub was inspired by ancient bathing traditions and re-interpreted with a modern solid surface crafted from the brand's technologically advanced AquateX™ material and incorporated an ultra-quiet low-flow/high efficiency heating system so the bather can enjoy a fully immersed hot soak for longer. Included among the multitude of features we built into this innovative, compact 51.5" L x 36.25" W x 33.75" H bathtub are:
- 1.5kW (USA)/2kW (Europe/Int'l) water heater with ozone disinfection
- Bluetooth audio system
- digital keypad (with LCD temperature display for the US)
- underwater LED chromotherapy system
- discreet integral slot overflow & matching AquateX™ waste cover
- ergonomic seating & sculpted head and neck support
- teak wooden shelf
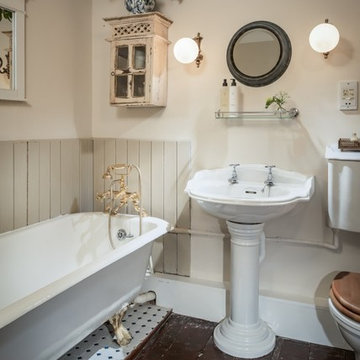
Idee per una stanza da bagno per bambini classica di medie dimensioni con vasca con piedi a zampa di leone, vasca/doccia, WC a due pezzi, pareti bianche, pavimento in legno massello medio, lavabo a colonna e pavimento marrone
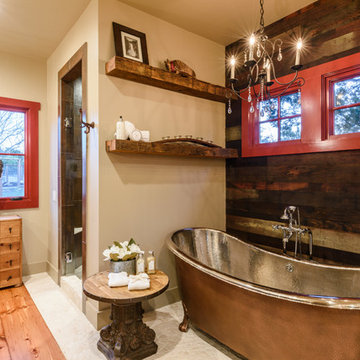
Esempio di una stanza da bagno padronale stile rurale con vasca con piedi a zampa di leone, pareti marroni, pavimento in legno massello medio e porta doccia a battente
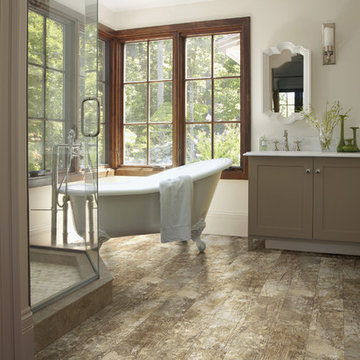
Esempio di una grande stanza da bagno padronale stile rurale con ante in stile shaker, ante marroni, vasca con piedi a zampa di leone, doccia ad angolo, pareti beige, parquet scuro, top in marmo, pavimento marrone e porta doccia a battente
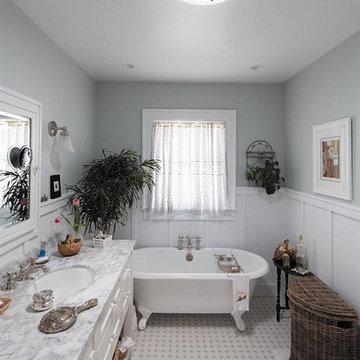
Esempio di una stanza da bagno padronale vittoriana di medie dimensioni con consolle stile comò, ante bianche, vasca con piedi a zampa di leone, pareti grigie, pavimento con piastrelle a mosaico, lavabo sottopiano, top in marmo e pavimento multicolore
Bagni con vasca con piedi a zampa di leone e vasca giapponese - Foto e idee per arredare
3

