Bagni con vasca con piedi a zampa di leone e vasca giapponese - Foto e idee per arredare
Filtra anche per:
Budget
Ordina per:Popolari oggi
241 - 260 di 18.798 foto
1 di 3

John Ellis for Country Living
Immagine di una stanza da bagno per bambini country di medie dimensioni con ante in stile shaker, ante bianche, vasca con piedi a zampa di leone, zona vasca/doccia separata, piastrelle diamantate, pareti blu, pavimento in legno verniciato, top in quarzo composito, porta doccia a battente, piastrelle bianche e pavimento multicolore
Immagine di una stanza da bagno per bambini country di medie dimensioni con ante in stile shaker, ante bianche, vasca con piedi a zampa di leone, zona vasca/doccia separata, piastrelle diamantate, pareti blu, pavimento in legno verniciato, top in quarzo composito, porta doccia a battente, piastrelle bianche e pavimento multicolore
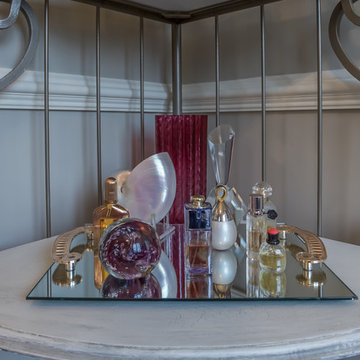
High Design Contracting
Theresa Stebe / Photography
Idee per una stanza da bagno padronale tradizionale di medie dimensioni con vasca con piedi a zampa di leone, doccia ad angolo, WC a due pezzi, pareti grigie, parquet scuro, lavabo sottopiano, top in marmo, consolle stile comò, ante bianche e doccia con tenda
Idee per una stanza da bagno padronale tradizionale di medie dimensioni con vasca con piedi a zampa di leone, doccia ad angolo, WC a due pezzi, pareti grigie, parquet scuro, lavabo sottopiano, top in marmo, consolle stile comò, ante bianche e doccia con tenda
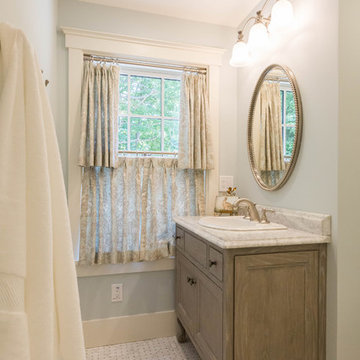
A delightful blend of soft colors and textures. This sunny guest bathroom features a lime oaked vanity on legs, Carrara top and shaped drop in vintage looking sink, mosaic tile floor, a claw foot tub, and sweet cafe curtains.
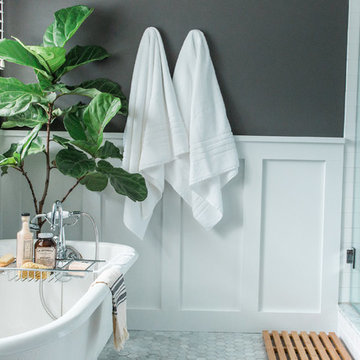
photo | Sarah Jayne Photography
Ispirazione per una stanza da bagno padronale eclettica di medie dimensioni con ante in stile shaker, ante bianche, vasca con piedi a zampa di leone, doccia ad angolo, WC a due pezzi, piastrelle bianche, piastrelle diamantate, pareti grigie, pavimento in marmo, top in marmo e lavabo sottopiano
Ispirazione per una stanza da bagno padronale eclettica di medie dimensioni con ante in stile shaker, ante bianche, vasca con piedi a zampa di leone, doccia ad angolo, WC a due pezzi, piastrelle bianche, piastrelle diamantate, pareti grigie, pavimento in marmo, top in marmo e lavabo sottopiano

The goal of Pineapple House designers was to stay within existing footprint while improving the look, storage capabilities and functionality of the master bath. Along the right wall, they replace the existing tub with a freestanding Roman soaking tub. Glass shower walls lets natural light illuminate the formerly dark, enclosed corner shower. Along the left wall, a new double-sink vanity has hidden storage in tall, slender doors that are configured to mimic columns. The central section of the long vanity has a make-up drawer and more storage behind the mirror. Along the back wall, a custom unit houses a television that intentionally blends into the deep coloration of the millwork. An under counter refrigerator is located in the lower left portion of unit.
Scott Moore Photography
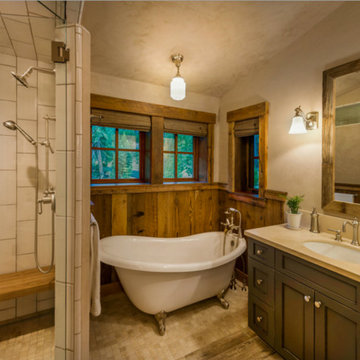
The Master bath has a fun soaking tub, while offering a large shower enclosure. Faux wood tiles, blended with 2" inch floor tiles define the spaces. The inverted subway tile pattern adds a modern element to an otherwise vintage design.
Photography: VanceFox.com
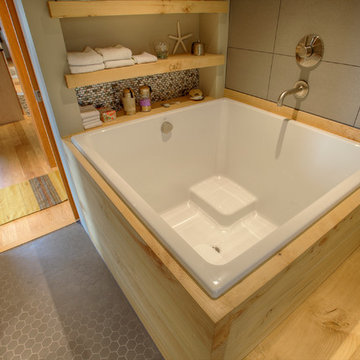
The homeowners' dreamed of an Ofuro style soaking tub. We worked together to make that a reality. Our employees custom milled a surround of Ofuro cedar for the soaking tub. The steps are removable for cleaning and to lessen the occurrence of trapped moisture. The shelves are also custom cedar with a "fish scale" tile backing.
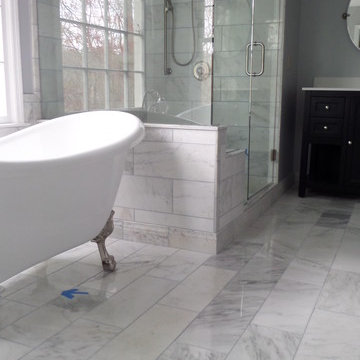
Immagine di una stanza da bagno padronale minimalista di medie dimensioni con ante in stile shaker, ante nere, vasca con piedi a zampa di leone, doccia alcova, WC monopezzo, piastrelle grigie, piastrelle bianche, piastrelle in gres porcellanato, pareti grigie, pavimento in marmo, lavabo sottopiano e top in superficie solida
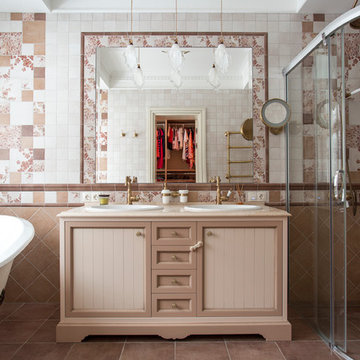
Immagine di una stanza da bagno padronale classica con doccia a filo pavimento, piastrelle beige, piastrelle bianche, piastrelle marroni, ante beige, vasca con piedi a zampa di leone, lavabo da incasso e ante con riquadro incassato
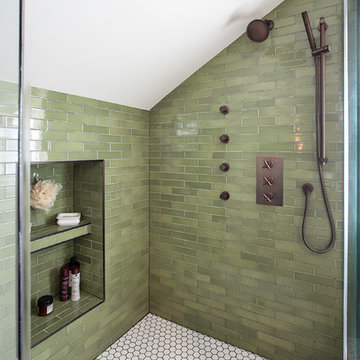
Jill Chatterjee photography
Ispirazione per una stanza da bagno padronale boho chic di medie dimensioni con vasca con piedi a zampa di leone, doccia ad angolo, WC monopezzo, piastrelle verdi, piastrelle in ceramica, pareti grigie, pavimento in legno massello medio, lavabo a bacinella e top in marmo
Ispirazione per una stanza da bagno padronale boho chic di medie dimensioni con vasca con piedi a zampa di leone, doccia ad angolo, WC monopezzo, piastrelle verdi, piastrelle in ceramica, pareti grigie, pavimento in legno massello medio, lavabo a bacinella e top in marmo
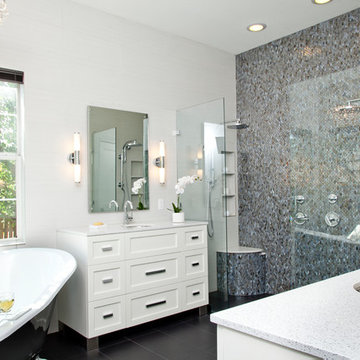
The focal point of the space is both the free standing club foot tub and the shower. The client had the tub custom painted. I designed the shower to accommodate two people with his and her sides. The linen tower was removed to free up space for the new water closet and shower. Each vanity was created to maximize space, so drawers were included in the middle portion of the cabinet. There is porcelain tile from floor to ceiling in the entire space for easy maintenance. Chrome was used as accents throughout the space as seen in the sinks, faucets and other fixtures. A wall of tile in the shower acts a focal point on the opposite end of the room.
Photographer: Brio Yiapon

Idee per una stanza da bagno padronale stile americano con lavabo a bacinella, ante lisce, ante in legno scuro, top in legno, vasca giapponese, doccia aperta, pareti verdi, pavimento in legno massello medio e doccia aperta
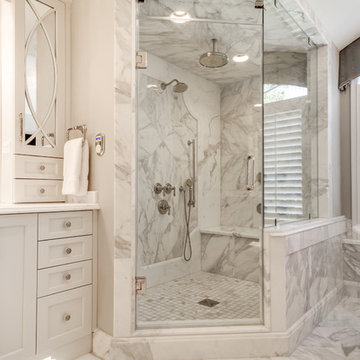
This spacious master bathroom is bright and elegant. It features white Calacatta marble tile on the floor, wainscoting treatment, and enclosed glass shower. The same Calacatta marble is also used on the two vanity countertops. Our crew spent time planning out the installation of the gorgeous water-jet floor tile insert, as well as the detailed Calacatta slab wall treatment in the shower.
This beautiful space was designed by Arnie of Green Eyed Designs.
Photography by Joseph Alfano.
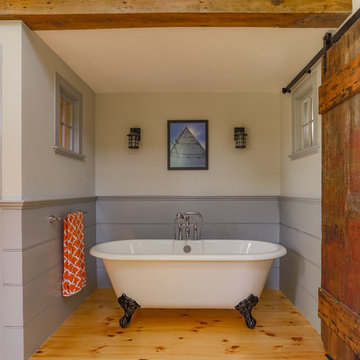
This gorgeous two-story master bathroom features a spacious glass shower with bench, wide double vanity with custom cabinetry, a salvaged sliding barn door, and alcove for claw-foot tub. The barn door hides the walk in closet. The powder-room is separate from the rest of the bathroom. There are three interior windows in the space. Exposed beams add to the rustic farmhouse feel of this bright luxury bathroom.
Eric Roth
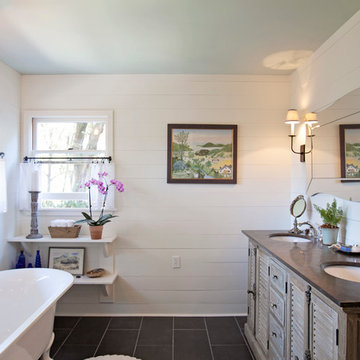
Abby Caroline Photography
Immagine di una stanza da bagno padronale country di medie dimensioni con lavabo sottopiano, ante a persiana, ante in legno scuro, top in saponaria, vasca con piedi a zampa di leone, piastrelle bianche, piastrelle diamantate, pareti bianche, pavimento con piastrelle in ceramica, doccia ad angolo, pavimento nero e porta doccia a battente
Immagine di una stanza da bagno padronale country di medie dimensioni con lavabo sottopiano, ante a persiana, ante in legno scuro, top in saponaria, vasca con piedi a zampa di leone, piastrelle bianche, piastrelle diamantate, pareti bianche, pavimento con piastrelle in ceramica, doccia ad angolo, pavimento nero e porta doccia a battente
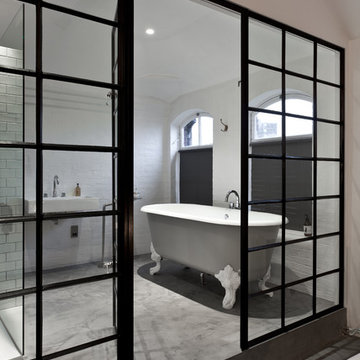
Victorian School Refurbishment.
A bedroom and ensuite bathroom in a Victorian school conversion in SE1, London, have been transformed into beautiful spaces with an internal Crittal partition separating the two.
Client Julia Feix
Location Bermondsey, London
Status Completed
Photography Simon Maxwell
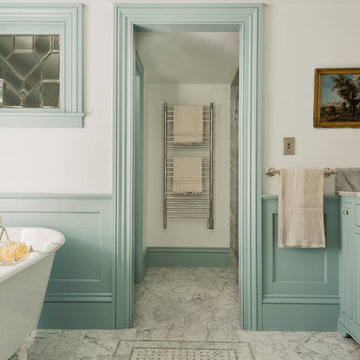
Photography by Michael J. Lee
Ispirazione per una stanza da bagno padronale vittoriana con lavabo sottopiano, ante con riquadro incassato, ante blu, top in marmo, vasca con piedi a zampa di leone, doccia alcova, piastrelle grigie, piastrelle in pietra, pareti bianche e pavimento in marmo
Ispirazione per una stanza da bagno padronale vittoriana con lavabo sottopiano, ante con riquadro incassato, ante blu, top in marmo, vasca con piedi a zampa di leone, doccia alcova, piastrelle grigie, piastrelle in pietra, pareti bianche e pavimento in marmo
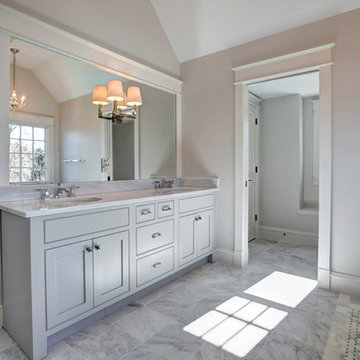
Master Bathroom;
Photo Credit: Home Visit Photography
Idee per una stanza da bagno padronale stile americano di medie dimensioni con lavabo sottopiano, ante grigie, top in quarzite, vasca con piedi a zampa di leone, doccia ad angolo, WC a due pezzi, piastrelle grigie, piastrelle di vetro, pareti grigie e ante in stile shaker
Idee per una stanza da bagno padronale stile americano di medie dimensioni con lavabo sottopiano, ante grigie, top in quarzite, vasca con piedi a zampa di leone, doccia ad angolo, WC a due pezzi, piastrelle grigie, piastrelle di vetro, pareti grigie e ante in stile shaker
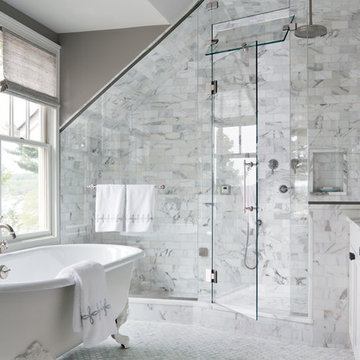
Idee per una grande stanza da bagno padronale chic con ante con riquadro incassato, ante bianche, top in marmo, vasca con piedi a zampa di leone, piastrelle bianche, piastrelle diamantate, pareti grigie, pavimento in marmo e doccia alcova
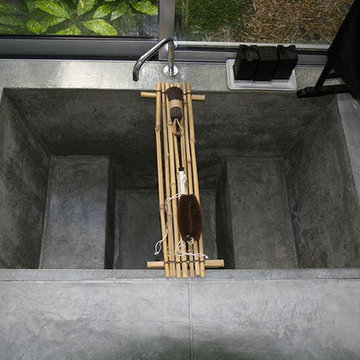
Tom Ralston Concrete created this one of a kind Japanese soaking tub. Enough for two to sit comfortably and enjoy a relaxing soak.
Ispirazione per una stanza da bagno etnica di medie dimensioni con vasca giapponese e pavimento in cemento
Ispirazione per una stanza da bagno etnica di medie dimensioni con vasca giapponese e pavimento in cemento
Bagni con vasca con piedi a zampa di leone e vasca giapponese - Foto e idee per arredare
13

