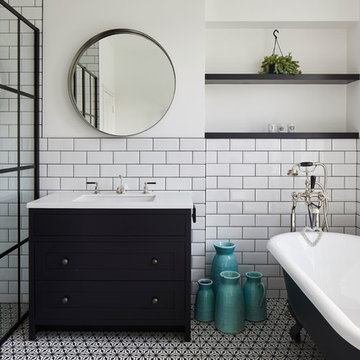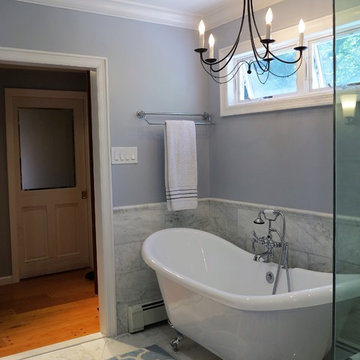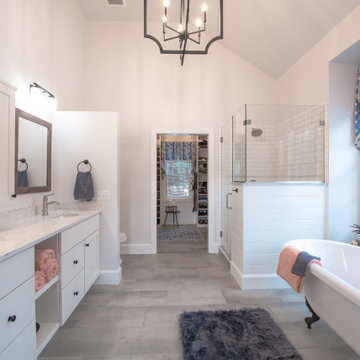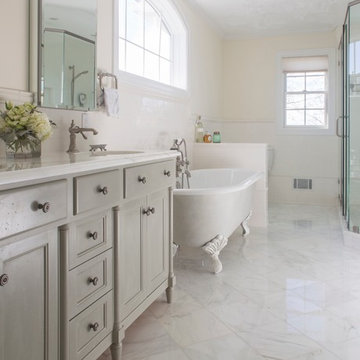Bagni con vasca con piedi a zampa di leone e top bianco - Foto e idee per arredare
Filtra anche per:
Budget
Ordina per:Popolari oggi
21 - 40 di 2.258 foto
1 di 3

When we were asked by our clients to help fully overhaul this grade II listed property. We knew we needed to consider the spaces for modern day living and make it as open and light and airy as possible. There were a few specifics from our client, but on the whole we were left to the design the main brief being modern country with colour and pattern. There were some challenges along the way as the house is octagonal in shape and some rooms, especially the principal ensuite were quite a challenge.

Photo : Romain Ricard
Esempio di una stanza da bagno padronale contemporanea di medie dimensioni con nessun'anta, ante bianche, vasca con piedi a zampa di leone, vasca/doccia, piastrelle beige, piastrelle in ceramica, pareti bianche, pavimento con piastrelle in ceramica, lavabo a colonna, top in superficie solida, pavimento beige, doccia aperta, top bianco, un lavabo e mobile bagno freestanding
Esempio di una stanza da bagno padronale contemporanea di medie dimensioni con nessun'anta, ante bianche, vasca con piedi a zampa di leone, vasca/doccia, piastrelle beige, piastrelle in ceramica, pareti bianche, pavimento con piastrelle in ceramica, lavabo a colonna, top in superficie solida, pavimento beige, doccia aperta, top bianco, un lavabo e mobile bagno freestanding

Immagine di una grande stanza da bagno padronale vittoriana con consolle stile comò, ante marroni, vasca con piedi a zampa di leone, doccia ad angolo, WC monopezzo, parquet scuro, lavabo a colonna, top in granito, pavimento marrone, porta doccia a battente, top bianco, toilette, due lavabi, mobile bagno freestanding, boiserie, piastrelle bianche e piastrelle in gres porcellanato

Foto di una piccola stanza da bagno padronale boho chic con ante a filo, ante bianche, vasca con piedi a zampa di leone, vasca/doccia, piastrelle bianche, piastrelle in ceramica, pareti verdi, pavimento con piastrelle in ceramica, lavabo da incasso, pavimento bianco, doccia con tenda, top bianco, un lavabo, mobile bagno freestanding, travi a vista e carta da parati

Ispirazione per una stanza da bagno padronale country di medie dimensioni con ante grigie, vasca con piedi a zampa di leone, doccia a filo pavimento, WC a due pezzi, piastrelle bianche, piastrelle diamantate, pareti grigie, pavimento con piastrelle in ceramica, top in quarzo composito, pavimento grigio, doccia aperta, top bianco, lavanderia, due lavabi e mobile bagno incassato

Download our free ebook, Creating the Ideal Kitchen. DOWNLOAD NOW
This charming little attic bath was an infrequently used guest bath located on the 3rd floor right above the master bath that we were also remodeling. The beautiful original leaded glass windows open to a view of the park and small lake across the street. A vintage claw foot tub sat directly below the window. This is where the charm ended though as everything was sorely in need of updating. From the pieced-together wall cladding to the exposed electrical wiring and old galvanized plumbing, it was in definite need of a gut job. Plus the hardwood flooring leaked into the bathroom below which was priority one to fix. Once we gutted the space, we got to rebuilding the room. We wanted to keep the cottage-y charm, so we started with simple white herringbone marble tile on the floor and clad all the walls with soft white shiplap paneling. A new clawfoot tub/shower under the original window was added. Next, to allow for a larger vanity with more storage, we moved the toilet over and eliminated a mish mash of storage pieces. We discovered that with separate hot/cold supplies that were the only thing available for a claw foot tub with a shower kit, building codes require a pressure balance valve to prevent scalding, so we had to install a remote valve. We learn something new on every job! There is a view to the park across the street through the home’s original custom shuttered windows. Can’t you just smell the fresh air? We found a vintage dresser and had it lacquered in high gloss black and converted it into a vanity. The clawfoot tub was also painted black. Brass lighting, plumbing and hardware details add warmth to the room, which feels right at home in the attic of this traditional home. We love how the combination of traditional and charming come together in this sweet attic guest bath. Truly a room with a view!
Designed by: Susan Klimala, CKD, CBD
Photography by: Michael Kaskel
For more information on kitchen and bath design ideas go to: www.kitchenstudio-ge.com

This beautiful double sink master vanity has 6 total drawers, lots of cupboard space for storage so the vanity top can remain neat, the ceramic tile floor is a brown, gray color, beautiful Mediterranean sconce lights and large window provide lots of light.

Re fresh of hall bath in 1898 home
Esempio di una piccola stanza da bagno con doccia vittoriana con ante in stile shaker, ante bianche, vasca con piedi a zampa di leone, doccia a filo pavimento, pareti verdi, pavimento in gres porcellanato, lavabo sottopiano, top in marmo, pavimento bianco, top bianco, un lavabo, mobile bagno freestanding e carta da parati
Esempio di una piccola stanza da bagno con doccia vittoriana con ante in stile shaker, ante bianche, vasca con piedi a zampa di leone, doccia a filo pavimento, pareti verdi, pavimento in gres porcellanato, lavabo sottopiano, top in marmo, pavimento bianco, top bianco, un lavabo, mobile bagno freestanding e carta da parati

Idee per una stanza da bagno padronale country con ante lisce, ante nere, vasca con piedi a zampa di leone, doccia a filo pavimento, piastrelle bianche, piastrelle diamantate, pareti bianche, lavabo sottopiano, pavimento multicolore, porta doccia a battente e top bianco

Foto di una stanza da bagno padronale chic con ante in legno scuro, vasca con piedi a zampa di leone, pareti marroni, pavimento in marmo, lavabo sottopiano, pavimento bianco, top bianco e ante con riquadro incassato

Master Bathroom renovation in rural central NJ
Immagine di una grande stanza da bagno padronale country con consolle stile comò, ante grigie, vasca con piedi a zampa di leone, doccia ad angolo, WC monopezzo, piastrelle multicolore, piastrelle di marmo, pareti grigie, pavimento in marmo, lavabo sottopiano, top in marmo, pavimento multicolore, porta doccia a battente e top bianco
Immagine di una grande stanza da bagno padronale country con consolle stile comò, ante grigie, vasca con piedi a zampa di leone, doccia ad angolo, WC monopezzo, piastrelle multicolore, piastrelle di marmo, pareti grigie, pavimento in marmo, lavabo sottopiano, top in marmo, pavimento multicolore, porta doccia a battente e top bianco

Compact and Unique with a Chic Sophisticated Style.
Ispirazione per una piccola stanza da bagno padronale costiera con ante a filo, ante bianche, vasca con piedi a zampa di leone, zona vasca/doccia separata, WC monopezzo, piastrelle bianche, piastrelle in ceramica, pareti verdi, pavimento con piastrelle in ceramica, lavabo a consolle, top in quarzite, pavimento grigio, porta doccia a battente, top bianco, un lavabo, mobile bagno incassato e pareti in legno
Ispirazione per una piccola stanza da bagno padronale costiera con ante a filo, ante bianche, vasca con piedi a zampa di leone, zona vasca/doccia separata, WC monopezzo, piastrelle bianche, piastrelle in ceramica, pareti verdi, pavimento con piastrelle in ceramica, lavabo a consolle, top in quarzite, pavimento grigio, porta doccia a battente, top bianco, un lavabo, mobile bagno incassato e pareti in legno

This master bathroom was designed to create a spa-like feel. We used a soft natural color palette in combination with a bright white used on the clawfoot tub, wainscotting, vanity, and countertop. Topped with oil-rubbed bronze fixtures and hardware.

Download our free ebook, Creating the Ideal Kitchen. DOWNLOAD NOW
This charming little attic bath was an infrequently used guest bath located on the 3rd floor right above the master bath that we were also remodeling. The beautiful original leaded glass windows open to a view of the park and small lake across the street. A vintage claw foot tub sat directly below the window. This is where the charm ended though as everything was sorely in need of updating. From the pieced-together wall cladding to the exposed electrical wiring and old galvanized plumbing, it was in definite need of a gut job. Plus the hardwood flooring leaked into the bathroom below which was priority one to fix. Once we gutted the space, we got to rebuilding the room. We wanted to keep the cottage-y charm, so we started with simple white herringbone marble tile on the floor and clad all the walls with soft white shiplap paneling. A new clawfoot tub/shower under the original window was added. Next, to allow for a larger vanity with more storage, we moved the toilet over and eliminated a mish mash of storage pieces. We discovered that with separate hot/cold supplies that were the only thing available for a claw foot tub with a shower kit, building codes require a pressure balance valve to prevent scalding, so we had to install a remote valve. We learn something new on every job! There is a view to the park across the street through the home’s original custom shuttered windows. Can’t you just smell the fresh air? We found a vintage dresser and had it lacquered in high gloss black and converted it into a vanity. The clawfoot tub was also painted black. Brass lighting, plumbing and hardware details add warmth to the room, which feels right at home in the attic of this traditional home. We love how the combination of traditional and charming come together in this sweet attic guest bath. Truly a room with a view!
Designed by: Susan Klimala, CKD, CBD
Photography by: Michael Kaskel
For more information on kitchen and bath design ideas go to: www.kitchenstudio-ge.com

Esempio di una stanza da bagno padronale minimal di medie dimensioni con consolle stile comò, ante nere, vasca con piedi a zampa di leone, doccia aperta, WC a due pezzi, pareti bianche, pavimento in vinile, lavabo integrato, top in granito, pavimento marrone, doccia aperta, top bianco, un lavabo, mobile bagno incassato, soffitto a cassettoni e boiserie

Bathroom renovation in a pre-war apartment on the Upper West Side
Esempio di una stanza da bagno minimalista di medie dimensioni con ante lisce, ante marroni, vasca con piedi a zampa di leone, WC monopezzo, piastrelle bianche, piastrelle in ceramica, pareti blu, pavimento con piastrelle in ceramica, lavabo a consolle, top in marmo, pavimento bianco, top bianco, un lavabo e mobile bagno freestanding
Esempio di una stanza da bagno minimalista di medie dimensioni con ante lisce, ante marroni, vasca con piedi a zampa di leone, WC monopezzo, piastrelle bianche, piastrelle in ceramica, pareti blu, pavimento con piastrelle in ceramica, lavabo a consolle, top in marmo, pavimento bianco, top bianco, un lavabo e mobile bagno freestanding

Ispirazione per una grande stanza da bagno padronale country con ante in stile shaker, ante bianche, vasca con piedi a zampa di leone, doccia doppia, WC monopezzo, piastrelle bianche, piastrelle in gres porcellanato, pareti bianche, pavimento in gres porcellanato, lavabo sottopiano, top in quarzo composito, pavimento grigio, porta doccia a battente, top bianco, nicchia, due lavabi e mobile bagno incassato

Foto di una stanza da bagno padronale moderna di medie dimensioni con ante lisce, ante in legno scuro, vasca con piedi a zampa di leone, zona vasca/doccia separata, WC monopezzo, piastrelle bianche, piastrelle in ceramica, pareti bianche, pavimento in cementine, lavabo a consolle, top in marmo, pavimento nero, doccia aperta e top bianco

Susie Lowe
Esempio di una stanza da bagno per bambini chic di medie dimensioni con ante grigie, vasca con piedi a zampa di leone, WC a due pezzi, piastrelle bianche, piastrelle di marmo, pareti grigie, parquet scuro, lavabo a consolle, top in marmo, pavimento grigio, top bianco e ante con riquadro incassato
Esempio di una stanza da bagno per bambini chic di medie dimensioni con ante grigie, vasca con piedi a zampa di leone, WC a due pezzi, piastrelle bianche, piastrelle di marmo, pareti grigie, parquet scuro, lavabo a consolle, top in marmo, pavimento grigio, top bianco e ante con riquadro incassato

This master bathroom was designed to have a french country feeling while accommodating the conveniences of modern day living. I designed the vanity to look like a piece of furniture and had it painted in an old-world milk paint finish. The clawfoot tub has an antiqued glaze finish on the exterior and the clawfeet were highlighted with the antique glaze. The arched medicine cabinets relate to the arched window over the tub
Bagni con vasca con piedi a zampa di leone e top bianco - Foto e idee per arredare
2

