Bagni con vasca con piedi a zampa di leone e pavimento in marmo - Foto e idee per arredare
Filtra anche per:
Budget
Ordina per:Popolari oggi
161 - 180 di 2.380 foto
1 di 3
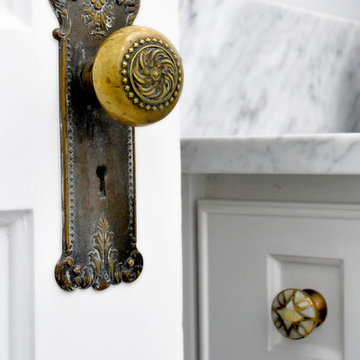
Bath design by BRADSHAW DESIGNS San Antonio,
bath design san antonio, Carrara marble, carrara marble floor tile, carrera marble tile, claw foot tub, gray and white bath, gray and white paisley, gray bath, hex marble tile, hexagon tile, historic bath designer san antonio, historic design, San Antonio bath designer, Schumacher paisley wallpaper, white bath san antonio, white cabinets san antonio, Vintage door knob, Anthropologie cabinet knob, Mother of pearl knob, gold and mother of pearl knob,
Photography by Jennifer Siu-Rivera
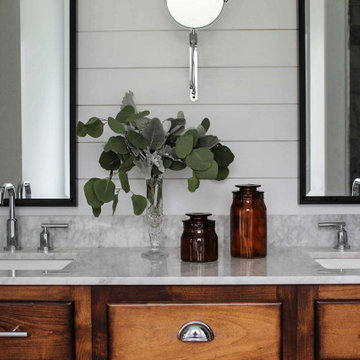
shiplap accent wall
Immagine di una stanza da bagno padronale tradizionale di medie dimensioni con vasca con piedi a zampa di leone, piastrelle di marmo, pavimento in marmo, due lavabi e mobile bagno incassato
Immagine di una stanza da bagno padronale tradizionale di medie dimensioni con vasca con piedi a zampa di leone, piastrelle di marmo, pavimento in marmo, due lavabi e mobile bagno incassato
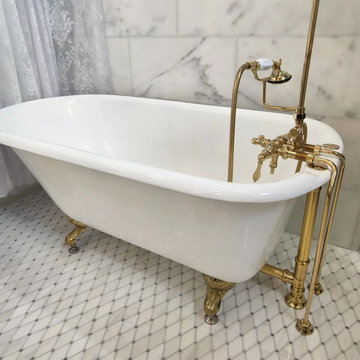
freestanding cast iron tub with brass exposed plumbing
Idee per una stanza da bagno padronale classica con ante con bugna sagomata, ante beige, vasca con piedi a zampa di leone, piastrelle di marmo, pareti verdi, pavimento in marmo, top in marmo, pavimento bianco, doccia con tenda, top bianco, un lavabo e mobile bagno freestanding
Idee per una stanza da bagno padronale classica con ante con bugna sagomata, ante beige, vasca con piedi a zampa di leone, piastrelle di marmo, pareti verdi, pavimento in marmo, top in marmo, pavimento bianco, doccia con tenda, top bianco, un lavabo e mobile bagno freestanding
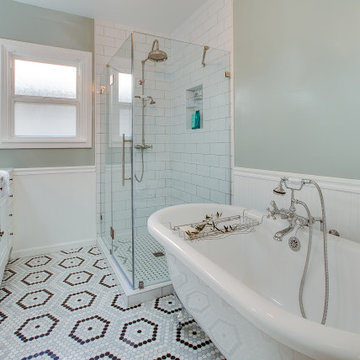
This classic vintage bathroom has it all. Claw-foot tub, mosaic black and white hexagon marble tile, glass shower and custom vanity.
Foto di una piccola stanza da bagno padronale tradizionale con consolle stile comò, ante bianche, vasca con piedi a zampa di leone, doccia a filo pavimento, WC monopezzo, piastrelle verdi, pareti verdi, pavimento in marmo, lavabo da incasso, top in marmo, pavimento multicolore, porta doccia a battente, top bianco, un lavabo, mobile bagno freestanding e boiserie
Foto di una piccola stanza da bagno padronale tradizionale con consolle stile comò, ante bianche, vasca con piedi a zampa di leone, doccia a filo pavimento, WC monopezzo, piastrelle verdi, pareti verdi, pavimento in marmo, lavabo da incasso, top in marmo, pavimento multicolore, porta doccia a battente, top bianco, un lavabo, mobile bagno freestanding e boiserie
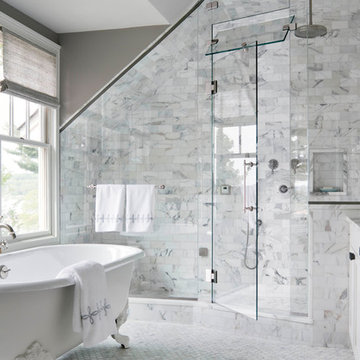
Foto di una grande stanza da bagno padronale american style con ante in stile shaker, ante bianche, vasca con piedi a zampa di leone, doccia alcova, piastrelle di marmo, pavimento in marmo, lavabo sottopiano, top in marmo e porta doccia a battente
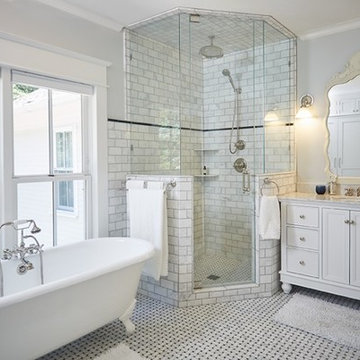
Ispirazione per una stanza da bagno padronale chic con ante bianche, vasca con piedi a zampa di leone, piastrelle bianche, piastrelle di marmo, pareti grigie, pavimento in marmo, lavabo sottopiano, top in marmo, pavimento multicolore, porta doccia a battente, top bianco, un lavabo e mobile bagno freestanding
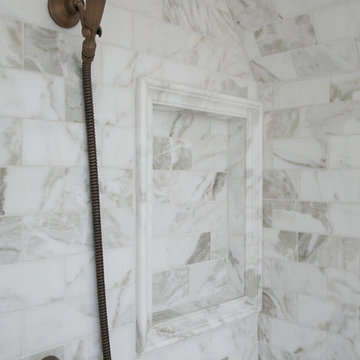
The details in the shower are what takes a good showering experience to a great showering experience. Here is a small niche specifically designed to fit the client's shampoo, conditioner, and soap.
Photography: Kim Sokoloff
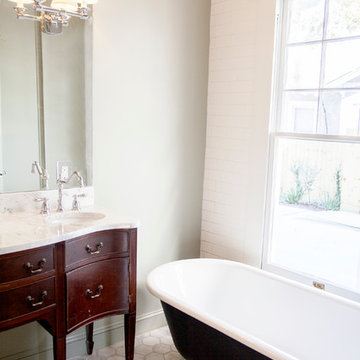
Jess Matos Photos
Ispirazione per una stanza da bagno padronale classica di medie dimensioni con lavabo sottopiano, consolle stile comò, ante in legno scuro, top in marmo, vasca con piedi a zampa di leone, doccia aperta, piastrelle grigie, piastrelle in pietra, pareti grigie e pavimento in marmo
Ispirazione per una stanza da bagno padronale classica di medie dimensioni con lavabo sottopiano, consolle stile comò, ante in legno scuro, top in marmo, vasca con piedi a zampa di leone, doccia aperta, piastrelle grigie, piastrelle in pietra, pareti grigie e pavimento in marmo
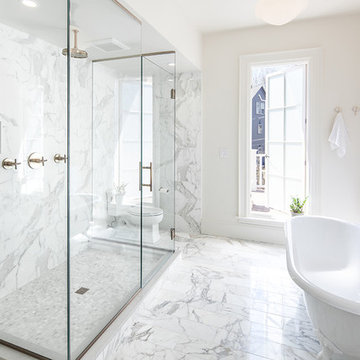
Steven Hien Photography
Esempio di una stanza da bagno padronale classica di medie dimensioni con ante lisce, ante in legno bruno, vasca con piedi a zampa di leone, WC a due pezzi, piastrelle in pietra, pareti bianche, pavimento in marmo, top in marmo, piastrelle bianche e porta doccia a battente
Esempio di una stanza da bagno padronale classica di medie dimensioni con ante lisce, ante in legno bruno, vasca con piedi a zampa di leone, WC a due pezzi, piastrelle in pietra, pareti bianche, pavimento in marmo, top in marmo, piastrelle bianche e porta doccia a battente
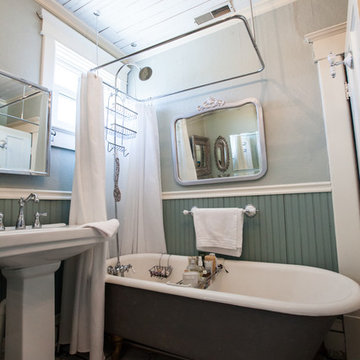
Debbie Schwab Photography
Immagine di una piccola stanza da bagno con doccia country con lavabo a colonna, vasca con piedi a zampa di leone, piastrelle grigie, piastrelle in pietra, pavimento in marmo, doccia con tenda, vasca/doccia, pareti grigie e pavimento grigio
Immagine di una piccola stanza da bagno con doccia country con lavabo a colonna, vasca con piedi a zampa di leone, piastrelle grigie, piastrelle in pietra, pavimento in marmo, doccia con tenda, vasca/doccia, pareti grigie e pavimento grigio
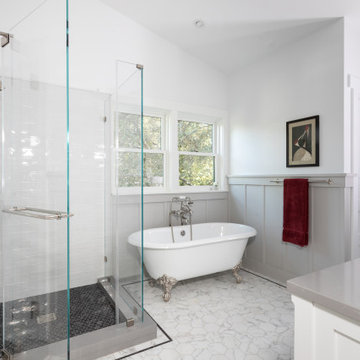
Esempio di una grande stanza da bagno stile americano con ante bianche, vasca con piedi a zampa di leone, doccia ad angolo, piastrelle bianche, piastrelle in ceramica, pareti bianche, pavimento in marmo, top in quarzo composito, pavimento bianco, porta doccia a battente, top grigio, toilette, mobile bagno incassato e boiserie
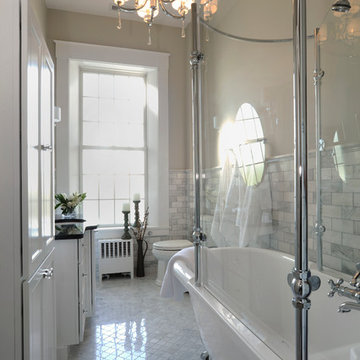
Foto di una stanza da bagno tradizionale di medie dimensioni con ante in stile shaker, ante bianche, vasca con piedi a zampa di leone, vasca/doccia, WC monopezzo, piastrelle multicolore, piastrelle in pietra, pareti beige, pavimento in marmo, lavabo sottopiano e top in superficie solida

Download our free ebook, Creating the Ideal Kitchen. DOWNLOAD NOW
This charming little attic bath was an infrequently used guest bath located on the 3rd floor right above the master bath that we were also remodeling. The beautiful original leaded glass windows open to a view of the park and small lake across the street. A vintage claw foot tub sat directly below the window. This is where the charm ended though as everything was sorely in need of updating. From the pieced-together wall cladding to the exposed electrical wiring and old galvanized plumbing, it was in definite need of a gut job. Plus the hardwood flooring leaked into the bathroom below which was priority one to fix. Once we gutted the space, we got to rebuilding the room. We wanted to keep the cottage-y charm, so we started with simple white herringbone marble tile on the floor and clad all the walls with soft white shiplap paneling. A new clawfoot tub/shower under the original window was added. Next, to allow for a larger vanity with more storage, we moved the toilet over and eliminated a mish mash of storage pieces. We discovered that with separate hot/cold supplies that were the only thing available for a claw foot tub with a shower kit, building codes require a pressure balance valve to prevent scalding, so we had to install a remote valve. We learn something new on every job! There is a view to the park across the street through the home’s original custom shuttered windows. Can’t you just smell the fresh air? We found a vintage dresser and had it lacquered in high gloss black and converted it into a vanity. The clawfoot tub was also painted black. Brass lighting, plumbing and hardware details add warmth to the room, which feels right at home in the attic of this traditional home. We love how the combination of traditional and charming come together in this sweet attic guest bath. Truly a room with a view!
Designed by: Susan Klimala, CKD, CBD
Photography by: Michael Kaskel
For more information on kitchen and bath design ideas go to: www.kitchenstudio-ge.com
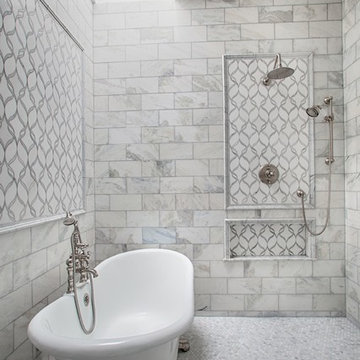
Iris Bachman Photography
Idee per una stanza da bagno padronale tradizionale di medie dimensioni con ante con riquadro incassato, ante grigie, doccia aperta, WC a due pezzi, piastrelle bianche, pareti beige, lavabo sottopiano, pavimento bianco, doccia aperta, piastrelle di marmo, pavimento in marmo e vasca con piedi a zampa di leone
Idee per una stanza da bagno padronale tradizionale di medie dimensioni con ante con riquadro incassato, ante grigie, doccia aperta, WC a due pezzi, piastrelle bianche, pareti beige, lavabo sottopiano, pavimento bianco, doccia aperta, piastrelle di marmo, pavimento in marmo e vasca con piedi a zampa di leone

Design & Build Team: Anchor Builders,
Photographer: Andrea Rugg Photography
Immagine di una grande stanza da bagno padronale tradizionale con ante con riquadro incassato, ante bianche, vasca con piedi a zampa di leone, pavimento in marmo, top in quarzo composito, vasca/doccia, pareti grigie, lavabo a consolle, piastrelle in pietra e piastrelle bianche
Immagine di una grande stanza da bagno padronale tradizionale con ante con riquadro incassato, ante bianche, vasca con piedi a zampa di leone, pavimento in marmo, top in quarzo composito, vasca/doccia, pareti grigie, lavabo a consolle, piastrelle in pietra e piastrelle bianche

Photography by Eduard Hueber / archphoto
North and south exposures in this 3000 square foot loft in Tribeca allowed us to line the south facing wall with two guest bedrooms and a 900 sf master suite. The trapezoid shaped plan creates an exaggerated perspective as one looks through the main living space space to the kitchen. The ceilings and columns are stripped to bring the industrial space back to its most elemental state. The blackened steel canopy and blackened steel doors were designed to complement the raw wood and wrought iron columns of the stripped space. Salvaged materials such as reclaimed barn wood for the counters and reclaimed marble slabs in the master bathroom were used to enhance the industrial feel of the space.
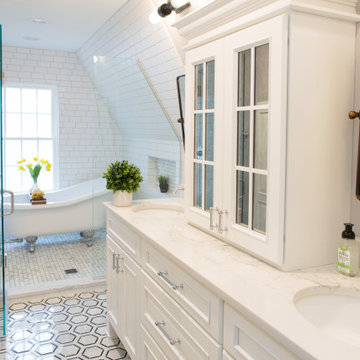
Luxury master bath in Barrington with a wet room featuring a claw-foot tub, chrome tub filler, and marble hex tile.
Ispirazione per una stanza da bagno padronale classica di medie dimensioni con ante con riquadro incassato, ante grigie, vasca con piedi a zampa di leone, zona vasca/doccia separata, WC a due pezzi, pareti grigie, pavimento in marmo, lavabo sottopiano, top in quarzite, pavimento bianco, porta doccia a battente, top bianco, nicchia, due lavabi e mobile bagno incassato
Ispirazione per una stanza da bagno padronale classica di medie dimensioni con ante con riquadro incassato, ante grigie, vasca con piedi a zampa di leone, zona vasca/doccia separata, WC a due pezzi, pareti grigie, pavimento in marmo, lavabo sottopiano, top in quarzite, pavimento bianco, porta doccia a battente, top bianco, nicchia, due lavabi e mobile bagno incassato

Idee per una stanza da bagno tradizionale di medie dimensioni con vasca con piedi a zampa di leone, vasca/doccia, bidè, piastrelle multicolore, piastrelle di marmo, pareti beige, pavimento in marmo, lavabo a consolle, top in marmo, doccia con tenda, un lavabo e boiserie
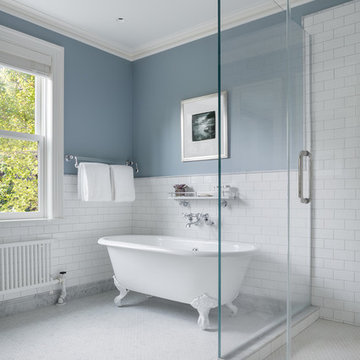
Devon Banks Photography
Ispirazione per una stanza da bagno padronale tradizionale con vasca con piedi a zampa di leone, doccia aperta, piastrelle blu, piastrelle di marmo, pavimento in marmo e top in marmo
Ispirazione per una stanza da bagno padronale tradizionale con vasca con piedi a zampa di leone, doccia aperta, piastrelle blu, piastrelle di marmo, pavimento in marmo e top in marmo

I designed the spa master bath to provide a calming oasis by using a blend of marble tile, concrete counter tops, chrome, crystal and a refurbished antique claw foot tub.
Bagni con vasca con piedi a zampa di leone e pavimento in marmo - Foto e idee per arredare
9

