Bagni con vasca con piedi a zampa di leone e pavimento con piastrelle in ceramica - Foto e idee per arredare
Filtra anche per:
Budget
Ordina per:Popolari oggi
121 - 140 di 2.970 foto
1 di 3
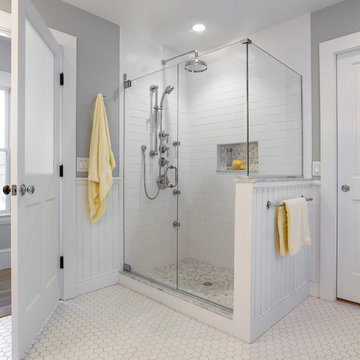
Photo Credits - Eric Roth
Idee per una grande stanza da bagno padronale country con ante bianche, vasca con piedi a zampa di leone, doccia alcova, WC monopezzo, piastrelle bianche, piastrelle in ceramica, pareti grigie, pavimento con piastrelle in ceramica, lavabo sottopiano e top in granito
Idee per una grande stanza da bagno padronale country con ante bianche, vasca con piedi a zampa di leone, doccia alcova, WC monopezzo, piastrelle bianche, piastrelle in ceramica, pareti grigie, pavimento con piastrelle in ceramica, lavabo sottopiano e top in granito
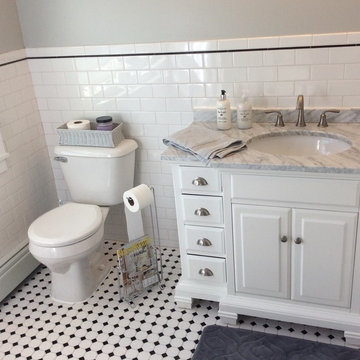
Porcelain looking like vein-cut ivory travertine. Glass and stone linear glass mosaic
Idee per una stanza da bagno con doccia chic di medie dimensioni con pareti grigie, pavimento con piastrelle in ceramica, ante con bugna sagomata, ante bianche, WC a due pezzi, piastrelle in ceramica, lavabo sottopiano, top in marmo e vasca con piedi a zampa di leone
Idee per una stanza da bagno con doccia chic di medie dimensioni con pareti grigie, pavimento con piastrelle in ceramica, ante con bugna sagomata, ante bianche, WC a due pezzi, piastrelle in ceramica, lavabo sottopiano, top in marmo e vasca con piedi a zampa di leone
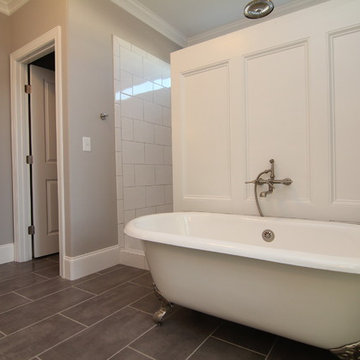
Double doors lead from the master suite to the bathroom. A white freestanding tub with silver claw feet rests in front of a white wainscoting wall - shared by the white tile shower. Extra large grey tiles spread across the bathroom floor.
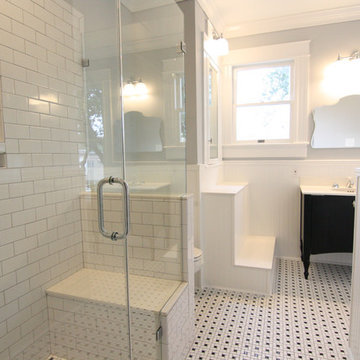
Idee per una stanza da bagno con doccia tradizionale di medie dimensioni con ante nere, doccia ad angolo, piastrelle bianche, piastrelle diamantate, pareti grigie, pavimento con piastrelle in ceramica, lavabo sottopiano, pavimento multicolore, porta doccia a battente, WC a due pezzi, vasca con piedi a zampa di leone, consolle stile comò e top in superficie solida
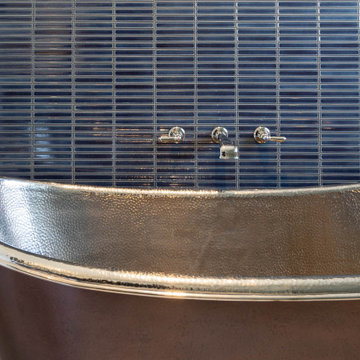
For a house on a small inner west block, this beautiful custom-designed home really packs in the features.
With a gorgeous French Provincial façade, you get your first surprise as you open the door and walk into a bespoke library, stretching over two levels. The deep blue of the custom joinery is beautifully counterbalanced by a flood of natural light and an elegant chandelier.
Look up! The coffered ceiling is truly magnificent. Your eyes are also drawn immediately to the second level, where another bookcase showcases this family’s love of literature.
The attention to detail is also evident in the dark hardwood floors and the crisp white wainscotting, lining the hallway to the rear family area.
Also downstairs, the owners have a versatile office / media room / bedroom and a full bathroom. Like many of our designs, the indoor / outdoor flow is evident from the family friendly lounge, dining and kitchen area. With an impressive marble kitchen and expansive island bench, modern appliances are hidden behind more beautiful custom cabinetry.
At the other end of this large living space, there’s a natural gas fire and stunning mantelpiece. Again, all joinery was custom designed and custom built to the owners’ exact requirements.
There’s plenty of storage with a butler’s pantry off the kitchen. A mudroom and laundry are conveniently tucked away between the kitchen and double garage.
Upstairs, there are four bedrooms and two bathrooms, including a luxurious master ensuite.
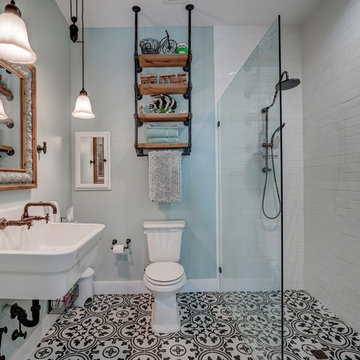
The large shower area is tiled with a decorative floor pattern, while the walls are a simple white subway tile. In keeping with the antique motif, the ceiling in the bathroom is finished in an old fashioned stamp pattern tile. A free standing cabinet provides storage for towels and bathroom accessories.
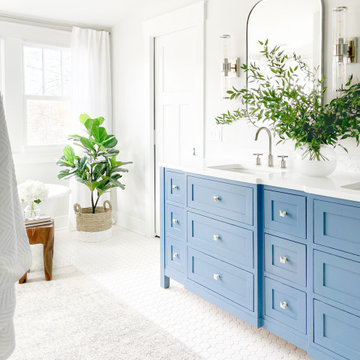
Shop My Design here: https://www.designbychristinaperry.com/historic-edgefield-project-primary-bathroom/
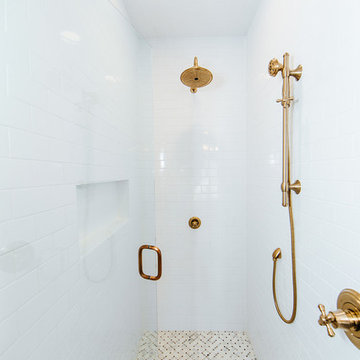
Snap Chic Photography
Esempio di una grande stanza da bagno padronale country con ante in stile shaker, ante verdi, vasca con piedi a zampa di leone, doccia doppia, WC monopezzo, piastrelle bianche, pareti bianche, pavimento con piastrelle in ceramica, lavabo da incasso, top in granito, pavimento marrone, porta doccia a battente e top bianco
Esempio di una grande stanza da bagno padronale country con ante in stile shaker, ante verdi, vasca con piedi a zampa di leone, doccia doppia, WC monopezzo, piastrelle bianche, pareti bianche, pavimento con piastrelle in ceramica, lavabo da incasso, top in granito, pavimento marrone, porta doccia a battente e top bianco
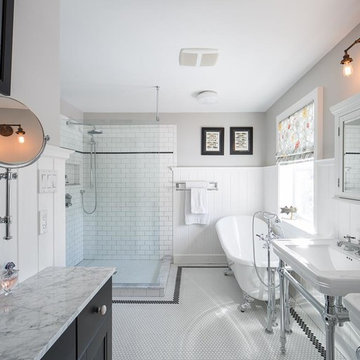
Ispirazione per una stanza da bagno padronale tradizionale di medie dimensioni con lavabo a colonna, ante con riquadro incassato, ante nere, top in marmo, vasca con piedi a zampa di leone, doccia aperta, piastrelle bianche, piastrelle in ceramica, pareti grigie e pavimento con piastrelle in ceramica
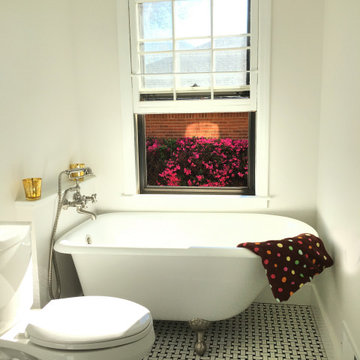
Claw foot tub with black and white weave floor.
Foto di una piccola stanza da bagno con doccia con ante bianche, vasca con piedi a zampa di leone, WC a due pezzi, pareti bianche, pavimento con piastrelle in ceramica, lavabo a colonna e pavimento multicolore
Foto di una piccola stanza da bagno con doccia con ante bianche, vasca con piedi a zampa di leone, WC a due pezzi, pareti bianche, pavimento con piastrelle in ceramica, lavabo a colonna e pavimento multicolore
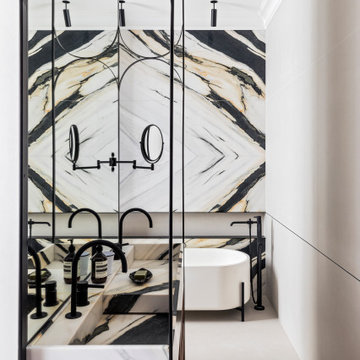
Photo : Romain Ricard
Foto di una stanza da bagno padronale di medie dimensioni con ante lisce, ante in legno scuro, vasca con piedi a zampa di leone, vasca/doccia, pistrelle in bianco e nero, piastrelle di marmo, pareti bianche, pavimento con piastrelle in ceramica, lavabo a consolle, top in marmo, pavimento beige, doccia aperta, top bianco, due lavabi e mobile bagno incassato
Foto di una stanza da bagno padronale di medie dimensioni con ante lisce, ante in legno scuro, vasca con piedi a zampa di leone, vasca/doccia, pistrelle in bianco e nero, piastrelle di marmo, pareti bianche, pavimento con piastrelle in ceramica, lavabo a consolle, top in marmo, pavimento beige, doccia aperta, top bianco, due lavabi e mobile bagno incassato
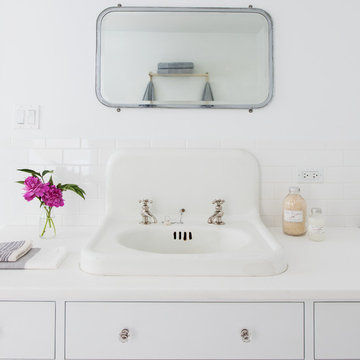
Please see this Award Winning project in the October 2014 issue of New York Cottages & Gardens Magazine: NYC&G
http://www.cottages-gardens.com/New-York-Cottages-Gardens/October-2014/NYCG-Innovation-in-Design-Winners-Kitchen-Design/
It was also featured in a Houzz Tour:
Houzz Tour: Loving the Old and New in an 1880s Brooklyn Row House
http://www.houzz.com/ideabooks/29691278/list/houzz-tour-loving-the-old-and-new-in-an-1880s-brooklyn-row-house
Photo Credit: Hulya Kolabas
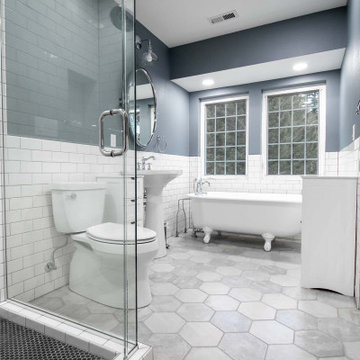
Full guest bathroom converted from a little used sewing room. Completed in tandem with master bathroom in adjacent room. All new plumbing, flooring, and tile. Traditional clawfoot tub by windows. Large hex tile floors. Subway tile walls and shower with glass enclosure, black penny round tile shower floor with hidden drain. New pedestal sink with traditional faucet. Brand new two piece toilet.
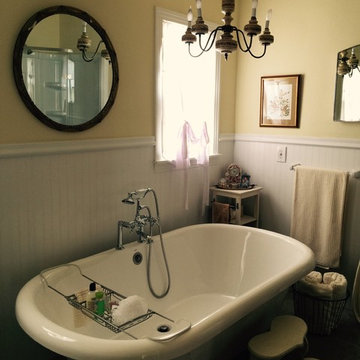
Immagine di una stanza da bagno padronale vittoriana di medie dimensioni con vasca con piedi a zampa di leone, piastrelle grigie, pavimento con piastrelle in ceramica, pareti gialle, vasca/doccia, doccia aperta, lavabo a colonna e pavimento beige
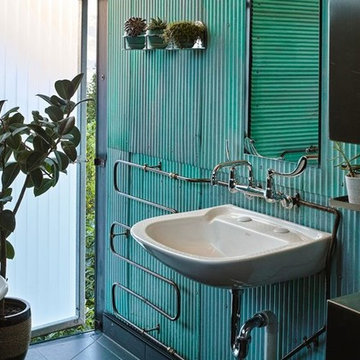
A truly unique take on a modern reclaimed eco bathroom! A space that steps straight out into nature, this industrial style contrasts the natural fibres that claim the interiors of the rest of the home!
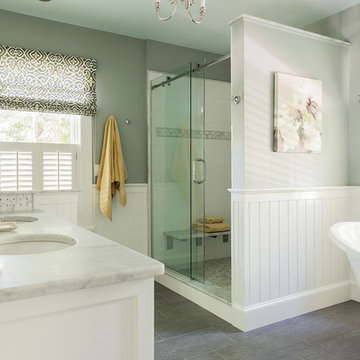
This master bathroom remodel was part of a larger renovation of a historic home located next to the campus of Phillips Academy in Andover. This bright, crisp, classically styled room hearkens back to earlier times. An Antique style free standing claw foot slipper tub replaced a 1980’s Jacuzzi. The room features a hand painted custom double vanity with white carrara marble countertop. The sinks are Toto undermounts with Rohl faucets. Sconces by Hudson Valley; radiant heated floor is 12x24 ceramic tile in Dove Gray. Wainscot paneling trims the room adding elegance and formality. Shower walls and ceilings were opened up, and a rolling glass door added, with exposed roller and bar style hardware;
Half wall added for privacy at toilet
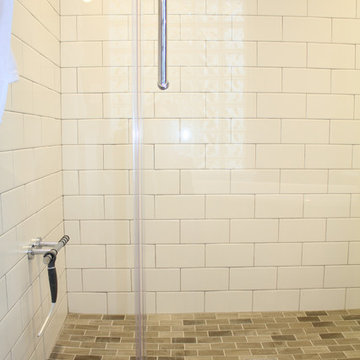
A unique feature that was added in the shower was a foot rest bar.
Immagine di una stanza da bagno padronale chic di medie dimensioni con ante bianche, vasca con piedi a zampa di leone, piastrelle bianche, piastrelle diamantate, pareti blu, pavimento con piastrelle in ceramica, lavabo sottopiano, top in marmo, ante lisce, doccia alcova e WC a due pezzi
Immagine di una stanza da bagno padronale chic di medie dimensioni con ante bianche, vasca con piedi a zampa di leone, piastrelle bianche, piastrelle diamantate, pareti blu, pavimento con piastrelle in ceramica, lavabo sottopiano, top in marmo, ante lisce, doccia alcova e WC a due pezzi
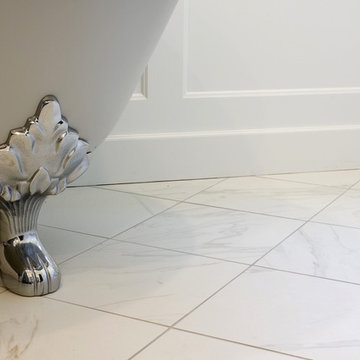
Photos by Weimar Design
Esempio di una stanza da bagno padronale classica di medie dimensioni con ante in stile shaker, ante grigie, vasca con piedi a zampa di leone, piastrelle bianche, piastrelle diamantate, pareti beige, top in quarzo composito, pavimento con piastrelle in ceramica e pavimento grigio
Esempio di una stanza da bagno padronale classica di medie dimensioni con ante in stile shaker, ante grigie, vasca con piedi a zampa di leone, piastrelle bianche, piastrelle diamantate, pareti beige, top in quarzo composito, pavimento con piastrelle in ceramica e pavimento grigio
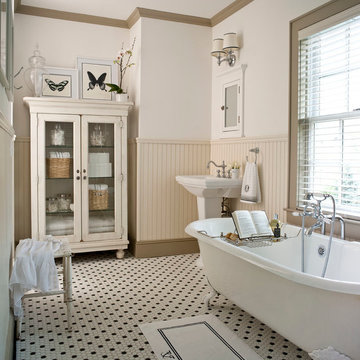
Foto di una stanza da bagno tradizionale di medie dimensioni con pavimento con piastrelle in ceramica, lavabo a colonna, vasca con piedi a zampa di leone e pareti beige
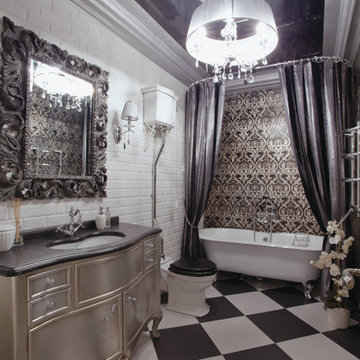
Foto di una grande stanza da bagno padronale classica con vasca con piedi a zampa di leone, WC a due pezzi, pareti bianche, lavabo sottopiano, ante con bugna sagomata, ante beige, piastrelle bianche, pistrelle in bianco e nero, pavimento con piastrelle in ceramica e doccia con tenda
Bagni con vasca con piedi a zampa di leone e pavimento con piastrelle in ceramica - Foto e idee per arredare
7

