Bagni con vasca con piedi a zampa di leone e doccia aperta - Foto e idee per arredare
Filtra anche per:
Budget
Ordina per:Popolari oggi
101 - 120 di 1.705 foto
1 di 3

Photography by Eduard Hueber / archphoto
North and south exposures in this 3000 square foot loft in Tribeca allowed us to line the south facing wall with two guest bedrooms and a 900 sf master suite. The trapezoid shaped plan creates an exaggerated perspective as one looks through the main living space space to the kitchen. The ceilings and columns are stripped to bring the industrial space back to its most elemental state. The blackened steel canopy and blackened steel doors were designed to complement the raw wood and wrought iron columns of the stripped space. Salvaged materials such as reclaimed barn wood for the counters and reclaimed marble slabs in the master bathroom were used to enhance the industrial feel of the space.
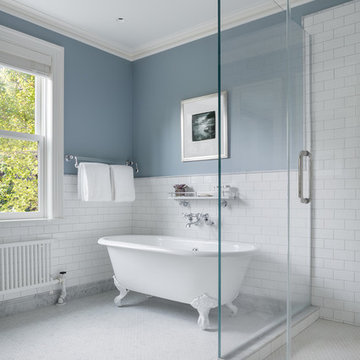
Devon Banks Photography
Ispirazione per una stanza da bagno padronale tradizionale con vasca con piedi a zampa di leone, doccia aperta, piastrelle blu, piastrelle di marmo, pavimento in marmo e top in marmo
Ispirazione per una stanza da bagno padronale tradizionale con vasca con piedi a zampa di leone, doccia aperta, piastrelle blu, piastrelle di marmo, pavimento in marmo e top in marmo
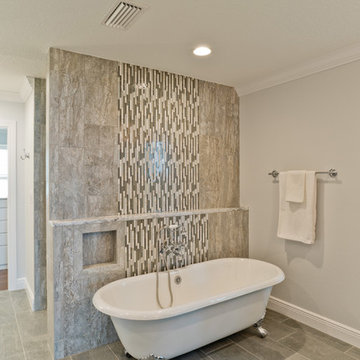
Avera Dsgn
Idee per una grande stanza da bagno padronale classica con lavabo sottopiano, ante grigie, top in granito, vasca con piedi a zampa di leone, doccia aperta, piastrelle grigie, piastrelle in gres porcellanato, pareti grigie e pavimento in gres porcellanato
Idee per una grande stanza da bagno padronale classica con lavabo sottopiano, ante grigie, top in granito, vasca con piedi a zampa di leone, doccia aperta, piastrelle grigie, piastrelle in gres porcellanato, pareti grigie e pavimento in gres porcellanato
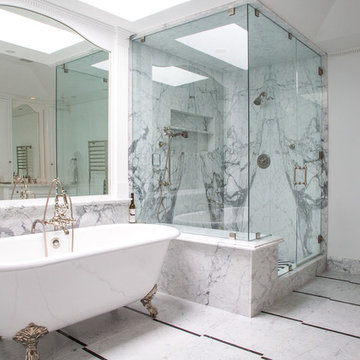
White Walls and Marble detailed master bathroom with Rue Pierre Blanc floor tile with offset Negro Marquina black detailing. Carrara slabs were used for the shower walls and behind the bathtub. The freestanding bathtub is from Sunrise. Plumbing fixtures are from California Faucets Margaux collection.
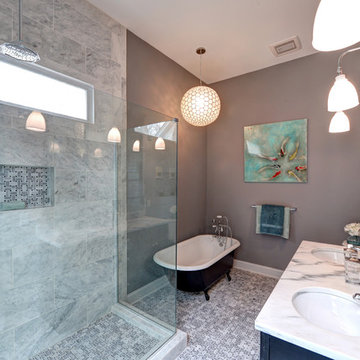
The Master Bath was put in the place of the former summer kitchen. This large space features a reclaimed and refinished claw-foot tub and marble throughout for a vintage, yet modern approach.
Photography by Josh Vick
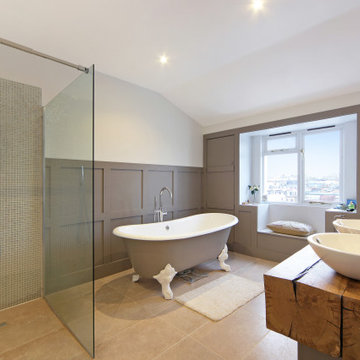
As part of a comprehensive refurbishment, this large bathroom features a free-standing bath, a walk-in shower with waterfall shower head, his and hers sinks, wood panelling, tiled flooring, a reclaimed wood work top and a window seat.

This Vichy shower adjacent to the spa is located in the basement. Earth tones were used to give the space a natural and relaxing ambience.
This room is right next to the gym.
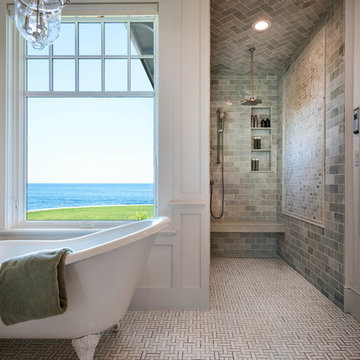
Rob Karosis
Esempio di una stanza da bagno padronale chic di medie dimensioni con ante in stile shaker, ante bianche, vasca con piedi a zampa di leone, doccia aperta, piastrelle grigie, piastrelle in pietra, pareti bianche, pavimento con piastrelle in ceramica, top in marmo e doccia aperta
Esempio di una stanza da bagno padronale chic di medie dimensioni con ante in stile shaker, ante bianche, vasca con piedi a zampa di leone, doccia aperta, piastrelle grigie, piastrelle in pietra, pareti bianche, pavimento con piastrelle in ceramica, top in marmo e doccia aperta
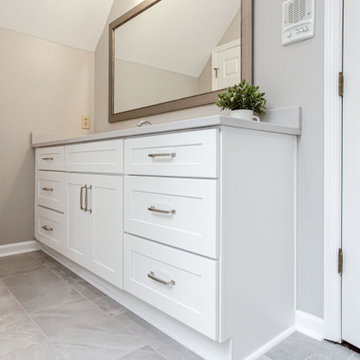
This master bath looks like a totally different space
Immagine di una stanza da bagno padronale tradizionale di medie dimensioni con ante in stile shaker, ante bianche, vasca con piedi a zampa di leone, doccia aperta, WC monopezzo, piastrelle grigie, piastrelle in gres porcellanato, pareti grigie, pavimento in gres porcellanato, lavabo sottopiano, top in quarzo composito, pavimento grigio, doccia aperta, top grigio, panca da doccia, due lavabi, mobile bagno incassato, soffitto a volta e boiserie
Immagine di una stanza da bagno padronale tradizionale di medie dimensioni con ante in stile shaker, ante bianche, vasca con piedi a zampa di leone, doccia aperta, WC monopezzo, piastrelle grigie, piastrelle in gres porcellanato, pareti grigie, pavimento in gres porcellanato, lavabo sottopiano, top in quarzo composito, pavimento grigio, doccia aperta, top grigio, panca da doccia, due lavabi, mobile bagno incassato, soffitto a volta e boiserie
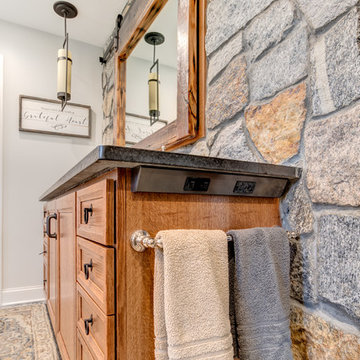
Hiding outlets in plain sight with these unique angled plug molds were just the ticket for this master bath vanity. The natural stone wall would not have look so clean with outlets. These are cleverly concealed but easily reached under the counter overhang.
Chris Veith

This large bathroom remodel feature a clawfoot soaking tub, a large glass enclosed walk in shower, a private water closet, large floor to ceiling linen closet and a custom reclaimed wood vanity made by Limitless Woodworking. Light fixtures and door hardware were provided by Houzz. This modern bohemian bathroom also showcases a cement tile flooring, a feature wall and simple decor to tie everything together.

Chris Nolasco
Immagine di una grande stanza da bagno padronale tradizionale con ante con finitura invecchiata, vasca con piedi a zampa di leone, doccia aperta, WC a due pezzi, piastrelle bianche, piastrelle diamantate, pareti bianche, pavimento in marmo, lavabo sottopiano, top in marmo, pavimento multicolore, doccia aperta, top multicolore e ante con riquadro incassato
Immagine di una grande stanza da bagno padronale tradizionale con ante con finitura invecchiata, vasca con piedi a zampa di leone, doccia aperta, WC a due pezzi, piastrelle bianche, piastrelle diamantate, pareti bianche, pavimento in marmo, lavabo sottopiano, top in marmo, pavimento multicolore, doccia aperta, top multicolore e ante con riquadro incassato
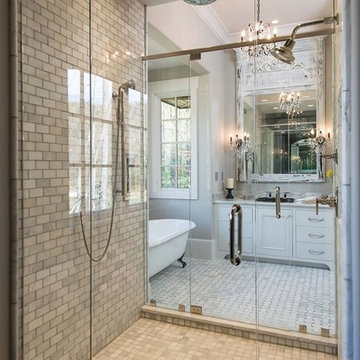
Aperture Vision Photography
Foto di una grande stanza da bagno padronale moderna con ante bianche, vasca con piedi a zampa di leone, piastrelle bianche, pareti grigie, lavabo sottopiano, consolle stile comò, doccia aperta, piastrelle in ceramica, pavimento con piastrelle in ceramica e top in marmo
Foto di una grande stanza da bagno padronale moderna con ante bianche, vasca con piedi a zampa di leone, piastrelle bianche, pareti grigie, lavabo sottopiano, consolle stile comò, doccia aperta, piastrelle in ceramica, pavimento con piastrelle in ceramica e top in marmo
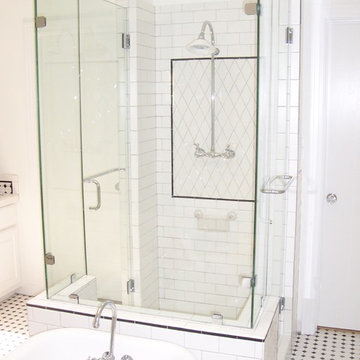
This 3-sided custom frameless shower enclosure installed by Anderson Glass is the center piece of this amazing master bath. This walk-thru shower with doors on both sides gives the bathroom a very open feel without sacrificing functionality.
Dustin Anderson
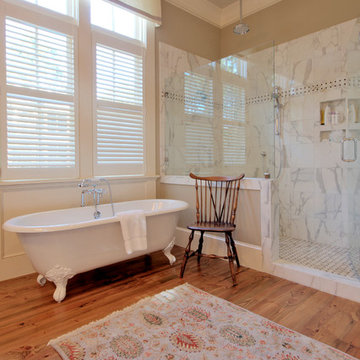
The spaciousness of the master bathroom is enhanced by the frameless glass shower and antique clawfoot tub.
Immagine di una stanza da bagno padronale chic di medie dimensioni con vasca con piedi a zampa di leone, doccia aperta, piastrelle bianche, pareti beige, pavimento in legno massello medio e doccia aperta
Immagine di una stanza da bagno padronale chic di medie dimensioni con vasca con piedi a zampa di leone, doccia aperta, piastrelle bianche, pareti beige, pavimento in legno massello medio e doccia aperta

Wet Rooms Perth, Perth Wet Room Renovations, Mount Claremont Bathroom Renovations, Marble Fish Scale Feature Wall, Arch Mirrors, Wall Hung Hamptons Vanity
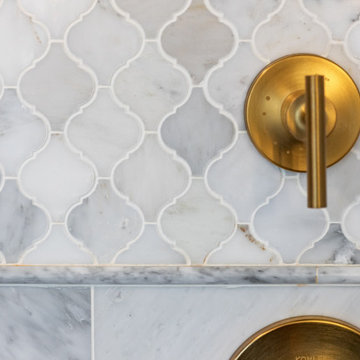
A bold blue vanity with gold fixtures throughout give this master bath the elegant update it deserves.
Esempio di una grande stanza da bagno padronale chic con ante lisce, ante blu, vasca con piedi a zampa di leone, doccia aperta, WC monopezzo, piastrelle bianche, piastrelle di marmo, pareti grigie, pavimento in marmo, lavabo da incasso, top in quarzo composito, pavimento bianco, porta doccia a battente, top bianco, nicchia, due lavabi e mobile bagno freestanding
Esempio di una grande stanza da bagno padronale chic con ante lisce, ante blu, vasca con piedi a zampa di leone, doccia aperta, WC monopezzo, piastrelle bianche, piastrelle di marmo, pareti grigie, pavimento in marmo, lavabo da incasso, top in quarzo composito, pavimento bianco, porta doccia a battente, top bianco, nicchia, due lavabi e mobile bagno freestanding
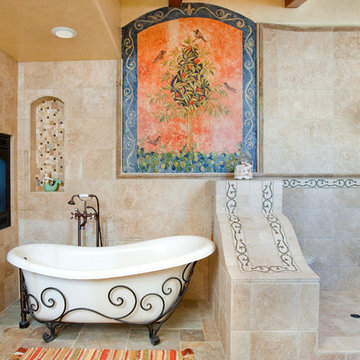
Immagine di una stanza da bagno padronale mediterranea di medie dimensioni con vasca con piedi a zampa di leone, doccia aperta, piastrelle beige, piastrelle in pietra, pareti beige, pavimento in travertino, pavimento beige e doccia aperta
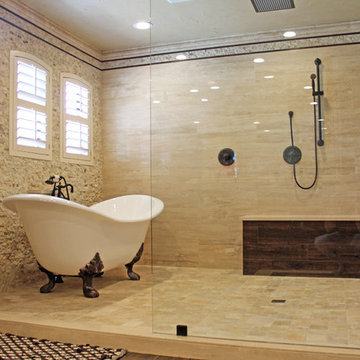
Idee per una grande stanza da bagno padronale con vasca con piedi a zampa di leone, doccia aperta, piastrelle beige, piastrelle in pietra, pareti beige e parquet scuro
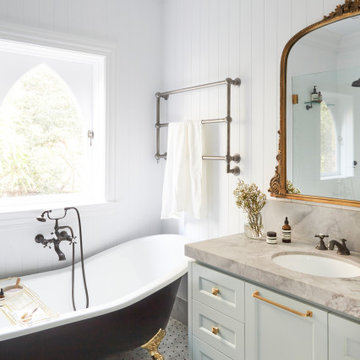
Esempio di una stanza da bagno padronale classica con ante in stile shaker, ante blu, vasca con piedi a zampa di leone, doccia aperta, WC monopezzo, piastrelle bianche, pareti bianche, pavimento con piastrelle a mosaico, lavabo sottopiano, top in marmo, un lavabo, mobile bagno sospeso e pannellatura
Bagni con vasca con piedi a zampa di leone e doccia aperta - Foto e idee per arredare
6

