Bagni con vasca ad angolo - Foto e idee per arredare
Filtra anche per:
Budget
Ordina per:Popolari oggi
61 - 80 di 330 foto
1 di 3
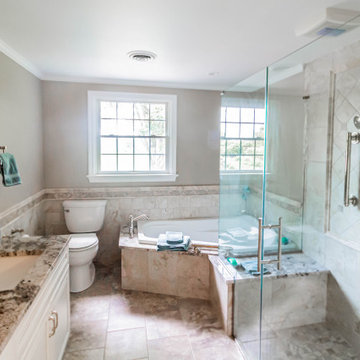
Esempio di una stanza da bagno padronale tradizionale di medie dimensioni con ante con bugna sagomata, ante bianche, vasca ad angolo, doccia ad angolo, WC a due pezzi, piastrelle beige, piastrelle in gres porcellanato, pareti beige, pavimento in gres porcellanato, lavabo sottopiano, top in granito, pavimento beige, porta doccia a battente, top beige, panca da doccia, due lavabi, mobile bagno incassato e boiserie
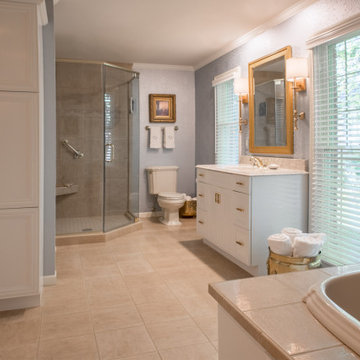
Project by Wiles Design Group. Their Cedar Rapids-based design studio serves the entire Midwest, including Iowa City, Dubuque, Davenport, and Waterloo, as well as North Missouri and St. Louis.
For more about Wiles Design Group, see here: https://wilesdesigngroup.com/

Master Suite Interior
Esempio di un'ampia stanza da bagno padronale moderna con ante lisce, ante grigie, vasca ad angolo, doccia doppia, bidè, piastrelle bianche, piastrelle in ceramica, pareti grigie, pavimento in marmo, lavabo sospeso, top in onice, pavimento bianco, porta doccia a battente, top bianco, panca da doccia, un lavabo, mobile bagno incassato, soffitto ribassato e pannellatura
Esempio di un'ampia stanza da bagno padronale moderna con ante lisce, ante grigie, vasca ad angolo, doccia doppia, bidè, piastrelle bianche, piastrelle in ceramica, pareti grigie, pavimento in marmo, lavabo sospeso, top in onice, pavimento bianco, porta doccia a battente, top bianco, panca da doccia, un lavabo, mobile bagno incassato, soffitto ribassato e pannellatura
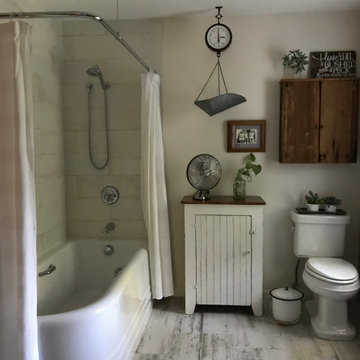
Esempio di una stanza da bagno per bambini stile rurale di medie dimensioni con vasca ad angolo, vasca/doccia, WC a due pezzi, piastrelle bianche, piastrelle in ceramica, pareti bianche, pavimento in gres porcellanato, lavabo a colonna, pavimento multicolore, doccia con tenda, top bianco, un lavabo, pareti in mattoni e nicchia

Esempio di una grande stanza da bagno padronale moderna con ante con bugna sagomata, ante in legno bruno, vasca ad angolo, doccia alcova, WC monopezzo, piastrelle bianche, pareti bianche, pavimento in pietra calcarea, lavabo a bacinella, top in granito, pavimento multicolore, porta doccia a battente, top multicolore, due lavabi, mobile bagno incassato e soffitto a volta
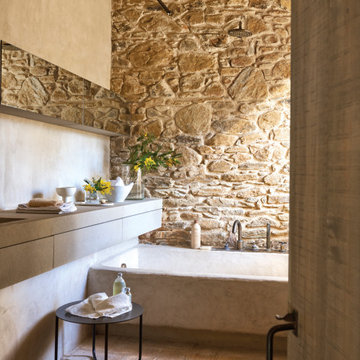
Foto di una grande stanza da bagno padronale minimal con vasca ad angolo, vasca/doccia, pareti beige, pavimento marrone e soffitto in legno
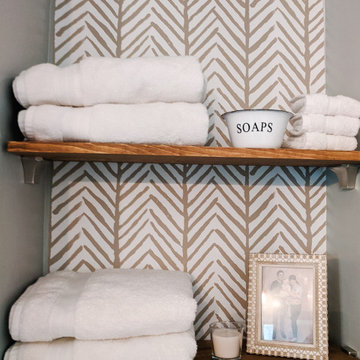
Ispirazione per una piccola stanza da bagno moderna con ante lisce, ante blu, vasca ad angolo, doccia ad angolo, WC a due pezzi, pareti blu, lavabo da incasso, top in laminato, doccia con tenda, top bianco, due lavabi, mobile bagno incassato e carta da parati

Twin Peaks House is a vibrant extension to a grand Edwardian homestead in Kensington.
Originally built in 1913 for a wealthy family of butchers, when the surrounding landscape was pasture from horizon to horizon, the homestead endured as its acreage was carved up and subdivided into smaller terrace allotments. Our clients discovered the property decades ago during long walks around their neighbourhood, promising themselves that they would buy it should the opportunity ever arise.
Many years later the opportunity did arise, and our clients made the leap. Not long after, they commissioned us to update the home for their family of five. They asked us to replace the pokey rear end of the house, shabbily renovated in the 1980s, with a generous extension that matched the scale of the original home and its voluminous garden.
Our design intervention extends the massing of the original gable-roofed house towards the back garden, accommodating kids’ bedrooms, living areas downstairs and main bedroom suite tucked away upstairs gabled volume to the east earns the project its name, duplicating the main roof pitch at a smaller scale and housing dining, kitchen, laundry and informal entry. This arrangement of rooms supports our clients’ busy lifestyles with zones of communal and individual living, places to be together and places to be alone.
The living area pivots around the kitchen island, positioned carefully to entice our clients' energetic teenaged boys with the aroma of cooking. A sculpted deck runs the length of the garden elevation, facing swimming pool, borrowed landscape and the sun. A first-floor hideout attached to the main bedroom floats above, vertical screening providing prospect and refuge. Neither quite indoors nor out, these spaces act as threshold between both, protected from the rain and flexibly dimensioned for either entertaining or retreat.
Galvanised steel continuously wraps the exterior of the extension, distilling the decorative heritage of the original’s walls, roofs and gables into two cohesive volumes. The masculinity in this form-making is balanced by a light-filled, feminine interior. Its material palette of pale timbers and pastel shades are set against a textured white backdrop, with 2400mm high datum adding a human scale to the raked ceilings. Celebrating the tension between these design moves is a dramatic, top-lit 7m high void that slices through the centre of the house. Another type of threshold, the void bridges the old and the new, the private and the public, the formal and the informal. It acts as a clear spatial marker for each of these transitions and a living relic of the home’s long history.
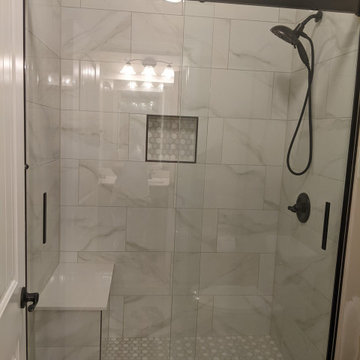
A modern styled bathroom renovated in Iselin neighborhood
Idee per una stanza da bagno con doccia moderna di medie dimensioni con consolle stile comò, ante bianche, vasca ad angolo, doccia doppia, WC monopezzo, piastrelle rosa, piastrelle in pietra, pareti arancioni, pavimento in gres porcellanato, lavabo integrato, top in saponaria, pavimento bianco, porta doccia a battente, top marrone, nicchia, un lavabo, mobile bagno sospeso, soffitto in perlinato e pannellatura
Idee per una stanza da bagno con doccia moderna di medie dimensioni con consolle stile comò, ante bianche, vasca ad angolo, doccia doppia, WC monopezzo, piastrelle rosa, piastrelle in pietra, pareti arancioni, pavimento in gres porcellanato, lavabo integrato, top in saponaria, pavimento bianco, porta doccia a battente, top marrone, nicchia, un lavabo, mobile bagno sospeso, soffitto in perlinato e pannellatura
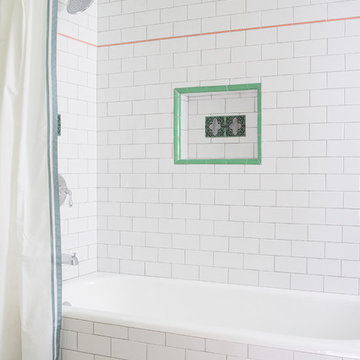
Photo by Bret Gum
White subway tile with Moorish style deco tile accents
White hex tile flooring
Foto di una stanza da bagno per bambini country di medie dimensioni con vasca/doccia, piastrelle in ceramica, pareti verdi, pavimento con piastrelle in ceramica, doccia con tenda, consolle stile comò, ante in legno bruno, vasca ad angolo, WC a due pezzi, piastrelle bianche, lavabo a bacinella, nicchia, un lavabo, mobile bagno freestanding e carta da parati
Foto di una stanza da bagno per bambini country di medie dimensioni con vasca/doccia, piastrelle in ceramica, pareti verdi, pavimento con piastrelle in ceramica, doccia con tenda, consolle stile comò, ante in legno bruno, vasca ad angolo, WC a due pezzi, piastrelle bianche, lavabo a bacinella, nicchia, un lavabo, mobile bagno freestanding e carta da parati
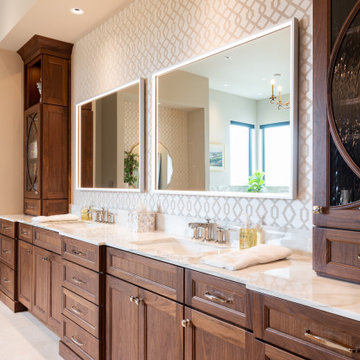
Foto di una stanza da bagno padronale tradizionale di medie dimensioni con consolle stile comò, ante in legno scuro, vasca ad angolo, doccia doppia, WC monopezzo, piastrelle beige, pareti beige, pavimento in pietra calcarea, lavabo da incasso, top in marmo, pavimento beige, porta doccia a battente, top bianco, due lavabi, mobile bagno incassato e carta da parati
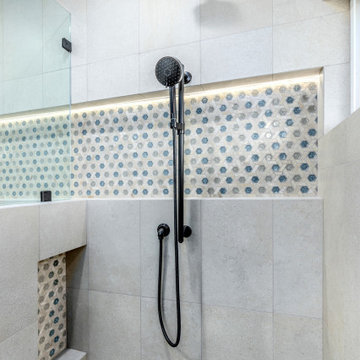
Shampoo niche, LED backlit, shower head and handheld shower head on a slider bar, if you like the tile in the niche, it's "94-tranquil hex mansion drive ts954" and was purchased from San Diego Marble & Tile. Sergio and his team will take great care of you :- )
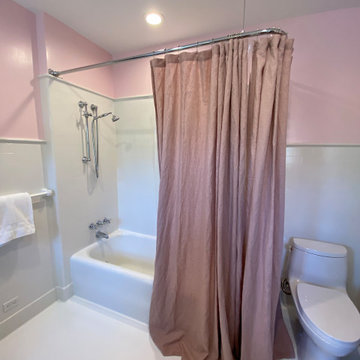
A retro bathroom for two little girls.
Foto di una piccola stanza da bagno per bambini chic con ante in stile shaker, lavabo sottopiano, top bianco, un lavabo, ante bianche, vasca ad angolo, piastrelle bianche, pareti rosa, pavimento in gres porcellanato, top in marmo, pavimento bianco, doccia con tenda, mobile bagno incassato e boiserie
Foto di una piccola stanza da bagno per bambini chic con ante in stile shaker, lavabo sottopiano, top bianco, un lavabo, ante bianche, vasca ad angolo, piastrelle bianche, pareti rosa, pavimento in gres porcellanato, top in marmo, pavimento bianco, doccia con tenda, mobile bagno incassato e boiserie
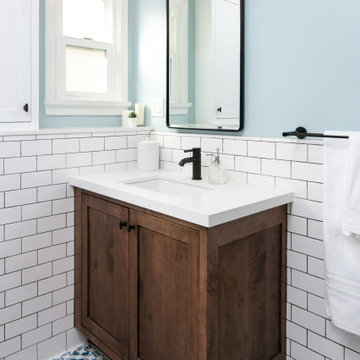
his Mid-town Ventura guest bath was in desperate need of remodeling. The alcove (3 sided) tub completely closed off the already small space. We knocked out that wing wall, picked a light and bright palette which gave us an opportunity to pick a fun and adventurous floor! Click through to see the dramatic before and after photos! If you are interested in remodeling your home, or know someone who is, I serve all of Ventura County. Designer: Crickett Kinser Design Firm: Kitchen Places Ventura Photo Credits: UpMarket Photo
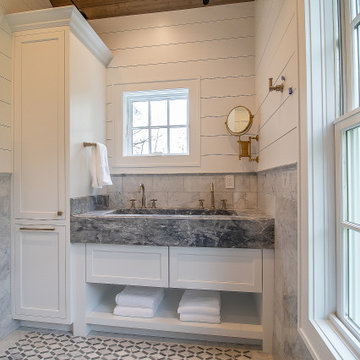
Custom bath. Wood ceiling. Round circle window.
.
.
#payneandpayne #homebuilder #custombuild #remodeledbathroom #custombathroom #ohiocustomhomes #dreamhome #nahb #buildersofinsta #beforeandafter #huntingvalley #clevelandbuilders #AtHomeCLE .
.?@paulceroky
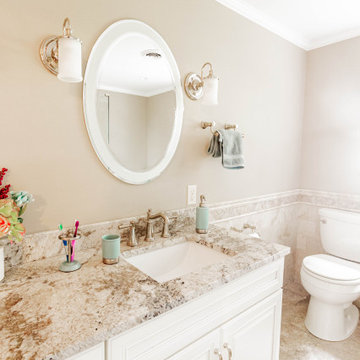
Idee per una stanza da bagno padronale tradizionale di medie dimensioni con ante con bugna sagomata, ante bianche, vasca ad angolo, doccia ad angolo, WC a due pezzi, piastrelle beige, piastrelle in gres porcellanato, pareti beige, pavimento in gres porcellanato, lavabo sottopiano, top in granito, pavimento beige, porta doccia a battente, top beige, panca da doccia, due lavabi, mobile bagno incassato e boiserie
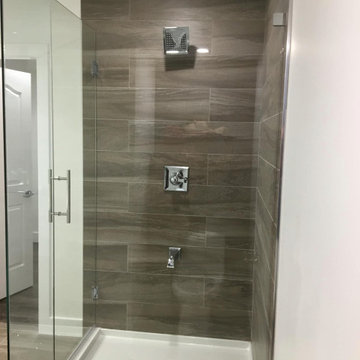
An old bathroom has been demolished and new bathroom, toilet and sink has been installed
Esempio di una stanza da bagno padronale chic di medie dimensioni con ante con bugna sagomata, ante bianche, vasca ad angolo, doccia doppia, WC a due pezzi, piastrelle gialle, piastrelle in pietra, pareti bianche, pavimento con piastrelle in ceramica, lavabo rettangolare, top in laminato, pavimento grigio, porta doccia a battente, top bianco, panca da doccia, un lavabo, mobile bagno freestanding, soffitto in perlinato e pareti in perlinato
Esempio di una stanza da bagno padronale chic di medie dimensioni con ante con bugna sagomata, ante bianche, vasca ad angolo, doccia doppia, WC a due pezzi, piastrelle gialle, piastrelle in pietra, pareti bianche, pavimento con piastrelle in ceramica, lavabo rettangolare, top in laminato, pavimento grigio, porta doccia a battente, top bianco, panca da doccia, un lavabo, mobile bagno freestanding, soffitto in perlinato e pareti in perlinato
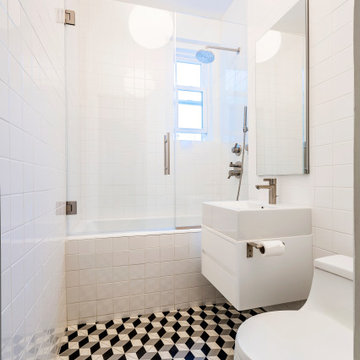
We gutted two bathrooms and sourced encaustic tile to channel a Mediterranean-inspired aesthetic that exudes both modernism and tradition. Lighting played a crucial part in the design process with modern fixtures sprinkled throughout the space
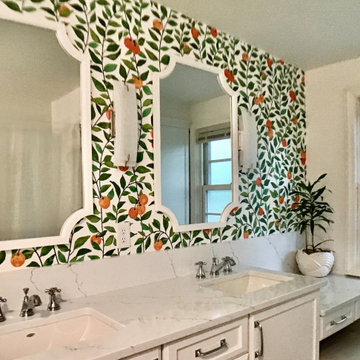
It was fun to mix vintage fixtures, with a more whimsical wallpaper, offers an uplifting, transitional feel to the space. My client also wanted to incorporate orange colors as an accent.

clean and fresh bathroom
Esempio di una stanza da bagno per bambini moderna di medie dimensioni con ante in stile shaker, ante grigie, vasca ad angolo, doccia ad angolo, WC monopezzo, pistrelle in bianco e nero, piastrelle in ceramica, pareti bianche, pavimento con piastrelle in ceramica, lavabo integrato, top in quarzo composito, pavimento nero, porta doccia scorrevole, top bianco, panca da doccia, due lavabi, mobile bagno incassato e pareti in perlinato
Esempio di una stanza da bagno per bambini moderna di medie dimensioni con ante in stile shaker, ante grigie, vasca ad angolo, doccia ad angolo, WC monopezzo, pistrelle in bianco e nero, piastrelle in ceramica, pareti bianche, pavimento con piastrelle in ceramica, lavabo integrato, top in quarzo composito, pavimento nero, porta doccia scorrevole, top bianco, panca da doccia, due lavabi, mobile bagno incassato e pareti in perlinato
Bagni con vasca ad angolo - Foto e idee per arredare
4

