Bagni con vasca ad angolo e vasca giapponese - Foto e idee per arredare
Filtra anche per:
Budget
Ordina per:Popolari oggi
1 - 20 di 20.596 foto
1 di 3

This full home mid-century remodel project is in an affluent community perched on the hills known for its spectacular views of Los Angeles. Our retired clients were returning to sunny Los Angeles from South Carolina. Amidst the pandemic, they embarked on a two-year-long remodel with us - a heartfelt journey to transform their residence into a personalized sanctuary.
Opting for a crisp white interior, we provided the perfect canvas to showcase the couple's legacy art pieces throughout the home. Carefully curating furnishings that complemented rather than competed with their remarkable collection. It's minimalistic and inviting. We created a space where every element resonated with their story, infusing warmth and character into their newly revitalized soulful home.

The master bathroom features a custom flat panel vanity with Caesarstone countertop, onyx look porcelain wall tiles, patterned cement floor tiles and a metallic look accent tile around the mirror, over the toilet and on the shampoo niche.

Josh Caldwell Photography
Esempio di una stanza da bagno tradizionale con vasca ad angolo, doccia ad angolo, piastrelle blu, piastrelle di vetro, pareti beige, lavabo rettangolare, pavimento beige e doccia aperta
Esempio di una stanza da bagno tradizionale con vasca ad angolo, doccia ad angolo, piastrelle blu, piastrelle di vetro, pareti beige, lavabo rettangolare, pavimento beige e doccia aperta

New modern renovation with new Jacuzzi & walking shower. tile on shower walls and floors. tile floor that looks like wood floor.
Esempio di una grande stanza da bagno padronale design con ante con bugna sagomata, ante in legno chiaro, vasca ad angolo, doccia doppia, WC monopezzo, piastrelle beige, piastrelle in pietra, pareti bianche, lavabo da incasso e top in marmo
Esempio di una grande stanza da bagno padronale design con ante con bugna sagomata, ante in legno chiaro, vasca ad angolo, doccia doppia, WC monopezzo, piastrelle beige, piastrelle in pietra, pareti bianche, lavabo da incasso e top in marmo

The detailed plans for this bathroom can be purchased here: https://www.changeyourbathroom.com/shop/healing-hinoki-bathroom-plans/
Japanese Hinoki Ofuro Tub in wet area combined with shower, hidden shower drain with pebble shower floor, travertine tile with brushed nickel fixtures. Atlanta Bathroom

This is the new walk in shower with no door. large enough for two people to shower with two separate shower heads.
Idee per una stanza da bagno padronale chic di medie dimensioni con top in granito, vasca ad angolo, doccia aperta, piastrelle beige, piastrelle in ceramica e pavimento con piastrelle in ceramica
Idee per una stanza da bagno padronale chic di medie dimensioni con top in granito, vasca ad angolo, doccia aperta, piastrelle beige, piastrelle in ceramica e pavimento con piastrelle in ceramica
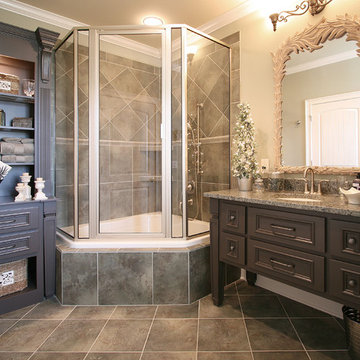
This is a a custom cabinetry project that we did for a customer in Shelby NC, we worked with Wendi Gragg, interior designer, to bring all the details together. The theme is a little French Country brought into a traditional style for this new construction project completed in the outskirts of town. Photography by Stacey Walker.

Main Bathroom
Immagine di una stanza da bagno per bambini minimalista di medie dimensioni con ante lisce, ante in legno chiaro, vasca ad angolo, doccia alcova, piastrelle beige, lavabo a bacinella, pavimento grigio, porta doccia a battente, top bianco, nicchia, un lavabo e mobile bagno sospeso
Immagine di una stanza da bagno per bambini minimalista di medie dimensioni con ante lisce, ante in legno chiaro, vasca ad angolo, doccia alcova, piastrelle beige, lavabo a bacinella, pavimento grigio, porta doccia a battente, top bianco, nicchia, un lavabo e mobile bagno sospeso
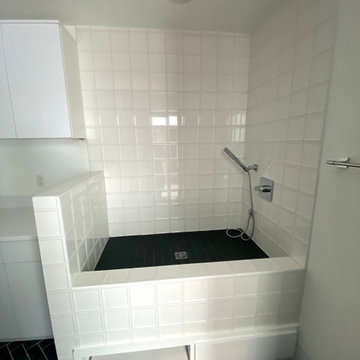
Modern black and white mudroom with counters, a sink, and a dog bath. Cabinets on either side of the room with over cabinets along the back wall. Black harringbone tiles. White square tiles in the dog bath.
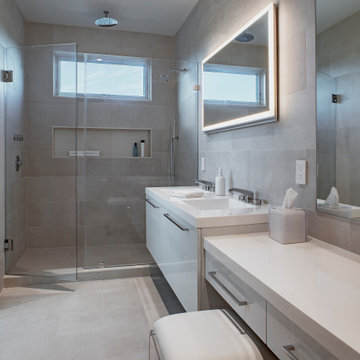
AJI worked with a family of five to design their dream beach home filled with personality and charm. We chose a soft, peaceful neutral palette to create a bright, airy appeal. The open-concept kitchen and living area offer plenty of space for entertaining. In the kitchen, we selected beautiful sand-colored cabinets in the kitchen to recreate a beachy vibe. The client's treasured artworks were incorporated into the decor, creating stunning focal points throughout the home. The gorgeous roof deck offers beautiful views from the bay to the beach. We added comfortable furniture, a bar, and barbecue areas, ensuring this is the favorite hangout spot for family and friends.
---
Project designed by Long Island interior design studio Annette Jaffe Interiors. They serve Long Island including the Hamptons, as well as NYC, the tri-state area, and Boca Raton, FL.
For more about Annette Jaffe Interiors, click here:
https://annettejaffeinteriors.com/
To learn more about this project, click here:
https://www.annettejaffeinteriors.com/residential-portfolio/long-island-family-beach-house/
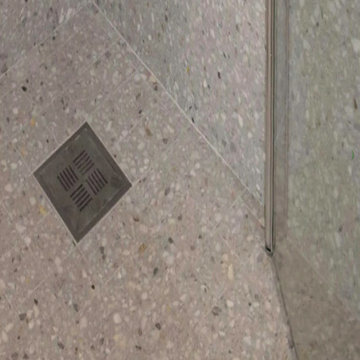
The renowned quality of Agglotech products drew the designers to the company’s Venetian terrazzo, color SB240 Torcello, for the entire flooring of this home’s living area. Delicate, ashen tones adorn the living room and kitchen in perfect harmony with the surrounding wood design features. White marble aggregate, in the tradition of Venetian seminato flooring, further exalts the attention to detail of this elegant setting.

Idee per una piccola stanza da bagno padronale moderna con consolle stile comò, ante marroni, vasca ad angolo, zona vasca/doccia separata, WC monopezzo, piastrelle grigie, piastrelle in ceramica, pareti grigie, pavimento con piastrelle in ceramica, lavabo integrato, top in cemento, pavimento grigio, porta doccia scorrevole, top grigio, un lavabo e mobile bagno freestanding

Foto di un'ampia e in muratura stanza da bagno padronale design con ante lisce, ante marroni, vasca giapponese, zona vasca/doccia separata, pareti beige, pavimento in gres porcellanato, lavabo sottopiano, top in quarzite, pavimento grigio, porta doccia a battente, top grigio, due lavabi e mobile bagno incassato

Custom Surface Solutions (www.css-tile.com) - Owner Craig Thompson (512) 430-1215. This project shows a complete Master Bathroom remodel with before, during and after pictures. Master Bathroom features a Japanese soaker tub, enlarged shower with 4 1/2" x 12" white subway tile on walls, niche and celling., dark gray 2" x 2" shower floor tile with Schluter tiled drain, floor to ceiling shower glass, and quartz waterfall knee wall cap with integrated seat and curb cap. Floor has dark gray 12" x 24" tile on Schluter heated floor and same tile on tub wall surround with wall niche. Shower, tub and vanity plumbing fixtures and accessories are Delta Champagne Bronze. Vanity is custom built with quartz countertop and backsplash, undermount oval sinks, wall mounted faucets, wood framed mirrors and open wall medicine cabinet.

The shower floor and niche are designed in a Skyline Honed 1 x 1 Hexagon Marble Mosaic tile. We added a shower bench and strategically placed grab bars for stability and safety, along with robe hooks for convenience. Delta fixtures in matte black complete this gorgeous ADA-compliant shower.

Libby's first solo project that she worked hand in hand with Tschida Construction on. Water damage and (horrible) layout led to a complete redesign. They saved the budget by leaving the bathtub and made sure it now only made sense in the layout, but in the aesthetics too.
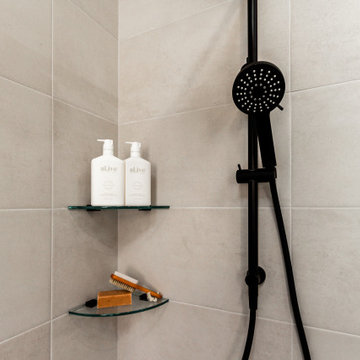
Foto di una grande stanza da bagno padronale moderna con ante lisce, ante in legno chiaro, vasca ad angolo, doccia aperta, WC a due pezzi, piastrelle grigie, pareti grigie, pavimento alla veneziana, lavabo a bacinella, top in legno, doccia aperta, due lavabi e mobile bagno sospeso

Foto di una grande stanza da bagno padronale etnica con vasca giapponese, doccia a filo pavimento e porta doccia a battente

Our Armadale residence was a converted warehouse style home for a young adventurous family with a love of colour, travel, fashion and fun. With a brief of “artsy”, “cosmopolitan” and “colourful”, we created a bright modern home as the backdrop for our Client’s unique style and personality to shine. Incorporating kitchen, family bathroom, kids bathroom, master ensuite, powder-room, study, and other details throughout the home such as flooring and paint colours.
With furniture, wall-paper and styling by Simone Haag.
Construction: Hebden Kitchens and Bathrooms
Cabinetry: Precision Cabinets
Furniture / Styling: Simone Haag
Photography: Dylan James Photography
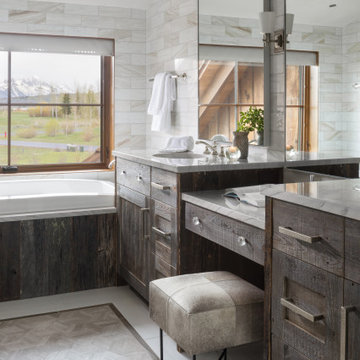
Idee per una stanza da bagno stile rurale con ante marroni, vasca ad angolo, top in marmo, due lavabi e mobile bagno incassato
Bagni con vasca ad angolo e vasca giapponese - Foto e idee per arredare
1

