Bagni con vasca freestanding e vasca ad angolo - Foto e idee per arredare
Filtra anche per:
Budget
Ordina per:Popolari oggi
1 - 20 di 186.175 foto
1 di 3

Esempio di una stanza da bagno minimal con vasca freestanding, doccia a filo pavimento, piastrelle arancioni, pareti grigie, pavimento grigio e travi a vista

Simple clean design...in this master bathroom renovation things were kept in the same place but in a very different interpretation. The shower is where the exiting one was, but the walls surrounding it were taken out, a curbless floor was installed with a sleek tile-over linear drain that really goes away. A free-standing bathtub is in the same location that the original drop in whirlpool tub lived prior to the renovation. The result is a clean, contemporary design with some interesting "bling" effects like the bubble chandelier and the mirror rounds mosaic tile located in the back of the niche.

Pair subtle gray subway tile with the neutral handpainted floor tile to create a vanity worth being vain in.
DESIGN
Becki Owens
PHOTOS
Rebekah Westover Photography
Tile Shown: Sintra in Neutral Motif, 2x6 in French Linen
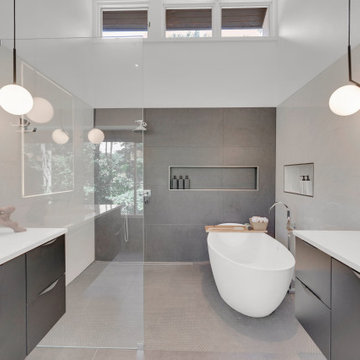
Idee per una stanza da bagno padronale minimalista di medie dimensioni con ante lisce, ante nere, vasca freestanding, doccia a filo pavimento, WC monopezzo, piastrelle bianche, piastrelle in ceramica, pavimento con piastrelle a mosaico, lavabo da incasso, pavimento grigio, doccia aperta, top bianco, nicchia, un lavabo e mobile bagno sospeso
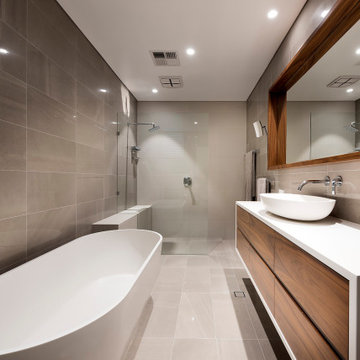
Idee per una stanza da bagno padronale minimalista di medie dimensioni con ante lisce, ante in legno scuro, vasca freestanding, doccia aperta, piastrelle marroni, piastrelle in travertino, pareti marroni, pavimento con piastrelle in ceramica, lavabo a bacinella, top in quarzo composito, pavimento marrone, doccia aperta, top bianco, panca da doccia, un lavabo, mobile bagno sospeso e soffitto a volta

Immagine di una piccola stanza da bagno padronale moderna con ante in legno scuro, vasca freestanding, doccia ad angolo, WC a due pezzi, piastrelle bianche, lavabo a bacinella, porta doccia a battente, top bianco, nicchia, un lavabo e mobile bagno sospeso

Immagine di una stanza da bagno padronale minimalista di medie dimensioni con ante lisce, ante grigie, vasca freestanding, doccia ad angolo, WC sospeso, piastrelle grigie, piastrelle in gres porcellanato, pareti grigie, pavimento in gres porcellanato, lavabo integrato, top in vetro, pavimento grigio, porta doccia a battente, top grigio, nicchia, un lavabo e mobile bagno sospeso
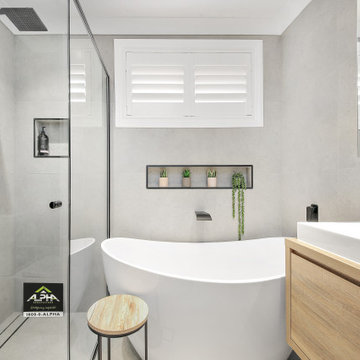
Ispirazione per una stanza da bagno padronale moderna di medie dimensioni con ante lisce, ante in legno chiaro, vasca freestanding, doccia ad angolo, WC a due pezzi, piastrelle grigie, piastrelle in gres porcellanato, pareti grigie, pavimento in gres porcellanato, lavabo a consolle, top in laminato, pavimento grigio, porta doccia a battente, top bianco, nicchia, un lavabo e mobile bagno freestanding
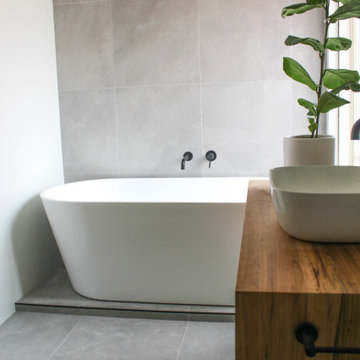
Brick Bond Subway, Brick Stack Bond Tiling, Frameless Shower Screen, Real Timber Vanity, Matte Black Tapware, Rounded Mirror, Matte White Tiles, Back To Wall Toilet, Freestanding Bath, Concrete Freestanding Bath, Grey and White Bathrooms, OTB Bathrooms
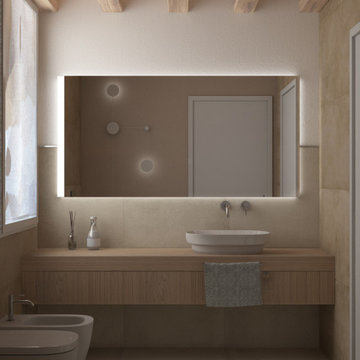
Un bagno completo a 5 elementi. La nicchia nella parete doccia permette di tenere in ordine i prodotti per l' igiene ma da un valore estetico al tutto.

Master Bed/Bath Remodel
Foto di una piccola stanza da bagno padronale design con vasca freestanding, doccia a filo pavimento, piastrelle in ceramica, pavimento alla veneziana, porta doccia a battente, piastrelle blu, pareti beige, pavimento bianco e nicchia
Foto di una piccola stanza da bagno padronale design con vasca freestanding, doccia a filo pavimento, piastrelle in ceramica, pavimento alla veneziana, porta doccia a battente, piastrelle blu, pareti beige, pavimento bianco e nicchia
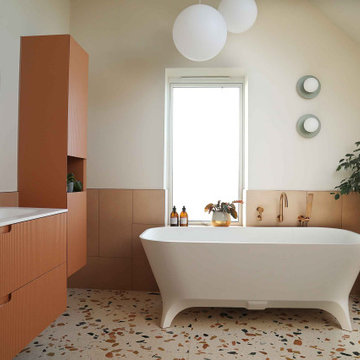
Ispirazione per una stanza da bagno per bambini minimalista di medie dimensioni con ante a filo, vasca freestanding, doccia aperta, piastrelle rosa, pareti bianche, pavimento alla veneziana, lavabo sottopiano, pavimento multicolore, doccia aperta, top bianco, nicchia, un lavabo e mobile bagno sospeso

Madeline Harper Photography
Esempio di una grande stanza da bagno padronale country con ante in stile shaker, ante bianche, vasca freestanding, doccia ad angolo, pareti bianche, pavimento in gres porcellanato, lavabo da incasso, top in quarzo composito, pavimento grigio, porta doccia a battente e top bianco
Esempio di una grande stanza da bagno padronale country con ante in stile shaker, ante bianche, vasca freestanding, doccia ad angolo, pareti bianche, pavimento in gres porcellanato, lavabo da incasso, top in quarzo composito, pavimento grigio, porta doccia a battente e top bianco

The Ranch Pass Project consisted of architectural design services for a new home of around 3,400 square feet. The design of the new house includes four bedrooms, one office, a living room, dining room, kitchen, scullery, laundry/mud room, upstairs children’s playroom and a three-car garage, including the design of built-in cabinets throughout. The design style is traditional with Northeast turn-of-the-century architectural elements and a white brick exterior. Design challenges encountered with this project included working with a flood plain encroachment in the property as well as situating the house appropriately in relation to the street and everyday use of the site. The design solution was to site the home to the east of the property, to allow easy vehicle access, views of the site and minimal tree disturbance while accommodating the flood plain accordingly.

This project was a complete home design plan for a large new construction luxury home on the south-end of Mercer Island. The contrasting colors utilized throughout emit a chic modern vibe while the complementing darker tones invites a sense of warmth to this modern farmhouse style.

Foto di una stanza da bagno padronale country di medie dimensioni con ante in stile shaker, ante grigie, vasca freestanding, doccia ad angolo, WC a due pezzi, piastrelle bianche, piastrelle in ceramica, pareti grigie, pavimento con piastrelle in ceramica, lavabo sottopiano, top in marmo, pavimento grigio e porta doccia a battente

Rod Pasibe
Immagine di una stanza da bagno padronale chic con vasca freestanding, doccia alcova, piastrelle bianche, piastrelle diamantate e doccia aperta
Immagine di una stanza da bagno padronale chic con vasca freestanding, doccia alcova, piastrelle bianche, piastrelle diamantate e doccia aperta
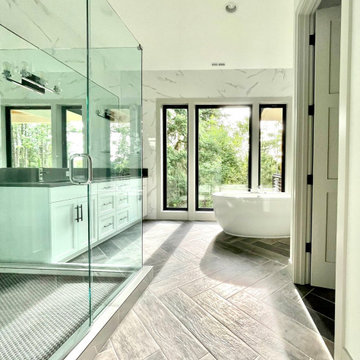
Step into luxury with this stunning bathroom renovation project. Featuring a spacious walk-in shower enclosed in sleek glass, complemented by pristine white tile throughout, this contemporary oasis offers a perfect blend of style and functionality. The open-concept design showcases a modern bathtub with great views, alongside twin sinks for added convenience. With meticulous attention to detail and a focus on elegance, this masterful renovation brings sophistication to every corner of your home

Esempio di una stanza da bagno per bambini moderna di medie dimensioni con ante a filo, vasca freestanding, doccia aperta, piastrelle rosa, pareti bianche, pavimento alla veneziana, lavabo sottopiano, pavimento multicolore, doccia aperta, top bianco, nicchia, un lavabo e mobile bagno sospeso

Bathroom Remodel with new walk-in shower and enclosed wet area with free standing tub. Modern zellige shower wall tiles that go all the way to the ceiling height, show color variation by the hand-made hand-glazed white tiles. We did matte black plumbing fixtures to "pop" against the white backdrop and matte black hexagon floor tiles for contrast.
Bagni con vasca freestanding e vasca ad angolo - Foto e idee per arredare
1

