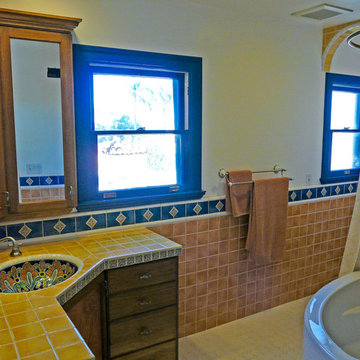Bagni con vasca ad angolo e piastrelle in ceramica - Foto e idee per arredare
Filtra anche per:
Budget
Ordina per:Popolari oggi
101 - 120 di 4.889 foto
1 di 3
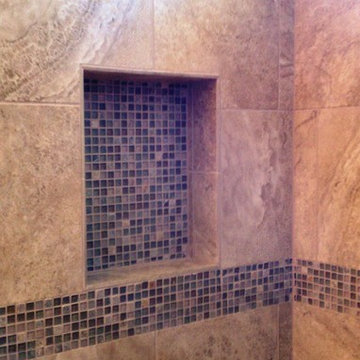
Jeffrey Wilde Builders Tuscan Model Hall Guest Bathroom with Tile Shower Surround with Mosaic by Jackson Stoneworks
Idee per una stanza da bagno con doccia mediterranea di medie dimensioni con ante lisce, ante nere, vasca ad angolo, doccia aperta, WC monopezzo, piastrelle beige, piastrelle bianche, piastrelle in ceramica, pareti beige, pavimento con piastrelle in ceramica, lavabo da incasso, top in granito e doccia aperta
Idee per una stanza da bagno con doccia mediterranea di medie dimensioni con ante lisce, ante nere, vasca ad angolo, doccia aperta, WC monopezzo, piastrelle beige, piastrelle bianche, piastrelle in ceramica, pareti beige, pavimento con piastrelle in ceramica, lavabo da incasso, top in granito e doccia aperta
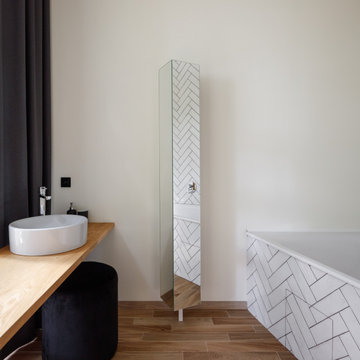
Immagine di una stanza da bagno padronale contemporanea di medie dimensioni con ante beige, vasca ad angolo, vasca/doccia, piastrelle bianche, piastrelle in ceramica, pareti bianche, pavimento in legno massello medio, lavabo da incasso, top in legno, pavimento beige, top beige, un lavabo e mobile bagno sospeso
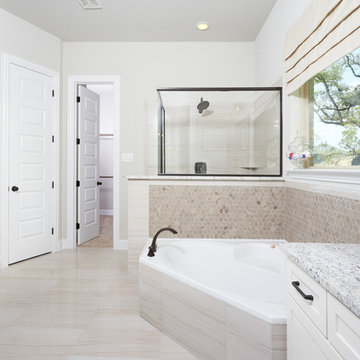
Ispirazione per una grande stanza da bagno padronale contemporanea con ante con riquadro incassato, ante bianche, vasca ad angolo, doccia ad angolo, piastrelle beige, piastrelle in ceramica, pareti bianche, pavimento con piastrelle in ceramica, lavabo sottopiano, top in marmo, pavimento beige e porta doccia a battente
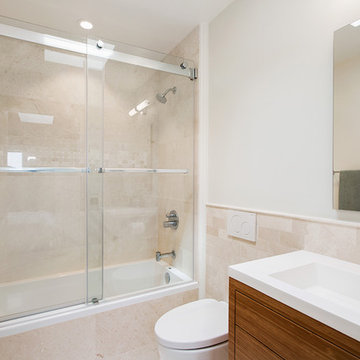
Bright bathroom featuring a floating bamboo vanity and quartz counters.
Architect: Paul Molina
Photographer: Joseph Schell
Foto di una piccola stanza da bagno con doccia moderna con ante lisce, ante in legno chiaro, vasca ad angolo, vasca/doccia, WC monopezzo, piastrelle beige, piastrelle in ceramica, pareti beige, pavimento con piastrelle in ceramica, lavabo sottopiano e top in quarzite
Foto di una piccola stanza da bagno con doccia moderna con ante lisce, ante in legno chiaro, vasca ad angolo, vasca/doccia, WC monopezzo, piastrelle beige, piastrelle in ceramica, pareti beige, pavimento con piastrelle in ceramica, lavabo sottopiano e top in quarzite
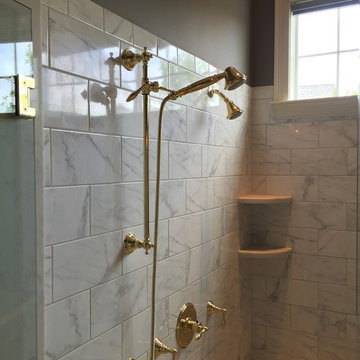
This client hired us to remodel the original builder grade shower in his townhome. We expanded the shower footprint to 6X3.5. Installed Wedi wateproofing before we tiled. Quartz was used for the jambs, threshold, seat and shelves. Client matched the plumbing fixture finish to the rest of the brass fixtures. And the finishing touch is the frameless shower inclosure.
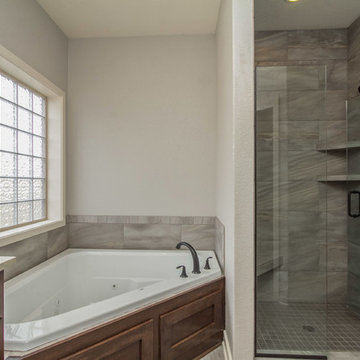
Esempio di una stanza da bagno padronale contemporanea di medie dimensioni con lavabo sottopiano, ante in stile shaker, ante in legno scuro, top in quarzo composito, vasca ad angolo, doccia alcova, piastrelle grigie, piastrelle in ceramica, pareti grigie e pavimento con piastrelle in ceramica
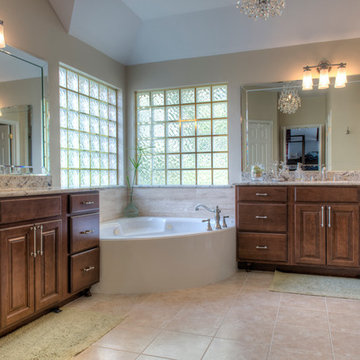
Jared Bower Photography
Immagine di una grande stanza da bagno padronale design con lavabo sottopiano, consolle stile comò, ante marroni, top in granito, doccia alcova, piastrelle beige, piastrelle in ceramica, pavimento con piastrelle in ceramica, vasca ad angolo e pavimento beige
Immagine di una grande stanza da bagno padronale design con lavabo sottopiano, consolle stile comò, ante marroni, top in granito, doccia alcova, piastrelle beige, piastrelle in ceramica, pavimento con piastrelle in ceramica, vasca ad angolo e pavimento beige
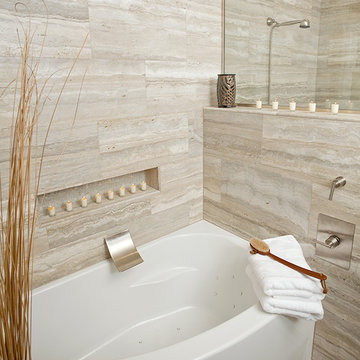
A dull, drab circa 1980’s monolithic cultured marble tub dominated this master bathroom. Incorporating a new exterior door within the existing space (while keeping the main components) added to the challenge of updating this 2-decade-old space. With a minimal amount of plumbing work in the concrete slab, the designers were able to remove the large, unused tub and add a curved tub that fit the homeowners’ needs and add a dramatic, but elegant, flair.
Relocating the water closet was considered. However, the designers felt it wasn’t warranted as an added value to the overall design. The final outcome is proof that sometimes more demo isn’t necessary.
Honed Italian marble on two walls, in addition to the custom shower, reflected the homeowner’s heritage and added a rustic element to the contemporary room. Large, linear porcelain floor tiles balance the visual character of the marble walls.
Dark walnut cabinetry transformed the old, short, white vanity from “blah” to “BAM”! A furniture-style linen cabinet keeps you on your toes with a resin insert panel instead of glass. Another intriguing element! Pull-out cabinet storage and drawers keep items within easy reach. Long, skinny mirrors flanked by Italian glass sconces continue the familial ties to the homeland.
Finally, 12” thick knee walls provide shampoo storage within the shower and give dramatic prominence to this corner of the room. Frameless glass allows the eye to take in all the beautiful details, from the lively-veined marble and shimmering accent tiles to the gracious curve of the tub and filler to the soft palette of everything combined. A modern, elegant, yet restful atmosphere indeed!
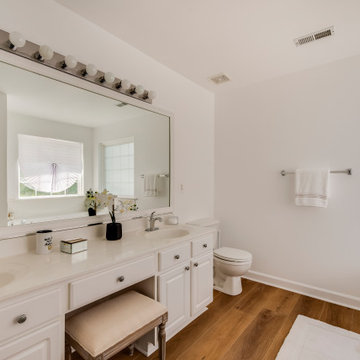
Kingswood Signature from the Modin Rigid LVP Collection - Tones of golden oak and walnut, with sparse knots to balance the more traditional palette.
Esempio di una grande stanza da bagno padronale design con ante bianche, vasca ad angolo, pavimento in vinile, pavimento giallo, top bianco, mobile bagno incassato, WC a due pezzi, piastrelle bianche, piastrelle in ceramica, pareti bianche e lavabo integrato
Esempio di una grande stanza da bagno padronale design con ante bianche, vasca ad angolo, pavimento in vinile, pavimento giallo, top bianco, mobile bagno incassato, WC a due pezzi, piastrelle bianche, piastrelle in ceramica, pareti bianche e lavabo integrato
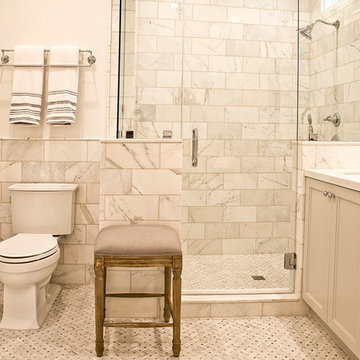
A beautiful designed bathroom with custom cabinet, calacatta marble tiles with white counters, stainless steal hardware and fixtures. Taken by: Ella Bar

Foto di una piccola stanza da bagno con ante bianche, vasca ad angolo, vasca/doccia, bidè, piastrelle bianche, piastrelle in ceramica, pareti verdi, pavimento in gres porcellanato, lavabo sottopiano, pavimento grigio, doccia con tenda, top bianco, un lavabo e mobile bagno incassato
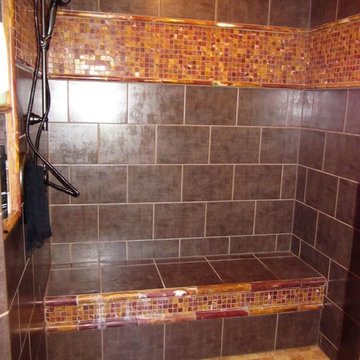
Esempio di una grande stanza da bagno padronale con ante con bugna sagomata, ante in legno bruno, vasca ad angolo, doccia aperta, WC monopezzo, piastrelle grigie, piastrelle in ceramica, pareti grigie, pavimento con piastrelle a mosaico, lavabo da incasso e top piastrellato
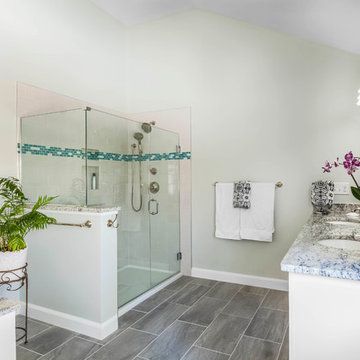
Photo Credits: Greg Perko Photography
Esempio di una grande stanza da bagno padronale chic con ante con riquadro incassato, ante bianche, vasca ad angolo, doccia ad angolo, WC monopezzo, piastrelle in ceramica, pareti verdi, pavimento con piastrelle in ceramica, lavabo sottopiano, top in granito, piastrelle multicolore e pavimento grigio
Esempio di una grande stanza da bagno padronale chic con ante con riquadro incassato, ante bianche, vasca ad angolo, doccia ad angolo, WC monopezzo, piastrelle in ceramica, pareti verdi, pavimento con piastrelle in ceramica, lavabo sottopiano, top in granito, piastrelle multicolore e pavimento grigio
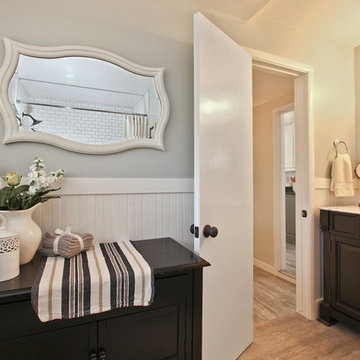
Esempio di una piccola stanza da bagno stile marino con consolle stile comò, ante nere, top in marmo, vasca ad angolo, vasca/doccia, WC a due pezzi, piastrelle bianche, piastrelle in ceramica, pareti grigie e pavimento in gres porcellanato

The master bath was remodeled with a beautiful design with custom brown cabinets and a vanity with a double sink, mirror, and lighting. We used Quartz for the countertop. The built-in vanity was with raised panel. The tile was from porcelain to match the overall color theme. The bathroom also includes a one-pieces toilet and a tub. The flooring was from porcelain with the same beige color to match the overall color theme.
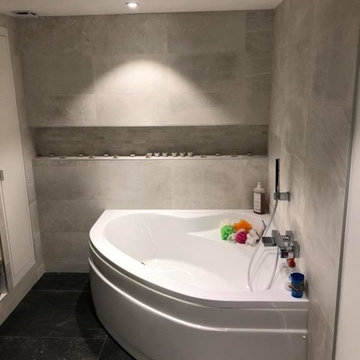
Rénovation complète de maison ancienne. Ouvrir les murs pour la création d’un nouvel espace pour cette famille, d’une nouvelle atmosphère et ambiance.
Dans cette ancienne maison familiale plutôt sombre, les habitants ne se sentaient plus à l’aise. Ils nous ont donc demandé de repenser l’espace et l’agrandir. Un projet d’extension a donc été mis en place pour permettre l’entrée de la lumière dans la pièce principale. Celui-ci recueillera aussi un nouveau salon et une ouverture vers le jardin ainsi qu’une chambre d’amis.
De grandes ouvertures ont donc été faites afin que le soleil entre le plus possible dans l’ancien corps de maison.
Nous avons repensé l’espace en modifiant les caractéristiques des pièces. Nous avons donc ouvert plusieurs petites pièces pour en créer une grande. Celle-ci accueille aujourd’hui la nouvelle cuisine, la salle à manger et un petit salon / bureau. Tout cela formant un L avec l’extension comportant le nouveau salon.
Un sol entièrement en lame de parquet chêne permet d’agrandir aussi la pièce et de renvoyer la lumière. Le mur en pierre rappelle le côté ancien de cette maison et lui donne du cachet. Tout cela s’harmonise parfaitement avec les murs blancs et simple du reste de la pièce. De plus, un grand mur de rangement à été mis en place afin d’optimiser l’espace.
La cuisine noire et blanche est l’élément principal de l’espace. Elle est optimisée, harmonieuse et reprend les codes couleurs. Elle offre un espace bar pour les petits déjeuner ou les repas plus simples.
Cette grande pièce à vivre est entièrement tournée vers les fenêtres, la lumière et le jardin. La liaison entre les deux se fait facilement grâce à une toute nouvelle terrasse.
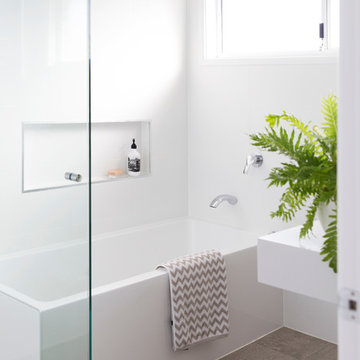
Guest Bathroom, Interior Design by Donna Guyler Design
Idee per una piccola stanza da bagno nordica con ante lisce, ante bianche, vasca ad angolo, doccia ad angolo, WC monopezzo, piastrelle bianche, piastrelle in ceramica, pareti grigie, pavimento con piastrelle in ceramica, lavabo integrato e top in quarzo composito
Idee per una piccola stanza da bagno nordica con ante lisce, ante bianche, vasca ad angolo, doccia ad angolo, WC monopezzo, piastrelle bianche, piastrelle in ceramica, pareti grigie, pavimento con piastrelle in ceramica, lavabo integrato e top in quarzo composito
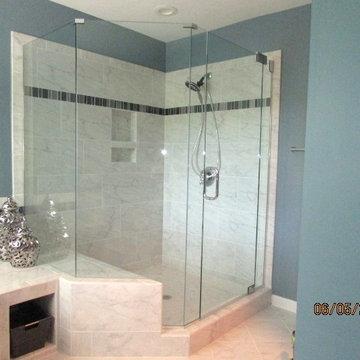
Clean, Modern Shower surround with 12 x 24 tiles, shimmering blue and grey glass decorative tile. The Tub deck expands into the shower creating a shower bench seat
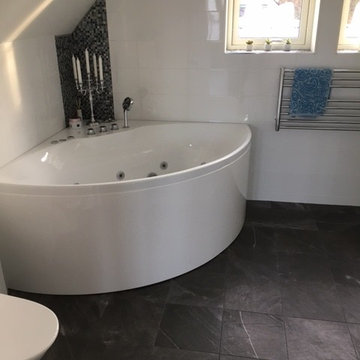
Husmästarna AB
Esempio di una grande stanza da bagno con doccia con ante a filo, ante bianche, vasca ad angolo, doccia ad angolo, WC sospeso, piastrelle bianche, piastrelle in ceramica, pareti bianche, pavimento con piastrelle in ceramica, top piastrellato, pavimento grigio e porta doccia a battente
Esempio di una grande stanza da bagno con doccia con ante a filo, ante bianche, vasca ad angolo, doccia ad angolo, WC sospeso, piastrelle bianche, piastrelle in ceramica, pareti bianche, pavimento con piastrelle in ceramica, top piastrellato, pavimento grigio e porta doccia a battente
Bagni con vasca ad angolo e piastrelle in ceramica - Foto e idee per arredare
6


