Bagni con vasca ad angolo e pareti grigie - Foto e idee per arredare
Filtra anche per:
Budget
Ordina per:Popolari oggi
1 - 20 di 2.989 foto
1 di 3

Immagine di una grande stanza da bagno padronale minimalista con ante lisce, ante in legno chiaro, doccia ad angolo, WC sospeso, piastrelle grigie, piastrelle in gres porcellanato, pareti grigie, pavimento in gres porcellanato, lavabo integrato, top in quarzo composito, pavimento nero, porta doccia a battente, top bianco, panca da doccia, due lavabi, mobile bagno sospeso e vasca ad angolo

The master bathroom features a custom flat panel vanity with Caesarstone countertop, onyx look porcelain wall tiles, patterned cement floor tiles and a metallic look accent tile around the mirror, over the toilet and on the shampoo niche.
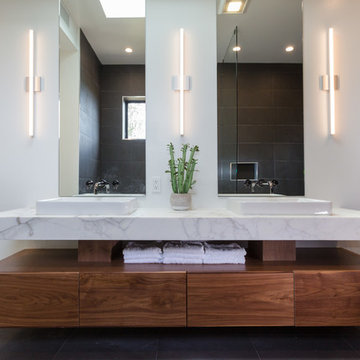
Esempio di una stanza da bagno padronale minimalista di medie dimensioni con ante lisce, ante in legno bruno, vasca ad angolo, doccia aperta, WC a due pezzi, piastrelle grigie, piastrelle in ceramica, pareti grigie, pavimento in gres porcellanato, lavabo a bacinella, top in marmo, pavimento grigio, doccia aperta e top bianco
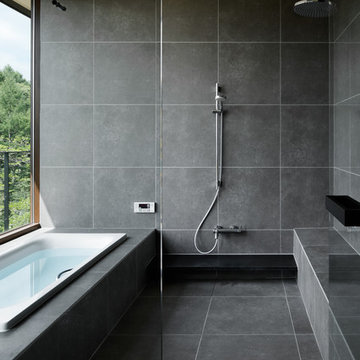
Esempio di una stanza da bagno moderna con vasca ad angolo, pareti grigie, pavimento grigio e doccia aperta
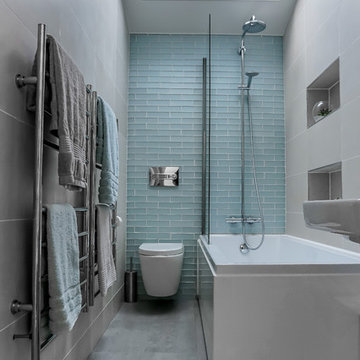
Photography by Sean Nugent
Esempio di una stanza da bagno con doccia design di medie dimensioni con vasca/doccia, WC sospeso, pareti grigie, pavimento grigio, doccia aperta, vasca ad angolo e piastrelle grigie
Esempio di una stanza da bagno con doccia design di medie dimensioni con vasca/doccia, WC sospeso, pareti grigie, pavimento grigio, doccia aperta, vasca ad angolo e piastrelle grigie
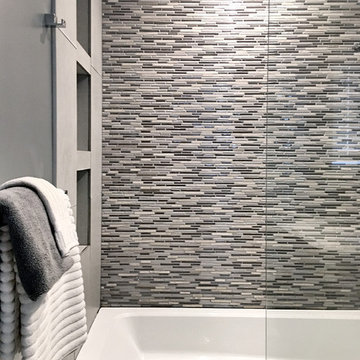
Esempio di una stanza da bagno padronale contemporanea di medie dimensioni con vasca ad angolo, vasca/doccia, piastrelle grigie, piastrelle in ceramica, pareti grigie e pavimento con piastrelle in ceramica
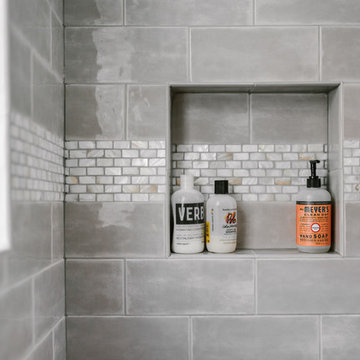
This Chicago bathroom was designed to bring light to this dark basement space. This is a premium look on a very reasonable budget- exactly what this client was looking for.
Project designed by Skokie renovation firm, Chi Renovation & Design - general contractors, kitchen and bath remodelers, and design & build company. They serve the Chicago area and its surrounding suburbs, with an emphasis on the North Side and North Shore. You'll find their work from the Loop through Lincoln Park, Skokie, Evanston, Wilmette, and all the way up to Lake Forest.
For more about Chi Renovation & Design, click here: https://www.chirenovation.com/
To learn more about this project, click here: https://www.chirenovation.com/portfolio/chicago-basement-bathroom/#basement-renovation
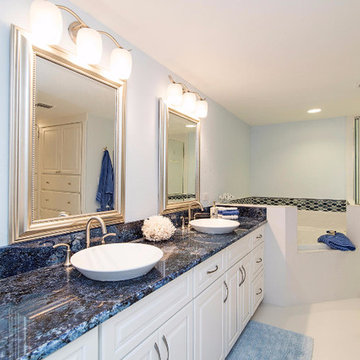
Idee per una stanza da bagno padronale minimal di medie dimensioni con ante con bugna sagomata, ante bianche, vasca ad angolo, doccia ad angolo, pareti grigie, lavabo a bacinella, pavimento bianco, porta doccia a battente e top blu
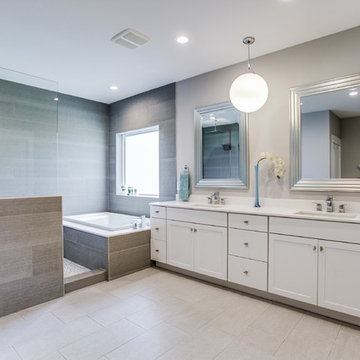
Idee per una grande stanza da bagno padronale minimal con ante lisce, ante bianche, vasca ad angolo, vasca/doccia, WC a due pezzi, piastrelle grigie, piastrelle in gres porcellanato, pareti grigie, pavimento in gres porcellanato, lavabo sottopiano, top in marmo, pavimento grigio, doccia aperta, top bianco, toilette, due lavabi e mobile bagno incassato
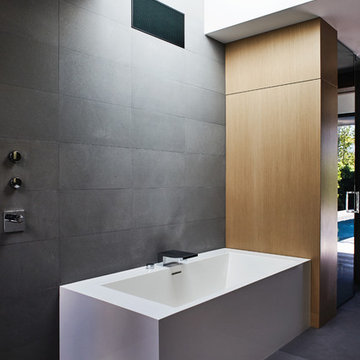
Esempio di una grande stanza da bagno padronale design con ante lisce, ante in legno chiaro, vasca ad angolo, doccia aperta, piastrelle grigie, piastrelle in pietra, top in cemento, doccia aperta, pareti grigie e pavimento grigio
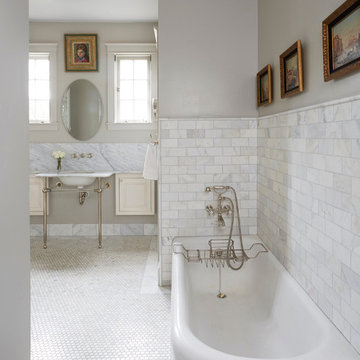
Esempio di una stanza da bagno classica con ante con riquadro incassato, ante beige, vasca ad angolo, pareti grigie, pavimento con piastrelle a mosaico e lavabo a colonna
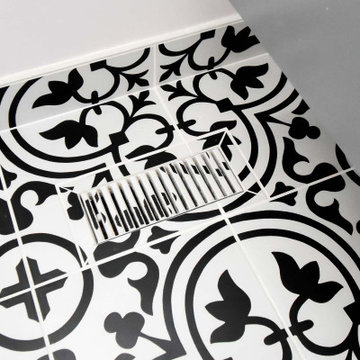
Idee per una piccola stanza da bagno padronale minimalista con ante lisce, ante grigie, vasca ad angolo, vasca/doccia, WC a due pezzi, piastrelle bianche, piastrelle diamantate, pareti grigie, pavimento con piastrelle in ceramica, lavabo sottopiano, pavimento bianco, doccia aperta, top bianco, nicchia, un lavabo e mobile bagno sospeso

The Aerius - Modern Craftsman in Ridgefield Washington by Cascade West Development Inc.
Upon opening the 8ft tall door and entering the foyer an immediate display of light, color and energy is presented to us in the form of 13ft coffered ceilings, abundant natural lighting and an ornate glass chandelier. Beckoning across the hall an entrance to the Great Room is beset by the Master Suite, the Den, a central stairway to the Upper Level and a passageway to the 4-bay Garage and Guest Bedroom with attached bath. Advancement to the Great Room reveals massive, built-in vertical storage, a vast area for all manner of social interactions and a bountiful showcase of the forest scenery that allows the natural splendor of the outside in. The sleek corner-kitchen is composed with elevated countertops. These additional 4in create the perfect fit for our larger-than-life homeowner and make stooping and drooping a distant memory. The comfortable kitchen creates no spatial divide and easily transitions to the sun-drenched dining nook, complete with overhead coffered-beam ceiling. This trifecta of function, form and flow accommodates all shapes and sizes and allows any number of events to be hosted here. On the rare occasion more room is needed, the sliding glass doors can be opened allowing an out-pour of activity. Almost doubling the square-footage and extending the Great Room into the arboreous locale is sure to guarantee long nights out under the stars.
Cascade West Facebook: https://goo.gl/MCD2U1
Cascade West Website: https://goo.gl/XHm7Un
These photos, like many of ours, were taken by the good people of ExposioHDR - Portland, Or
Exposio Facebook: https://goo.gl/SpSvyo
Exposio Website: https://goo.gl/Cbm8Ya
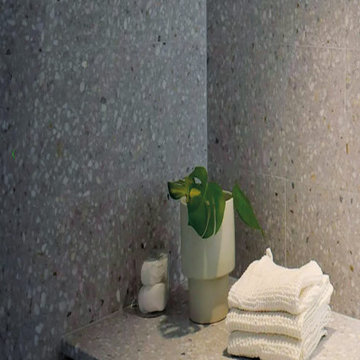
The renowned quality of Agglotech products drew the designers to the company’s Venetian terrazzo, color SB240 Torcello, for the entire flooring of this home’s living area. Delicate, ashen tones adorn the living room and kitchen in perfect harmony with the surrounding wood design features. White marble aggregate, in the tradition of Venetian seminato flooring, further exalts the attention to detail of this elegant setting.

Ispirazione per una piccola stanza da bagno moderna con ante lisce, ante grigie, vasca ad angolo, doccia ad angolo, piastrelle gialle, pareti grigie, pavimento alla veneziana, lavabo sottopiano, top in quarzite, pavimento multicolore, porta doccia scorrevole, top bianco, un lavabo e mobile bagno incassato

Combining an everyday hallway bathroom with the main guest bath/powder room is not an easy task. The hallway bath needs to have a lot of utility with durable materials and functional storage. It also wants to be a bit “dressy” to make house guests feel special. This bathroom needed to do both.
We first addressed its utility with bathroom necessities including the tub/shower. The recessed medicine cabinet in combination with an elongated vanity tackles all the storage needs including a concealed waste bin. Thoughtfully placed towel hooks are mostly out of sight behind the door while the half-wall hides the paper holder and a niche for other toilet necessities.
It’s the materials that elevate this bathroom to powder room status. The tri-color marble penny tile sets the scene for the color palette. Carved black marble wall tile adds the necessary drama flowing along two walls. The remaining two walls of tile keep the room durable while softening the effects of the black walls and vanity.
Rounded elements such as the light fixtures and the apron sink punctuate and carry the theme of the floor tile throughout the bathroom. Polished chrome fixtures along with the beefy frameless glass shower enclosure add just enough sparkle and contrast.
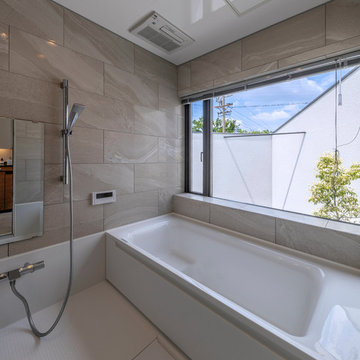
Immagine di una stanza da bagno contemporanea con vasca ad angolo, doccia aperta, pareti grigie, pavimento bianco e doccia aperta
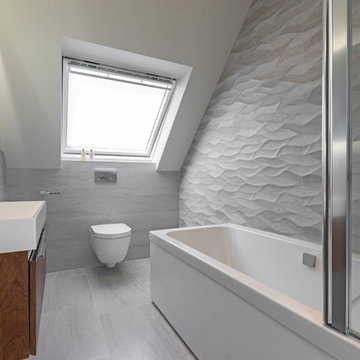
Esempio di una stanza da bagno design di medie dimensioni con ante lisce, ante in legno bruno, vasca ad angolo, WC sospeso, pareti grigie, lavabo sospeso, pavimento grigio e piastrelle grigie
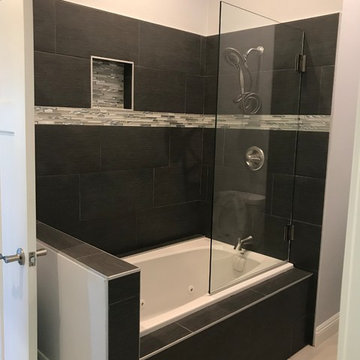
Esempio di una stanza da bagno padronale design di medie dimensioni con vasca ad angolo, vasca/doccia, piastrelle nere, pareti grigie, pavimento in marmo, pavimento grigio e porta doccia a battente
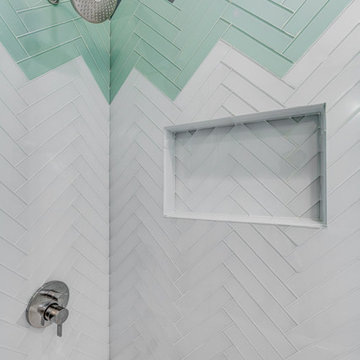
Immagine di una stanza da bagno con doccia minimal di medie dimensioni con vasca ad angolo, vasca/doccia, WC a due pezzi, piastrelle blu, piastrelle grigie, piastrelle bianche, piastrelle di vetro, pareti grigie e porta doccia a battente
Bagni con vasca ad angolo e pareti grigie - Foto e idee per arredare
1

